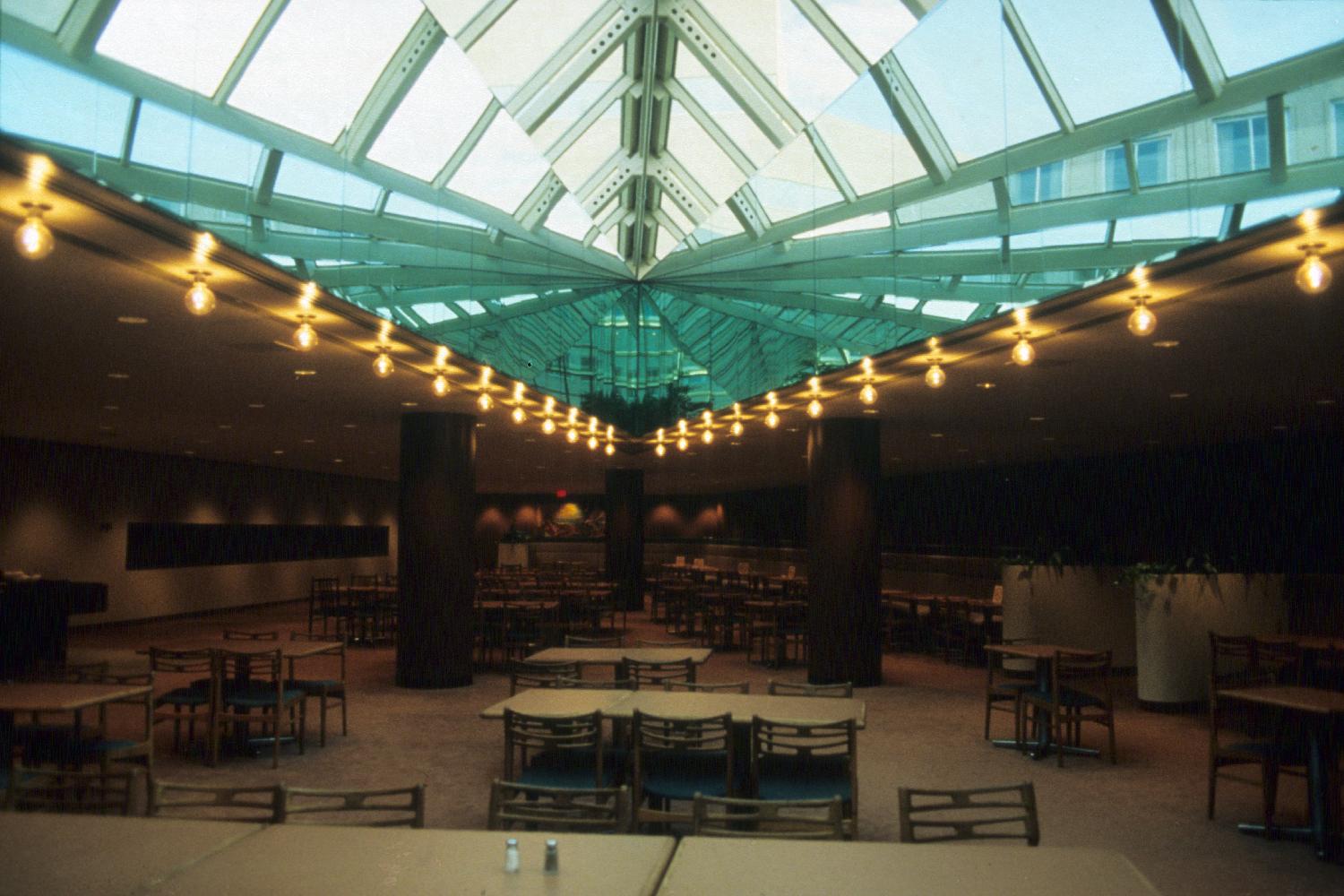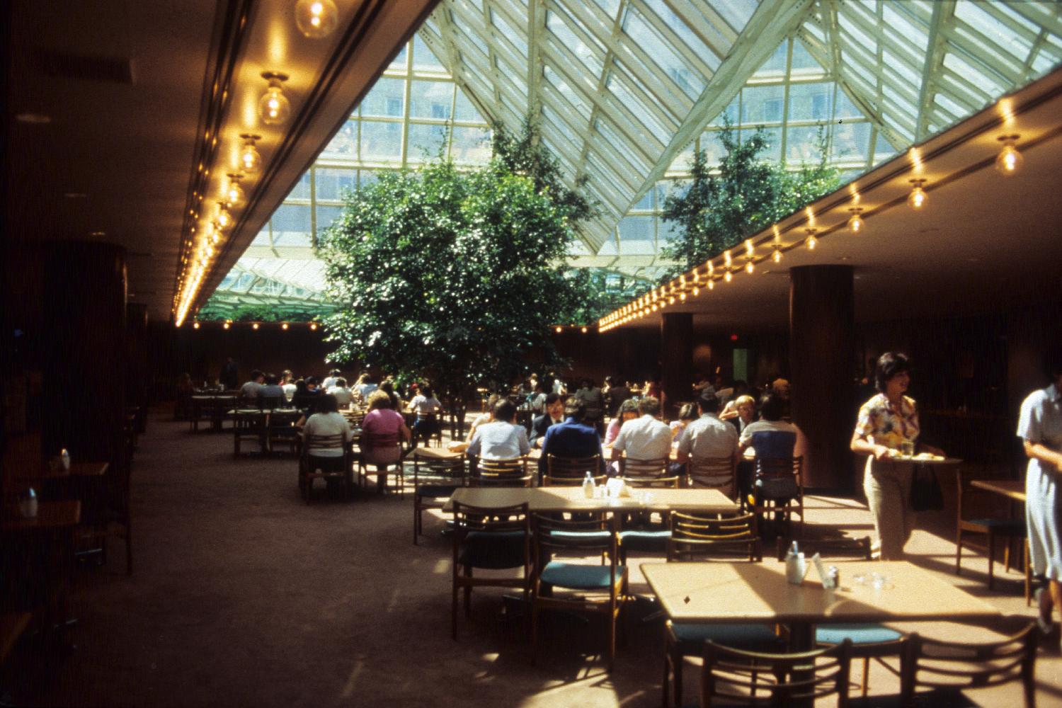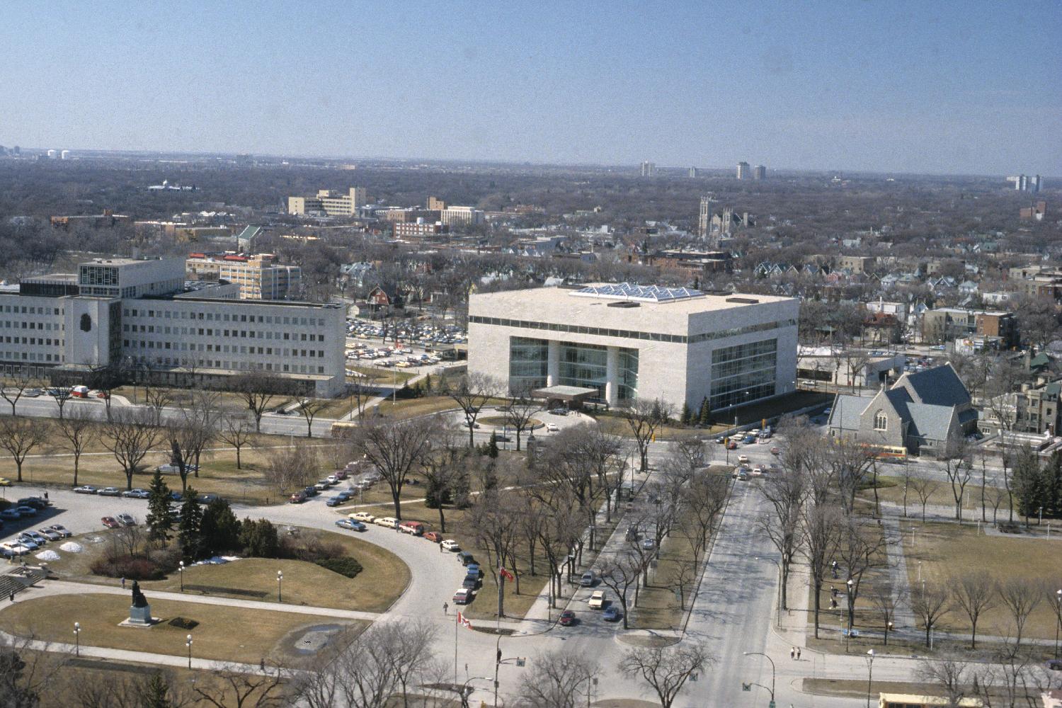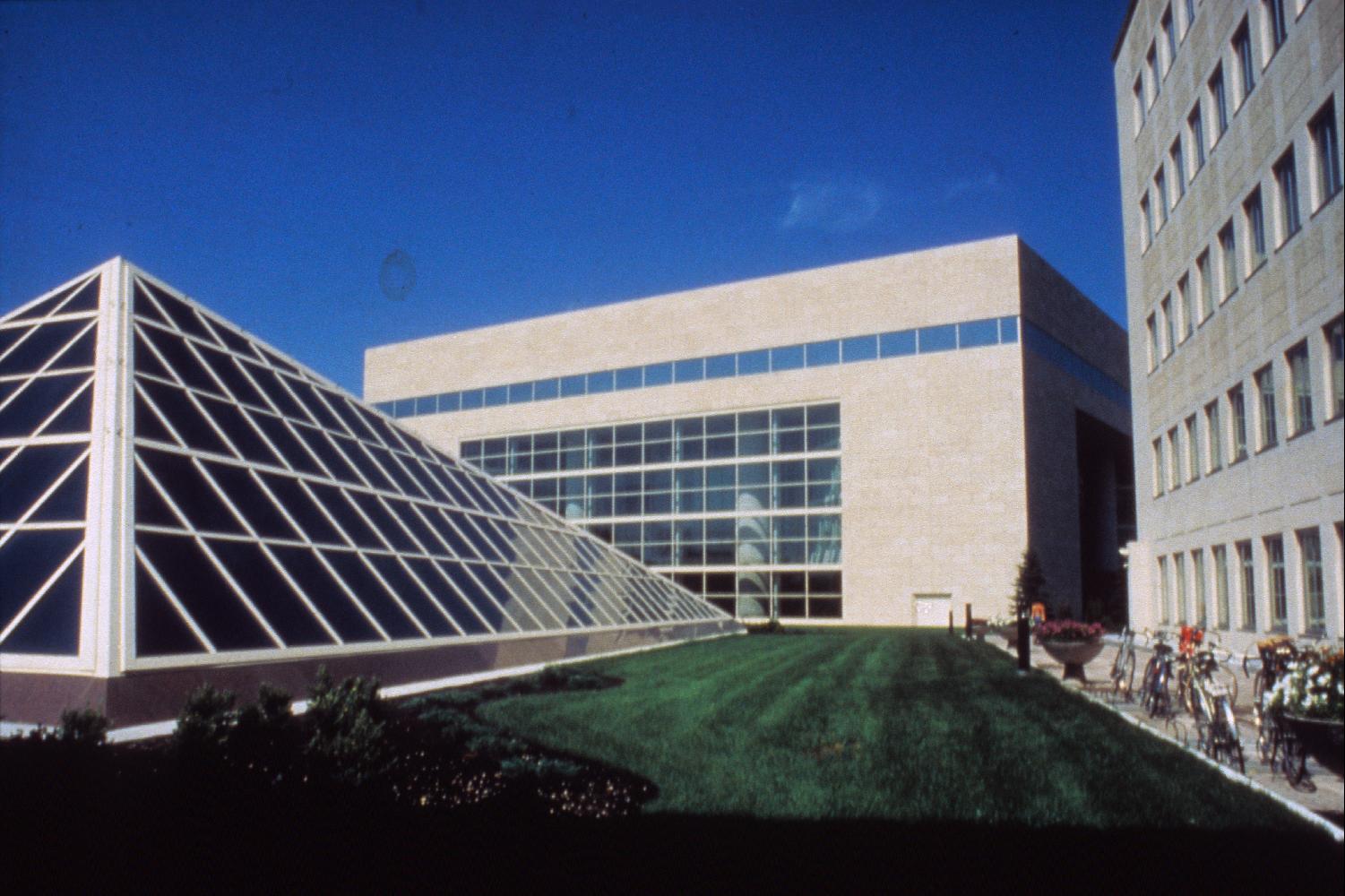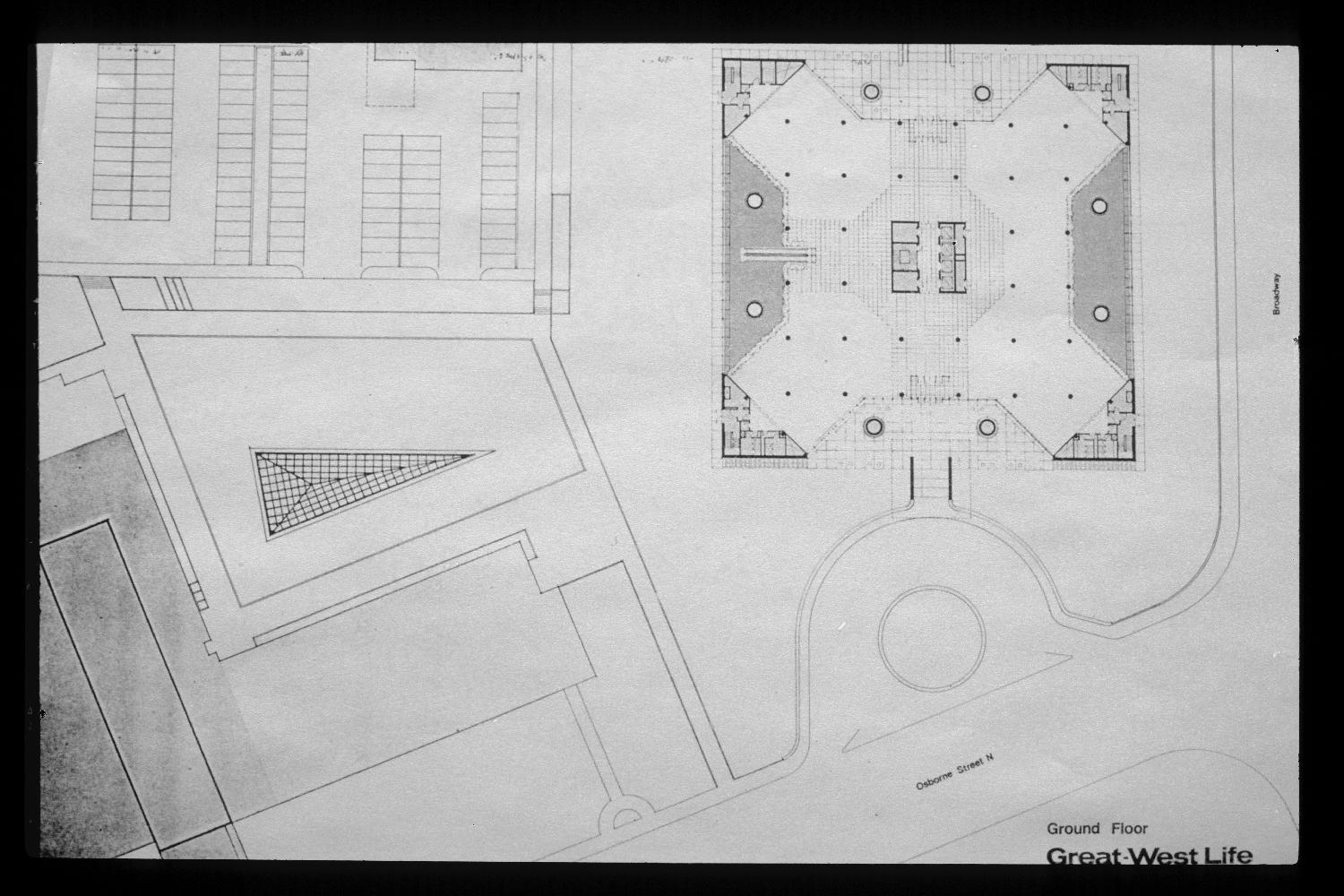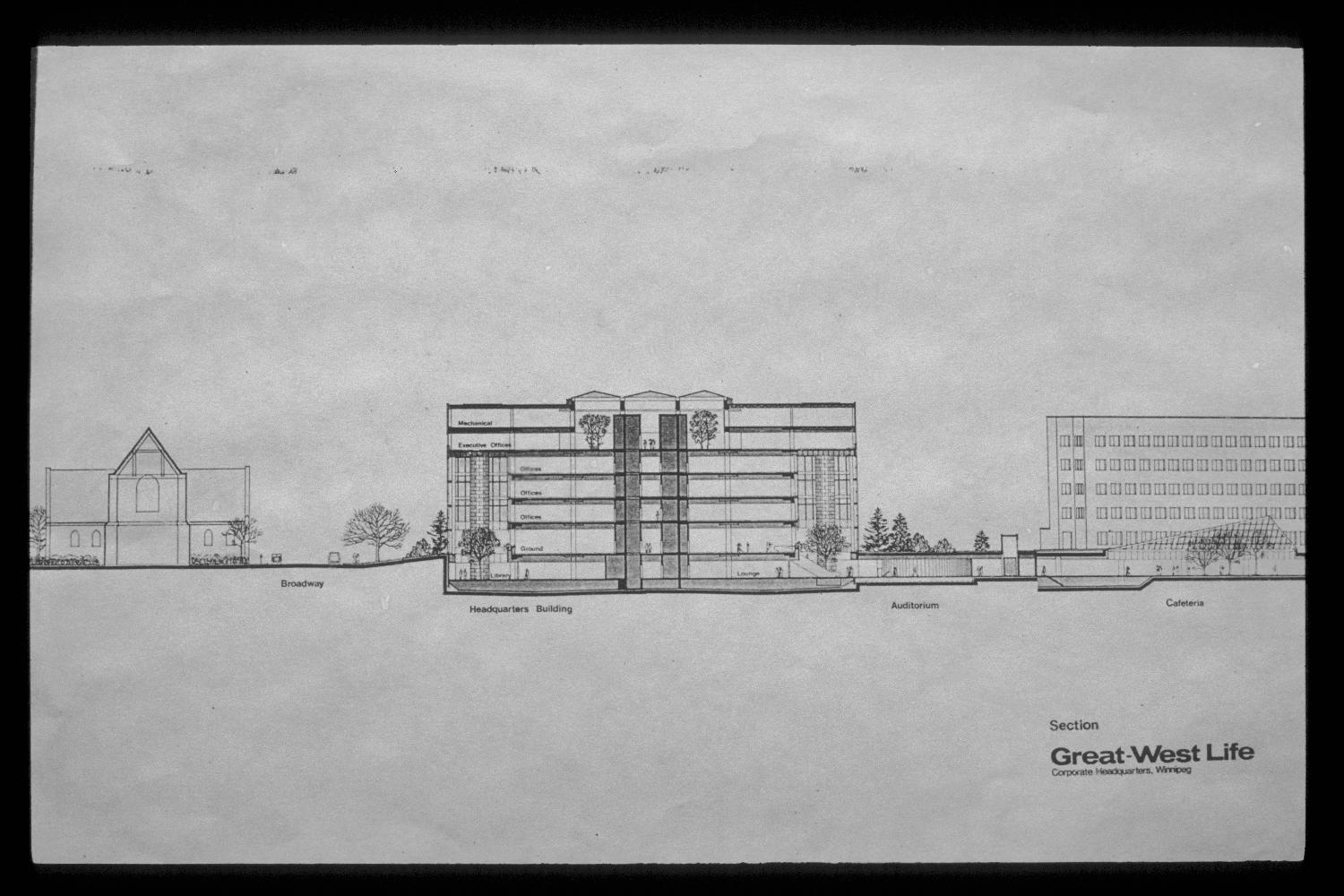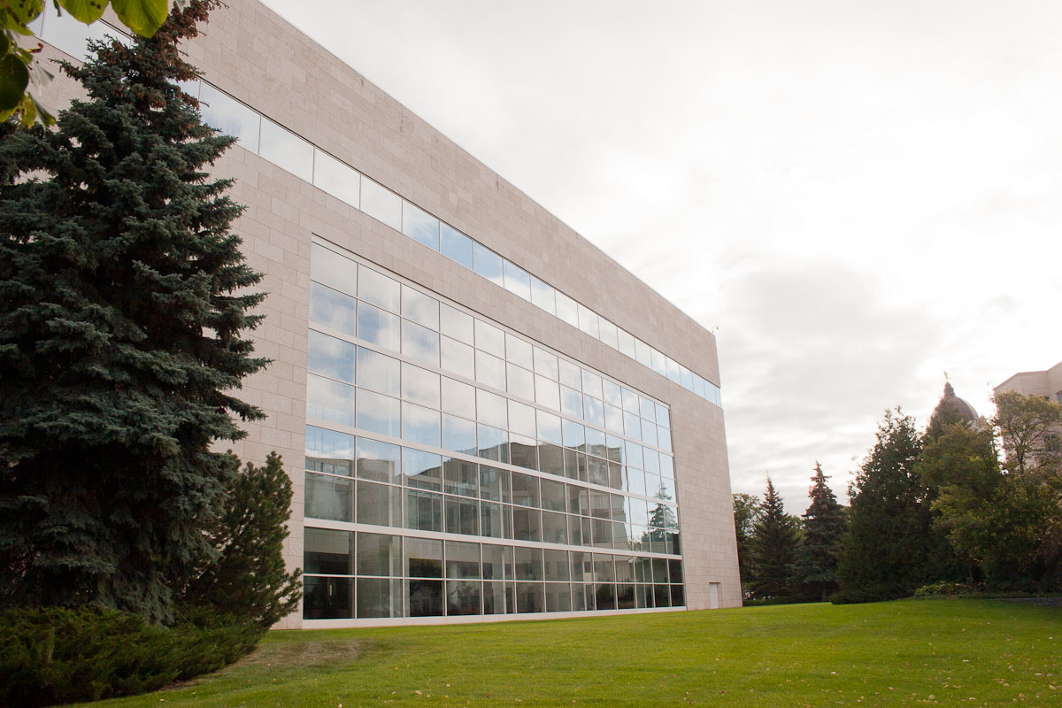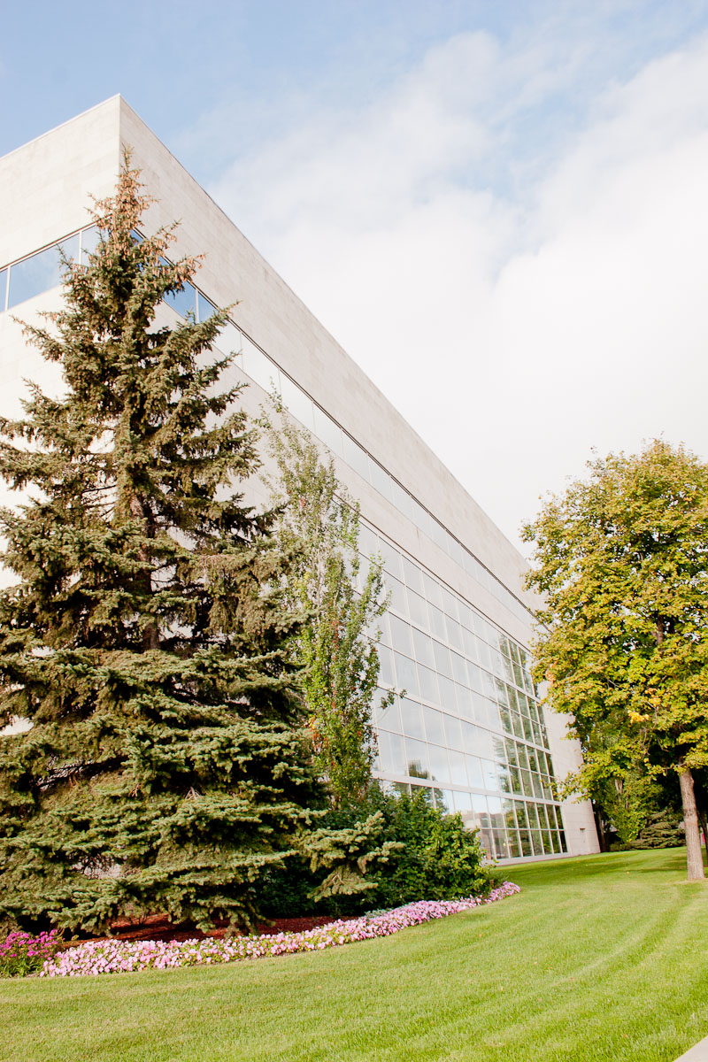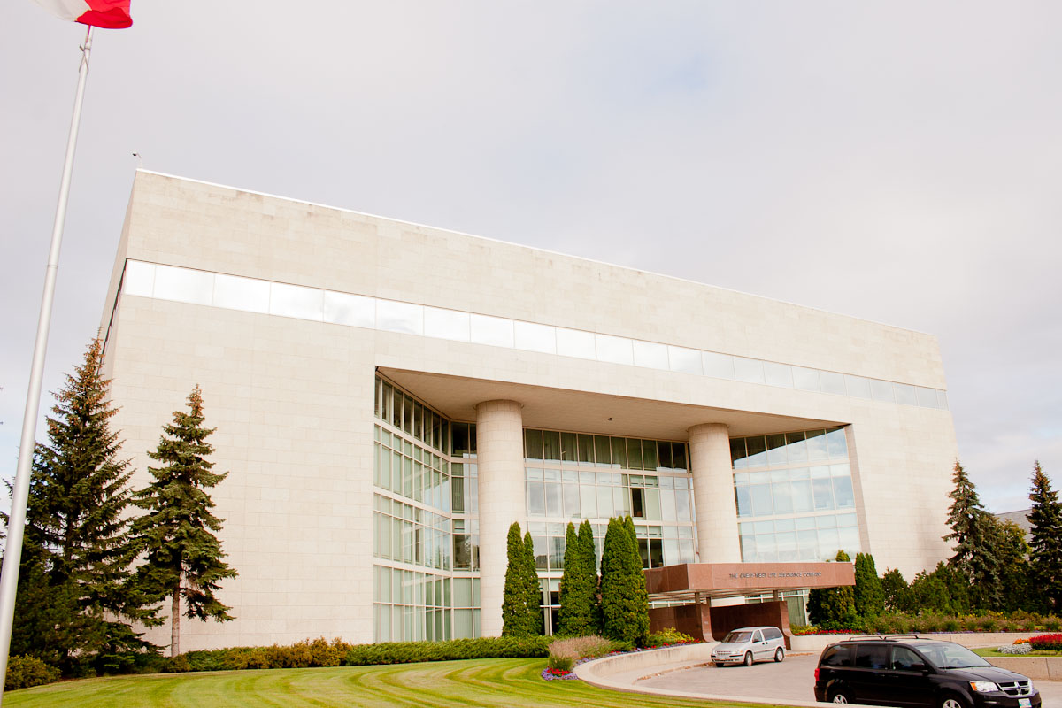Buildings
Great West Life Building II
| Address: | 100 Osborne Street North |
|---|---|
| Constructed: | 1983 |
| Architects: | Smith Carter Skidmore, Owings, Merrill |
| Firms: | Smith Carter Skidmore, Owings, Merrill |
More Information
Appearing as a massive, square five-storey block, Great West Life II is a quintessential Winnipeg example of late modern architecture. The structure is clad largely in Manitoba Tyndall stone, tying it visually to its neighbour, the Moody Moore and Partners-designed Great West Life Headquarters (80 Osborne Street North) of 1957-59. This link is underscored by the large red-granite portal to 100 Osborne Street North which echoes the use of coloured stone in the earlier headquarters facility.
In the newer building the Tyndall stone cladding is arranged to create an exaggerated post-and-lintel effect on each of its four facades, the spaces enclosed by this material populated by large glazed areas which inset on the east and west sides to create grand and somewhat cavernous entry spaces. Overall the effect is somewhat hyperbolic, a sense of amplified drama which places the design within a late modern stream of design. The structure is linked to 80 Osborne Street North under ground by passages that also connect to a triangular underground atrium containing an employee cafeteria. Like the interior of the main building, this space houses greenery and mirrored areas which, along with the glass walls, serve to blur the distinction between out of doors and the interior.
Design Characteristics
- Triangular underground atrium with employees' cafeteria
- Tyndall stone exterior
- Granite entryway
Sources
- Lasker, David. "Skidmore, Owings & Merrill: Bigtime Architecture Comes to Winnipeg." Border Crossings 3, 1 (November 1983): 56-61.
