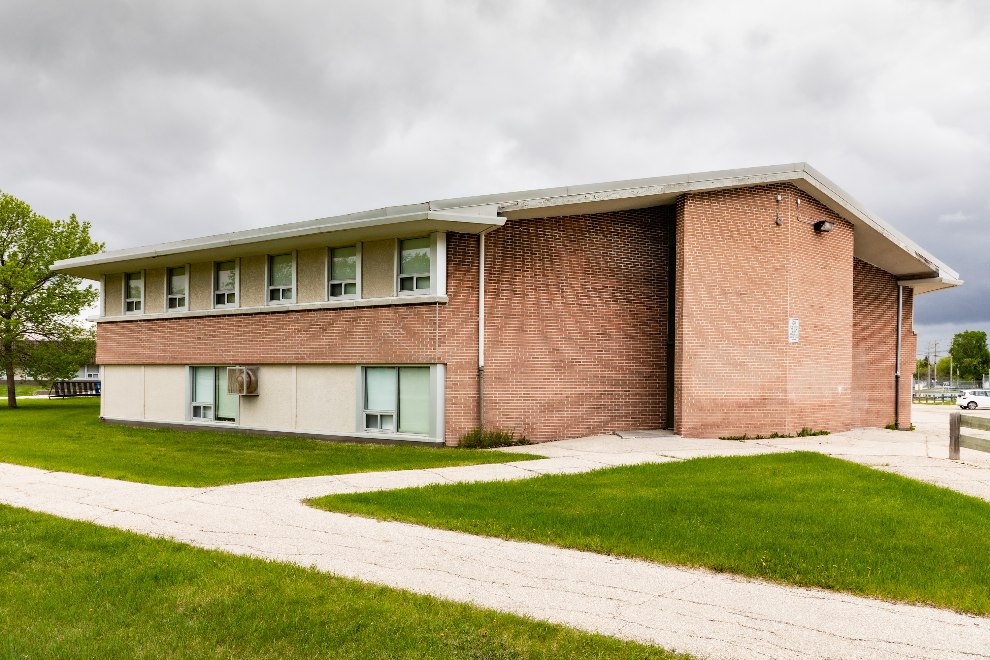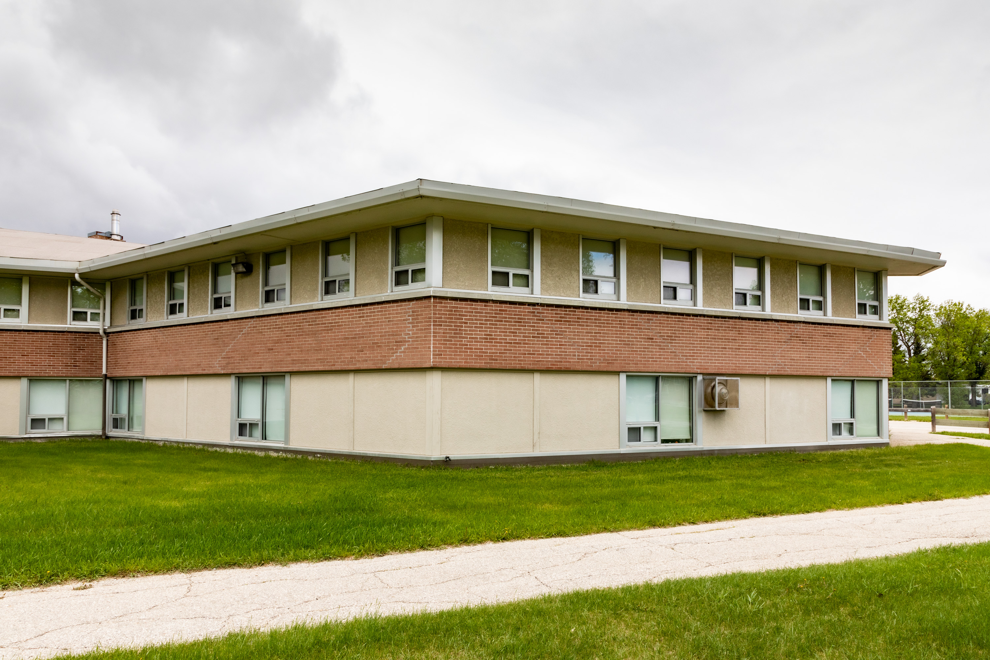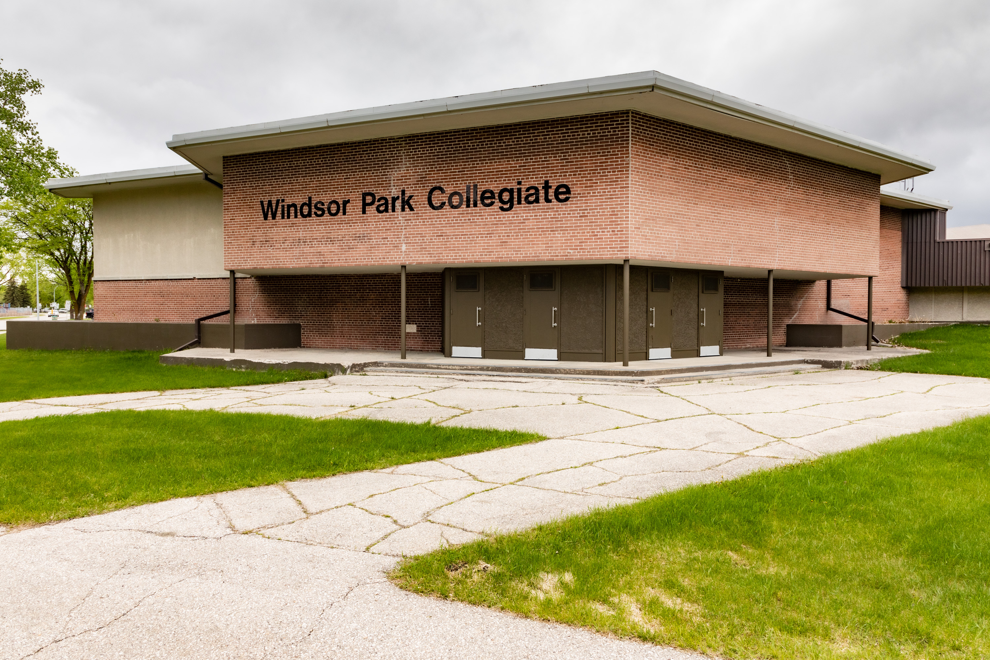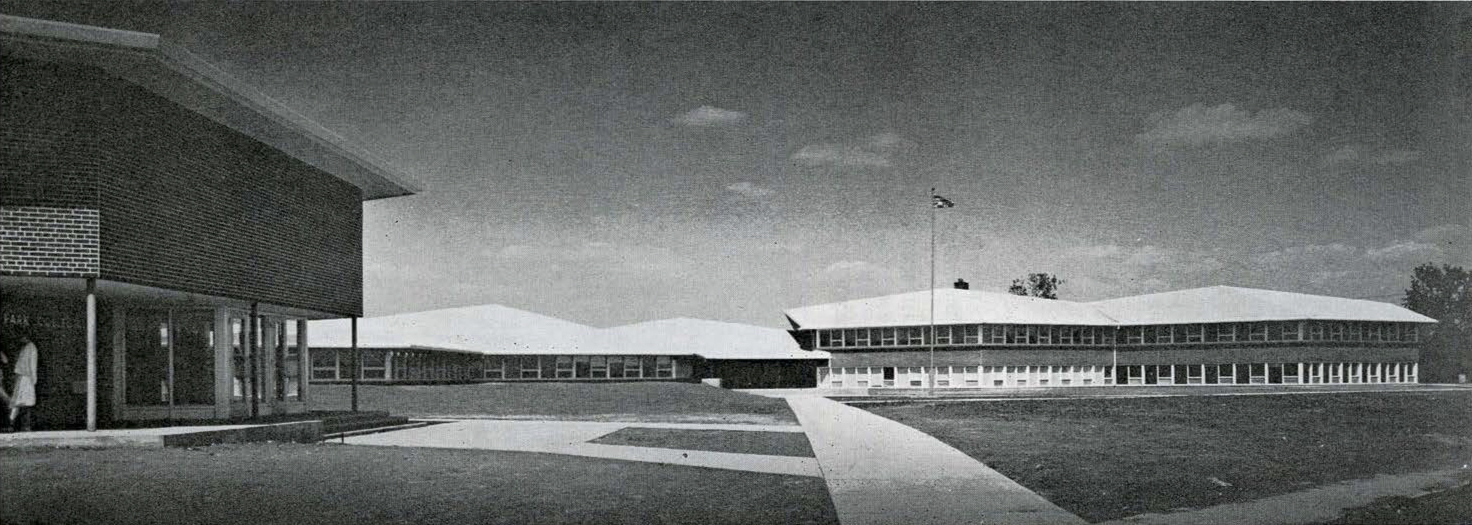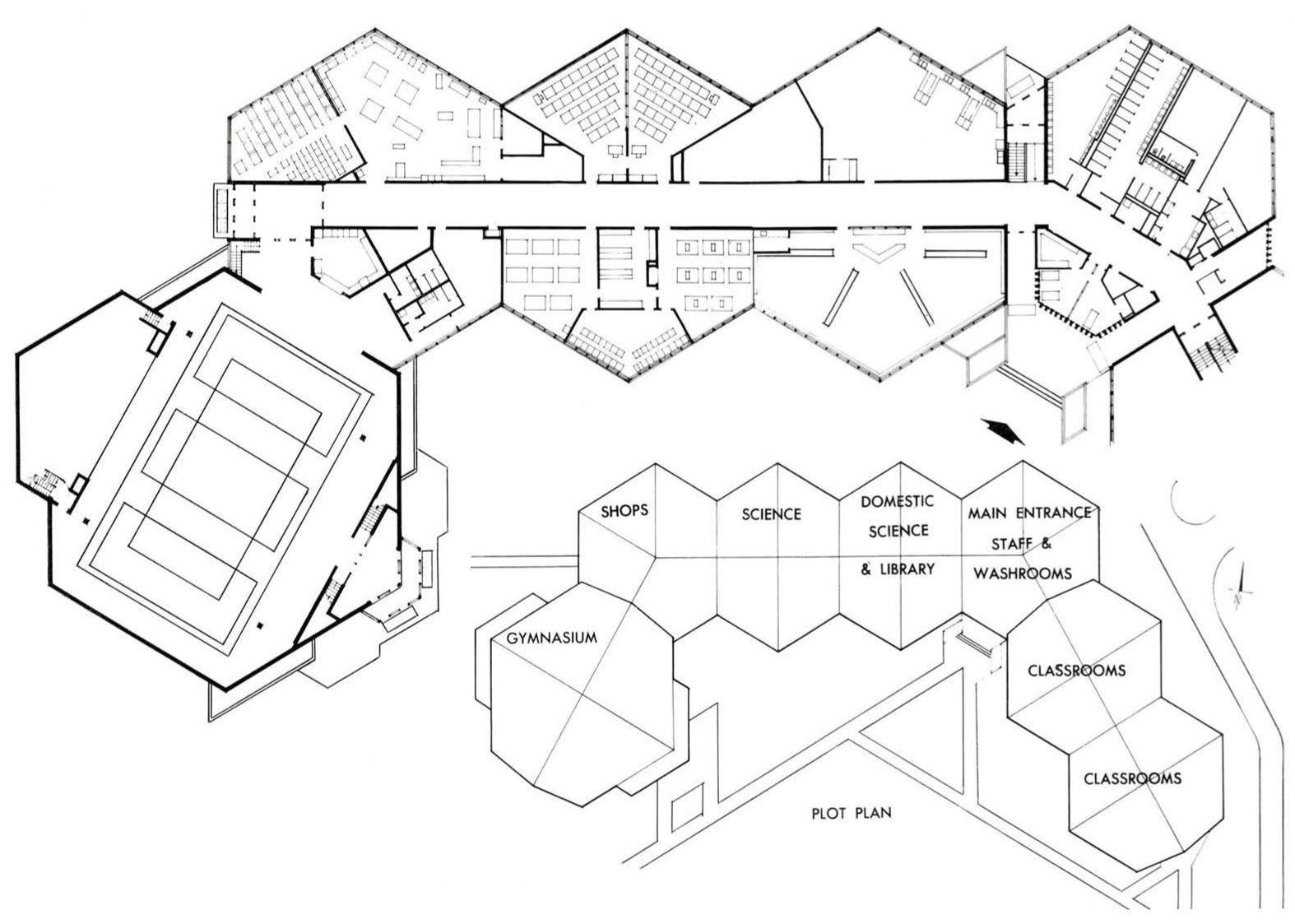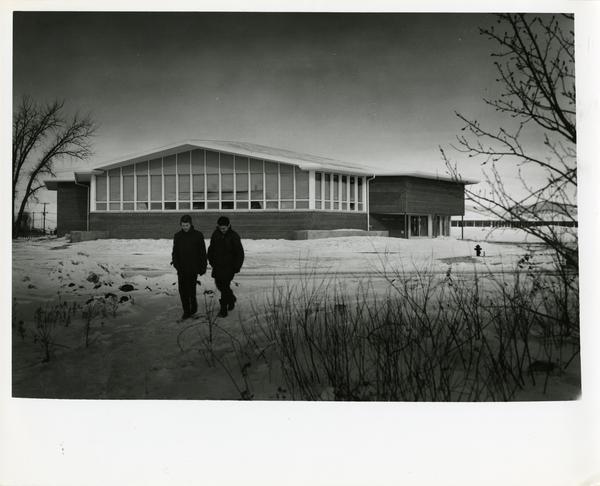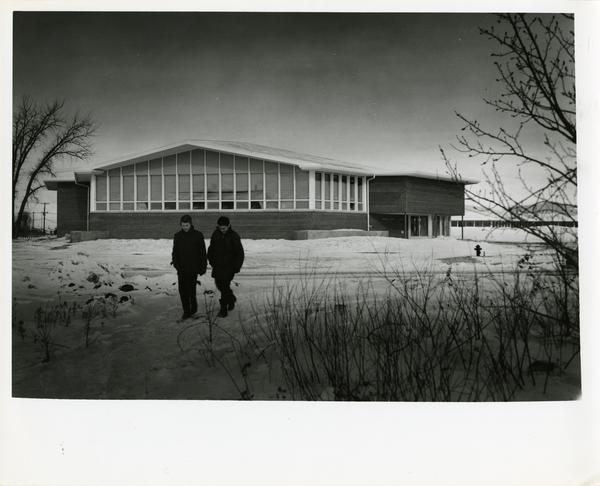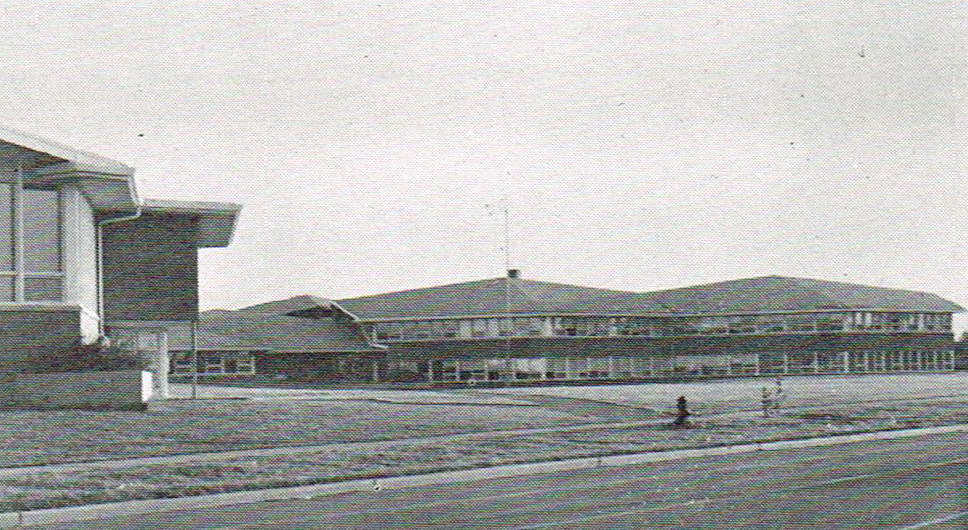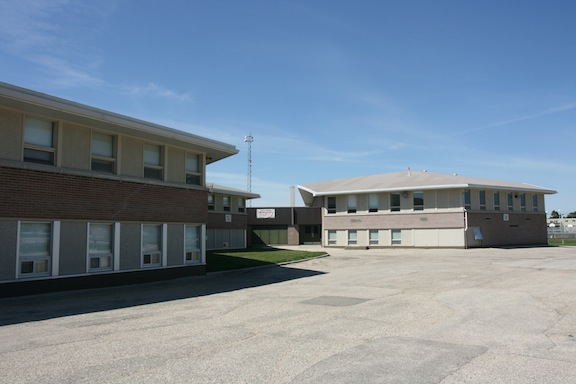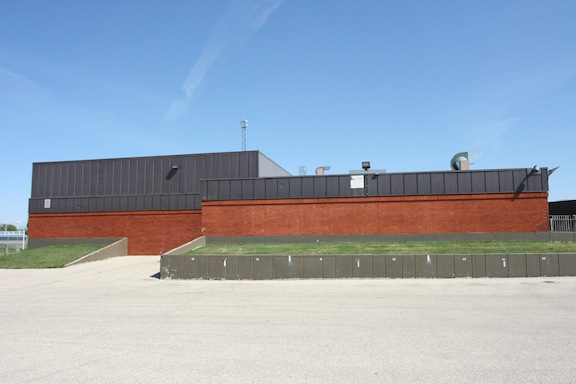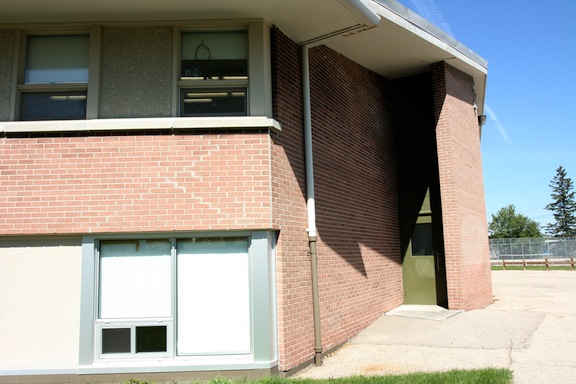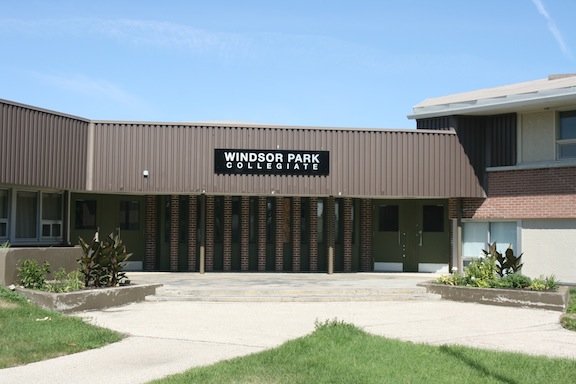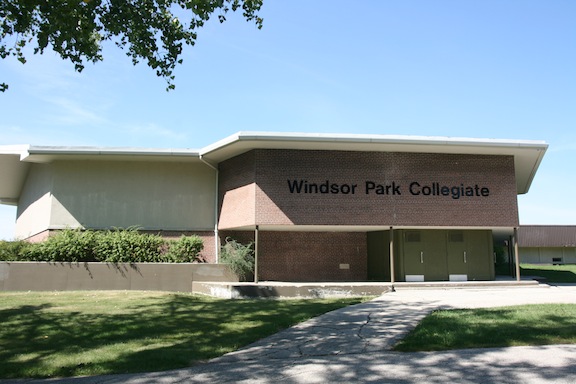Buildings
Windsor Park Collegiate
| Address: | 1015 Cottonwood Road |
|---|---|
| Use: | Educational |
| Constructed: | 1960 1966 1969 |
| Other Work: | Eighth pod added in 1966 Large gym and shops added at the rear in 1969 |
| Architects: | Green Blankstein Russell Duncan Rattray Peters Searle (1969) |
More Information
Windsor Park Collegiate was constructed between 1959 and 1960, with later additions in 1966 and 1969. Green Blankstein Russell Associates (GBR) designed the original building at a cost of $680,000. The gymnasium, added in 1969, was designed by Duncan Rattray Peters Searle Architects.
During the 1960s, GBR was one of Canada’s leading architectural firms working in the high International Style, while also using experimental and non-conventional forms. Windsor Park Collegiate stands as a testament to this; its assembly of partial hexagonal units makes it one of only two schools of its kind in Canada. Viewed from above, these hexagonal units (originally seven, with an eighth added in 1966) form a rare honeycomb structure. Each of the hexagonal units has a distinct function. They were originally joined by a hallway that ran through the centre. The use of multiple conjoined units serving differing functions demonstrates GBR’s attention to matching form to function, and makes Windsor Park Collegiate comparable to many of the other innovative academic concepts of the 1960s, such as open-plan schools. Aesthetically, it is most easily identified with Frank Lloyd Wright’s Hanna-Honeycomb House (1936), or John Lautner’s Chemosphere octagonal home-on-a-post design (1960). The use of polyvalent forms as building blocks in a larger structure could also be considered comparable to Moshe Safdie’s design for Montreal’s Habitat 67.
Clad in pink-toned brick and surmounted by pitched roofs, the school’s appearance at street level is less contemporary than the many flat-roofed schools of that era across North America. Originally, its two-storeyed pods featured a variety of window treatments that have since been dulled - removed and stuccoed over - robbing the school of some of its radical design. A gymnasium, added at the back of the building in 1969, differs from the school’s original honeycomb design. The school’s limited corridor space is designed to allow for minimal supervision, while its low-profile fits well in the mostly single-storey-bungalow neighbourhood. No two walls are parallel, nor are the ceilings parallel with the floors.
Consistent with the central plan for Windsor Park (also developed by GBR), Windsor Park Collegiate sits next to park space. The school opened September 15h, 1960.
Design Characteristics
| Suburb: | Windsor Park |
|---|
- Formed by an assembly of partial hexagonal units. Viewed from above, these hexagonal units (originally seven, with an eighth added in 1966) form a rare honeycomb structure.
- Joined by a hallway that ran through the centre
- The gymnasium, added at the back of the building in 1969, differs from the school’s original honeycomb design
- Limited corridor space is designed to allow for minimal supervision
- No two walls are parallel, nor are the ceilings parallel with the floors
