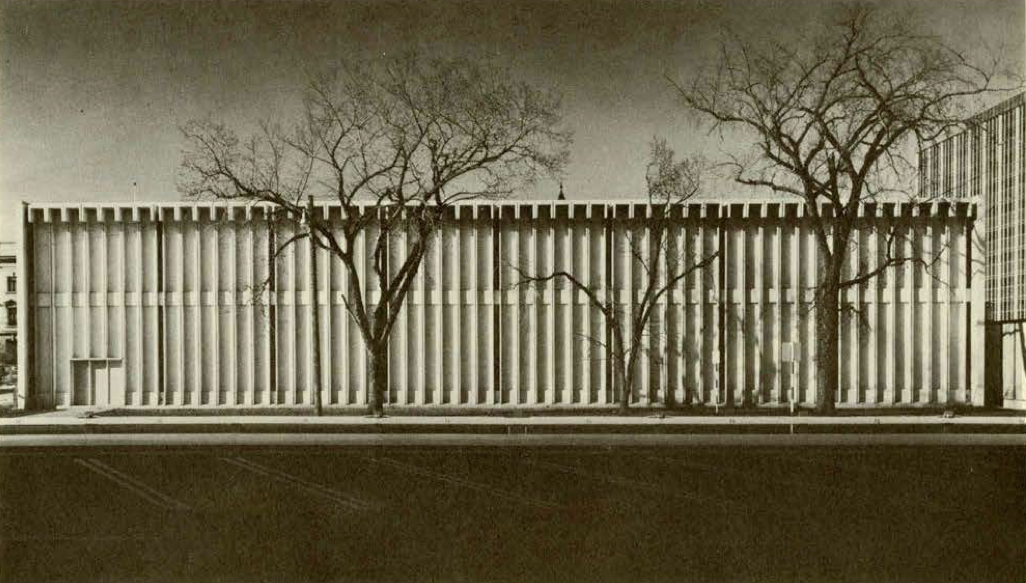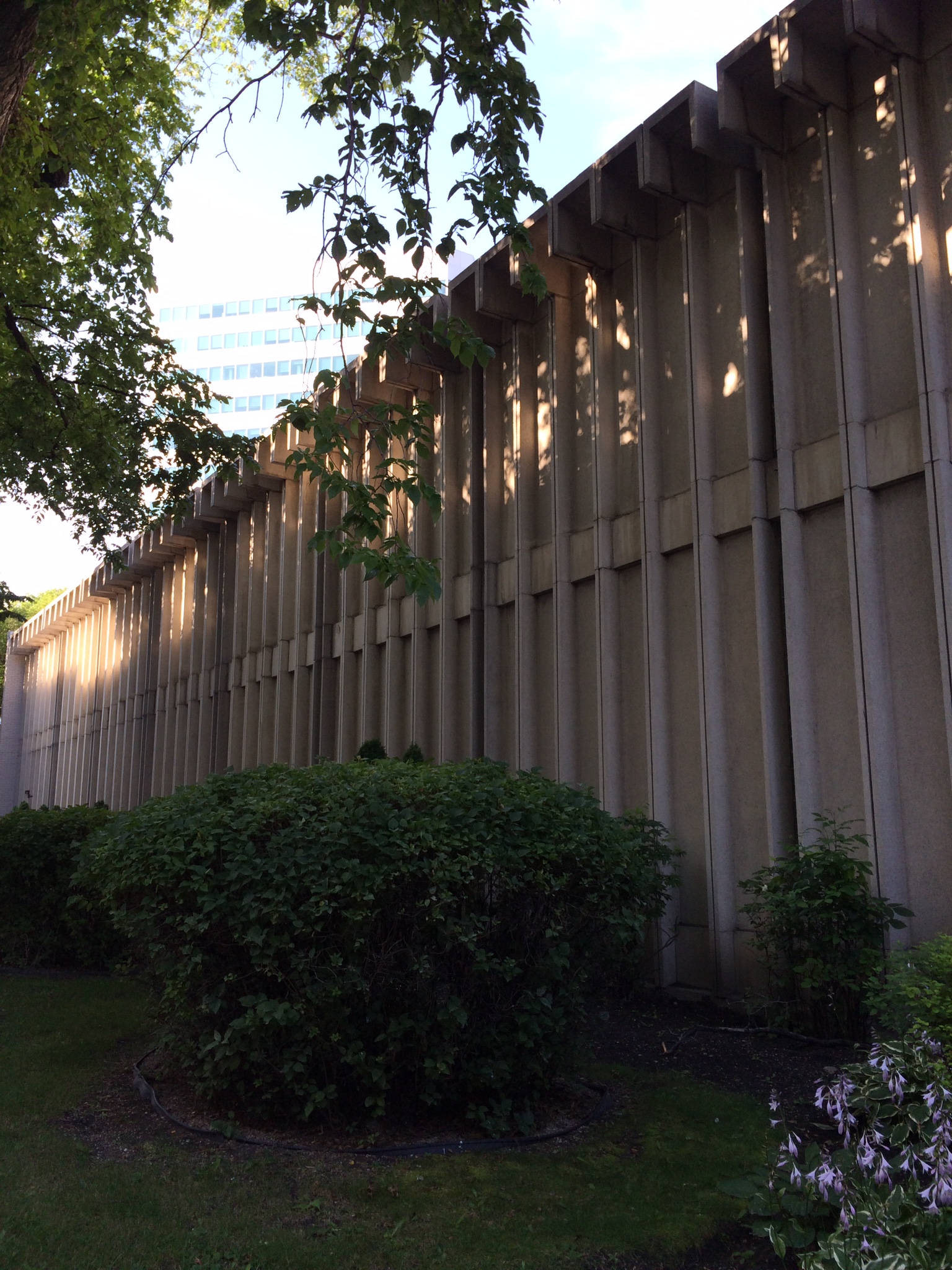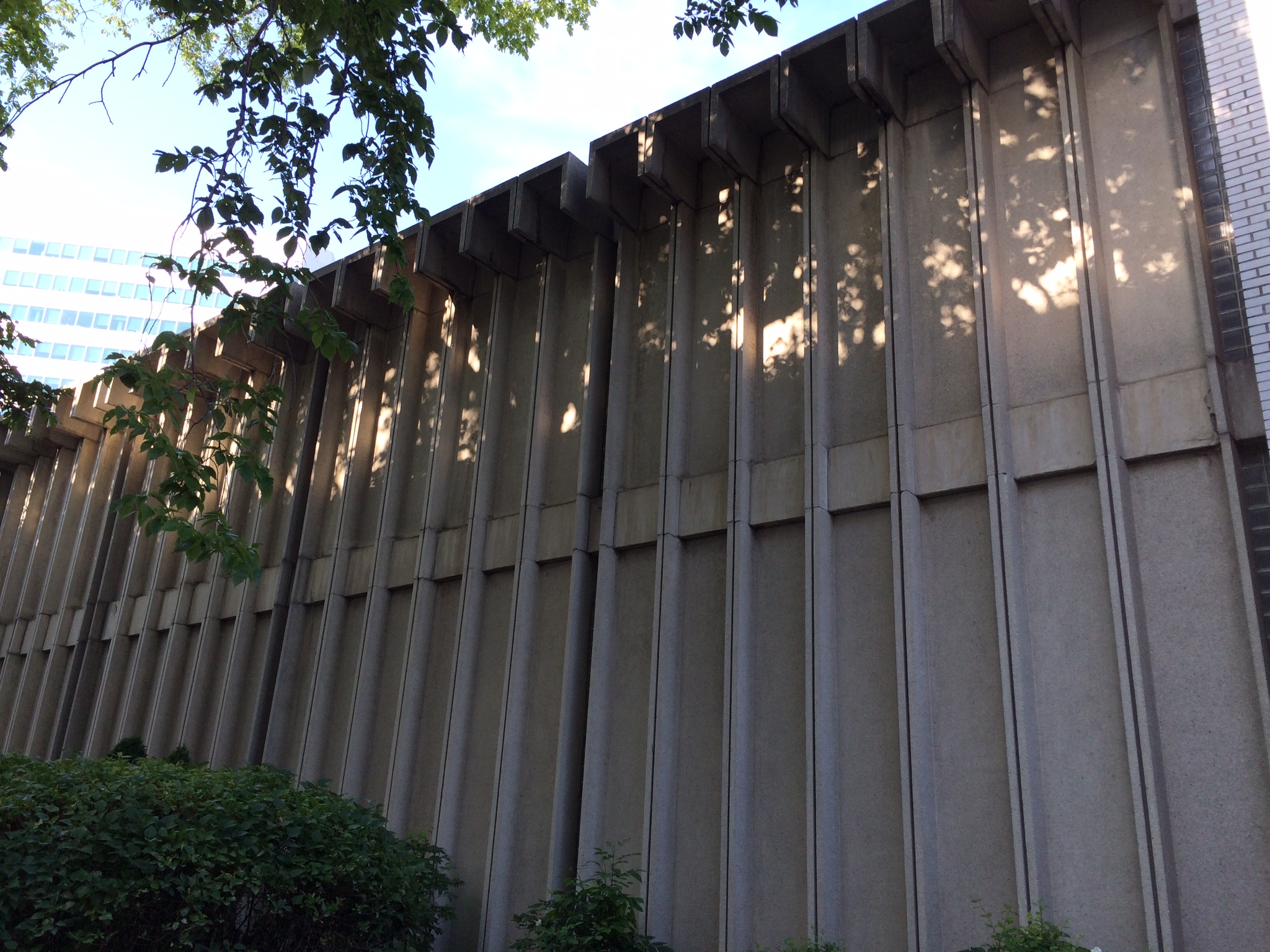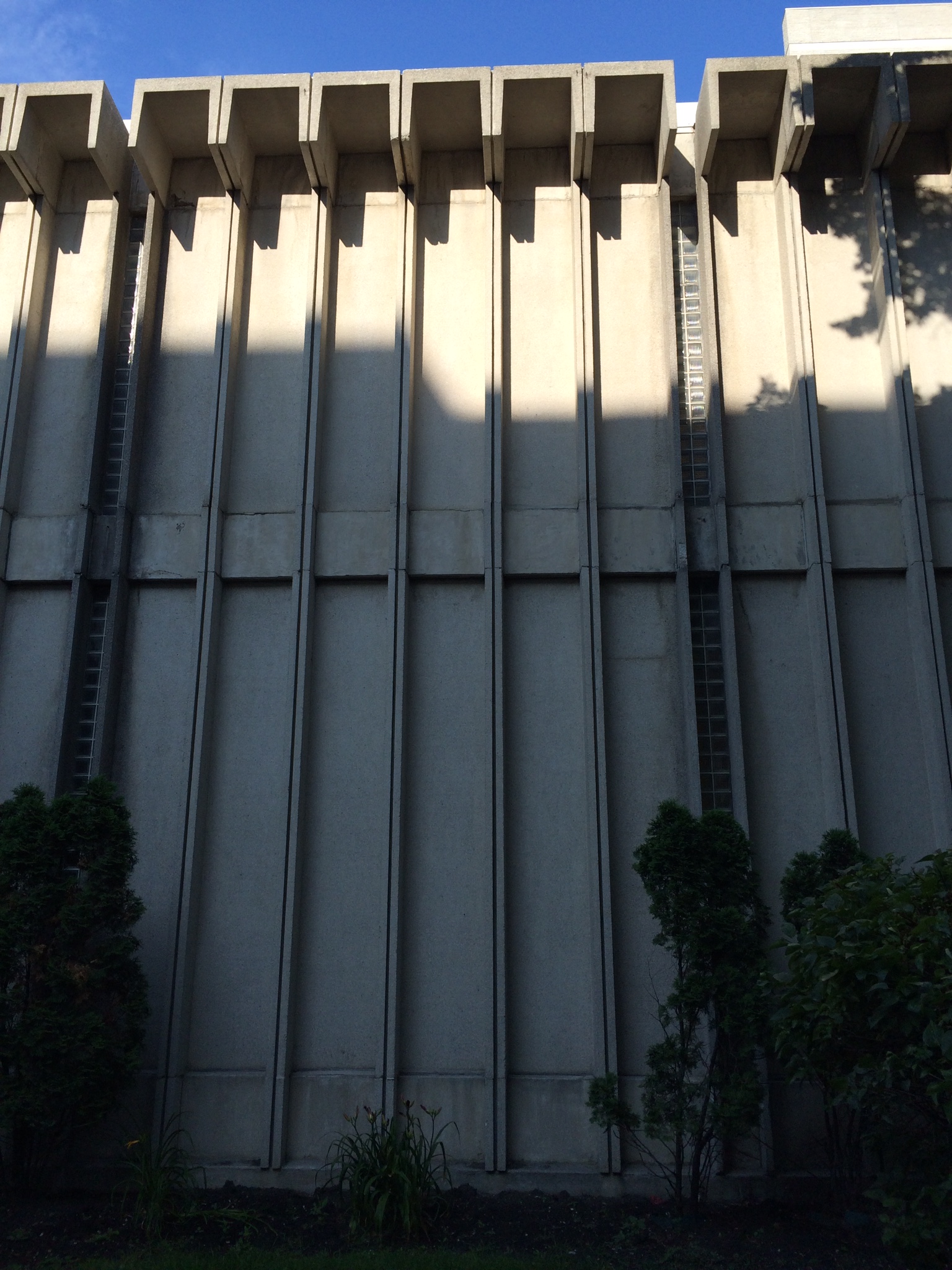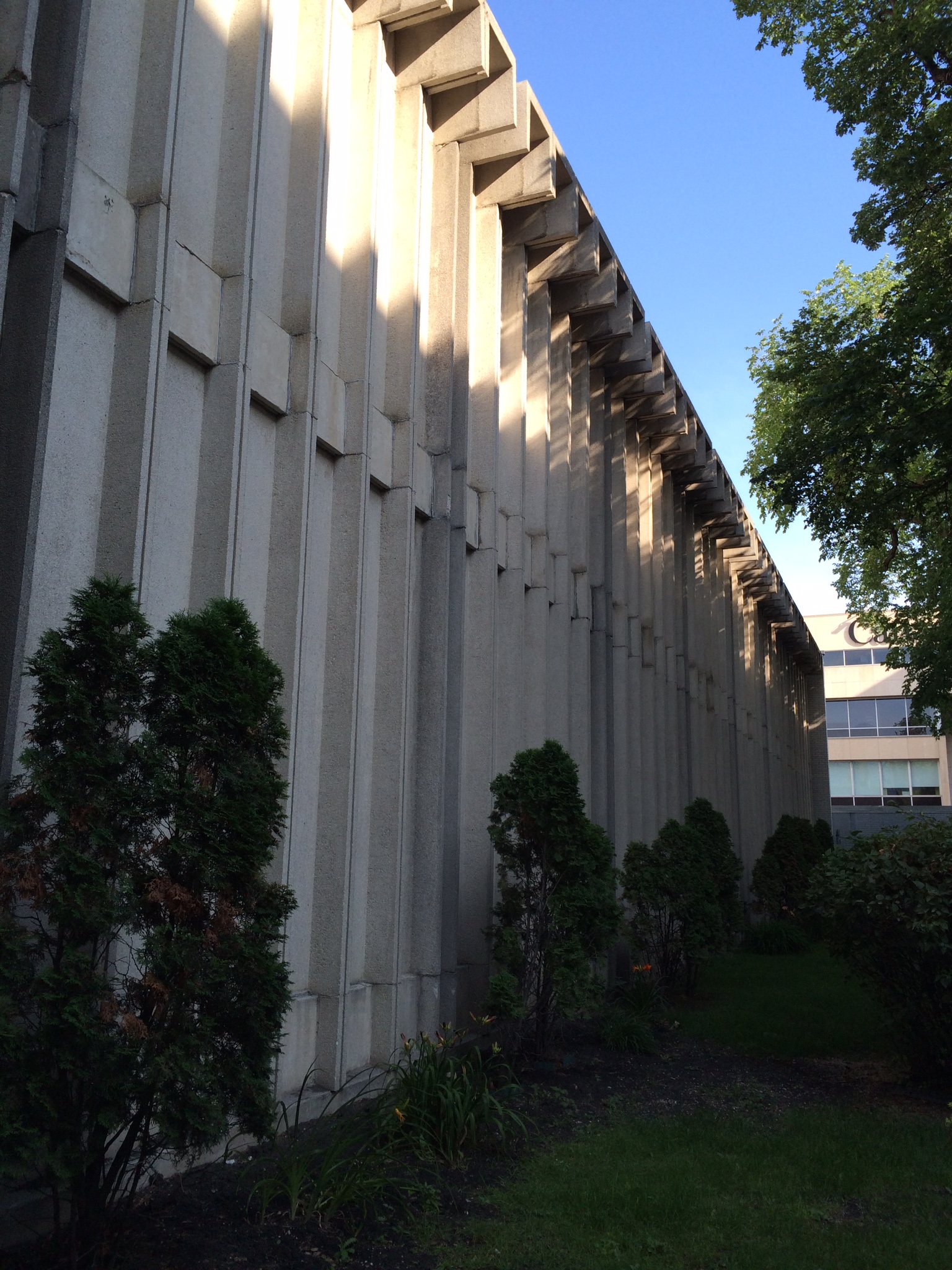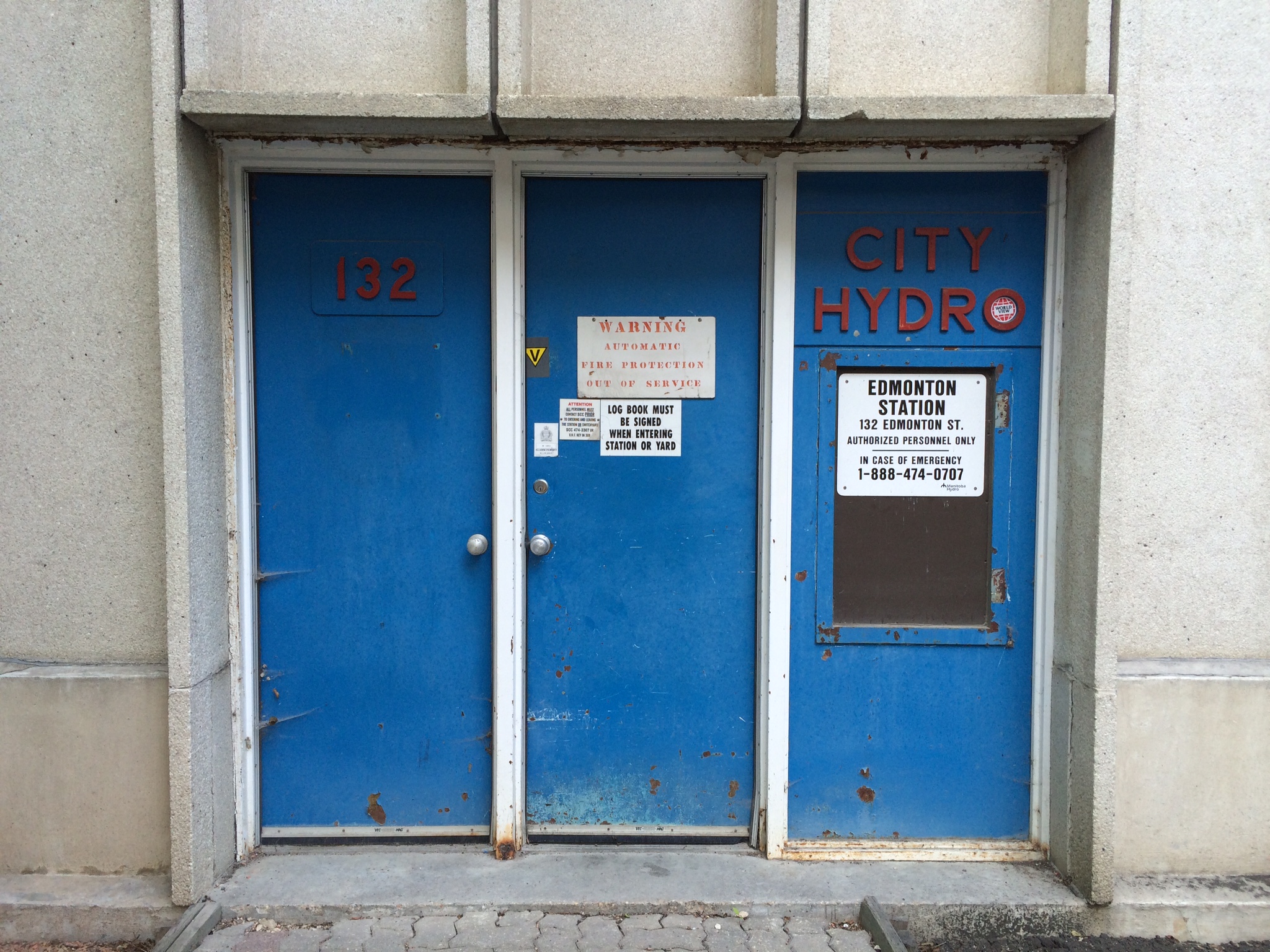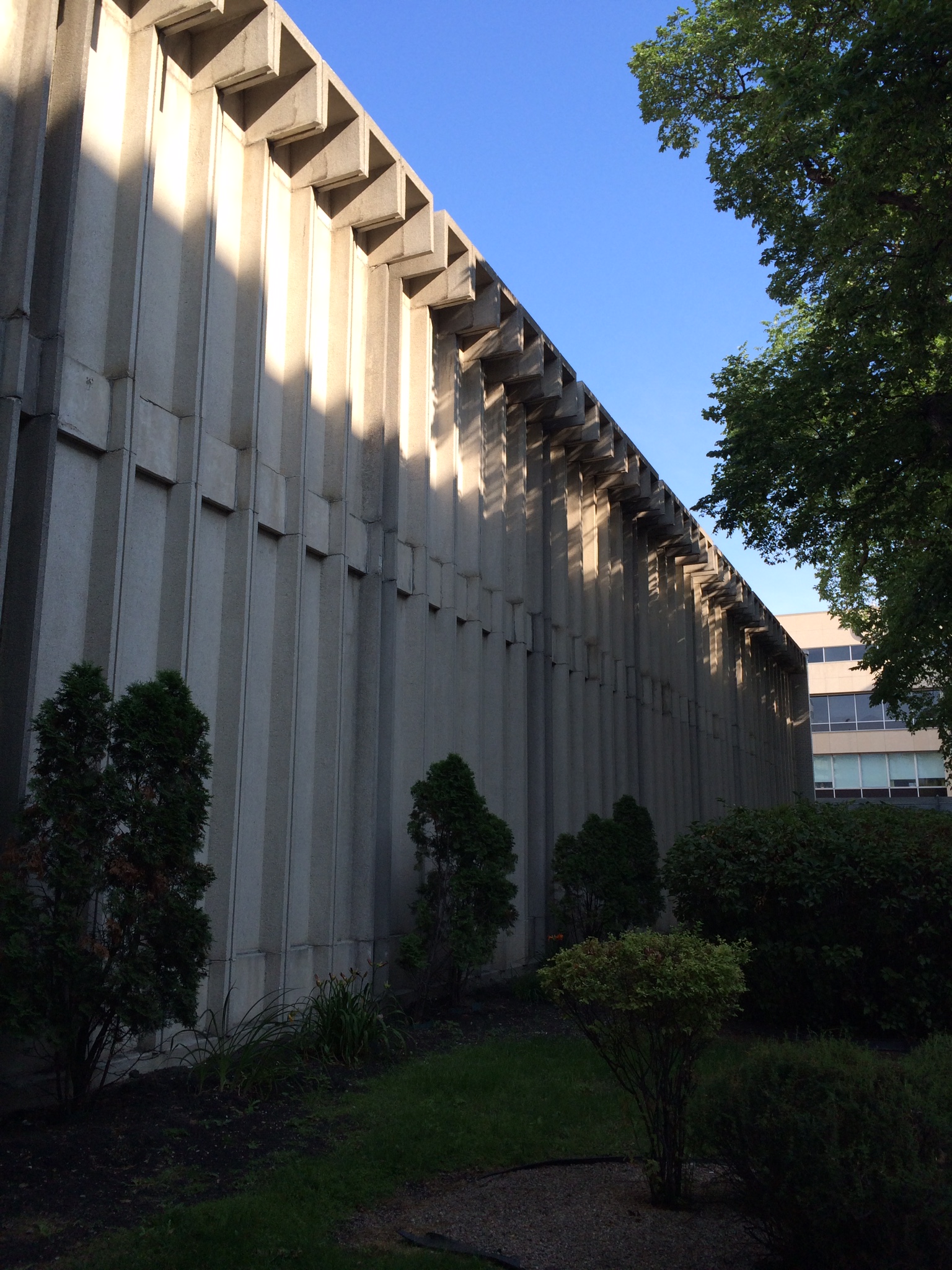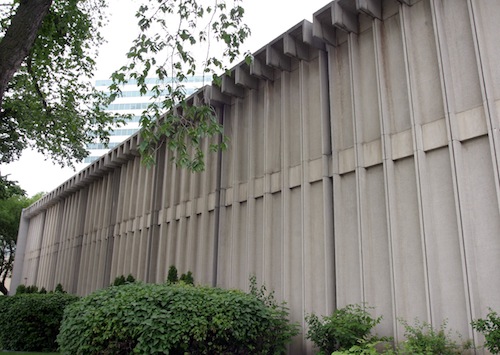Buildings
Winnipeg Hydro Substation No. 21
| Address: | 132 Edmonton Street |
|---|---|
| Use: | Hydro-electric substation |
| Constructed: | 1959 |
| Architects: | Libling Michener and Associates |
| Firms: | Libling Michener and Associates |
| Engineers: | R. Lazar |
| Contractors: | Borger Brothers Limited |
More Information
Architects Libling Michener won a silver medal in the 1961 Massey Medals for Architecture for the 1959 design of this modern rectangular, two storey substation. Although the building is entirely utilitarian in function, its public face on Edmonton Street has an attractive facing of white quartz aggregate set in channelled precast concrete panels, over walls of concrete block, with the whole set back on a manicured lawn. Slit windows of glass block filter light while maintaining security for the transformers and switching equipment, some of which are visible in the yard at the rear (west side). The north and south walls maintain the guise of a commercial building with plain precast concrete facings. Canadian Architect (1961) described the project as a successful solution to the familiar problem of disguising a raw transformer substation, with the structure described as an “all-white, strongly-modeled façade, monumental and somewhat classical in feeling.”
Winnipeg Hydro, the electrical utility originally owning this substation, has been folded into Manitoba hydro and no longer exists as a separate entity.
Recognition and Awards
- Building design was awarded a silver medal at the 1961 Massey Medals competition. Established in 1950, by the later Governor General Vincent Massey, this awards program ran from 1950 - 1970 with the goal of promoting and rewarding excellence in Canadian architecture.
Design Characteristics
- Site: 190 ft. frontage x 120 ft. depth ( 57.9 x 36.58 m)
- Plan area: 4,851 sq. ft. (450.66 sq. m)
- Gross floor area: 14,533 sq. ft. (1,351.974 sq. m)
- Two storeys plus a basement
Sources
- “City of Winnipeg Hydro Electric System Sub-Station No. 21.” Journal of the Royal Architectural Institute of Canada 38 11 (November 1961): 57.
- “Odds & Ends - 'Somewhat Classic' Downtown." Canadian Architect 6 5 (May 1961): 6.
- "The Massey Awards for 1961." Western Construction and Building 13 12 (December 1961: 11.
