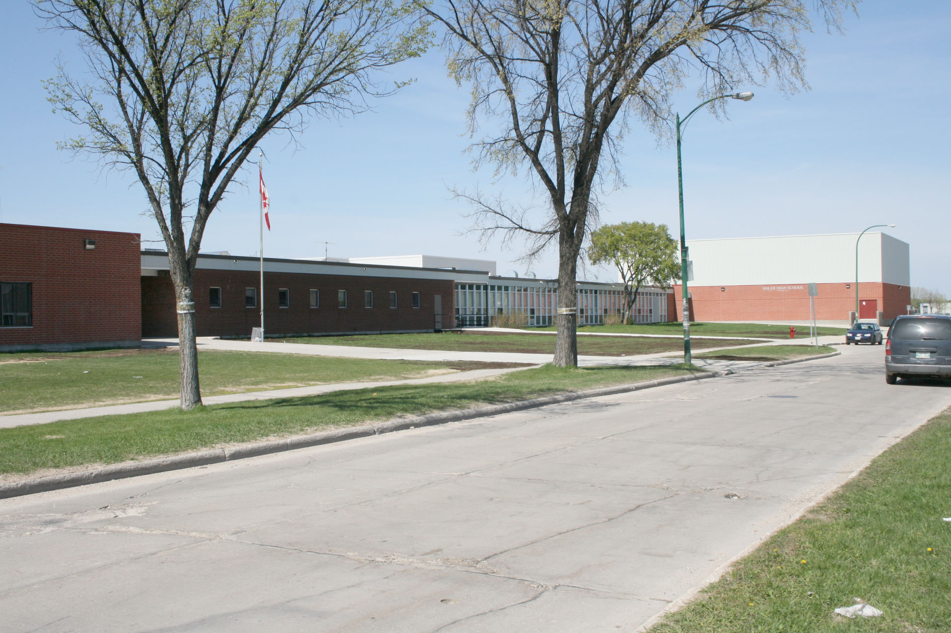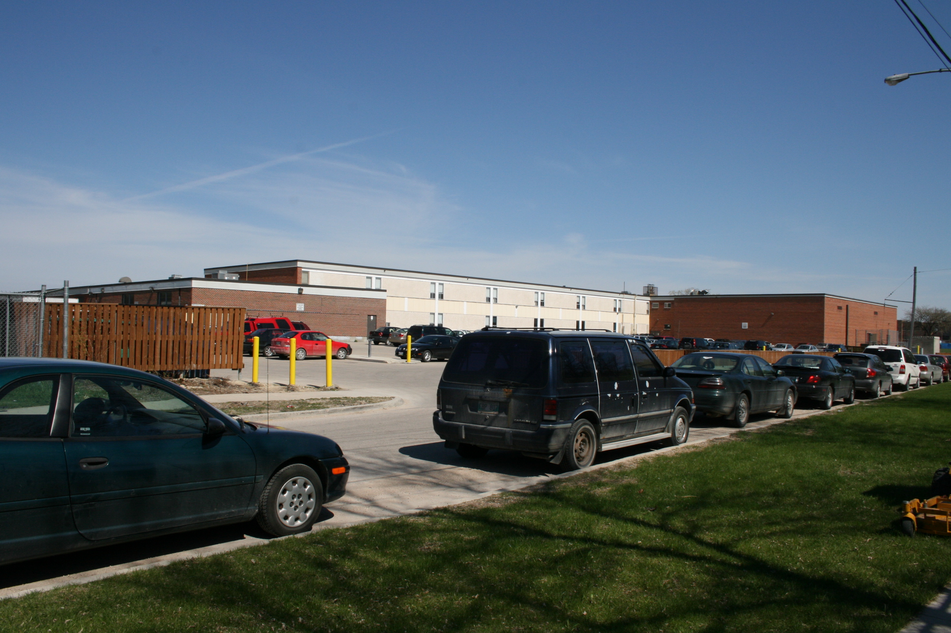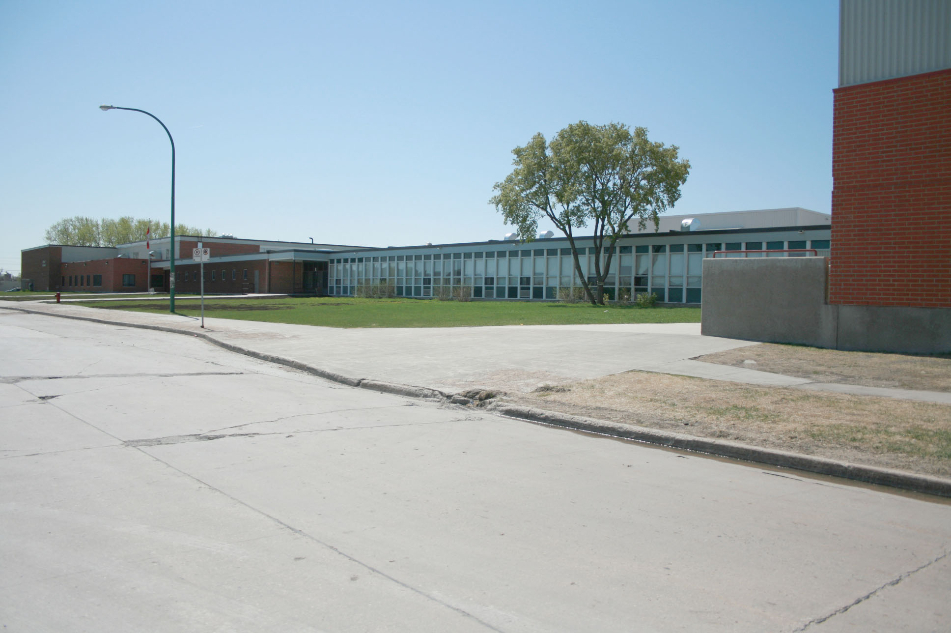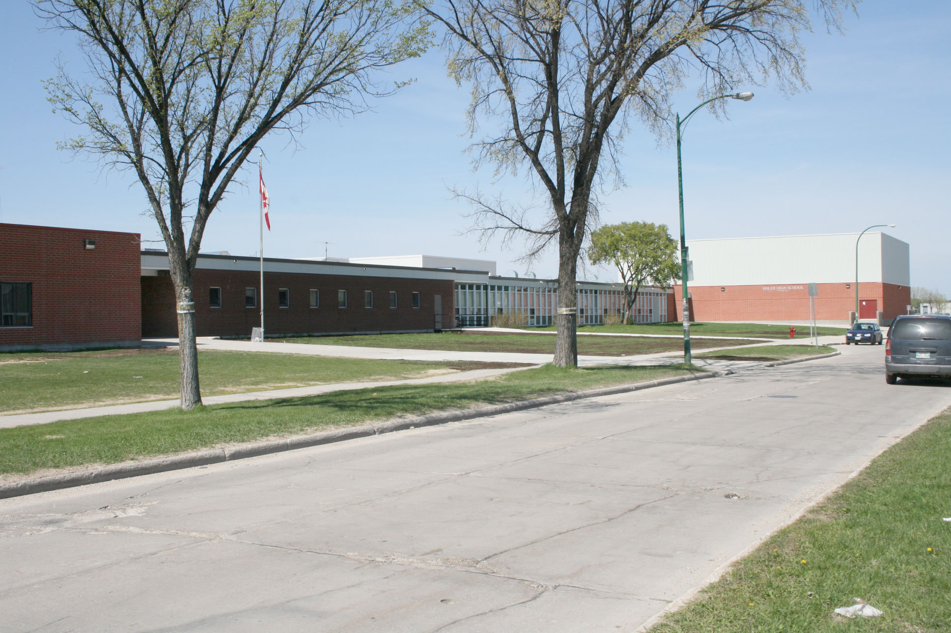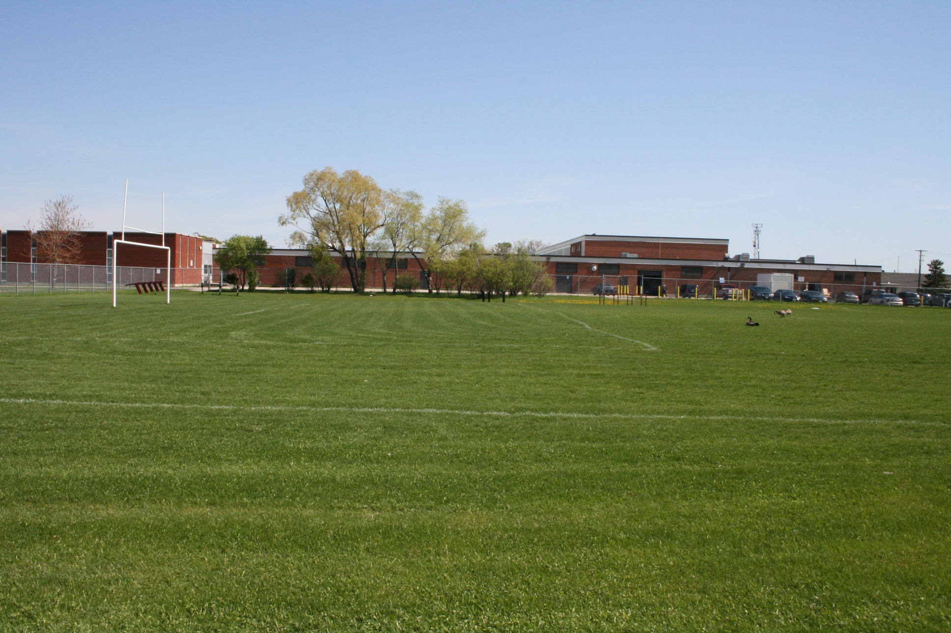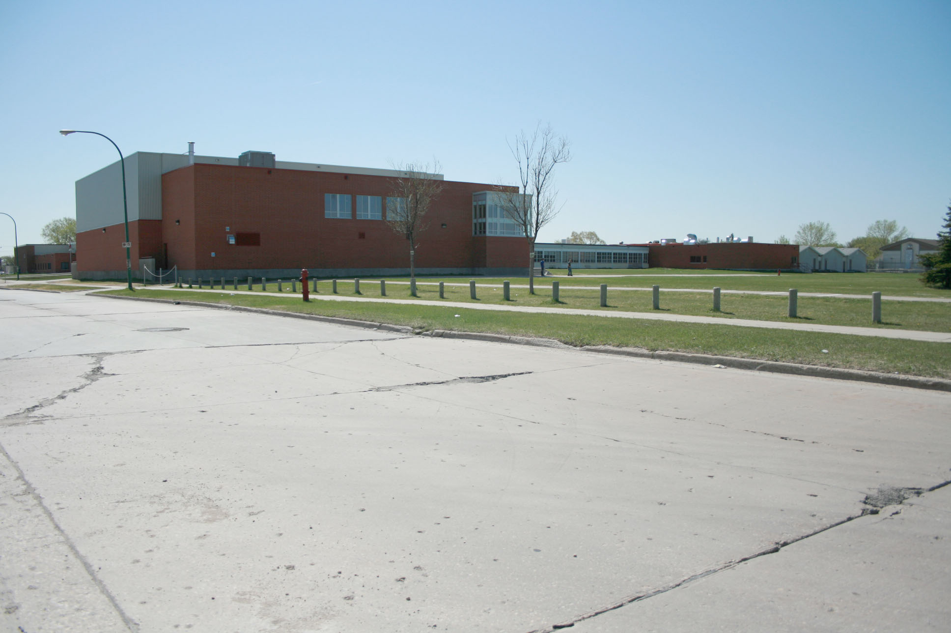Sisler High School
| Address: | 1360 Redwood Avenue |
|---|---|
| Current Use: | School |
| Original Use: | School |
| Constructed: | 1957 |
| Other Work: | Additions including 1958, 1961, 1964 and 1992 |
| Architects: |
|
| Contractors: |
|
More Information
When the new Sisler opened in 1957, it reflected all the post-war developments in the instructing of high school students and so had all the science labs, resource centres and shops facilities that we take for granted but were still developmental then. Future additions express both a booming demographic imperative and the need for specialized space such as computer labs and technical programs.
Sisler is one of the biggest schools in the city; it forms a loose quadrangle with two open strips as lightwells for the many wings; its name celebrates W. J. Sisler (1871-1956), a Winnipeg educator and administration whose work with immigrant populations was renowned.
Design Characteristics
| Materials: | brick |
|---|---|
| Height: | 2 storeys |
| Neighbourhood: | Shaughnessy Park |
- Cost of Construction (1957): $832,125
- Cost of Construction (1958): $376,135
- Cost of Construction (1964): $354,000
- The north facade of the school contains the earliest 1957 section, consisting of a large windowless red brick block, a two-story academic wing on the perpendicular and a long, low administrative and academic wing across the front; these are period items, some with whole curtain walls and a clean uncluttered facade mixing the texture of glass, brick and exposed the steel framing
- The school grew in each direction but the march along the front continued the established order and has been retained and appreciated as the face of Sisler High School; the other elevations of the school are a pastiche of styles and technologies with some bright moments on the west face overlooking the large playing fields
Locations of Supporting Info
Winnipeg Architecture Foundation, Inc.
