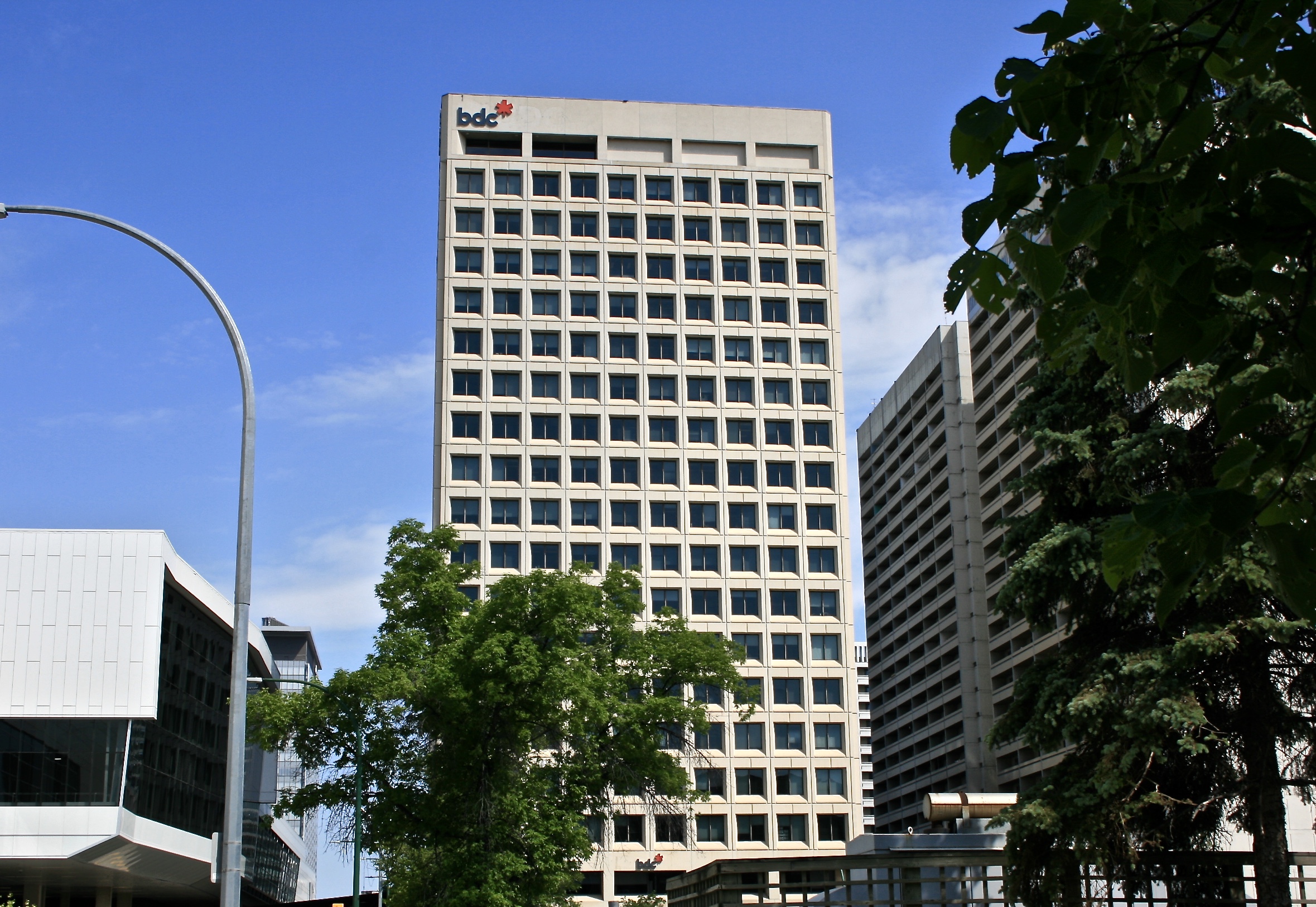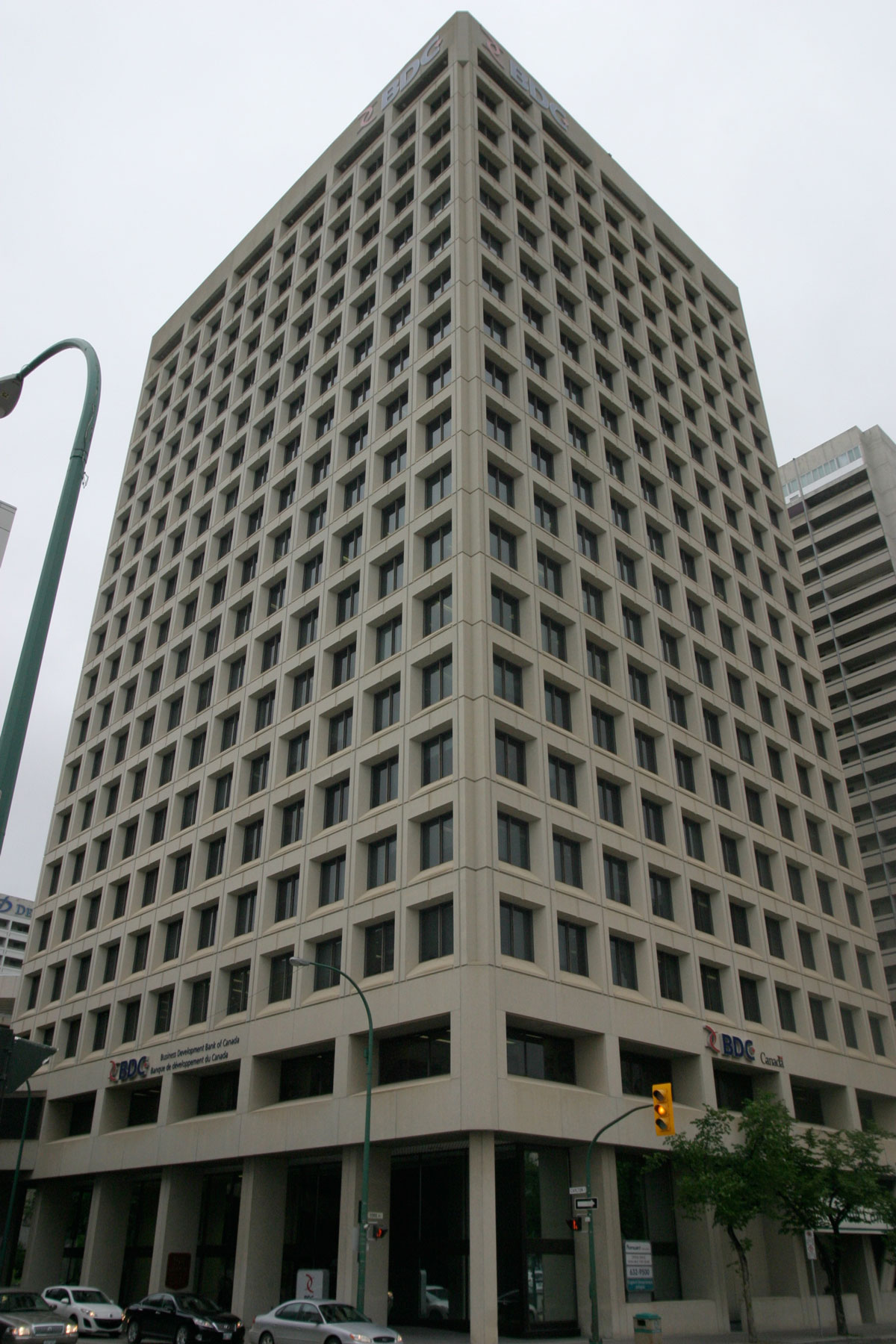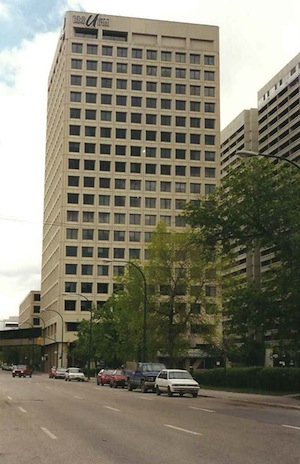Buildings
Carlton Square
| Formerly: | One Lakeview Square |
|---|---|
| Address: | 155 Carlton Street |
| Use: | Office Building/ Restaurant |
| Original Use: | Office Building |
| Constructed: | 1971; 1973–1974 |
| Other Work: | 1974, 1987, 1989, 1991, 1995, Interior alterations |
| Architects: | Libling Michener & Associates |
| Engineers: | Crosier Greenberg & Partners |
| Contractors: | Bird Construction Co. Ltd. |
More Information
The office building at 155 Carleton Street, designed by Libling Michener and Associates in 1971, was an integral part of the Lakeview Square development plan. This plan proposed a large, multi-use complex which aimed to keep the downtown vibrant and full of life. Located on the northeast corner of Carlton and York avenues, Carlton Square is a 19 storey tower constructed of reinforced concrete and steel, with 18 floors of office space and a restaurant on the ground floor. The building is linked by Winnipeg’s skywalk system to the remainder of the Lakeview complex and further to the Convention Centre across the street.
155 Carlton Street is sparsely detailed, with a balanced wall-to-window ratio and a keen sensitivity to function. There is a shared aesthetic within the Lakeview complex, evident in the repetition of incised precast concrete cladding, with visible limestone aggregate and deeply recessed windows. A large variety of commercial and government offices occupy this building, including the Canadian Development Bank of Canada.
Design Characteristics
- Frontage: 110 ft. (33.53 m)
- Office tower plan area: 11,760 sq. ft. (1,092.5 sq. m)
- Gross floor area: 246,738 sq. ft. (22,921.96 sq. m)
Links & Related Buildings
- 175 Carlton Street, Two Lakeview Square
- 185-89 Carlton Street, Three Lakeview Square
- 350 St. Mary Avenue, The Delta Hotel (formerly the Holiday Inn Winnipeg Downtown)
- 375 York Avenue, The Winnipeg Convention Centre
- 343 York Avenue, Lakeview Square Parkade


