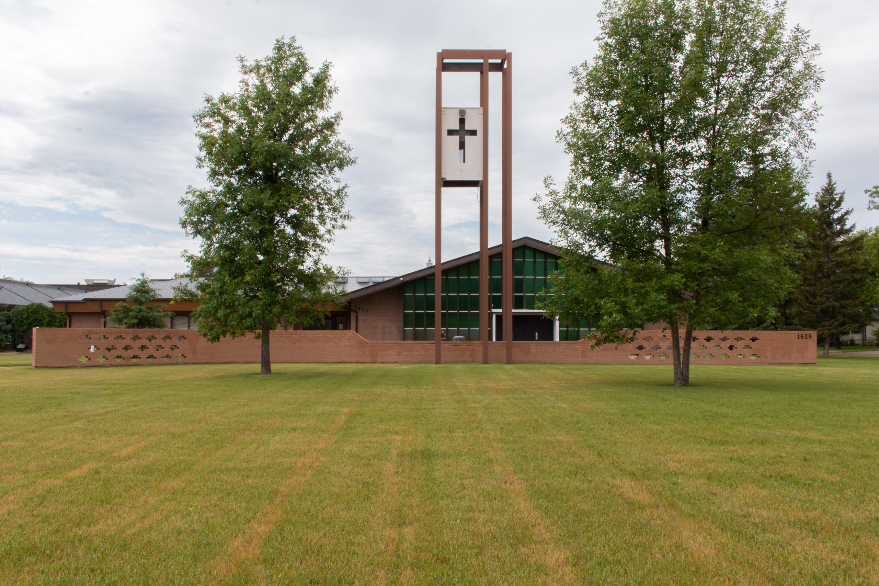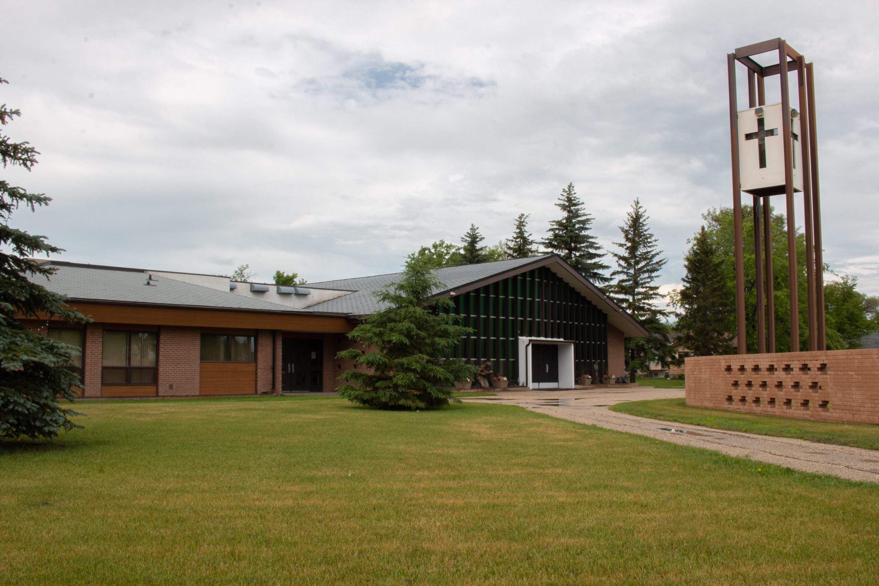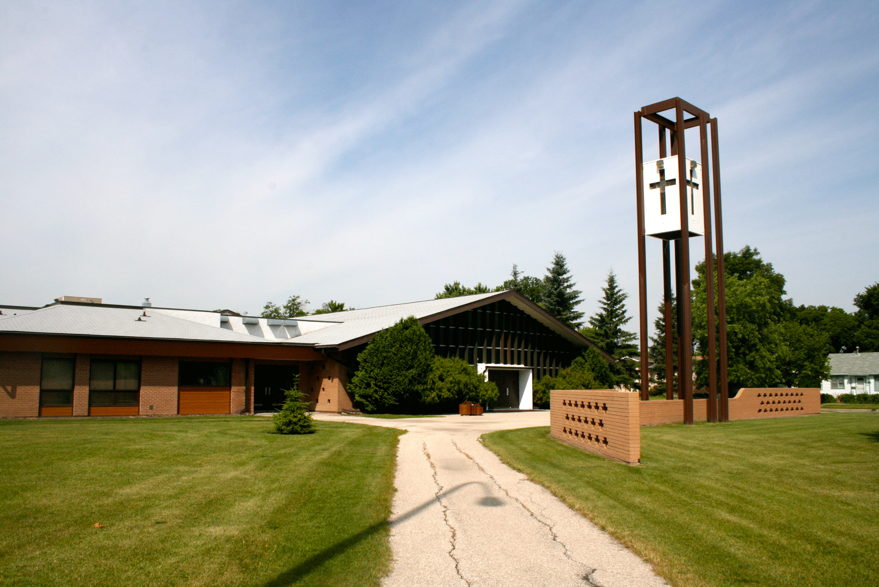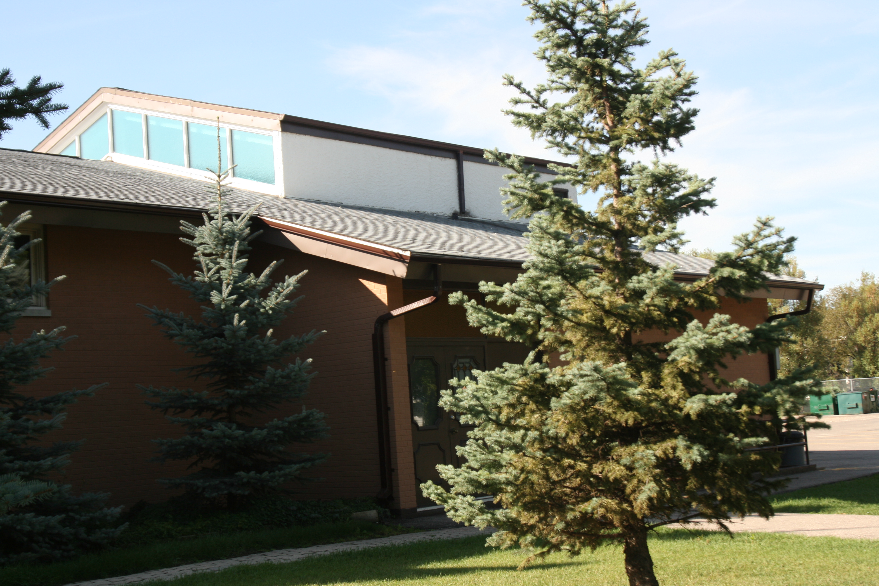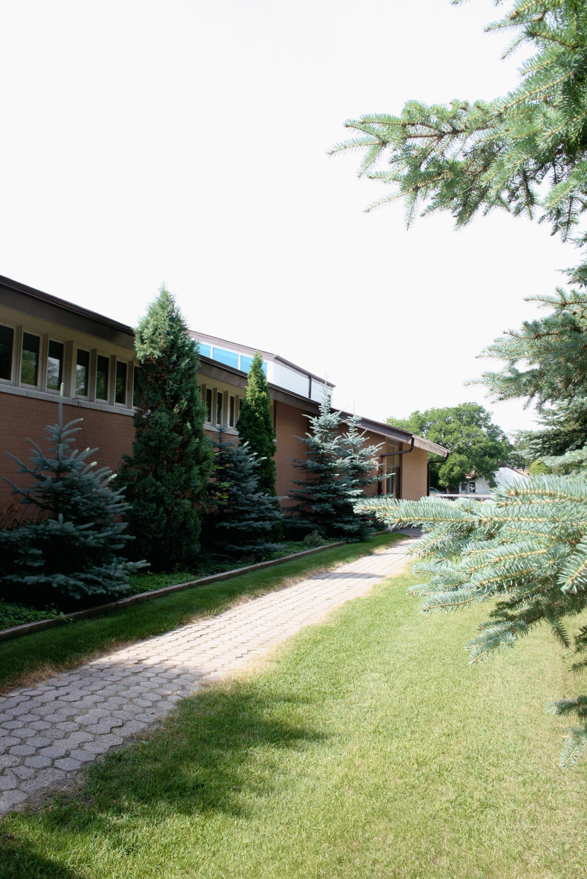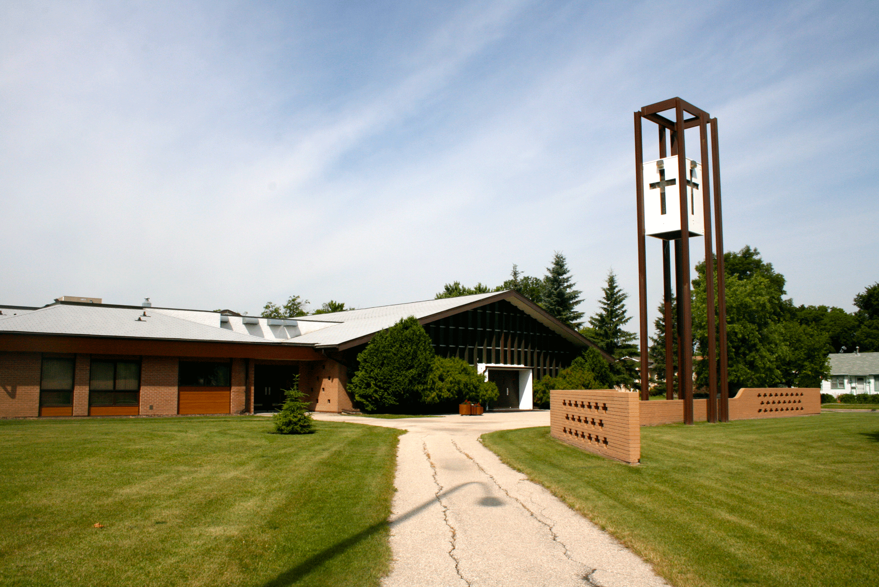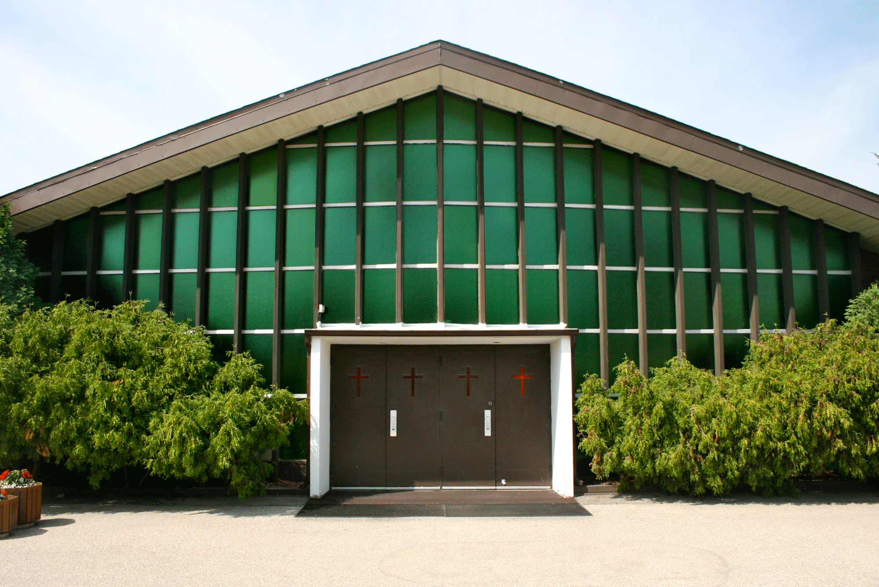Buildings
St. Vital Roman Catholic Parish Church
| Address: | 1629 Pembina Highway |
|---|---|
| Original Use: | Place of worship |
| Constructed: | 1958 |
| Other Work: | 1980 new Parish Hall 1984 new roof, Rectory renovations |
| Architects: | Roy Sellors |
| Engineers: | Joseph Couture |
More Information
The Parish of St. Vital was established in 1860, and congregated in numerous buildings throughout its early years due to the church community's growth but also flooding first in 1896, then 1931, to finally get the worst of it in 1950. After the 1950 flood, a Building Fund Campaign was started and by 1958, the construction of a design by Roy Sellors at 1629 Pembina Highway began. Sellors' aim was to design a church that would reconcile austerity and elegance with a limited budget. St. Maurice School was also constructed in accompaniment to the St. Vital Parish church in 1958.
The church's most distinguishing feature is its long, sloping gable-style roof, angled at 18 degrees above the horizontal. In designing this shallow roof, Sellors considered the relationship between interior and exterior spaces in an expression of Prairie-style architecture. Subtle light is allowed to enter through the church's east-facing glass facade, while the sides of the roof zig-zag to create openings that allow light to pass through small side windows. On the west side of the building is an elevated two storey structure that carries on the gable-style roof of the original structure, and features an east-facing skylight. The windows of the church's north and south facades are paned in colourful stained glass.
The interior of the church is characterized by free-standing laminated fir beams, which leave 14 spaces in-between for the Way of the Cross. Many of the interior fitments of the Church were donations. Since its original construction in 1958, the church has seen a number of improvements including the construction of a new Parish Hall in 1980, followed by new roofing, a new garage, and renovations to the rectory in 1984. Otherwise, recent additions to the church have been such items as the stations of the cross donated by the Sellors family, new pews donated by the Claeys family, a Sanctuary lamp donated by Mathew Van Gils and family, Holy Water vessels, a baptismal font, a majestic marble altar with its new tabernacle donated by the children of Constant and Eminence Bossuyt, and six solid brass candle sticks donated by the Vermeulen family in honour of their father.
Design Characteristics
| Suburb: | Fort Garry |
|---|
- Long, sloping gable-style roof, angled at 18 degrees above horizontal
- East-facing glass facade
- Sides of the roof zig-zag to allow light to pass through small side windows
- Elevated two-storey structure on west side carries on the gable-style roof and features an east-facing skylight
- Coloured window panes on north and south walls
Sources
- Church Editor. "St. Vital School Nears Completion." Winnipeg Free Press, August 24, 1958.
