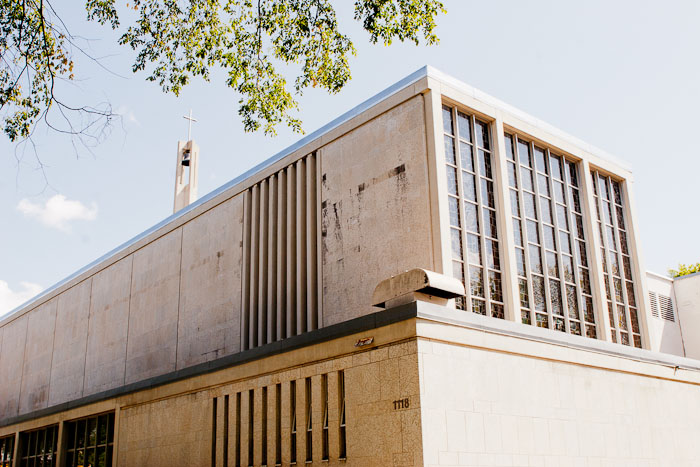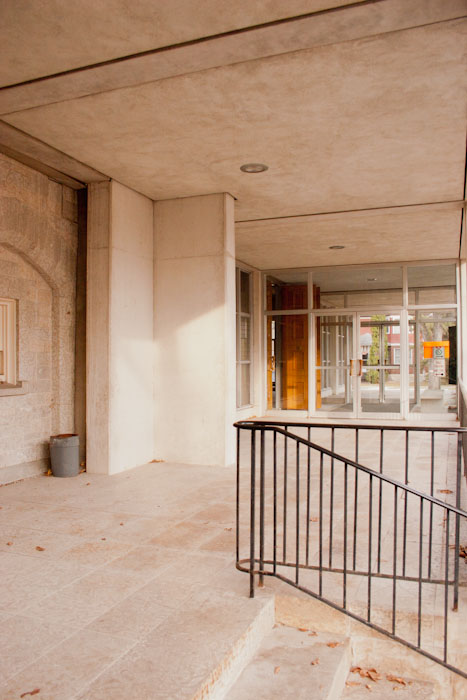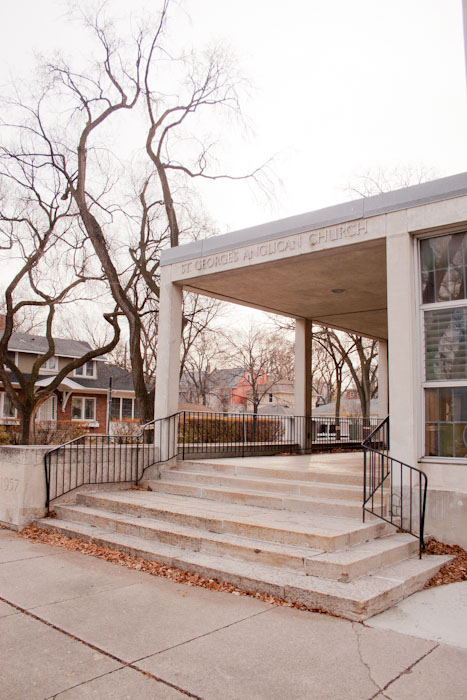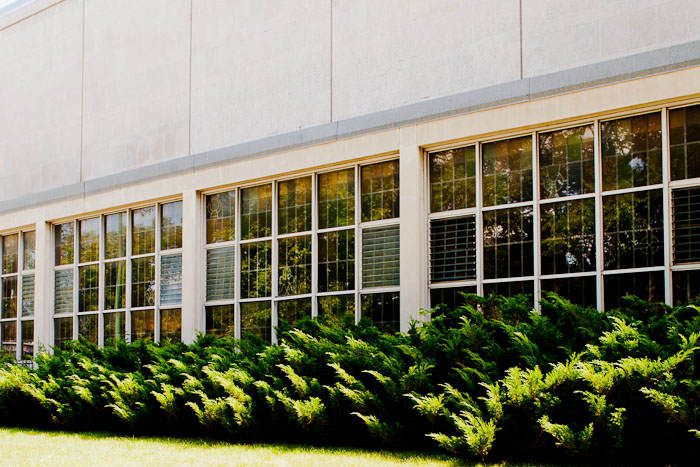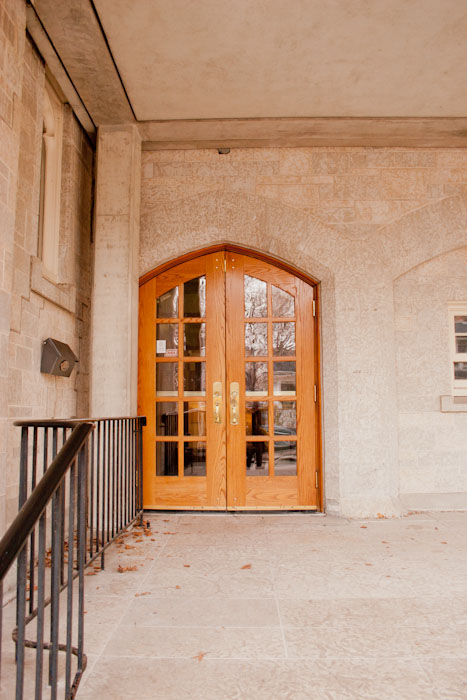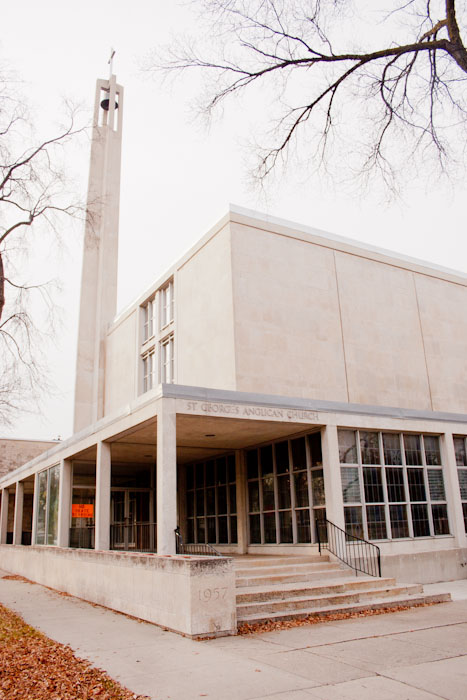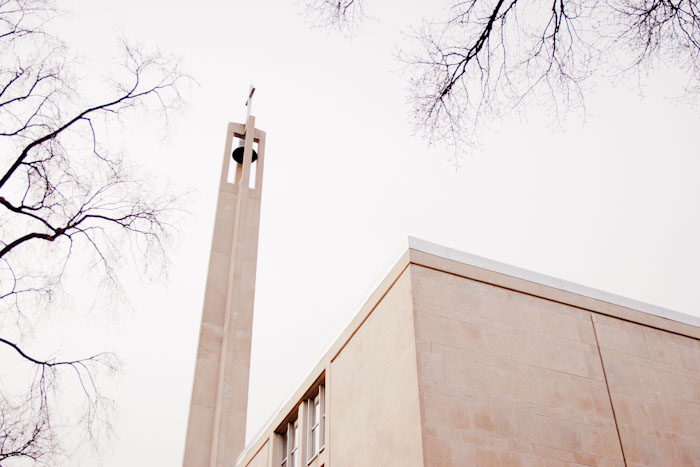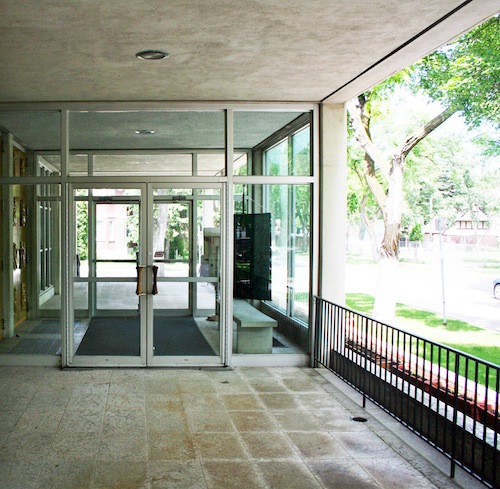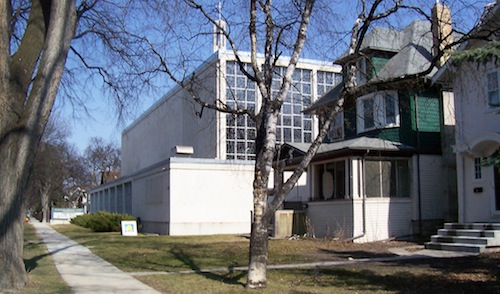Buildings
St. George's Anglican Church
| Address: | 168 Wilton Street |
|---|---|
| Use: | Place of worship |
| Original Use: | Place of worship |
| Constructed: | 1957 |
| Other Work: | 1965, 1984 |
| Architects: | Leslie Russell David Thordarson |
| Firms: | Green Blankstein and Russell |
| Contractors: | H. J. Bird Construction |
| Tours: | Part of the QR Code Tour |
More Information
Located in the residential neighborhood of Crescentwood, St. George’s Anglican Church was designed by Leslie Russell of the architectural firm Green Blankstein and Russell, and constructed in 1957. The edifice is the third to be constructed at the Crescentwood site and is faced inside and out with Tyndall limestone veneer on brick. Expanses of glazing lighten the large structure and are visible from both approaches, at the entrance of Wilton Street and along the first floor projection of Grovesnor Avenue.
On the east side, the church’s plan was influenced by a shared wall with the parish hall, previously constructed by architect John Semmens in 1952. The hall is constructed of similar materials but speaks of the Tudor period, with Gothic detailing, and stands in contrast to St. George’s decidedly modern character.
The church is open plan with walls in the nave converging slightly toward the chancel. A double height sanctuary is flanked on the east by a one-storey aisle and entrance vestibule. A low relief carving on the doors was created by artist Cecil Richards and the stained glass windows on both side aisle and across the west elevation were designed by artist Leo Mol.
St. George’s Church illustrates the modern sensitivity to a structure’s site and environ. The Grovesnor Avenue facade and Wilton Street entrance both project only a single-storey, referencing the neighborhood’s characteristic front porches. Further, the height of the building was determined by the height of the neighboring homes.
Design elements of note include vertical elements on the exterior facade, which serve to break up the otherwise strong horizontal character of the structure; the flat roof and large rectangular openings, made possible through the use of structural steel and reinforced concrete; the modern entrance which breaks from the single elaborate processional entrance of historical churches.
For additional information please see, A Tour of St. George's Anglican Church
Design Characteristics
| Suburb: | Crescentwood |
|---|
- Low relief carving on doors by Cecil Richards
- Stained Glass (both on rear of building and aisle) by artist Leo Mol
- Constructed of brick with tyndall stone veneer, structural steel and reinforced concrete
- Construction cost: $425,000
Sources
- St. George's Anglican Church website.
- Benham, Mary. Once More Unto the Breach - St. George's Anglican Church.
- St. George's Anglican Church 1883-1983.
- Church Editor. "Eighth Home Is Its Finest." Winnipeg Free Press. April 12, 1958.
- RAIC Journal (April 1960): 132, 143.
- Serena Keshavjee, ed. Winnipeg Modern 1945-1975. University of Manitoba Press, 2011. 143-145.
- Harland, Joan. "A Guide to the Parish Church of St. George." Edited by Ruth Stirk. 1996, reprint 2001.
- Church Editor. "New Edifice For St. George's." Winnipeg Free Press. February 9, 1957.
Links & Related Buildings
- Mosaic Web Exhibit
- Bree Bergen. A Tour of St. George's Anglican Church. Winnipeg Architecture Foundation, 2013
