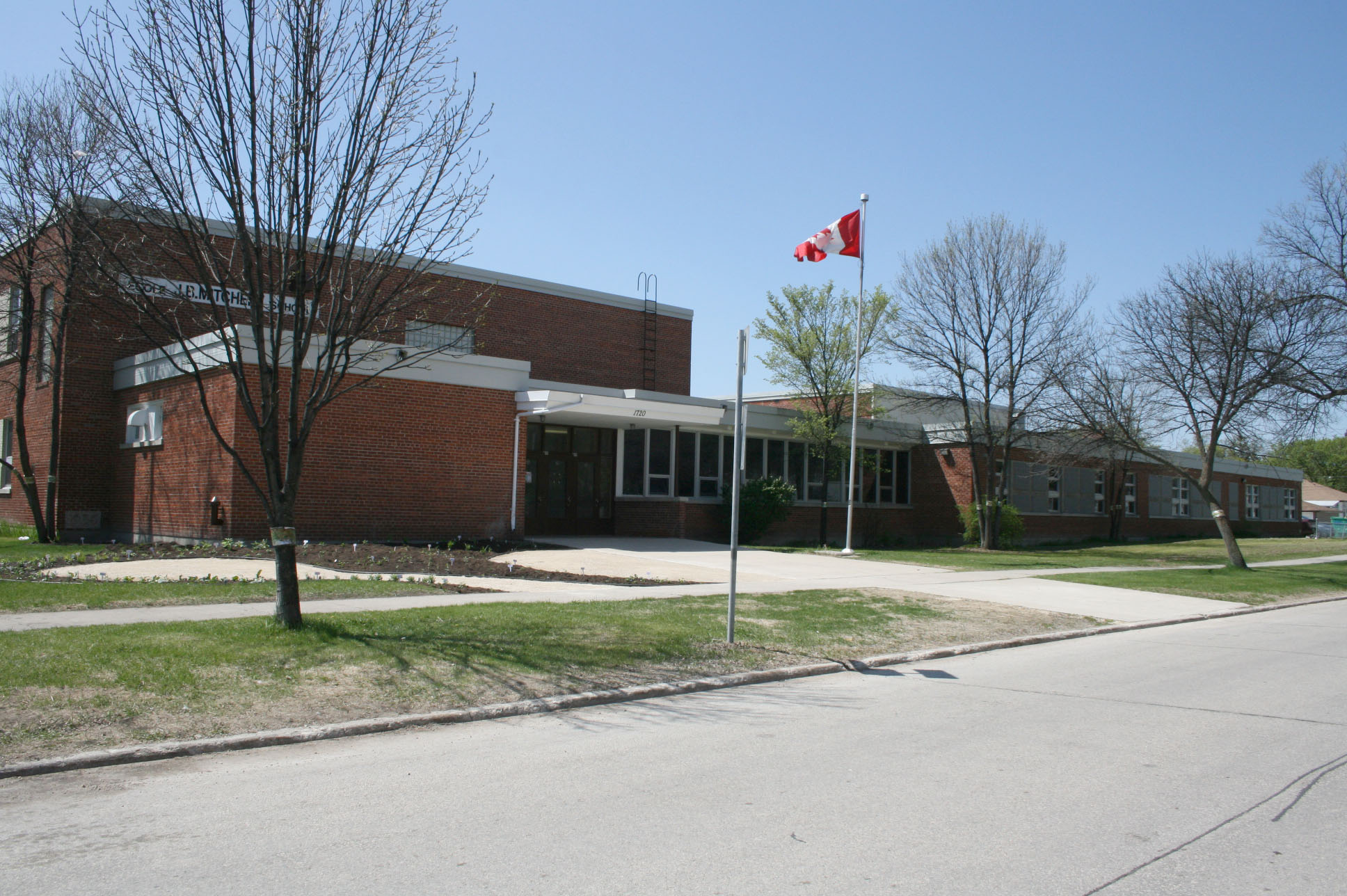Buildings
École J. B. Mitchell, Winnipeg School Division
| Address: | 1720 John Brebeuf Place |
|---|---|
| Use: | Educational |
| Constructed: | 1955 |
| Other Work: | Additions including 1960 and 1963, with a more recent addition |
| Architects: | Winnipeg School Division, In-house |
| Contractors: | 1955, Arlington Brothers 1960, Ole's Construction Co. 1963, G. Mida Construction |
More Information
École J. B. Mitchell honours the name of the man who designed schools for the division for many years and whose professionalism had a strong influence on the development of education in the province.
It is an elementary school now offering French immersion to elementary students but was for many years a junior high school; when the neighboring John Dafoe School closed in 1991, J. B. Mitchell was renovated to received the younger students.
The original school had 11 classrooms plus 2 science labs, music, art, library with conference room, and workroom, 2 staff rooms, principal-secretary, vice-principal suite of offices, counsellor’s room, supply room, janitors office and storage and sink room, washrooms, auditorium gymnasium (with 2 storage rooms), 2 directors offices, 2 washrooms, medical office.
In 1960, they added 4 classrooms plus a general purpose room. The 1963 addition included 4 classrooms plus 2 science rooms, clothing lab, food lab, 2 staff rooms, conference room, washrooms and courtyard.
Design Characteristics
| Suburb: | J. B. Mitchell, River Heights |
|---|
- Cost of Construction (1955): $332,818
- Cost of Construction (1960): $68,962
- Cost of Construction (1963): 182,213
- This is a tidy design grouped in one and two story blocks, with its public face on the north side and a playground on the south
- The original section runs east-west parallel to the street in an academic wing of several classrooms and an auditorium, with the main entrance offset left and linking with a two-story block behind; these are finished in a red brick facing and both sections have had most of their windows removed and filled
- A much newer section, possibly from the 1991 shuffle, connects the two original parts at the rear but offers no competition for interest or height and continues the established wall treatment and detailing of the early modern design
