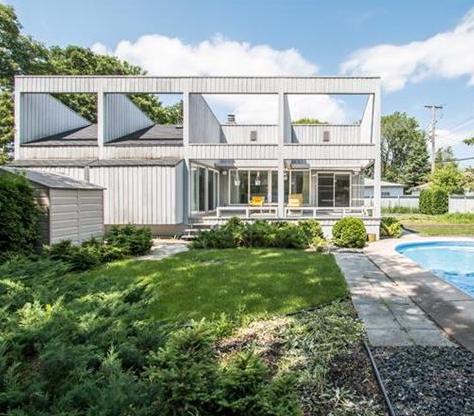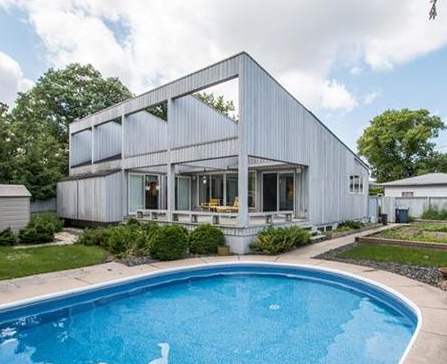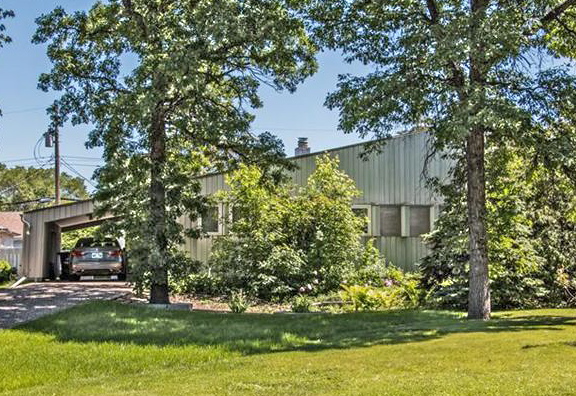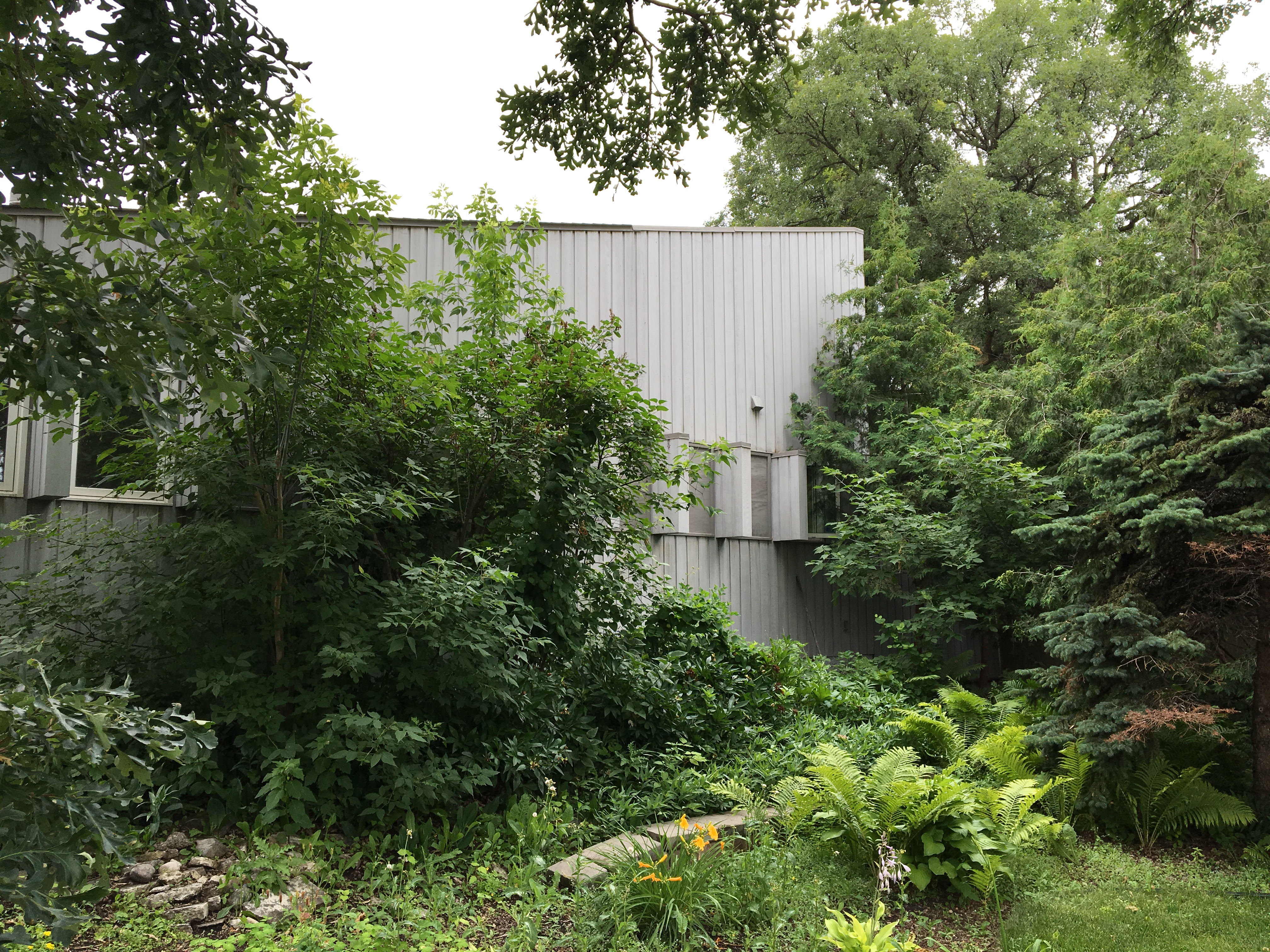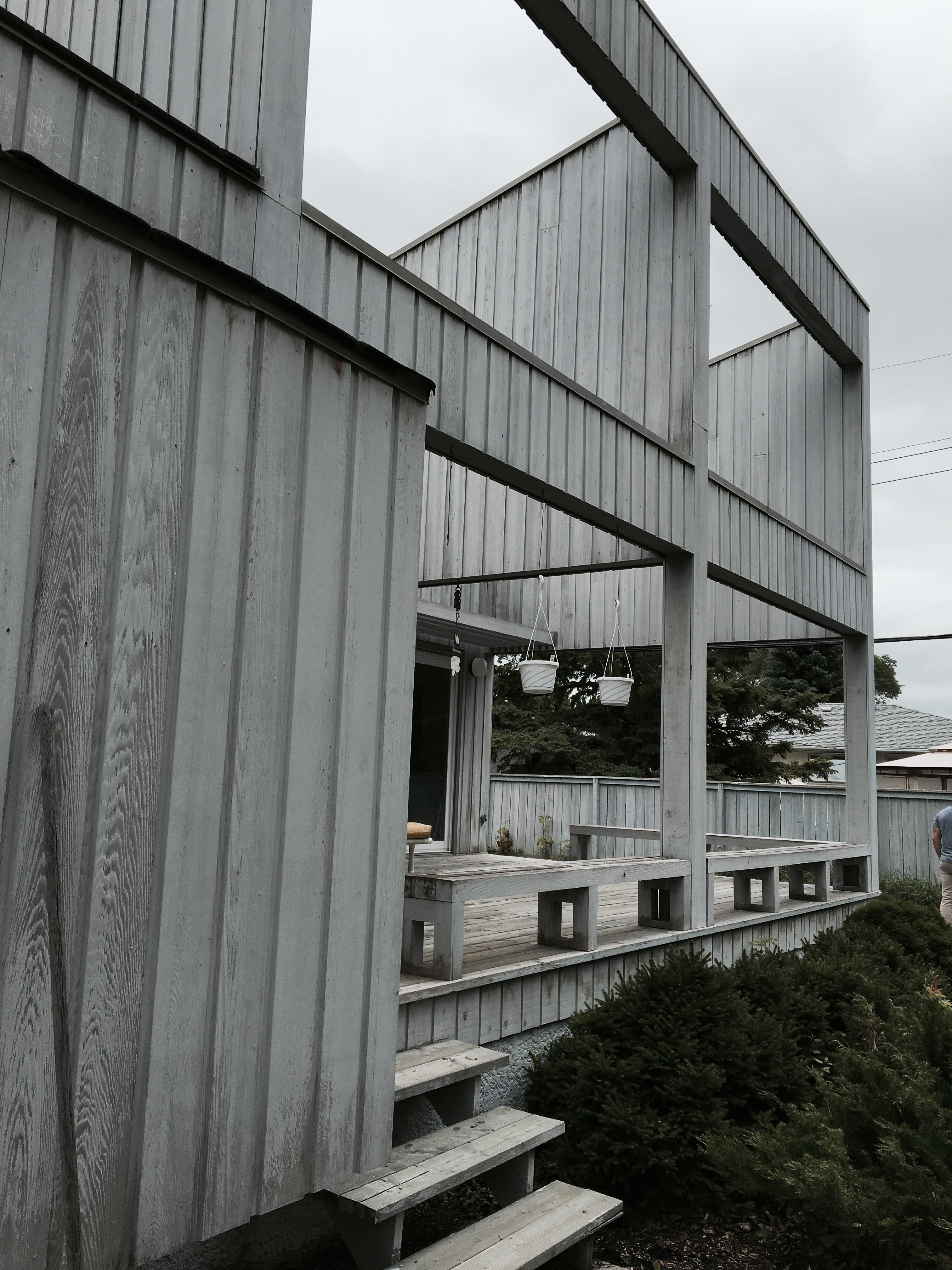208 Parkville Bay
| Address: | 208 Parkville Bay |
|---|---|
| Constructed: | 1962 |
| Architects: |
More Information
208 Parkville Bay presents a spare facade clad in vertical tongue-and-groove wood with slender ribbon windows featuring projecting mullions and topped by a dramatic mono-pitch roof. Set back from the street, the house is partially hidden on its lot by large trees and brush. Its interior and rear elevations exemplify trends in mid-century post-war design including an embrace of modernist characteristics and a sculptural treatment of form. A remodel of the home in 1975-76 added the mono-pitched roof, rear deck, and pool.
Stanley Osaka attended McGill University, later transferring to the University of Manitoba, where he received his Bachelor of Architecture in 1957 and his Master of Architecture in 1958. Osaka later attended the University of Tokyo, studying with Professors Kenzo Tange and Eika Takayama.
Stan was a founding partner of IKOY, and later established Stan H. Osaka Architect.
Design Characteristics
| Materials: | wood |
|---|---|
| Size: | 1,519 square feet (462.99 square metres) |
| Neighbourhood: | Pulberry |
| Garage: | Carport |
- Vertical tongue-and-groove wood cladding
- Slender ribbon windows
- Projecting mullions
- Monopitch roofline
- Carport
- Semi-enclosed back patio
