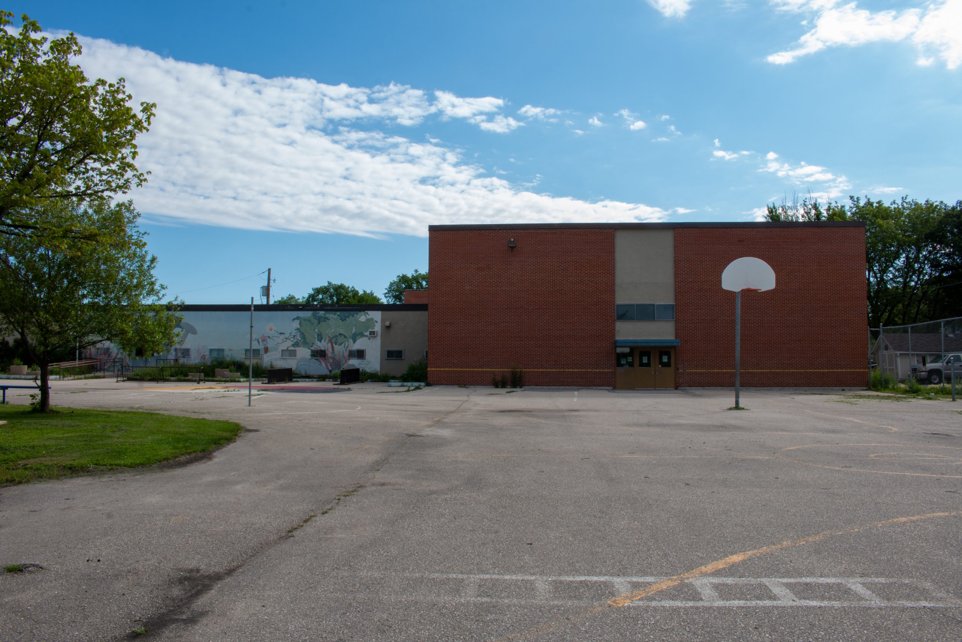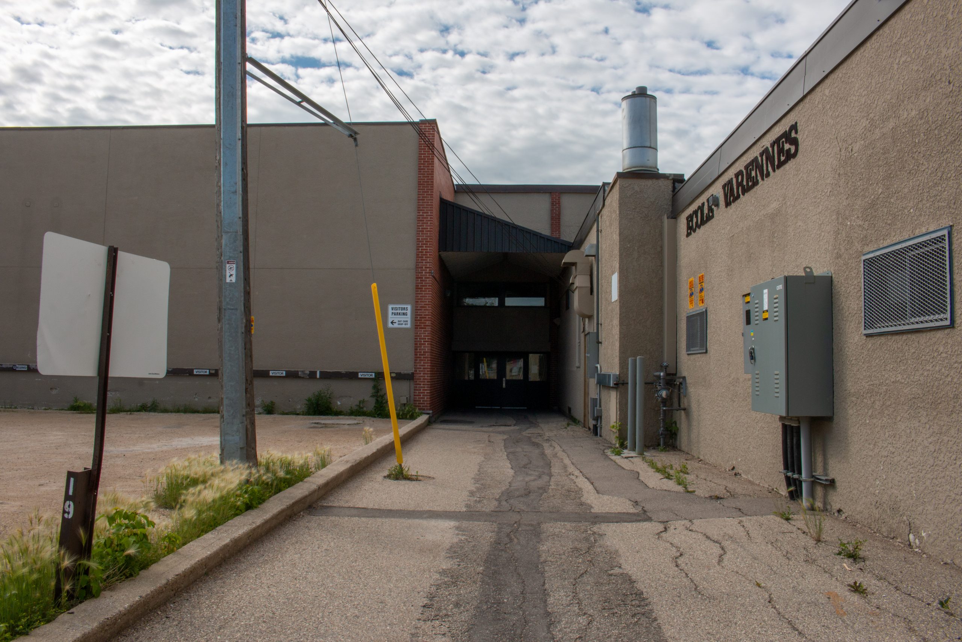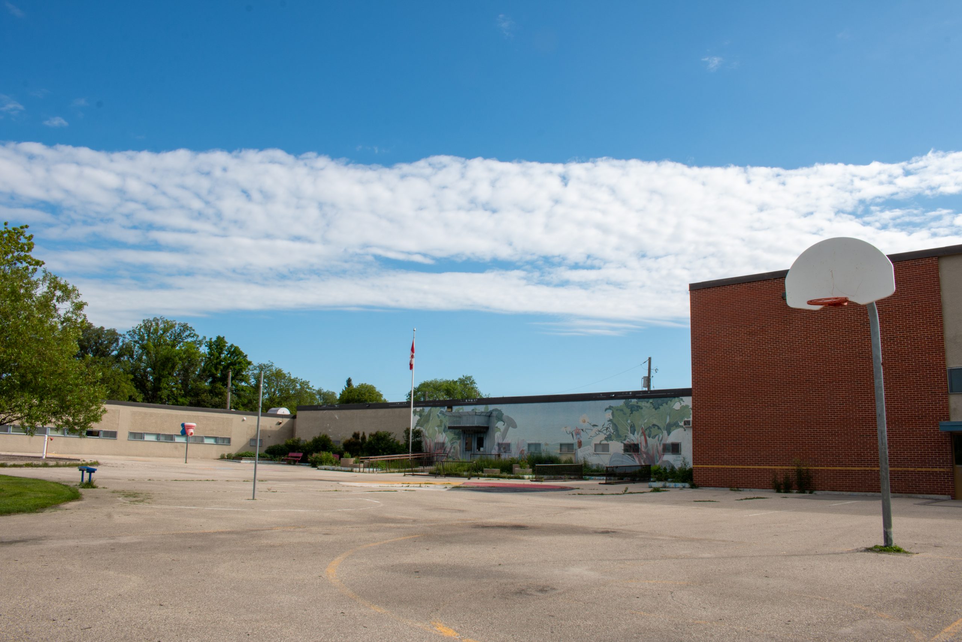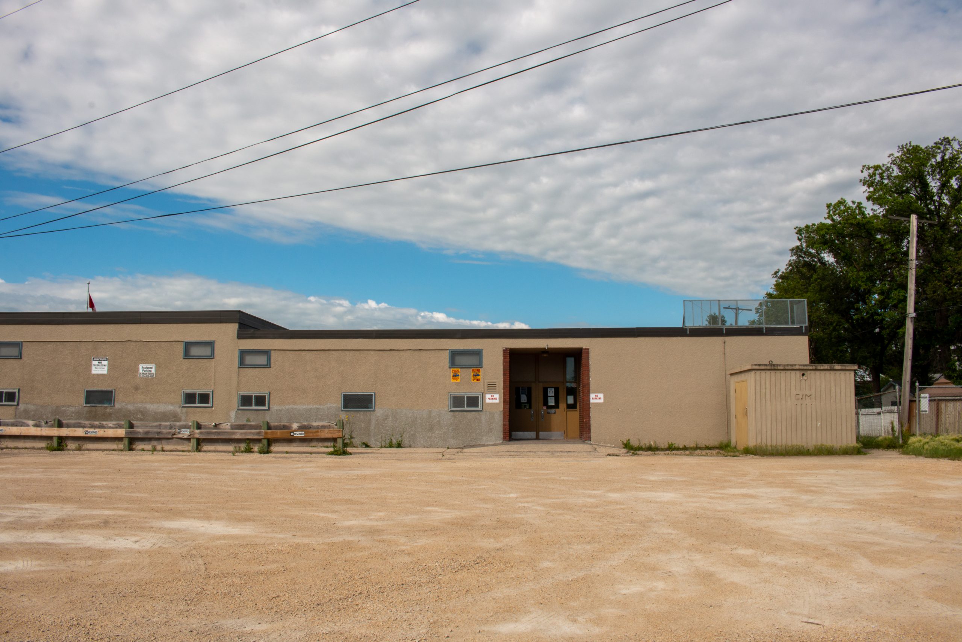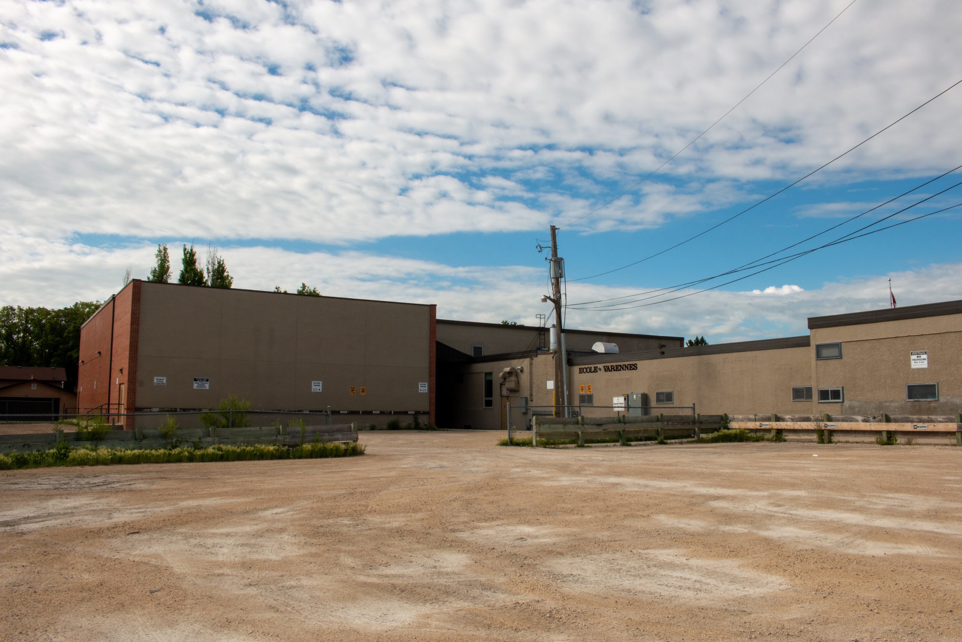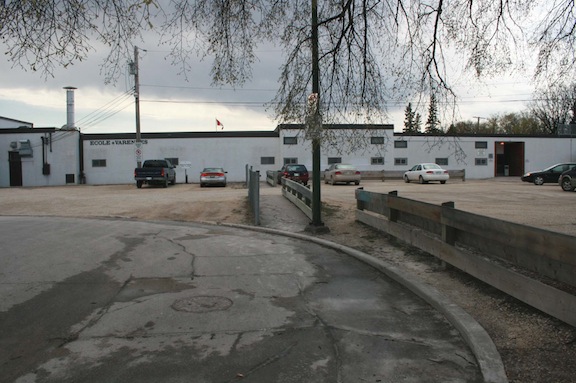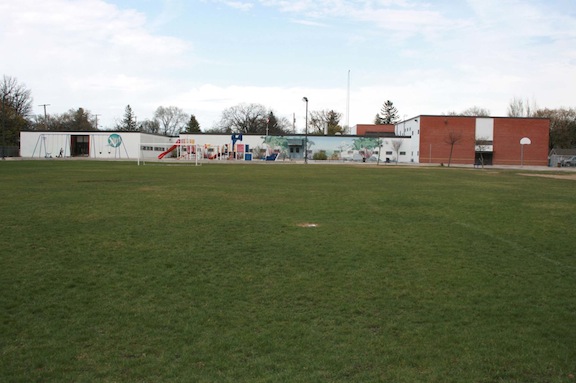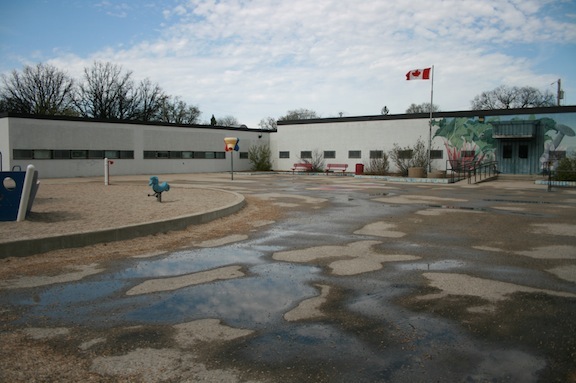Buildings
École Varennes
| Address: | 22 Varennes Avenue |
|---|---|
| Use: | Education |
| Constructed: | 1952 |
| Other Work: | 1953 & 1959 additions, Smith Munn Carter Katelnikoff 1977 addition, Pratt Lindgren Snider Tomcej 1997 new play structure and updated landscaping |
| Architects: | Smith, Munn, Carter, Katelnikoff (1952, 1953, 1959) John Mahan Venables (1977) |
More Information
École Varennes was constructed in 1952 in response to the educational demands from the "baby boom" following the Second World War. The original structure designed by Smith Munn Carter Katelnikoff consisted of six classrooms only and soon needed an addition of seven more classrooms and modest multi-purpose room, which were completed in 1953. Enrolment rates steadily increased in the first decade the school was in operation, opening with 236 students in 1952 and peaking in 1961 at over 700 students. In 1959, a second storey academic wing with labs and a gym with a gallery were added to the building. However it was not until 1977 that the gym was fully complete, only two thirds had been designed and built under Smith Munn Carter Katelnikoff. The expansion to the 1959 gymnasium was designed by John Mahan Venables of the firm Pratt Lindgren Snider Tomcej and Associates.
École Varennes follows a U-shaped plan with stark walls of white stucco for its exterior, except for the gymnasium wing which is clad in red brick. The plain windows are modest in size with metal screens. On the wall facing the school yard and fields' updated landscaping is a lively mural painted by Jill Sellers in 2000, depicting large-scale vegetation. A new play structure was erected in 1997.
École Varennes added French immersion classes starting in 1978 but was exclusively teaching French immersion for Kindergarten to grade 8 students by 1984, after becoming part of the Louis Riel School Division.
École Varennes is named after the famous explorer La Vérandrye, the first explorer to visit the fork of the Red and Assiniboine Rivers in 1738. The explorer's original name was Pierre Gaultier de Varennes, and hailed from the village of Varennes, France. The former municipality of Varennes (also named after the explorer), now St. Vital, is home to École Varennes and is also attributed to its namesake.
Design Characteristics
| Suburb: | Varennes |
|---|
- Concrete and steel construction
- White stucco exterior except for gym wing, which is clad in red brick
- U-shaped plan
- Plain windows are modest in size and have metal screens
- Mural of vegetation by Jill Sellers faces schoolyard
- Play structure
