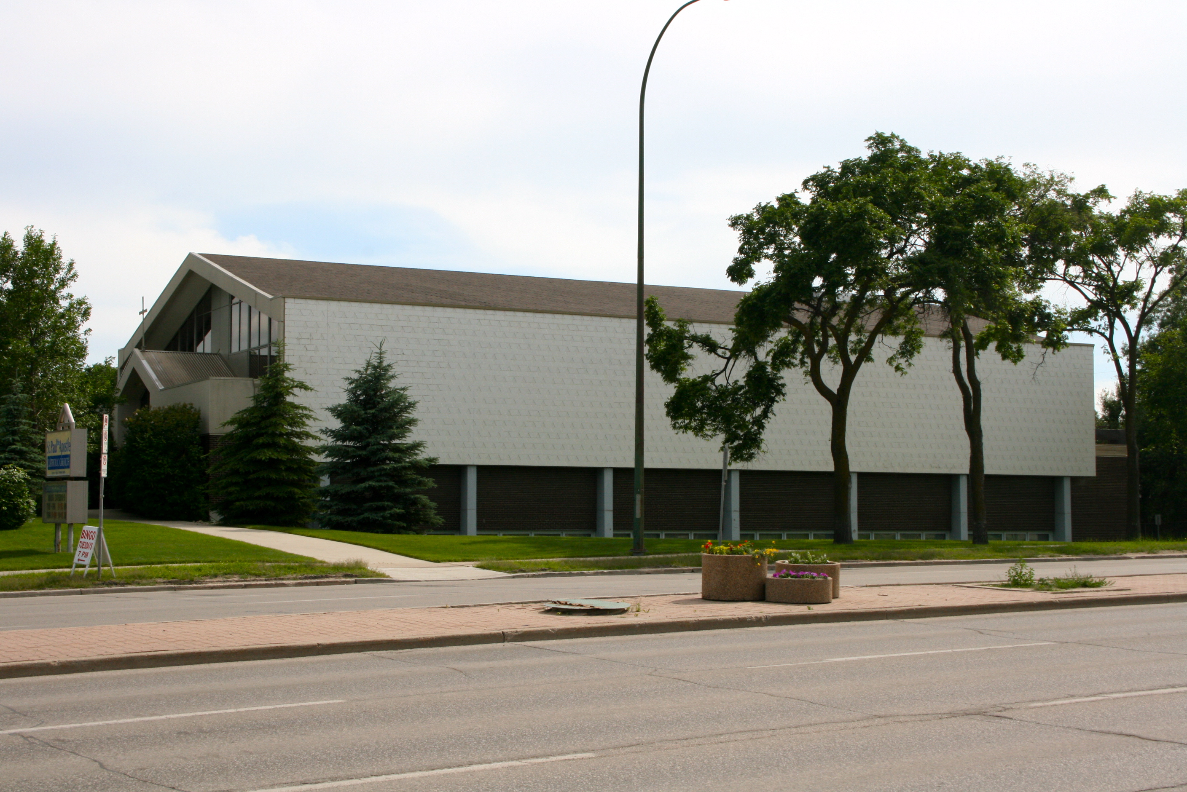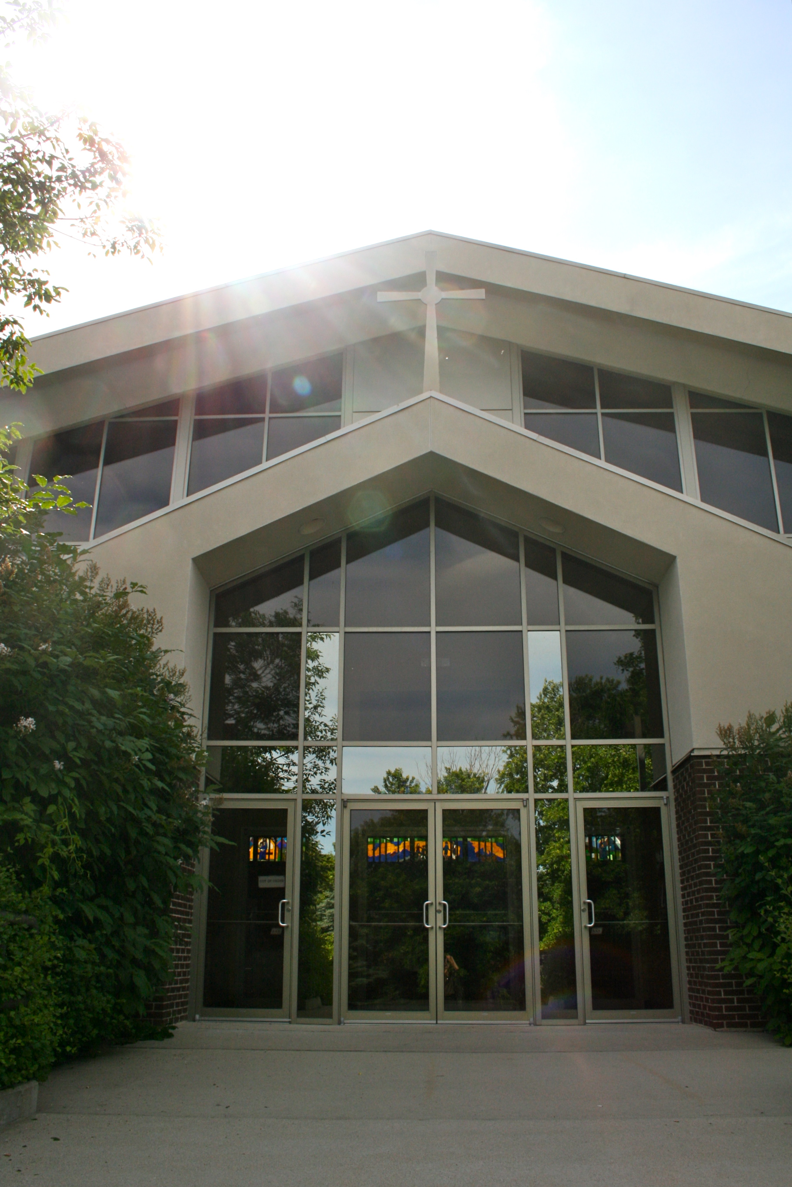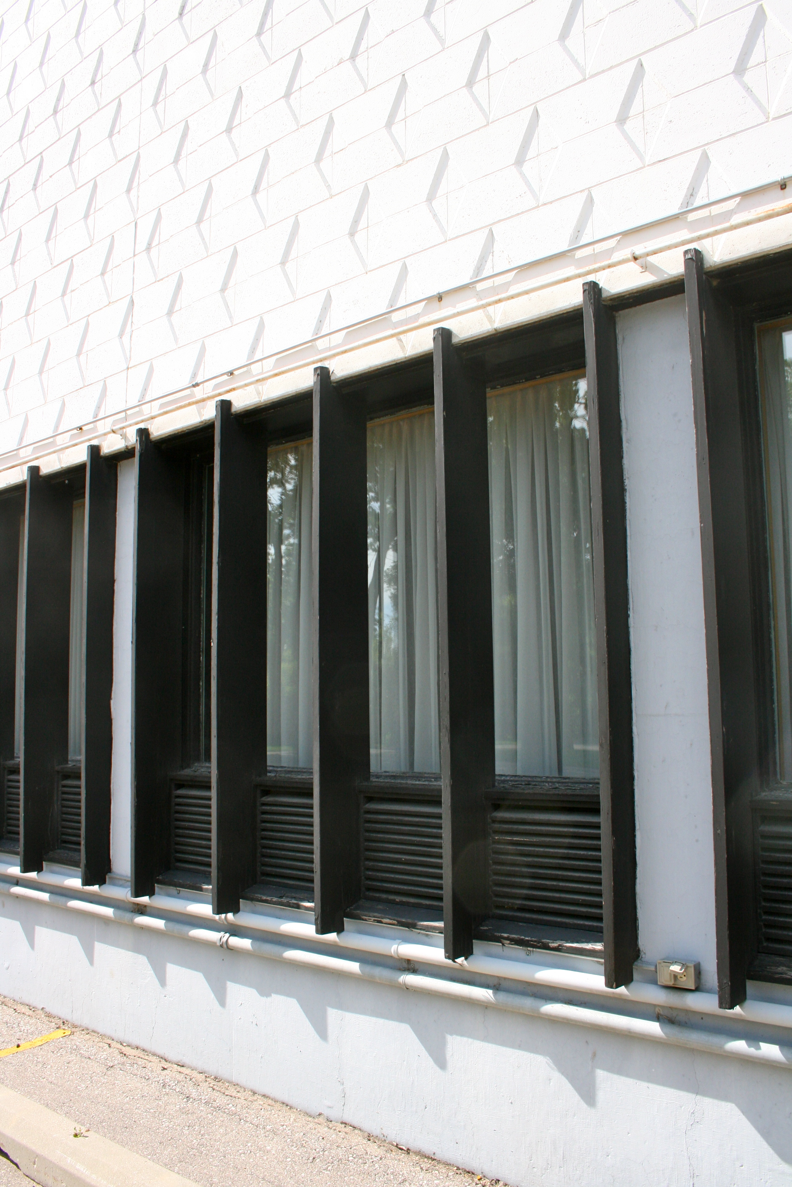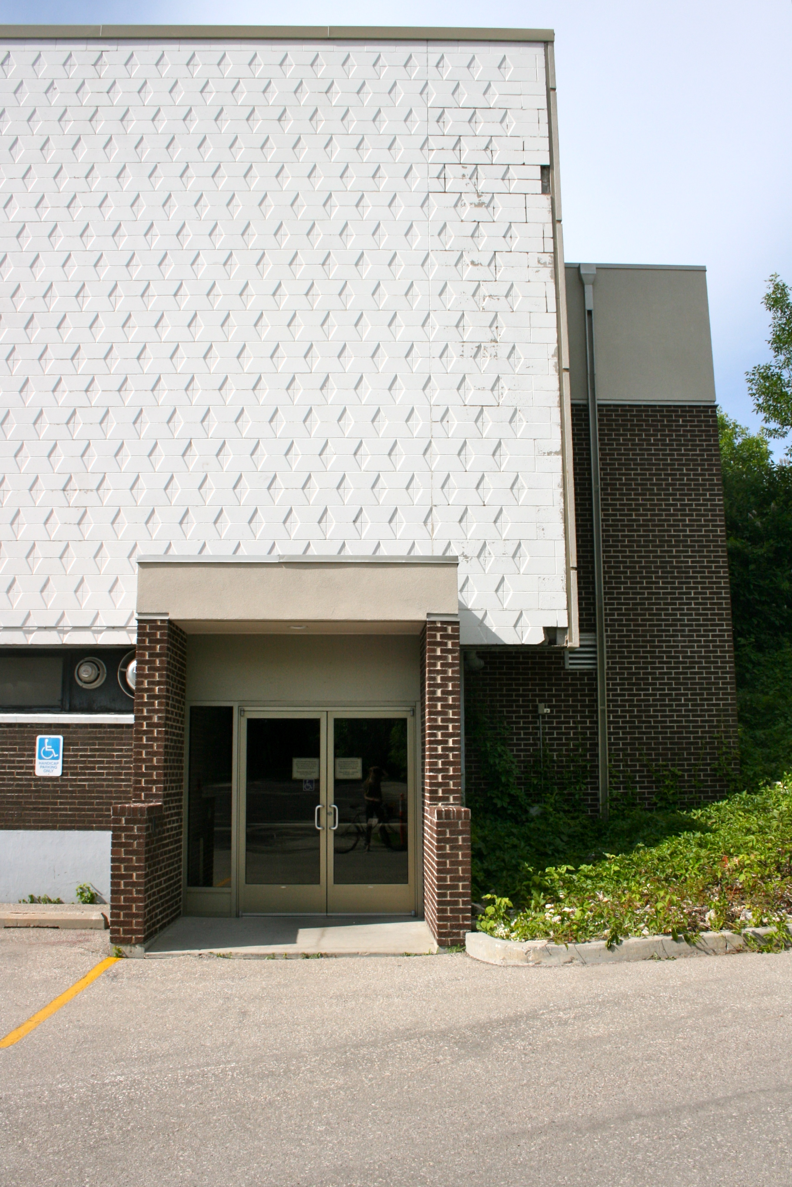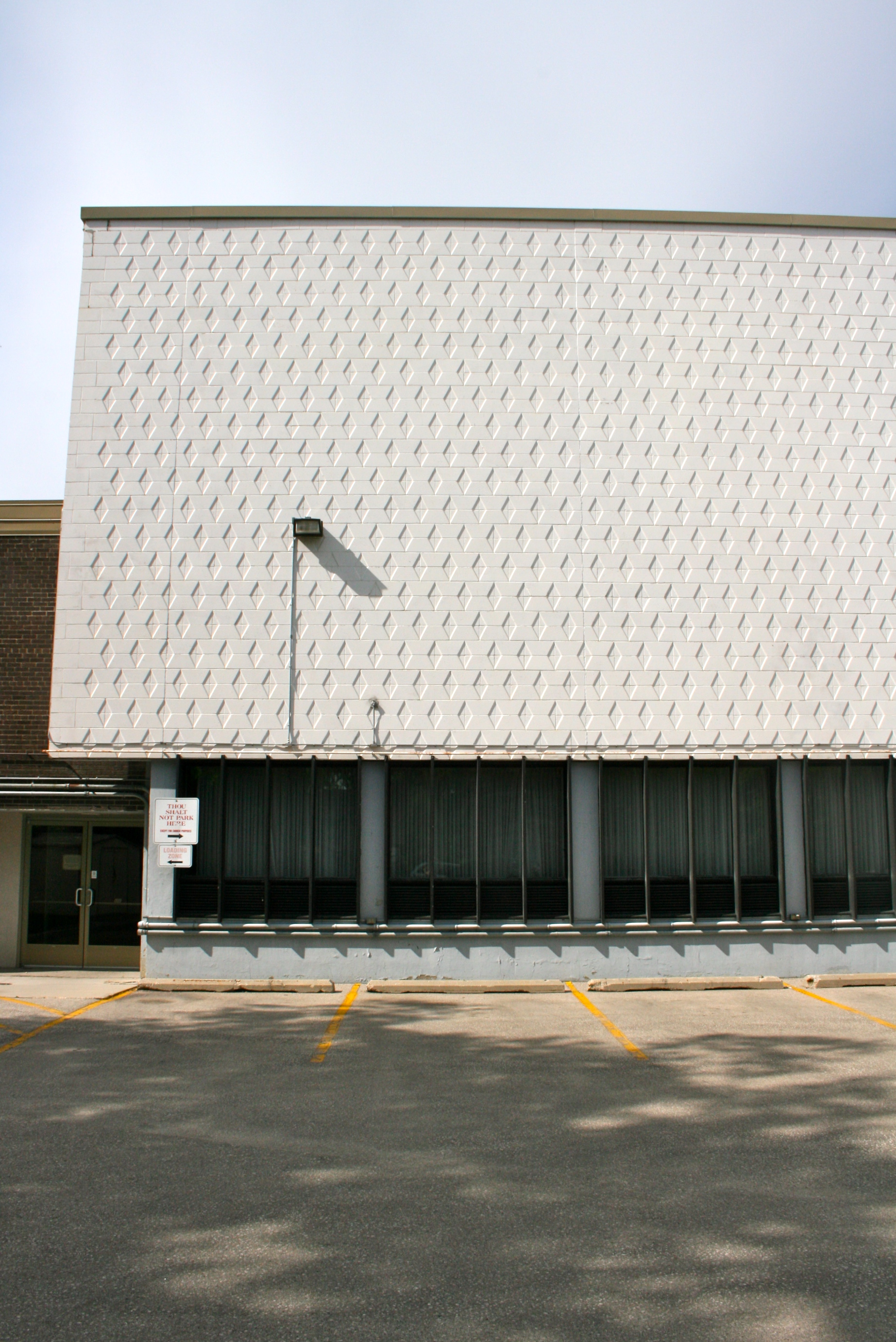Buildings
St. Paul the Apostle Church
| Address: | 2400 Portage Avenue |
|---|---|
| Use: | Place of worship |
| Original Use: | Place of worship |
| Constructed: | 1959 |
| Architects: | Waisman Ross and Associates |
More Information
St. Paul the Apostle Church fronts Portage Avenue with a distinctive and spare slab of white-painted diamond-patterned and textured concrete block. The large plane, seemingly floating, surmounts a ground level wall of red brick and windows, all set back from the sidewalk with a garden barrier. This north Portage Avenue wall (paired with a matching south wall) is in fact the side of the church, which in typical church form is oriented on an east - west axis. The building, distinctively modernist, was designed by noted Winnipeg architects Waisman Ross in 1959.
Originally a large wall of coloured glass windows and wood detailing marked the east entrance, which has been modified with the addition of a narthex of brick and glass featuring a peaked pediment at centre. This peak mirrors that of the original church architecture, whose simplified form was of a simple composition: glass end walls, masonry side walls, topped by a shallow gable. Distinction was added, in part, through a gentle melding with the slightly hilly setting, adjacent to the Assiniboine River. The west wall preserves the original design of the end walls, with a broad span of coloured glass windows and wood detailing.
Design Characteristics
| Suburb: | Birchwood, St. James |
|---|
- Building oriented on an east-west axis
- Large coloured glass window on west facing elevation
- Louvered glazing on south elevation
- Finished in textured, diamond pattern, concrete block (painted white) and red brick
