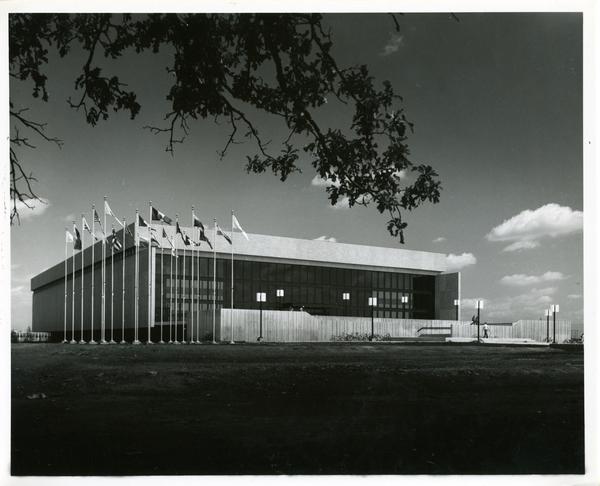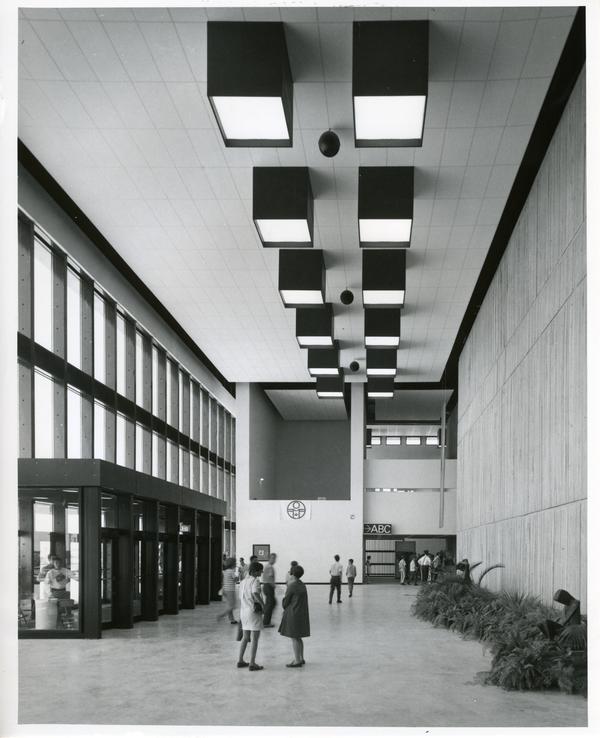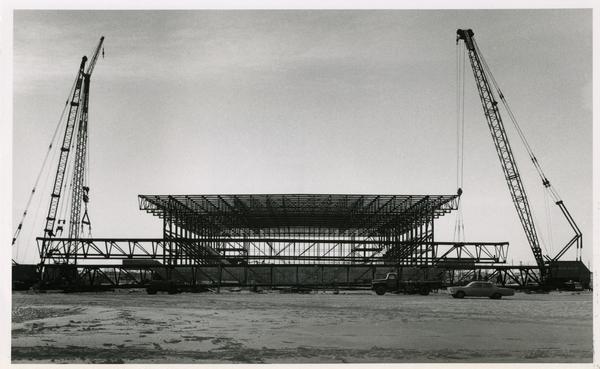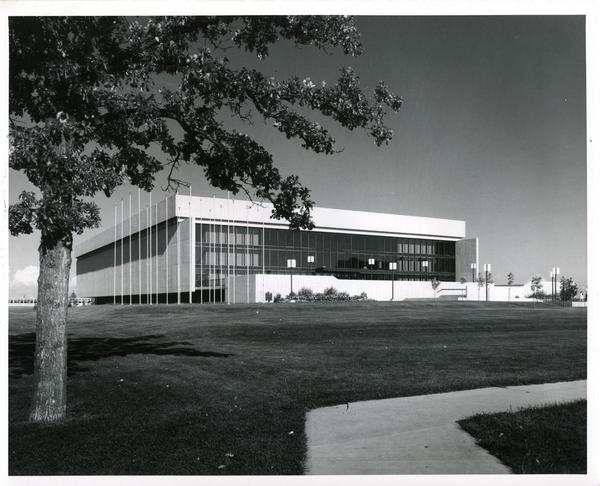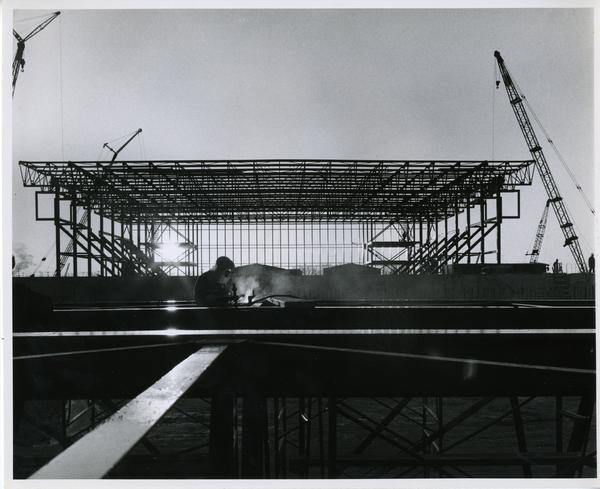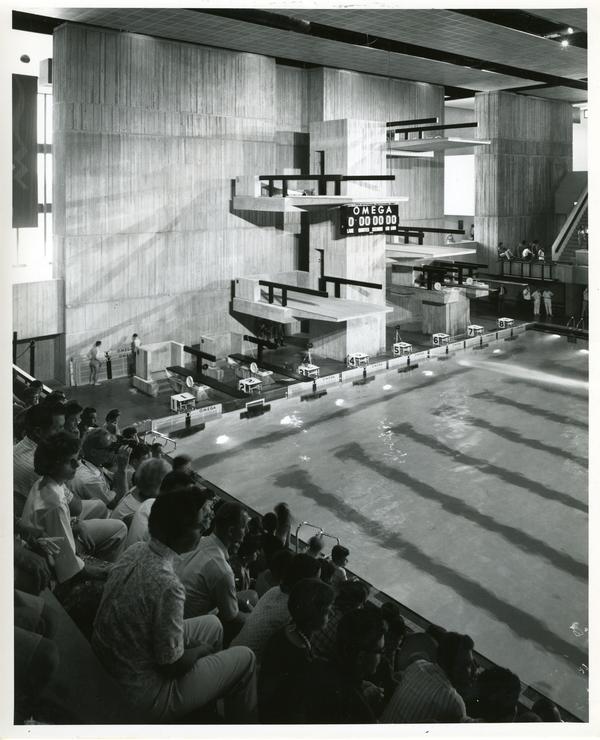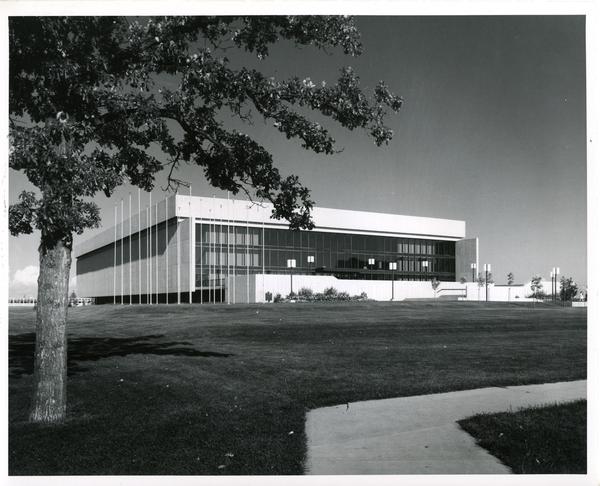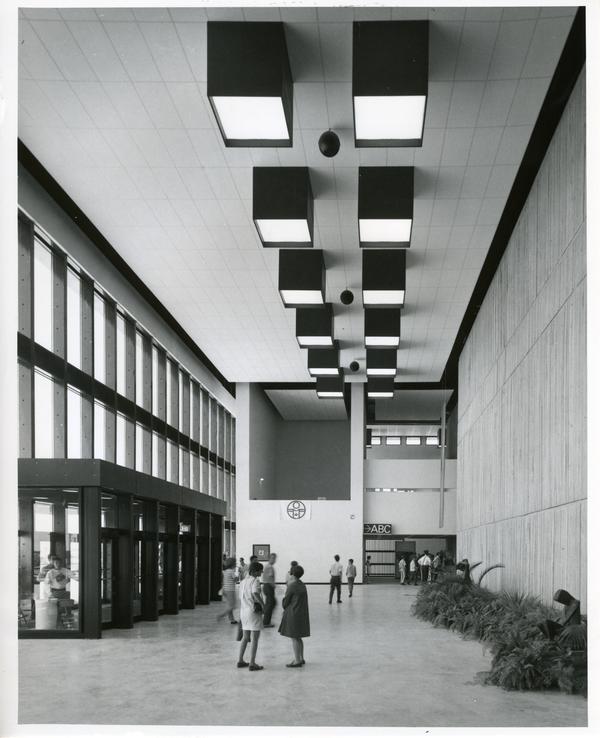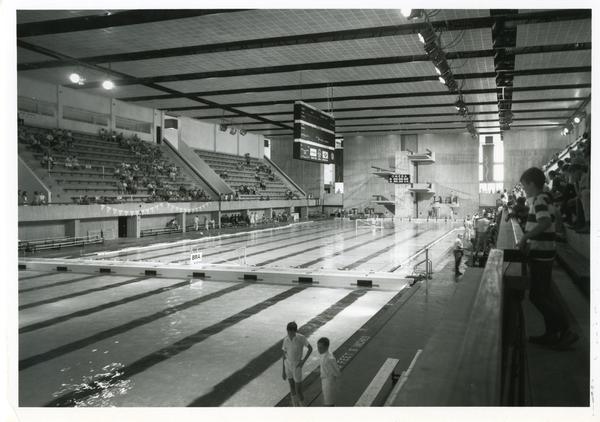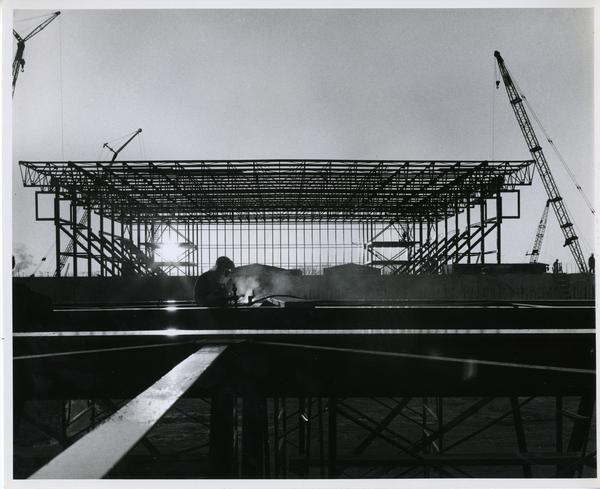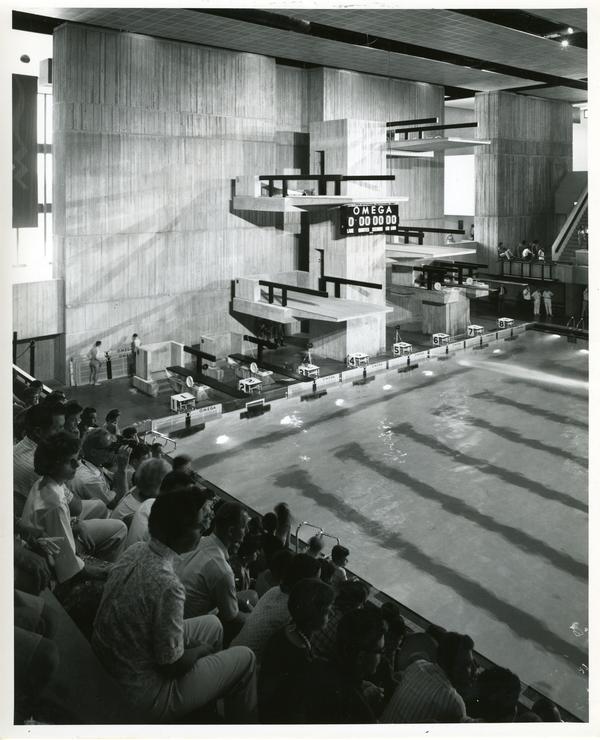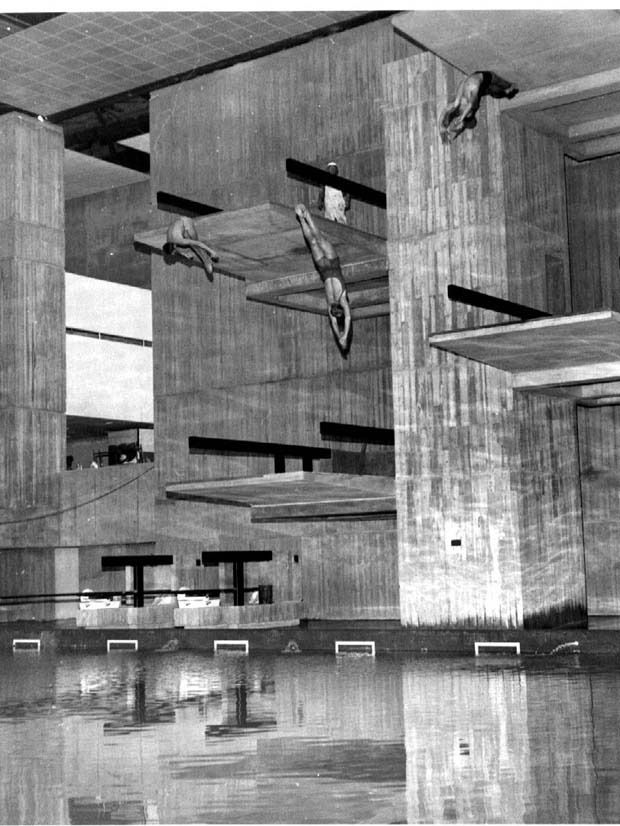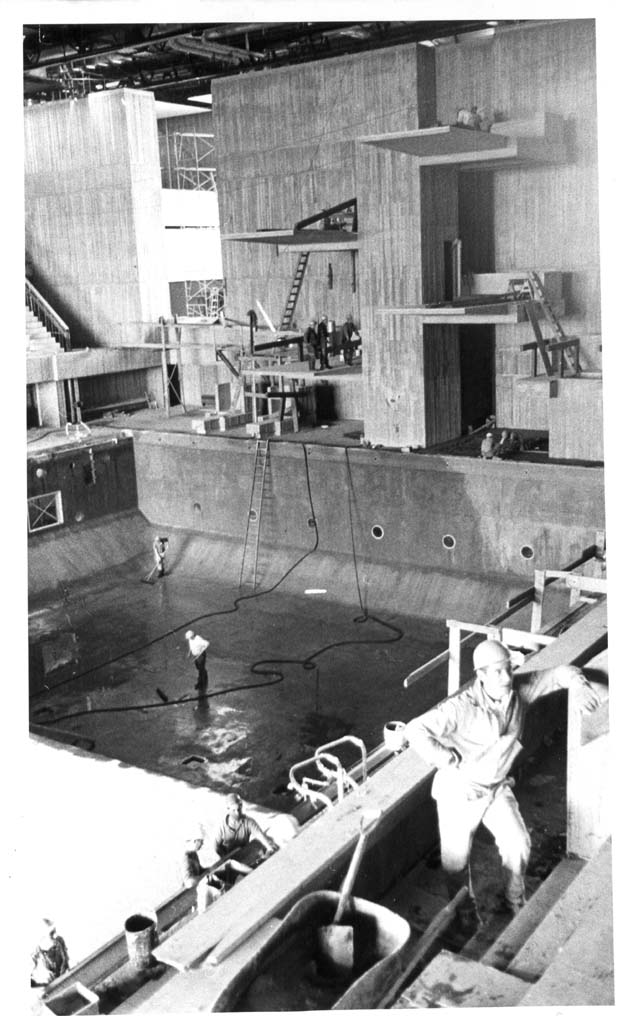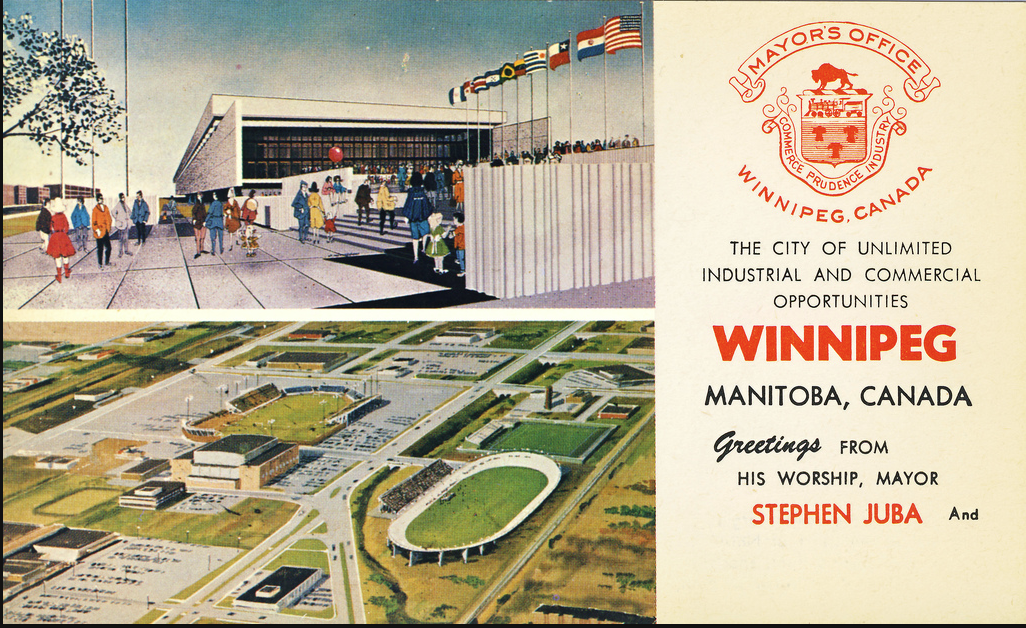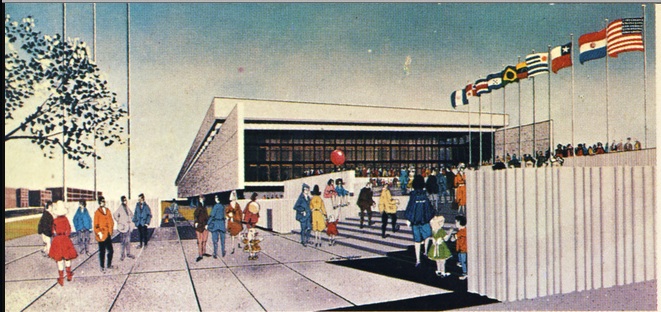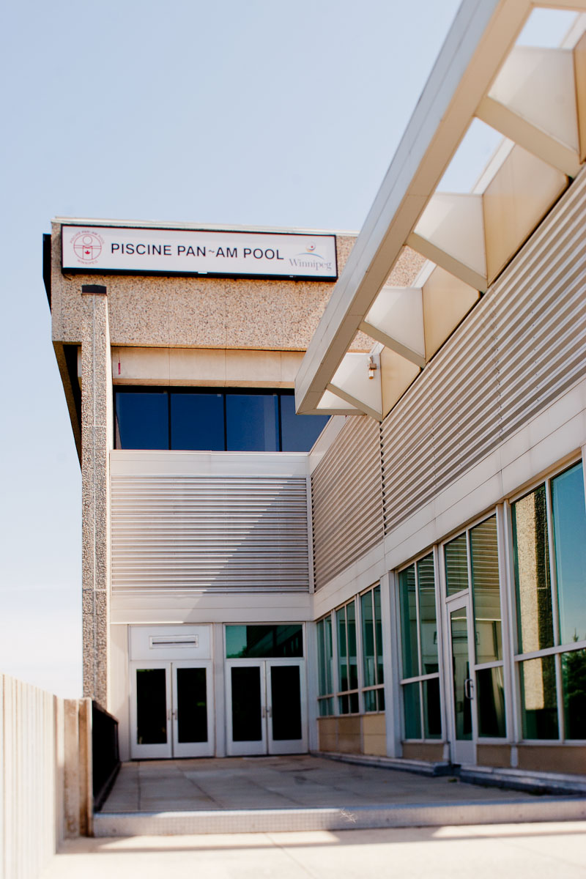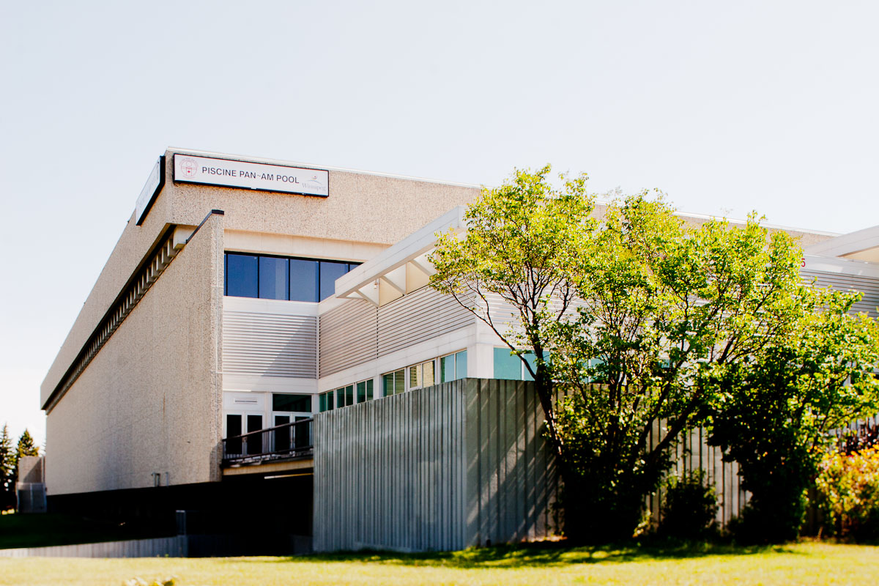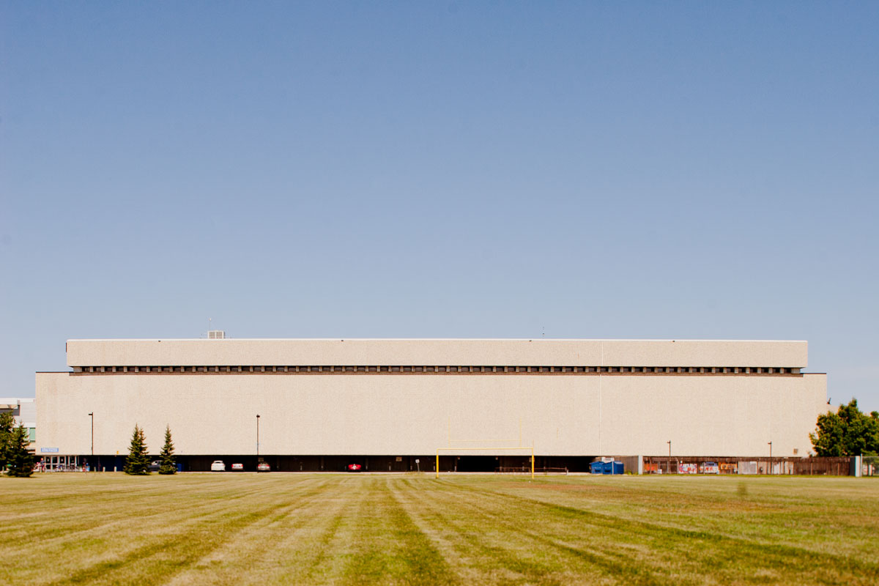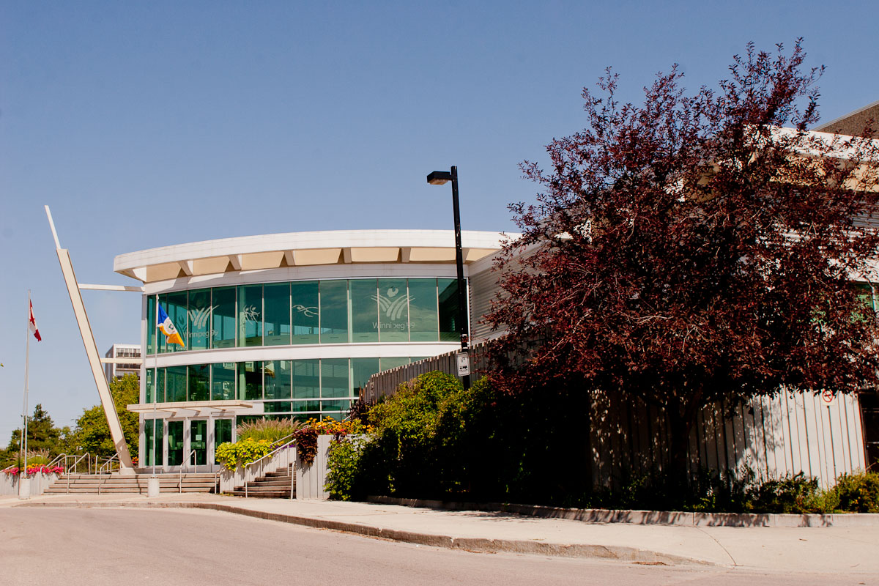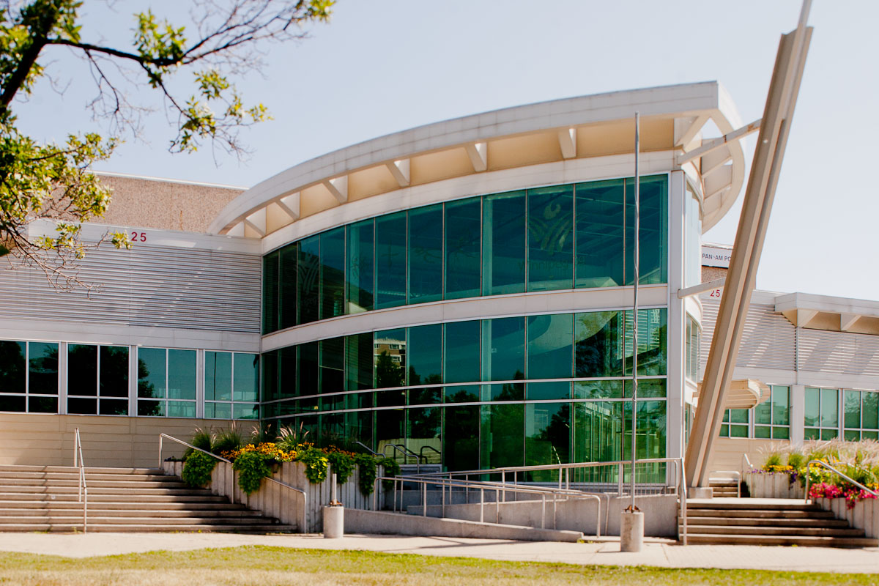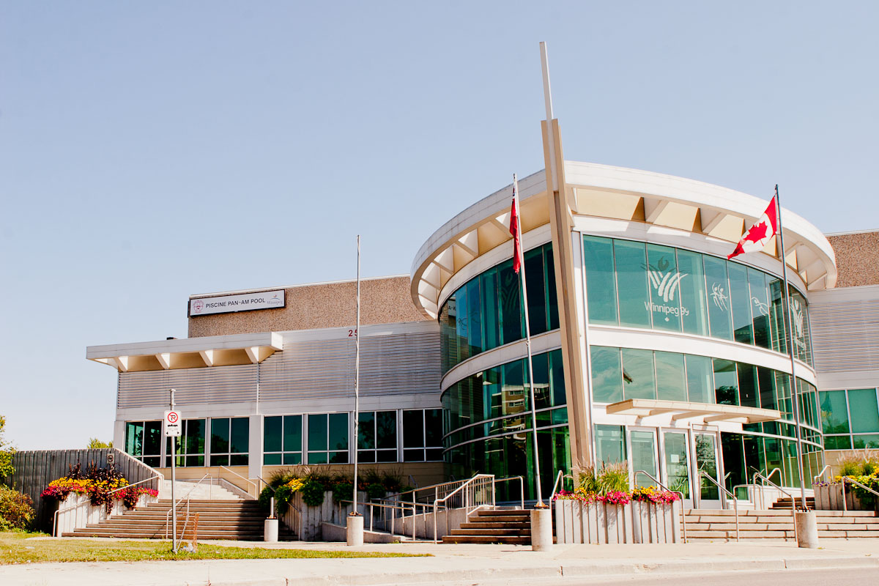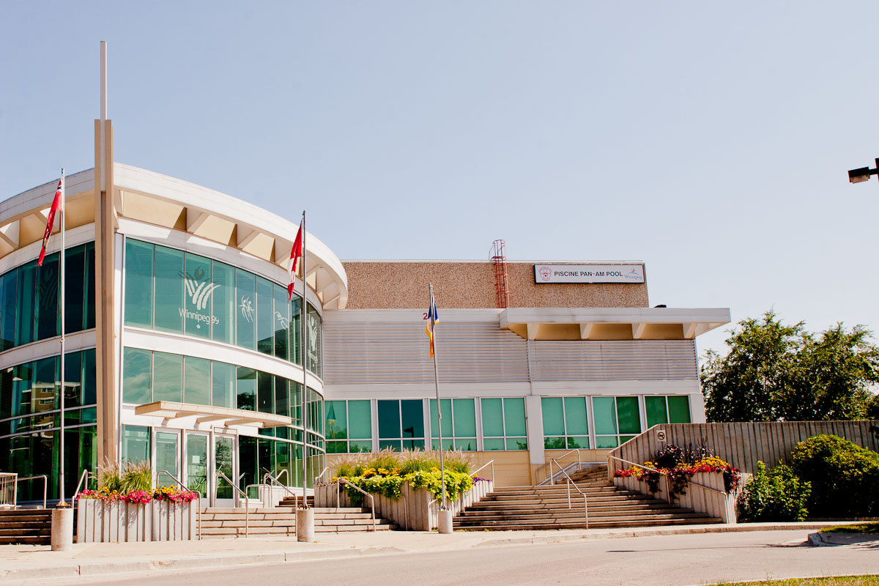Buildings
Pan Am Pool
| Address: | 25 Poseidon Bay (at Carter Avenue) |
|---|---|
| Use: | Swimming Pool / Recreational Complex |
| Original Use: | Swimming Pool / Recreational Complex |
| Constructed: | 1966 |
| Architects: | Smith Carter Parkin |
| Tours: | Part of the QR Code Tour |
More Information
Built for the 1967 Pan-American Games, this large recreation centre presents four enormous and heavy-looking bare concrete walls suspended above a vertically-patterned concrete main level. The interior of the original building also made extensive use of bêton brut in a typically Brutalist manner.
Other Brutalist characteristics include the heavy mullions of the narrow clerestory windows and its status as a large government-supported complex motivated by social ambitions policy to provide recreational opportunities to a wide population. Pre-cast concrete was provided by Winnipeg firm Supercrete.
The Pan Am pool, as originally constructed, contained a pool of 75 feet by 225 feet with a bather capacity for 1,223 or 1,095 (dependent on the season) and spectator seating for 2,300. A soaring concrete diving tower features platforms at three, five, seven and a half, and ten metres. Among other facilities within were locker rooms with 618 men’s lockers, 399 women’s lockers, and over 65 showers. Outside an 80 foot by 80 foot sun deck was arrayed just south-east of the building. In the pool’s first seven years of operation it had the highest attendance and revenue of any indoor pool in North America and hosted all of Canada’s major aquatic competitions. Additions in the 1990s grew the building on its east and west sides, with a major new pool space appended to the east of the main pool area and an elaborate boat-styled entryway at the west end.
Design Characteristics
- Brutalist design
- Pre-cast concrete sections
- The Pan Am Pool has hosted the Pan Am Games twice, in 1967 and 1999
- Addition on west side from 1990s
Links & Related Buildings
- Brutalist Architecture in Winnipeg Winnipeg Architecture Foundation
