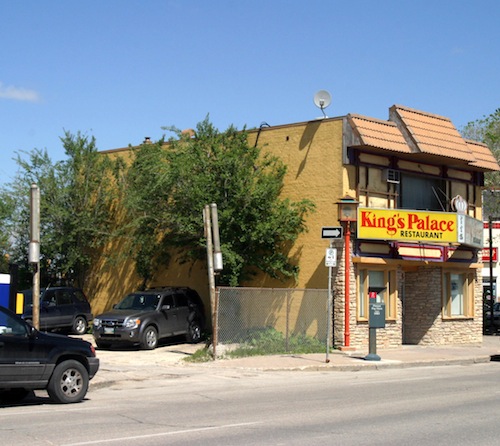King's Palace Restaurant
| Address: | 260 King Street |
|---|---|
| Current Use: | Restaurant |
| Original Use: | Residential/ Commercial |
| Constructed: | 1946 |
| Other Work: | 1975, 1983, 1985, Interior alterations |
| Architects: | |
| Firms: | |
| Engineers: |
|
| Contractors: |
|
Design Characteristics
| Materials: | concrete, glass block |
|---|---|
| Neighbourhood: | China Town |
- Plan area: 1,113 sq. ft. (103.4 sq. m)
- Gross floor area: 3,339 sq. ft.
- Timber frame structure with reinforced concrete columns and footings, reinforced concrete brackets under front entrance, and 12″ poured concrete basement walls
- Centrally located main-floor shop entrance flanked by a double-glazed plate-glass opening (with side wooden louvers)
- Side and rear elevations faced with brick, a long vertical glass block section on the north elevation illuminates the second storey staircase
Locations of Supporting Info
University of Manitoba Libraries, Department of Archives and Special Collections, Winnipeg Tribune Subject Clipping Research Files
Provincial Archives of Manitoba
