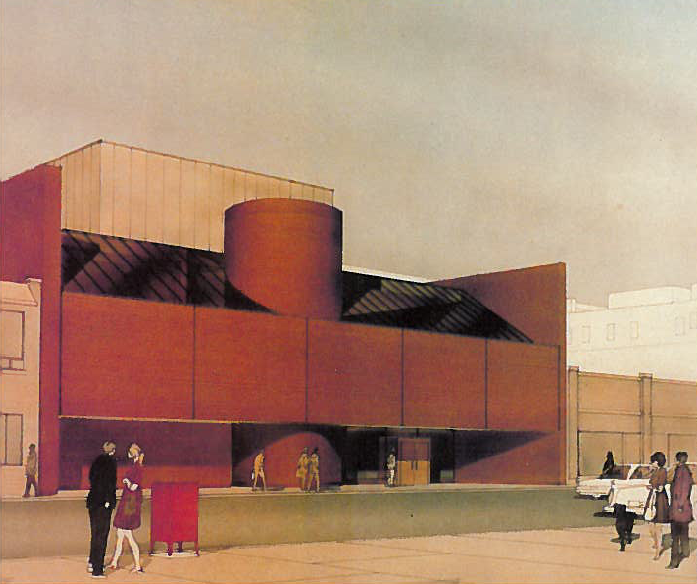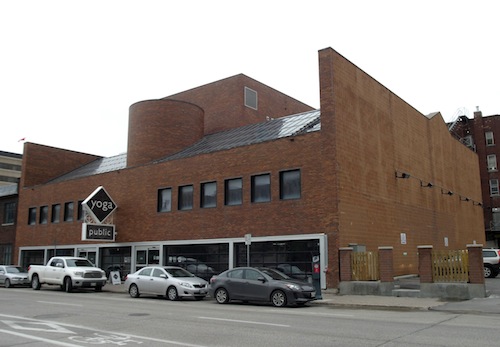Buildings
Yoga Public
| Formerly: | Carleton Club, Opium Club |
|---|---|
| Address: | 280 Fort Street |
| Use: | Yoga Studio/ Health Centre |
| Original Use: | Private Men's Club |
| Constructed: | 1976 |
| Architects: | Smith Carter Partners |
| Engineers: | Edward J. Faraci (Mechanical Engineer), Harold K. Goodmanson (Electrical Engineer), and Rober J. Long (Structural Engineer) |
| Contractors: | Trident Construction |
| Tours: | Part of the QR Code Tour |
More Information
280 Fort Street was constructed in 1976 and designed by local architectural firm Smith Carter. The large design team included Ernest J. Smith (Partner-in-charge), James E. Weselake (Senior Design Architect), Marion Dore (Design Architect), Ronald E. Martin (Project Manager), Barbara Dakin (Interior Designer). Originally programmed for the Carleton Club (a private men’s organisation), the structure is characteristically modern, and represented a stylistic shift from the club’s former residence built in 1880 on Main Street. The building’s assertive massing and geometric character are reinforced by a facade of uniform brown brick and angled slate-coloured skylights.
The Carlton Club was designed with an exercise room, squash courts, locker room, sauna, shower, massage room, dining/banquet rooms, kitchen, billiards, and lounges. The second floor Selkirk Lounge was particularly interesting as its street facing wall was sloped and made of glass to allow for a view of the street and a large amount of natural light.
The exterior was made of poured concrete and brick. The solar glass windows were framed in anodised aluminium. While the interior was finished with brick and wooden walls along with wooden ceilings and carpeted or tiled flooring throughout the building. The sloped skylight was made with a hollow metal and wire safety glass. The exterior of the glass was covered in a dark bronze tinted acrylic plastic to protect from damages and dim the natural light.
In 1996 the Carlton Club closed and the building didn't open until 1997 when it was Opium Nightclub. Yoga Public now uses the building and the addition of new garage-style glass doors have obscured the original entrance. The upper level of the building is currently rented as office space.
Design Characteristics
- Three storeys
- Large slanting roofline made of glass, providing plenty of natural light
- Dramatic cylinder of the building's facade keeps an elevator and spiralling staircase
- Three sides of the structure are windowless scored concrete block
- Overhead doors and a loading area in rear
- Completed cost: $2.6 million
Sources
- “Carlton Club, Winnipeg”, The Canadian Architect, February 1980
- Historical Buildings Committee, City of Winnipeg - Preliminary Report

