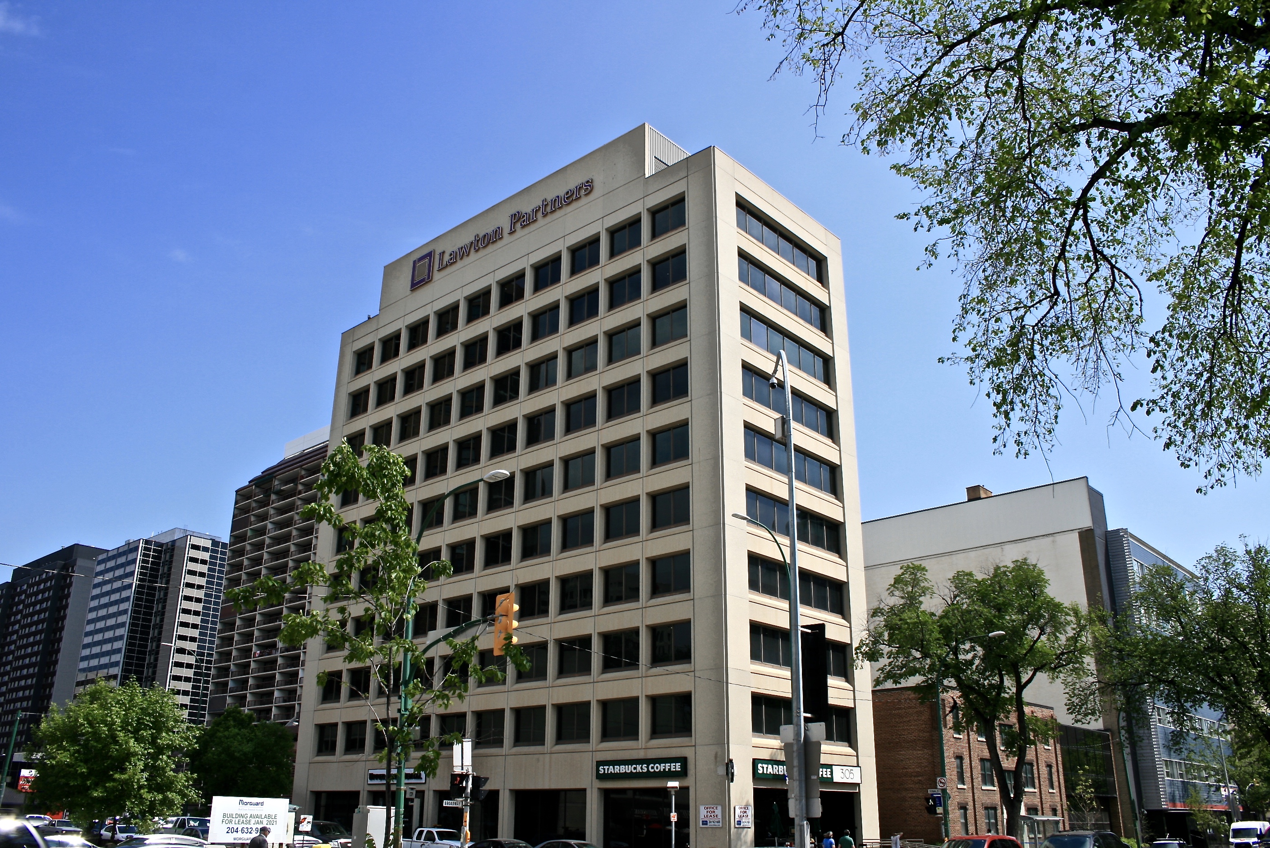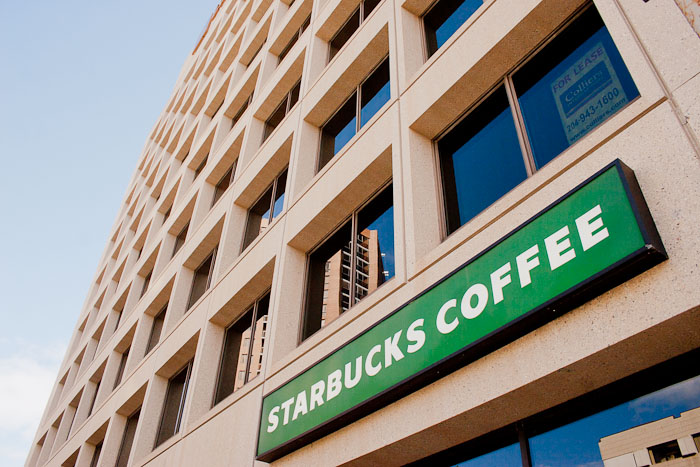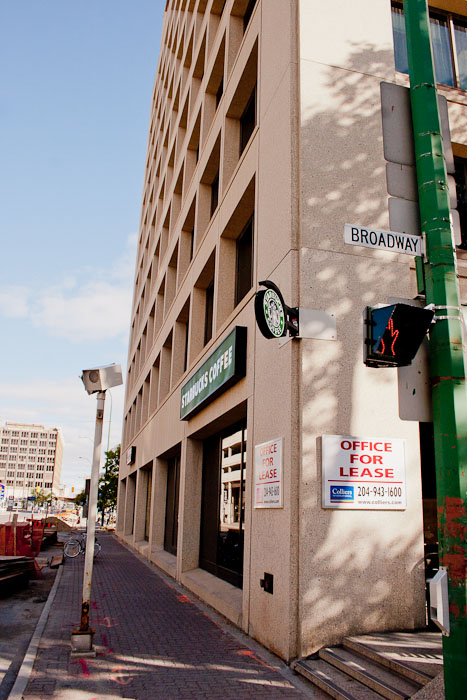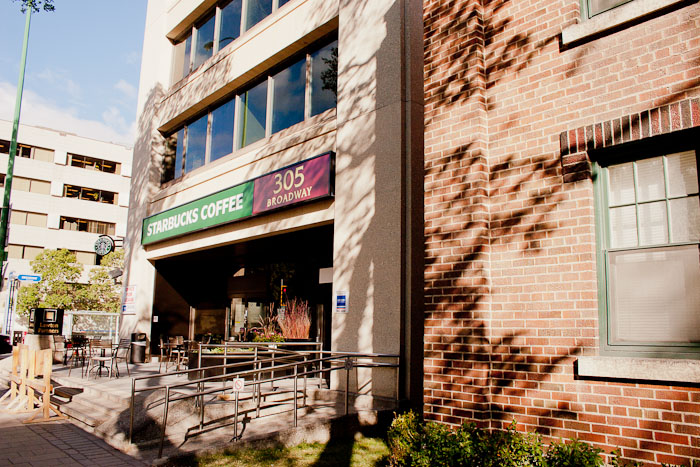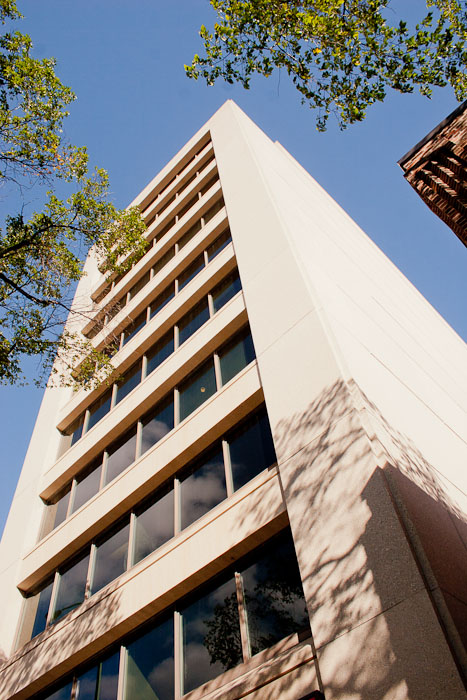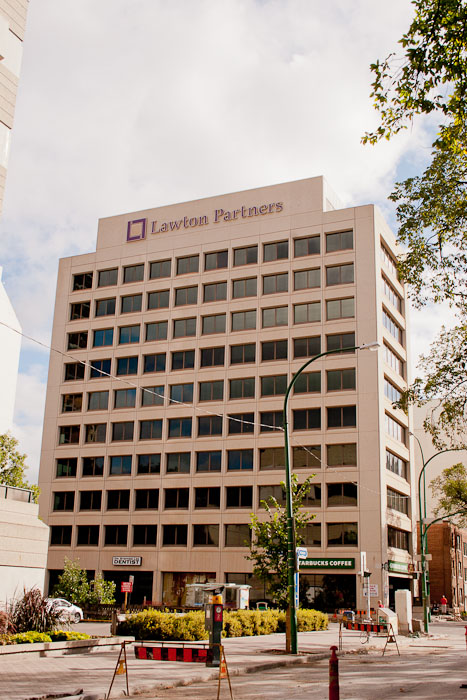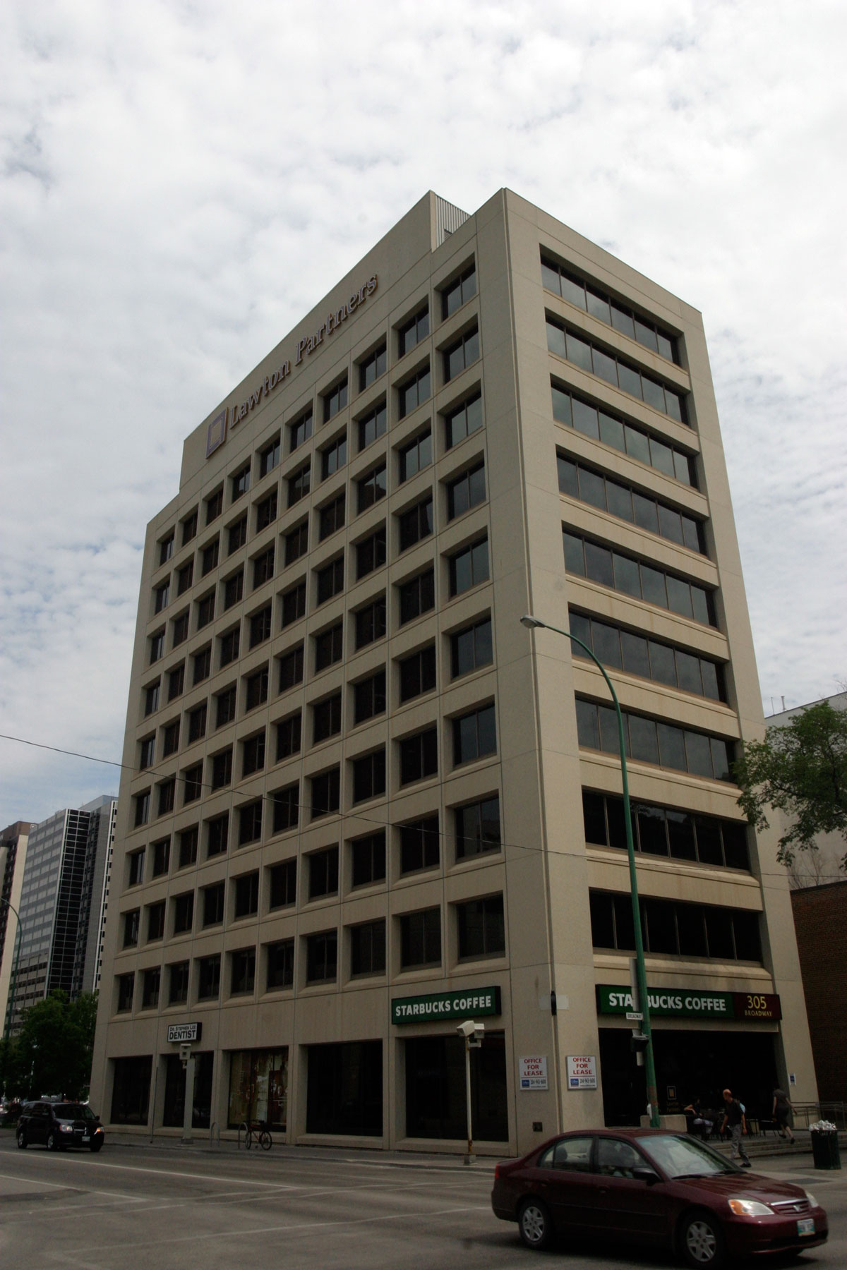305 Broadway
| Address: | 305 Broadway |
|---|---|
| Current Use: | Mixed Commercial |
| Original Use: | Office Tower and Bank |
| Constructed: | 1972 |
| Other Work: | Interior: 1973, 1974, 1978, 1979, 1980, 1981, 1982, 1983, 1984, 1985, 1986, 1987, 1988, 1989, 1990, 1991, 1992, 1993, and 1996 |
| Architects: | |
| Engineers: |
|
More Information
305 Broadway is a ten storey building designed by Moody Moore Duncan Rattray Peters Searle Christie. Originally the building was design for offices and a bank.
Measuring out to 43′ across and 130′ long, the building is quite narrow. Its windows line up both vertically and horizontally. The building is set on a raised podium, raising the entrance as well. The materials used were steel and reinforced concrete, which was provided by Con Force Products Ltd.
The use of the building has changed over the years. It was briefly The Financial Trust Building in the 1980s. Currently the building is used as mixed commercial. A coffee shop chain runs out of the main floor while the rest of the building is home to a variety of tenants.
Design Characteristics
| Materials: | concrete, steel |
|---|---|
| Height: | 10 storeys |
| Style: | International |
| Neighbourhood: | Broadway & Memorial |
- Ten Storeys tall
- Structural steel and reinforced concrete
- The building is 10 storeys and 43′ across and 130′ long
- The windows of the long and narrow building line up both vertically and horizontally
- A podium raises the main entrance of the building
- Concrete for the building was supplied by Con Force Products Ltd.
Sources
“M.E.P.C running”. Winnipeg Free Press, 28 July 1964
“Builder Now Happy”, Winnipeg Tribune, 23 October 1970
