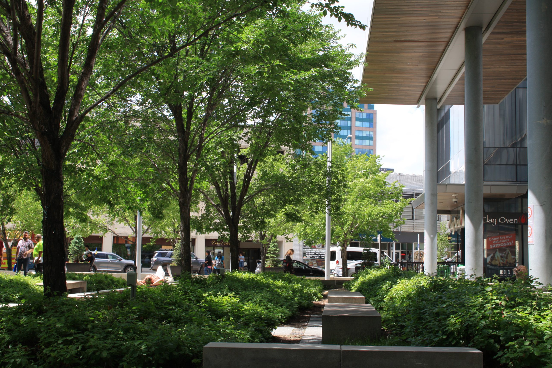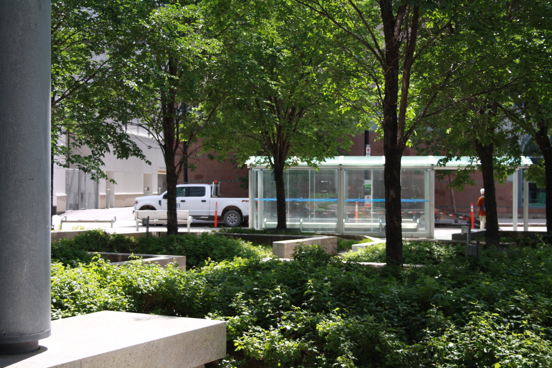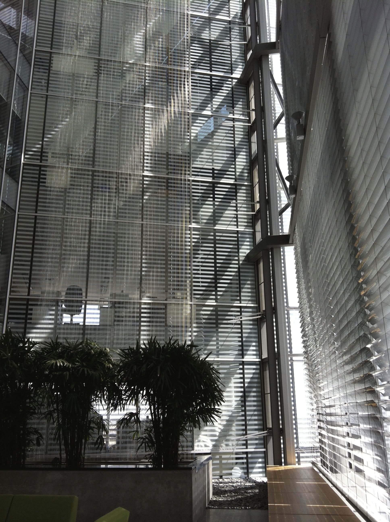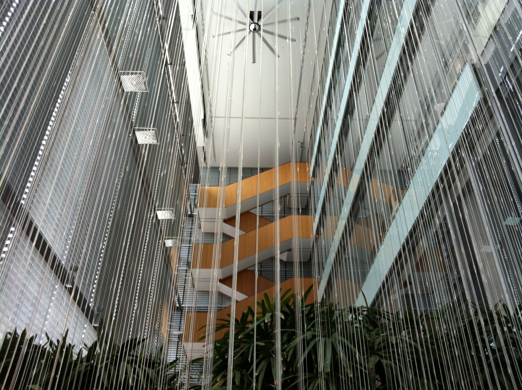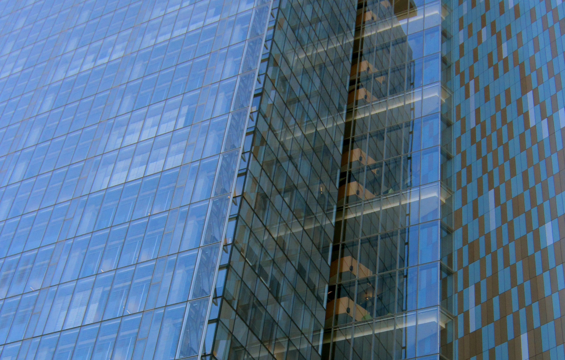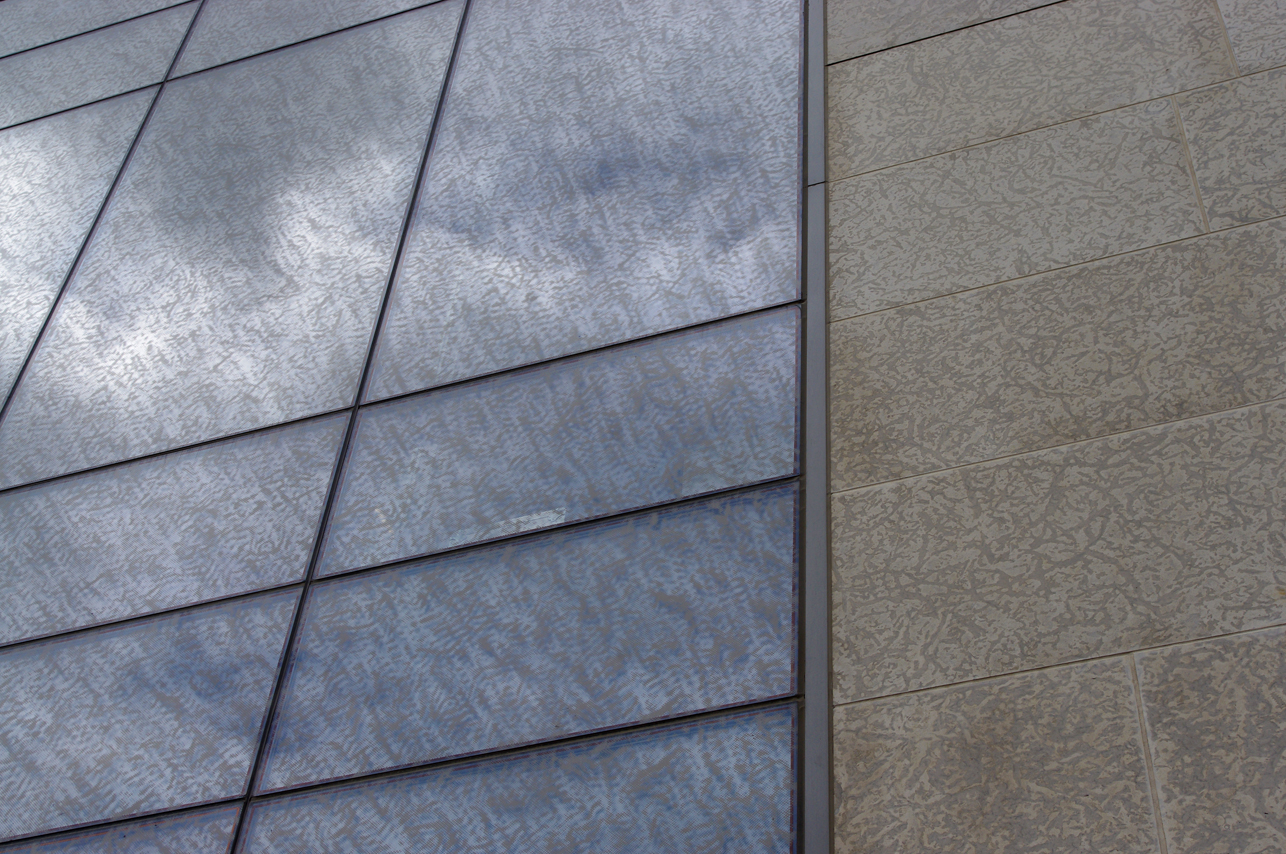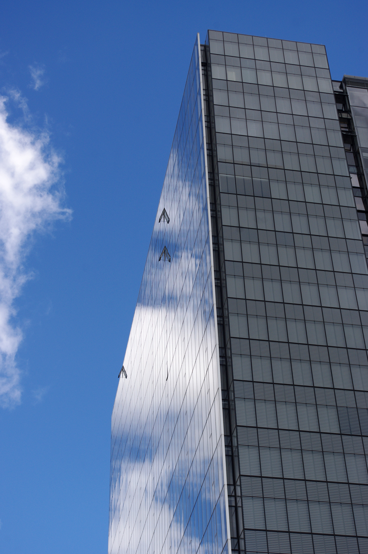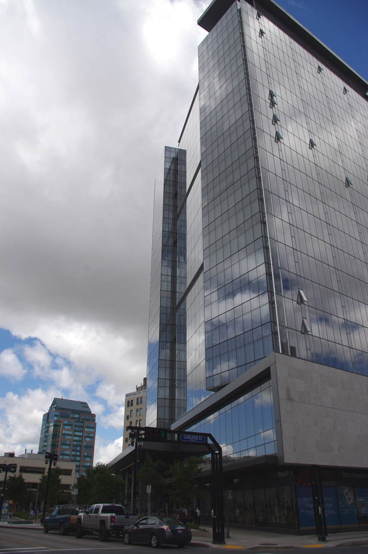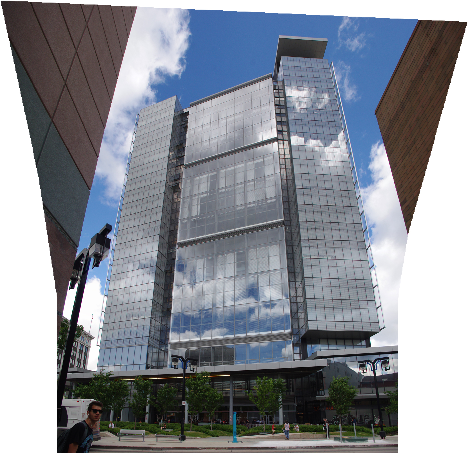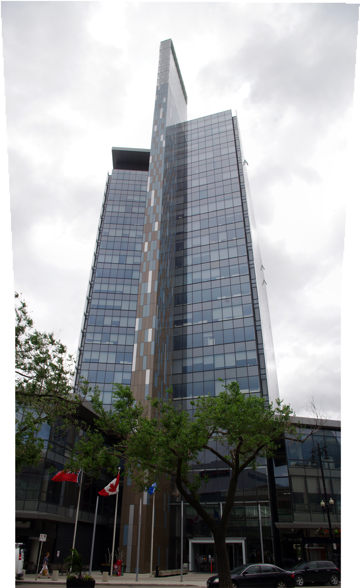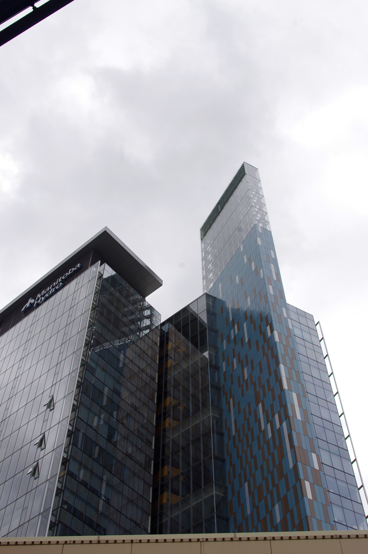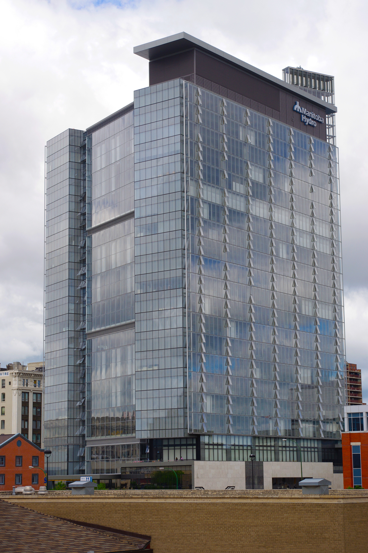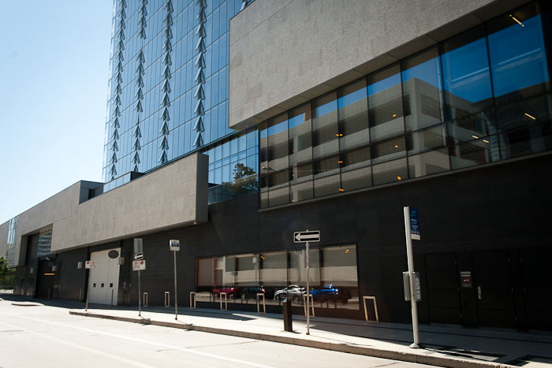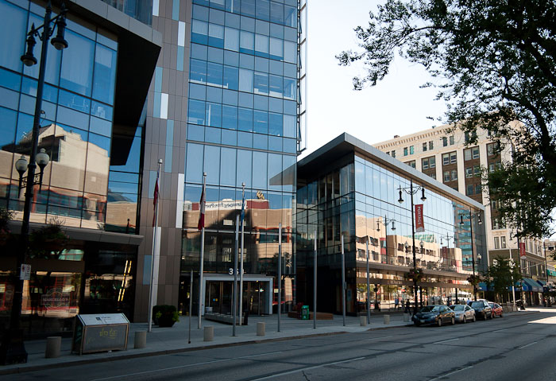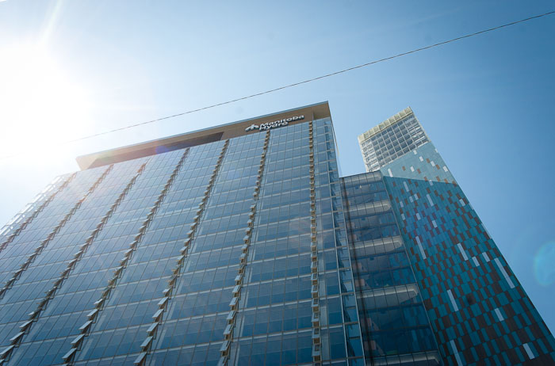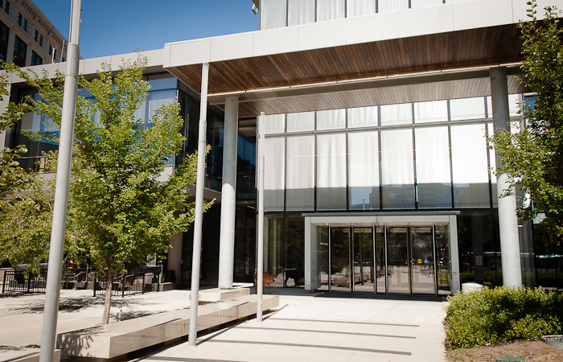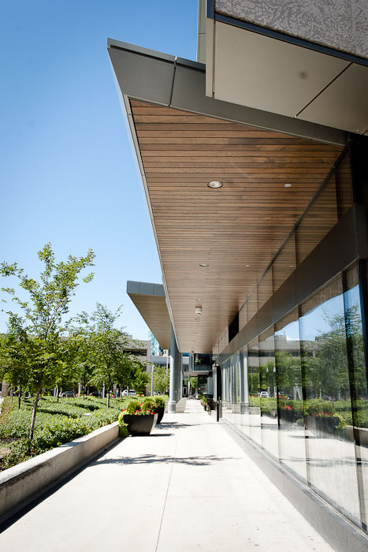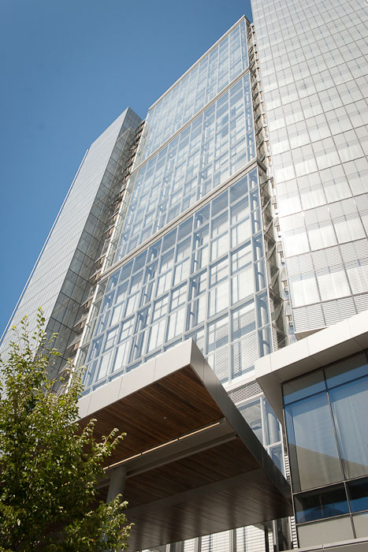Buildings
Manitoba Hydro Place
| Address: | 360 Portage Avenue |
|---|---|
| Constructed: | 2009 |
| Architects: | Kuwabara Payne McKenna Blumberg Architects (KPMB) (Design Architect) Smith Carter Architects & Engineers (Architect of Record) |
| Landscape Architects: | HTFC Planning and Design |
| Engineers: | AECOM (mechanical & electrical) Transsolar Energietechnik GMBH, Stuttgart, Germany (energy Engineering) Crosier Kilgour & Partners Winnipeg in partnership with Halcrow Yolles, Toronto (structural) |
| Contractors: | PCL Constructors Canada |
More Information
Manitoba Hydro Place is located at 360 Portage Avenue, between Edmonton and Carlton Streets and Graham and Portage Avenues. Construction was completed in September 2009 and marked the introduction of approximately 2000 previously suburban employees into Winnipeg’s downtown.
Designed by Toronto-based Kuwabara Payne McKenna Blumberg Architects with Smith Carter and Associates, the 18-storey steel and concrete structure rises over a three-storey podium. In plan the building is triangular-shaped, with two east-west oriented office blocks, separated by a central service core. A double-walled facade with operable glazing is the only double wall designed in this fashion in the world. The solar chimney at the north of the building is clad in tri-coloured aluminum which transitions from bronze at the tower's base to a silvery blue, intended to mimic both the movement of air up the 115-foot solar chimney and the flow of water that is Manitoba Hydro's legacy.
The Graham Avenue entrance is framed by a designed landscape. Entering into the lower level, a pedestrian-accessible concourse links both Graham and Portage Avenues, and connects, on the second level, to Winnipeg's downtown skywalk network.
Technically complex, the building’s energy-efficient design has garnered acclaim. The overall form of the building, and many of the finishes, both interior and exterior, were selected to accommodate Hydro's primary desire for state-of-the-art energy efficiency, and the LEED framework. Manitoba Hydro Place is the most energy-efficient office tower in North America and is the first and only office tower in Canada with LEED Platinum certification.
An outline of the mechanical systems and features are shown in detail on the Manitoba Hydro website or in Hydro's 360 Brochure
In order for the new Manitoba Hydro Building to go forth with construction a number of buildings had to be demolished which previously sat on this site. This included the Steele Block, constructed between 1903 and 1904, 376 - 378 Portage Avenue, constructed in 1950 - 1951, as well as 260 Carlton, constructed in 1939. All three of these buildings were demolished before the 2009 construction of the award winning Manitoba Hydro Place.
Recognition and Awards
- 2012 LEED PLATINUM CERTIFICATION - first office tower in Canada to receive LEED Platinum
- 2012 THE INTERNATIONAL GREEN GOOD DESIGN AWARD
- 2011 THE OUTSANDING BUILDING OF THE YEAR (TOBY) AWARD - BOMA MANITOBA
- 2010 MANITOBA EXCELLENCE IN SUSTAINABILITY AWARDS
- 2010 ENGINEERS CANADA AWARDS
- 2010 AIA COTE AWARD
- 2010 CANADIAN CONSULTING ENGINEERS AWARD
- 2010 SAB CANADIAN GREEN BUILDING AWARDS
- 2010 RAIC NATIONAL URBAN DESIGN AWARD
- 2010 BEST ENGINEERING PROJECT - CONSULTING ENGINEERS OF MANITOBA (2 AWARDS)
- 2010 ARCHDAILY AWARD
- 2009 CTBUH BEST TALL BUILDING AWARD - AMERICAS
- 2009 CUI BROWNIE AWARD
- 2008 IBS AWARD HIGHLY COMMENDED
- 2006 CANADIAN ARCHITECT AWARD OF EXCELLENCE
- 2006 MIPIM ARCHITECTURAL REVIEW AWARD
Design Characteristics
| Materials: | One of the notable material choices on the building is around the base of the structure. The glass that aligns itself up to the Tyndall stone has a custom made fritting to mimic the pattern of the stone. |
|---|
- Building area, 64,590 square metres
- 22 floors including mechanical floor and podium which ranges from 2–3 storeys
- 115 metres to top of solar chimney, 88.6 metres to top of building, 98.6 metres to top of penthouse
- Cost of construction: $283 million
- The main, public entrance features work by local artists Wanda Koop, Steve Gouthro and Don Reichert.
- Quantity Surveyor: Hanscomb Limited, Winnipeg
- Civil Engineering: Wardrop Engineering Inc., Winnipeg
- Geotechnical Engineering: UMA Engineering Ltd., Winnipeg in partnership with Dyregrov Consultants, Winnipeg
- Traffic, Access and Parking: MMM Group Ltd., Winnipeg
- C-2000 Advisor: Steven Pope, NRCan, Ottawa
- Interior Designer: IBI Group, Toronto in partnership with Number 10, Winnipeg and Environmental Space Planning, Winnipeg
- Acoustics: Aercoustics Engineering Limited, Toronto
- Building Envelope: Brook Van Dalen & Associates Ltd., Ottawa
- Landscape Architects: Hilderman Thomas Frank Cram, Winnipeg in partnership with Phillips Farevaag Smallenberg, Vancouver
- Commissioning Agent: Integrated Designs, Saskatoon
- Life Safety and Code Engineering: Leber | Rubes Inc., Toronto
- Vertical Transportation: Soberman Engineering, Toronto
- Micro Climate: Rowan Williams Davies and Irwin Inc., Guelph
- Water Feature: Dan Euser Waterarchitecture Inc., Toronto
Sources
- City of Winnipeg - Preliminary Building report, D. M. Lyon (2000)
