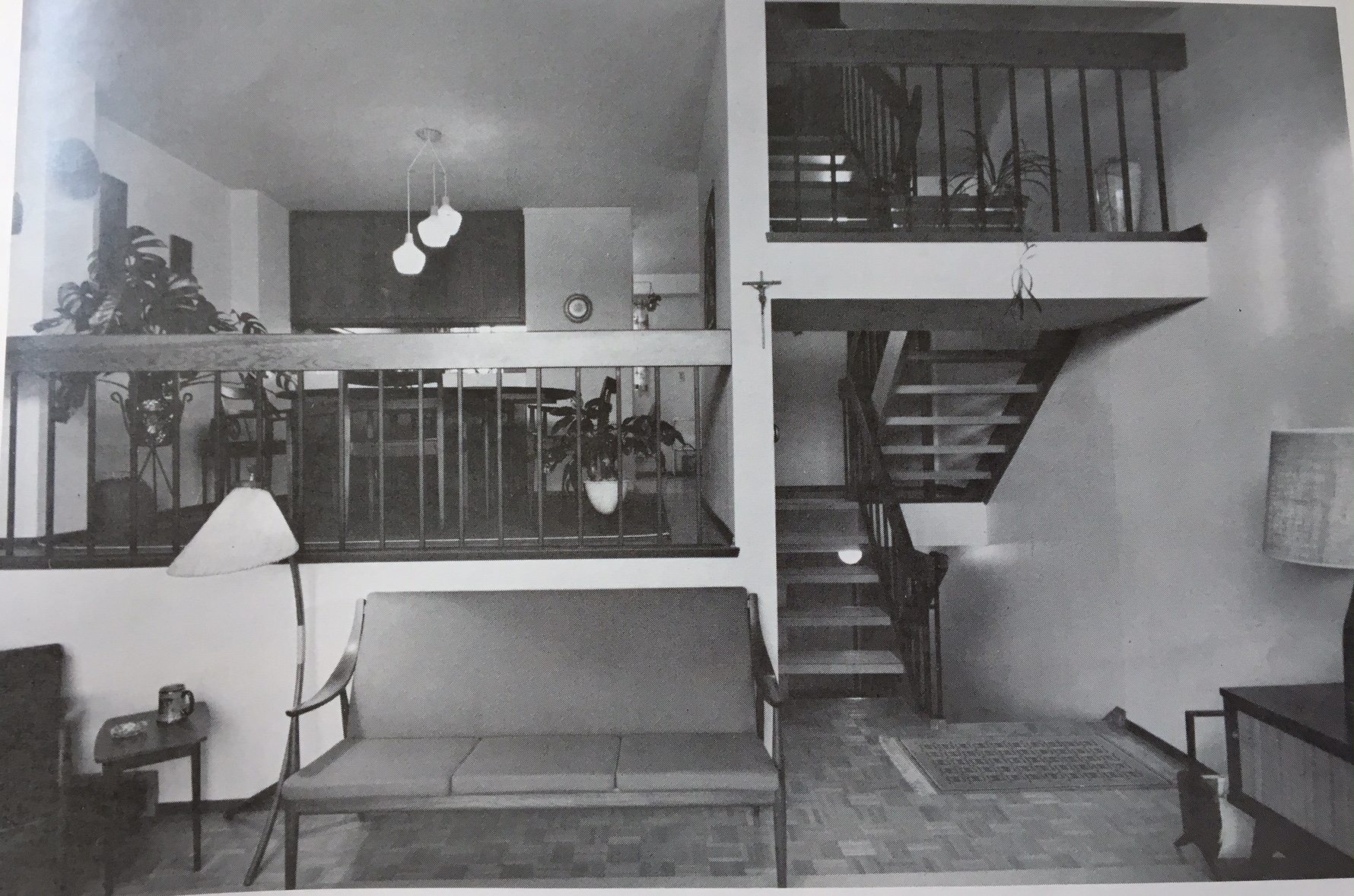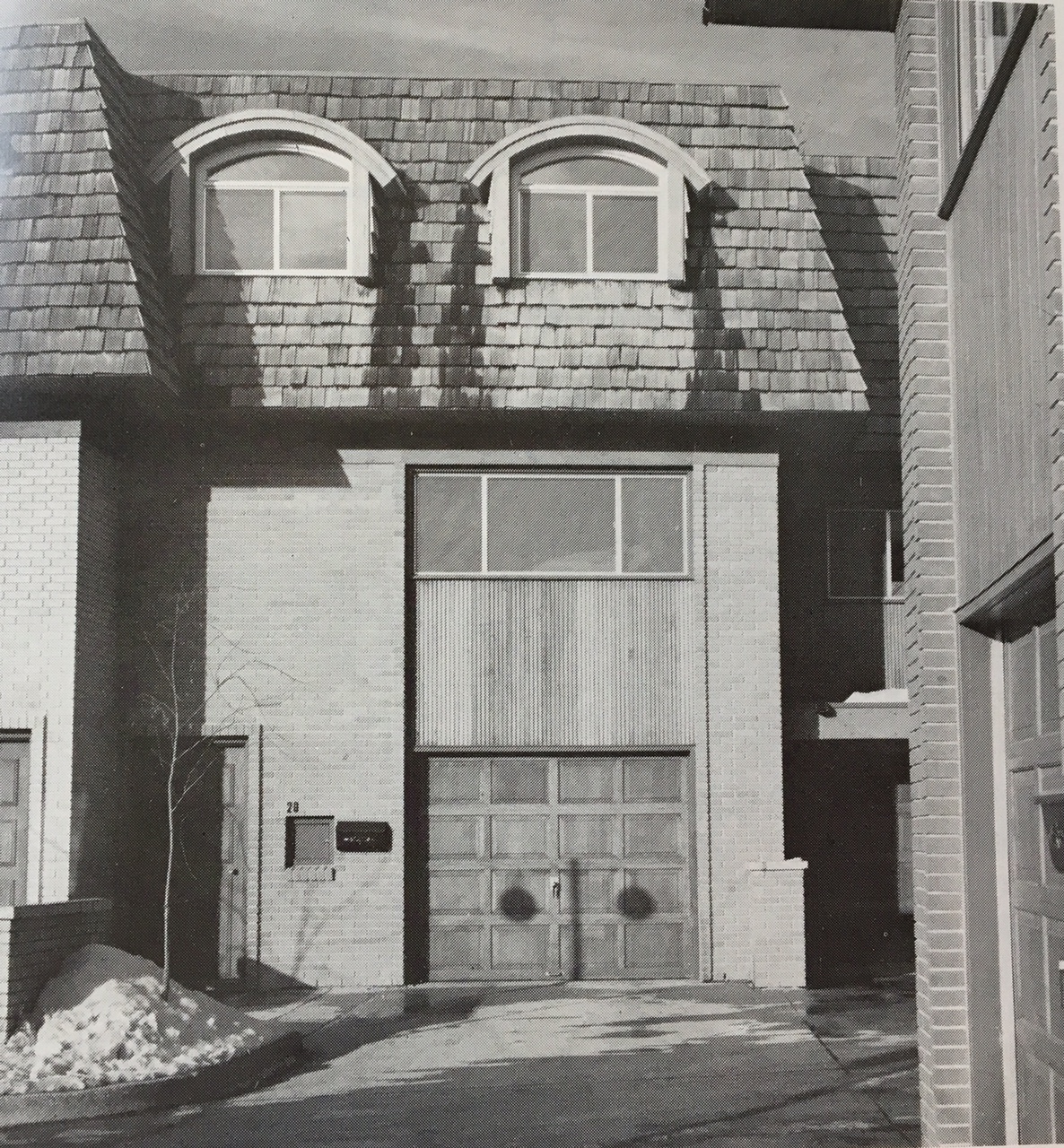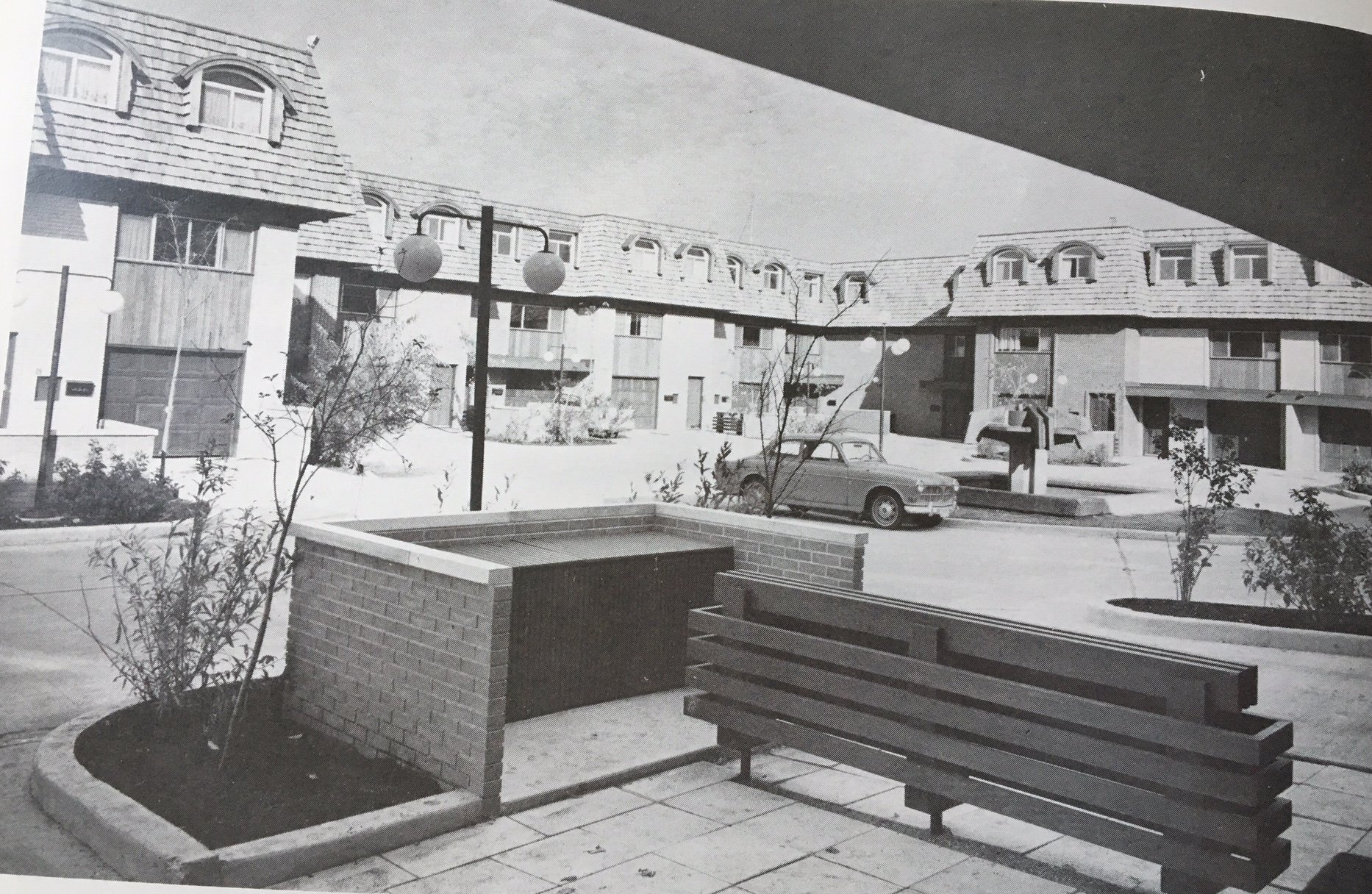Buildings
Village West
| Address: | 381 Westwood Drive |
|---|---|
| Constructed: | 1964 |
| Architects: | Libling Michener and Associates Architects |
More Information
The first stage of development containing 33 townhouses was completed in October 1964. The rental success was such that construction of the second stage was started the following spring and in September, 1966 an additional 59 units were completed.The project was the first consolidated townhouse development to be built in the Winnipeg area.The design concept was therefore predicated on the necessity for maximum acceptance by both the renting public and municipal zoning administration.
The jury for the 1967 Canadian Housing Design Council housing awards called Village West “an imaginative approach to town house development.” Accounts also described the development's site layout, which uses multiple bays, as "very attractive" and providing "an interesting transition.”
Recognition and Awards
- Canadian Housing Design Council 1967 National Design Award
Design Characteristics
| Developer: | Ain and Zakuta |
|---|---|
| Suburb: | Westwood |
- In limiting the width of a three-bedroom unit to 18 feet, a three-storey house was developed.The use a split-level design reduces the amount of travel from one level to the other. At the same time this allows for the added interest of a 1 1/2 storey living room which is open to the dining and kitchen areas.The reinforced concrete foundation walls are supported on friction piles. The main structure is wood frame with brick veneer exterior facing. The top storey mansard roof is faced in hand-split natural cedar shakes.
Sources
- “City Architects Win Four Design Awards: One For Gaboury, Two For Libling, Da Roza Mentioned.” Winnipeg Free Press, 5 April 1967. 42.




