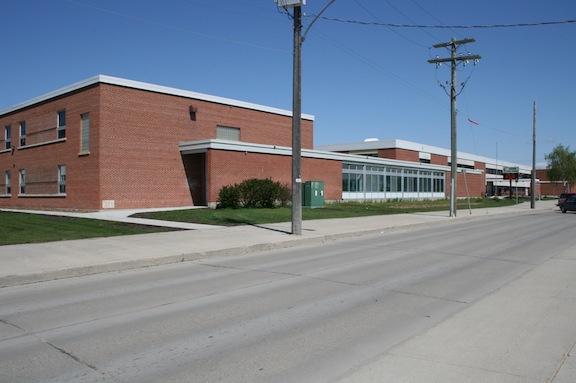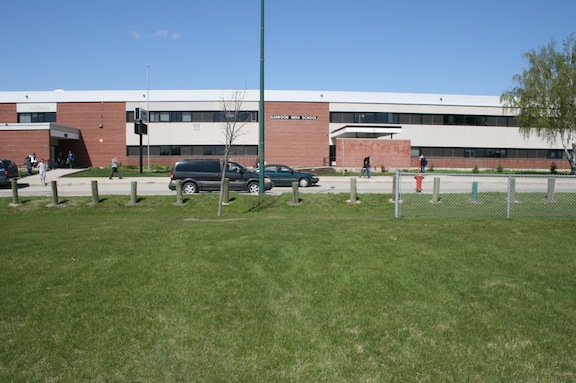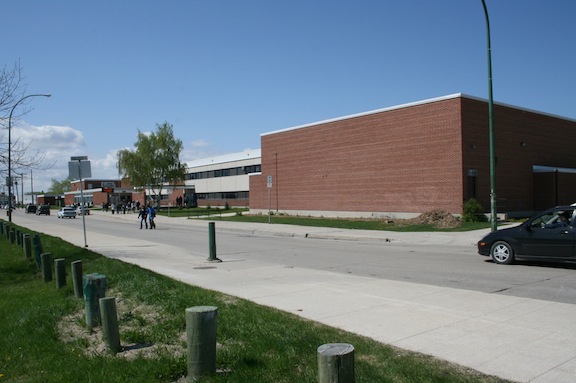Elmwood High School
| Former Names: |
|
|---|---|
| Address: | 505 Chalmers Avenue |
| Current Use: | Educational |
| Original Use: | Educational |
| Constructed: | 1955 and 1958 (co-joined schools) |
| Other Work: | Additions in 1961, 1979, and definitely more later |
| Architects: |
|
| Contractors: |
|
Design Characteristics
| Neighbourhood: | Chalmers |
|---|
- Stretched far along the street and deep as well, the present Elmwood High School evolved from the joining of David Thompson Middle School, right next door, to Elmwood High School; the join started with natural sprawl during the heavy period of growth in the 1960s, then a link was made between the two but with separate administrations and finally, a completed amalgamation in 1969-70 as a junior and senior high school
- The former middle years school is on the west end, opened in 1955, a low red brick building with high strip windows shaded by heavy eaves; it has a large gym on the far west end, and a large red brick addition from 1964 on its east end that gave it 13 more classrooms, labs, a lunchroom, a music room and some shop space (that east end is now near the centre of the joined facade)
- The link between the two is more or less centred and is a simple glass corridor
- This west section of the campus is smaller overall than the original high school section on the east, and has retained more of its period elements as well
- Constructed on the eastern end in 1958 as Elmwood High School, the original school also fronts on Chalmers and consisted of 14 classrooms, labs, an auditorium and a gym in a modern two-storey design; during the joining of the schools in 1964, it gained industrial arts space, a cafeteria, science labs, a music room and more classrooms, tucked behind the confident facade
- Heavy alteration and removal of most of the windows has given the east section a new look from its original curtain walls; the solid brick volumes have not been altered; additions on the rear (north side) have extended both in finger wings and solid block to form a really large complex



