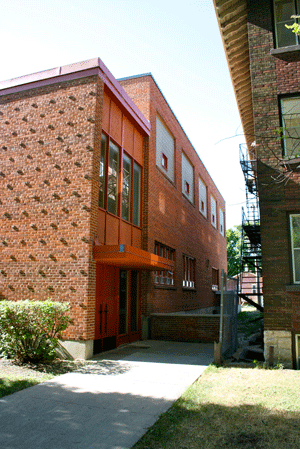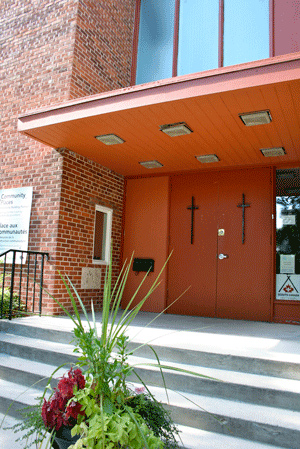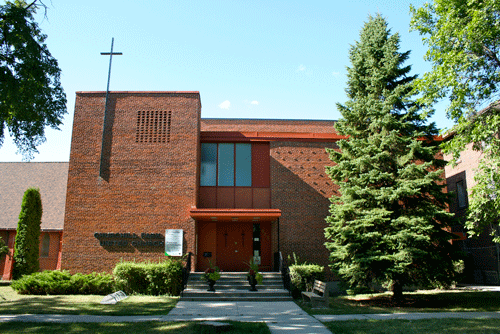Buildings
Churchill Park United Church
| Formerly: | Rosedale United Church |
|---|---|
| Address: | 525 Beresford Avenue |
| Use: | Place of worship |
| Original Use: | Place of worship |
| Constructed: | 1957 |
| Architects: | Prain and Ward |
| Firms: | Prain and Ward |
| Contractors: | Arlington Builders Ltd. |
More Information
The Church and Hall, constructed in 1957, was designed for a growing congregation by Prain and Ward. It replaced a smaller structure of similar function constructed in 1948. The complex includes an auditorium, modern lounge, offices, minister’s study, nursery, kindergarten, junior club room and a main hall. The expansion of the structure to accommodate recreational, educational, and multi-functional programs reflects a broader trend at the time in the design of United Church facilities.
The two storey structure is constructed of red brick veneer on concrete block, has a flat roof and lacks a full basement. The front facade is finished with needle point brick work.
Significant Dates
- 1967, Centennial stained glass window installed by A. E. Ashcroft
- 1995, Rosedale United amalgamated with Riverview United Church and becomes Churchill Park United Church
Design Characteristics
| Suburb: | Lord Roberts |
|---|
- Nave seats 450
- Chairman of Building Committee, Dr. Simpson
- Lot dimensions: 150' x 114.3'
- Construction cost: $150,000
- Architects fees: $8,000
Sources
- "A Record of Growth Since 1910". Winnipeg Free Press, November 23, 1957.
- "Church Turns 75 Sunday". Winnipeg Free Press, November 9, 1995.
- Fort Rouge Centennial Brochure Committee. Fort Rouge Through The Years. Winnipeg, 1974. 14.
- Neil Bingham, A Study of the Church Buildings in Manitoba of the Congregational, Methodist, Presbyterian and United Churches of Canada. (Manitoba Culture, Heritage and Recreation, Historic Resources, 1987) 259.


