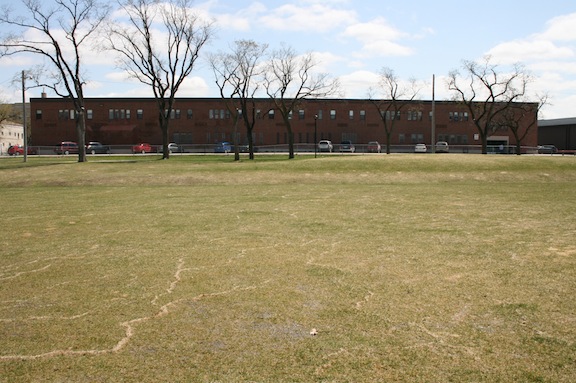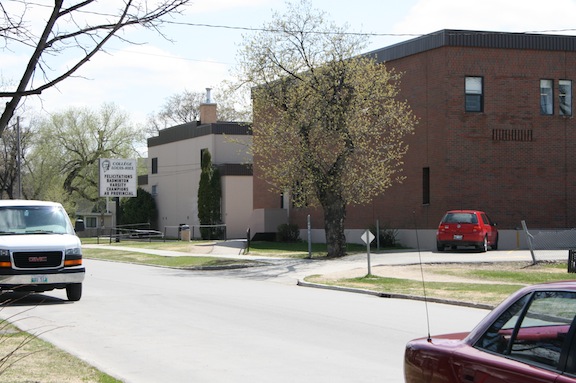Buildings
Collège Louis Riel
| Address: | 585 Rue Saint-Jean Baptiste |
|---|---|
| Use: | Educational |
| Original Use: | Educational |
| Other Work: | Addition in 1966-1967 |
| Architects: | Etienne Gaboury (1966) |
| Engineers: | C. Burgoyne and I. Thomassen (1966, Structural); E. P. Debusschere (1966, Electrical) |
Design Characteristics
| Suburb: | Central St. Boniface |
|---|
- Collège Louis Riel is a medium-size high school (grades seven to twelve) that was built around an existing school that may be only a few years older but the data was not located for it; its addition in 1967-68 more than doubled the original
- The newly-expanded school, l'Institut Collegial Louis Riel, was bilingual and planned to take the expansion of older students from two neighbouring public schools: St. Joseph's Academy for girls and Provencher school for boys; in 1982 it was reorganized as a French-only facility as College Louis Riel and became part of the DSFM in 1996
- Constructed of concrete and steel with concrete block, it is covered with a dark ruddy brown face brick; plain walls are animated with a steady rhythm of long rectangular windows on the top floor and small, more plentiful windows along the ground floor for an overall effect that is both warm and inviting
- The original building faces south and east and was left in a pale stucco to delineate it, with the main entrance set to straddle the old and new along the east side
- A portion of this large site which spills into Provencher Park was once the grounds for an old seminary and boys' school that burned to the ground with tragic loss of life years before



