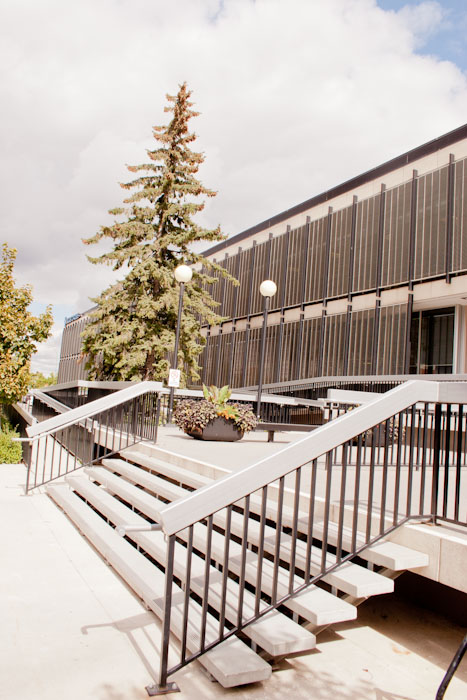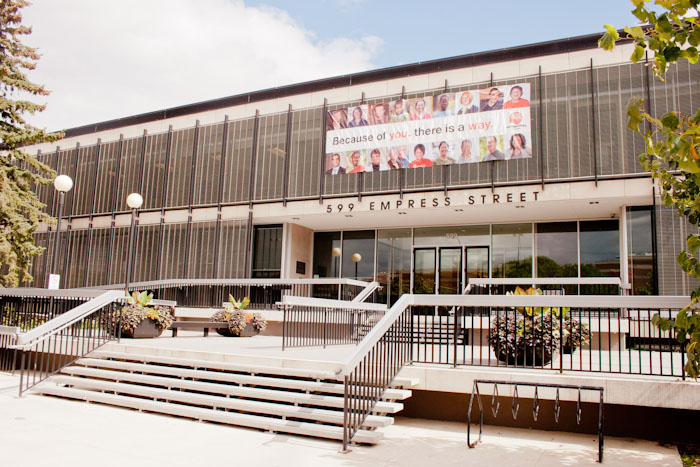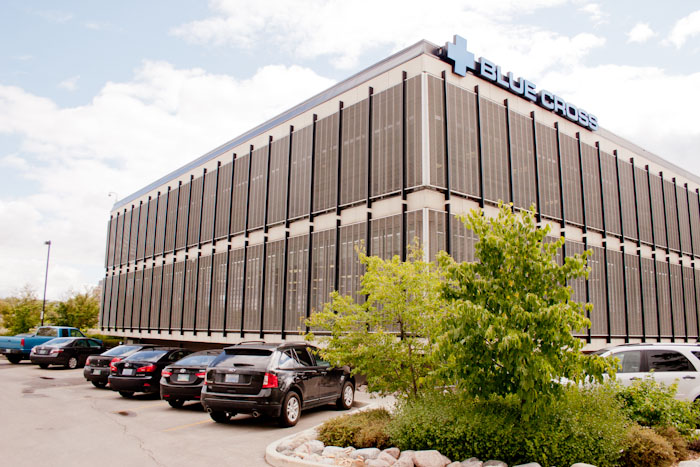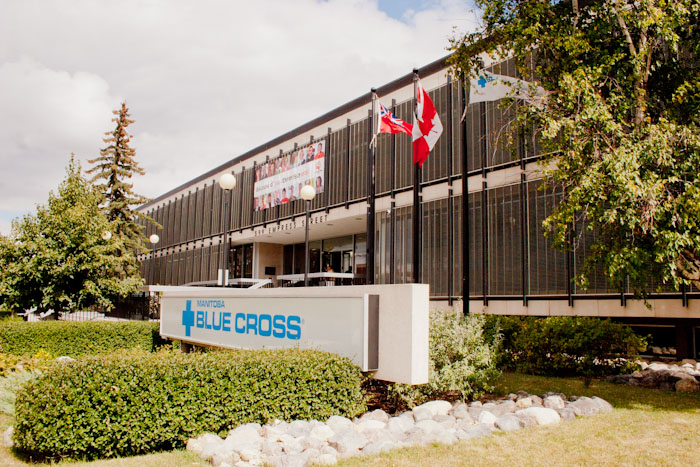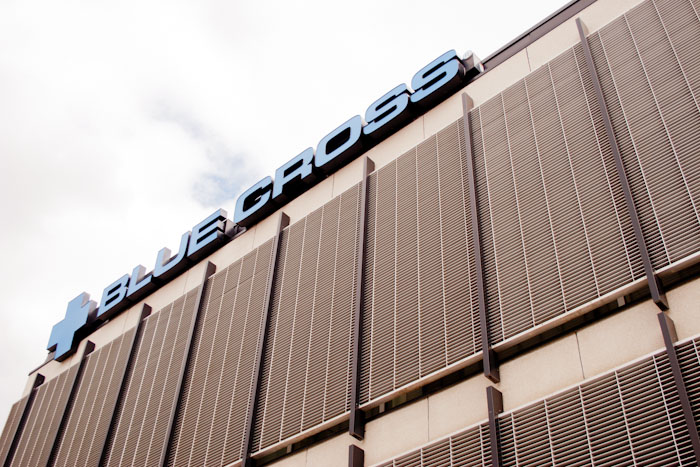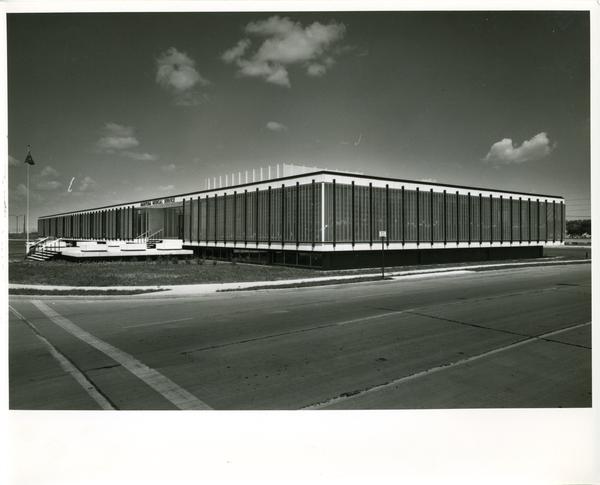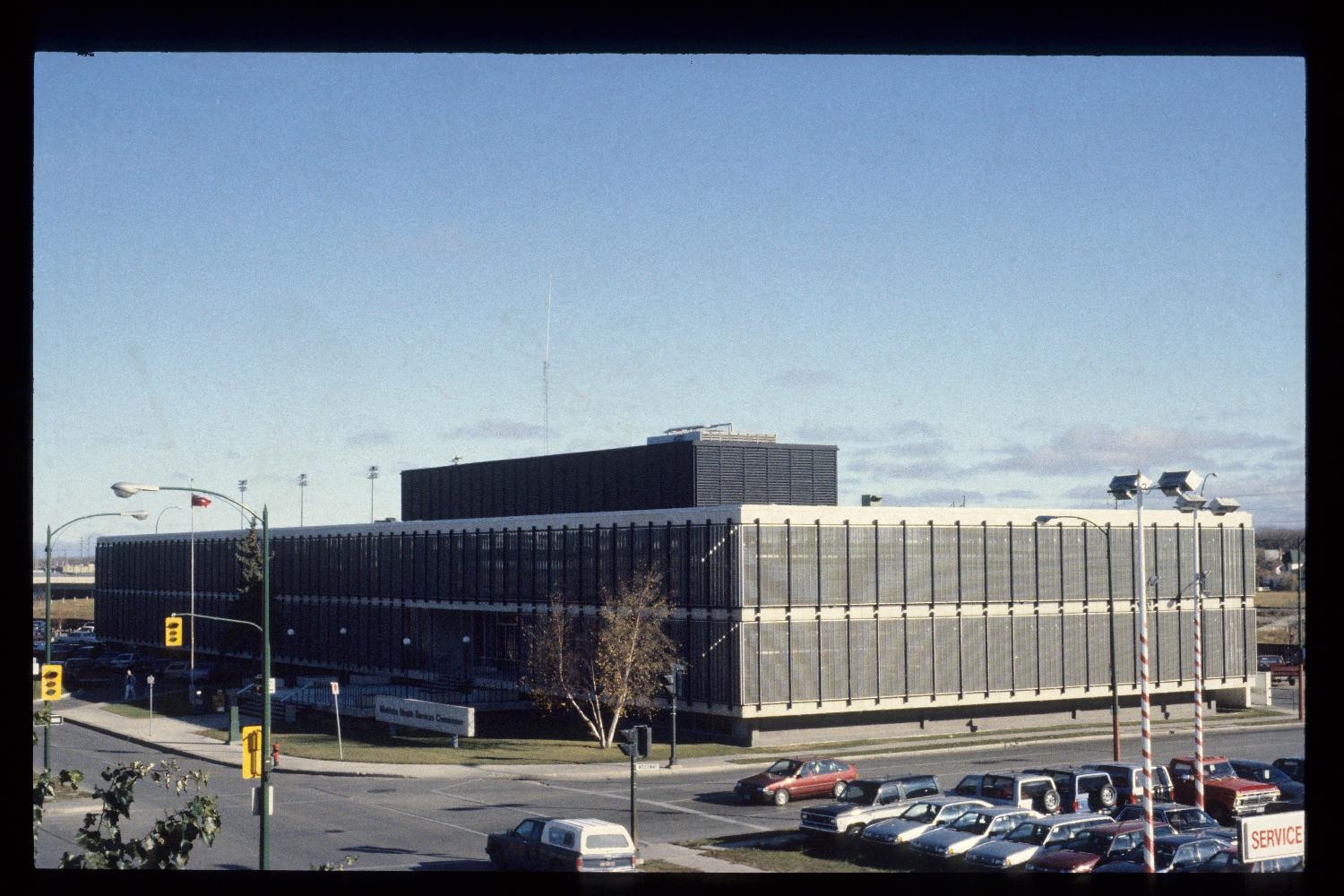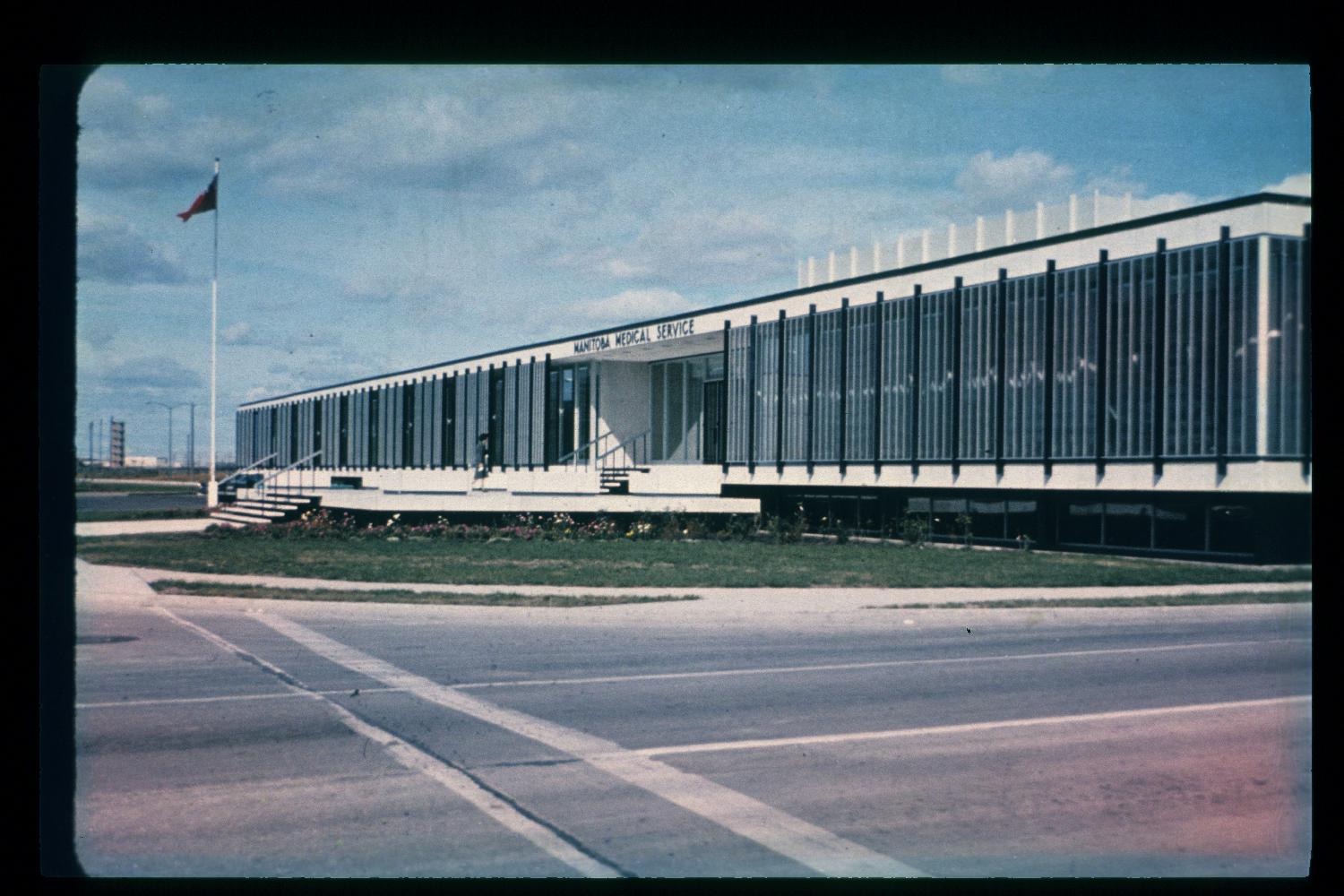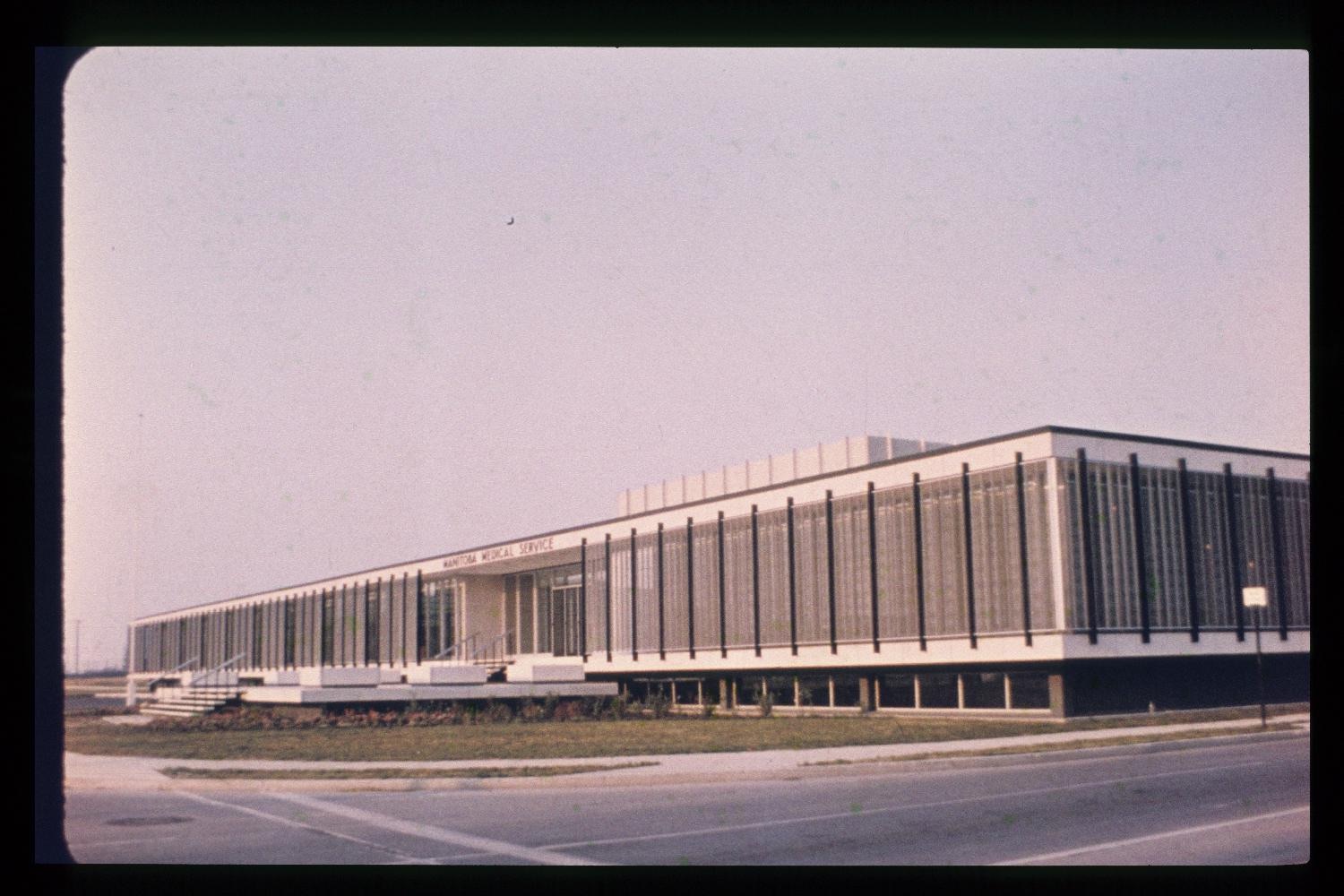Manitoba Blue Cross
| Former Names: |
|
|---|---|
| Address: | 599 Empress Street |
| Constructed: | 1959 |
| Other Work: | 1970, second storey added |
| Architects: |
|
| Firms: |
|
| Contractors: |
|
More Information
This was the first office building project for Libling Michener Architects.
According to Mel Michener, the design of the Manitoba Health Commission building in the late 1950s was an attempt to “set a new standard for institutional buildings in Winnipeg”. Mel also indicated that the building was designed to have “good readability from the automobile”. The design has simple lines from the street and then grows increasingly complex as the viewer moves closer.
Design Characteristics
- Additional work in 2004, completed by Stantec Architecture and Interior Design: Inside the building, a neutral colour palate, bold accents, stone and wood paneling reflect the era of the architectural precedent. Sympathetic to the exterior glazing, large expanses of frameless interior glass extend from floor to ceiling, delivering natural light and outdoor views deep into the floorplate. Travertine wall panels were salvaged from the original building. The exterior scope of work involved thoughtful restoration of the exterior architectural details, while making necessary modifications to accommodate today’s accessibility standards. In addition, the mechanical and electrical systems were redesigned and the building envelope upgraded. This work qualified the lobby and reinstalled. Materials that could not be salvaged, such as the terrazzo floor, were reproduced. The result is modern headquarters that represents Manitoba.
