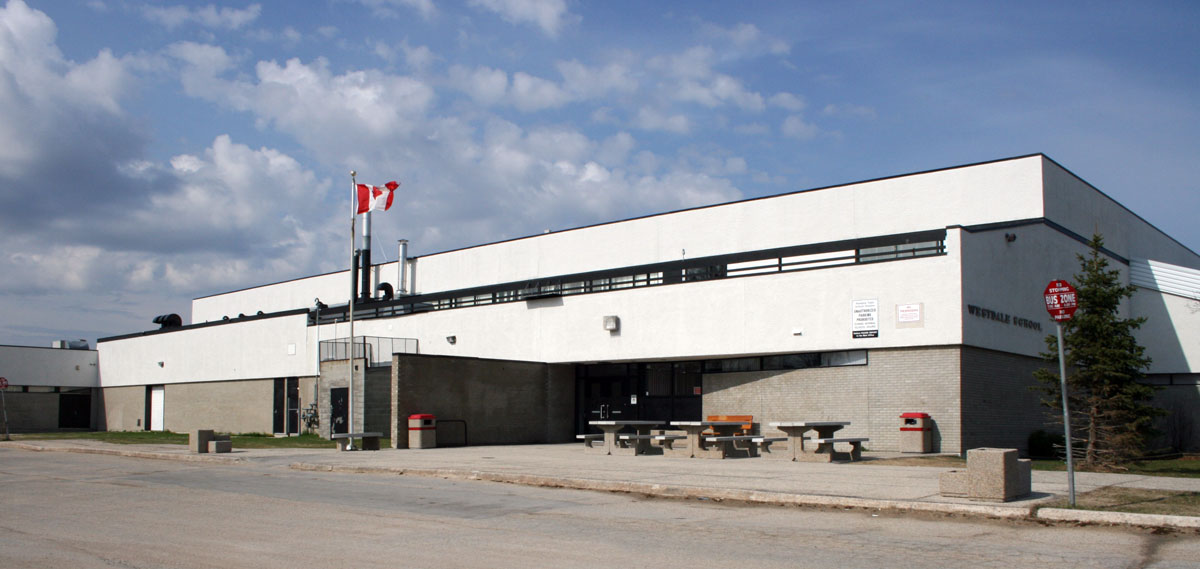Buildings
Westdale School, Pembina Trails School Division
| Address: | 6720 Betsworth Avenue |
|---|---|
| Use: | Educational |
| Original Use: | Educational |
| Constructed: | 1972 |
| Other Work: | Addition in 1974 |
| Architects: | Moody Moore Duncan Rattray Peters Searle Christie MMP (1974 Addition) |
| Firms: | Moody Moore Duncan Rattray Peters Searle Christie, MMP |
| Contractors: | D. E. Cross (Structural) Dominion Bridge (Steel providers) |
More Information
Westdale Middle School has an enrollment of 260 students in Grade 7, 8, and 9; it shares a large yard with Beaverlodge Elementary School.
This is an early example of the open-air concept of teaching and learning which arrived in Canada from the United States; children learn by self-discovery and at different rates so traditional grades blend and students learn in part from each other.
Design Characteristics
| Suburb: | Westdale |
|---|
- External stimuli were kept at a minimum because the classrooms were already bustling places, so windows were reduced or eliminated; in this case, a strong of clerestory windows in the classrooms provides natural light through the upper wall; classrooms were much larger and often grouped around a resource centre; many of these large classes have since been divided
- The flat bank walls were also somewhat more energy efficient and certainly more cost-efficient to build, both important considerations for school boards
- Westdale School has mainly plain walls, in a sculptural design that emphasizes its bulk and its broad reach on the site
- As a middle years school, it has a shops wing, a large gym and a large library/resource centre with a spiral staircase on the plans; in 1974, another large wing was added to increase the industrial arts facilities, which brought the school to its present plan; the masonry cladding was replaced in 1992
