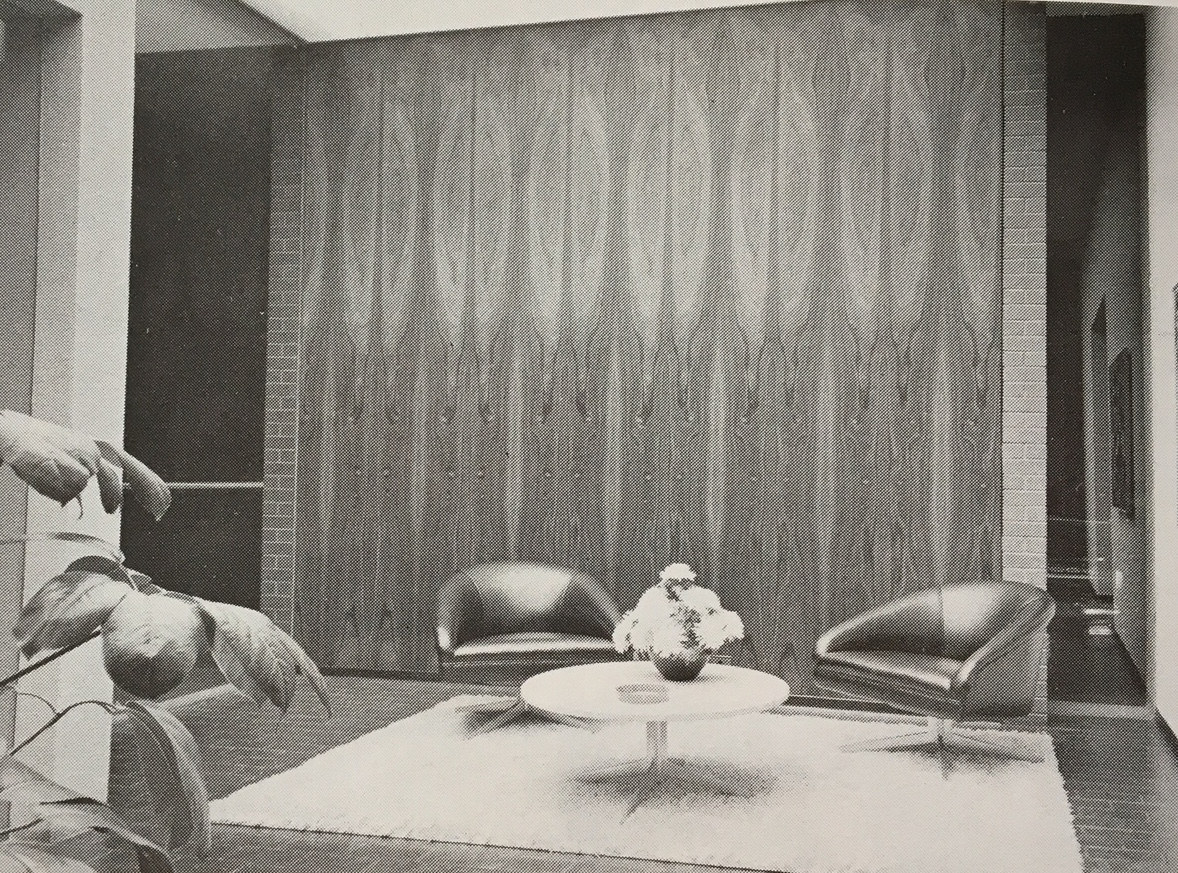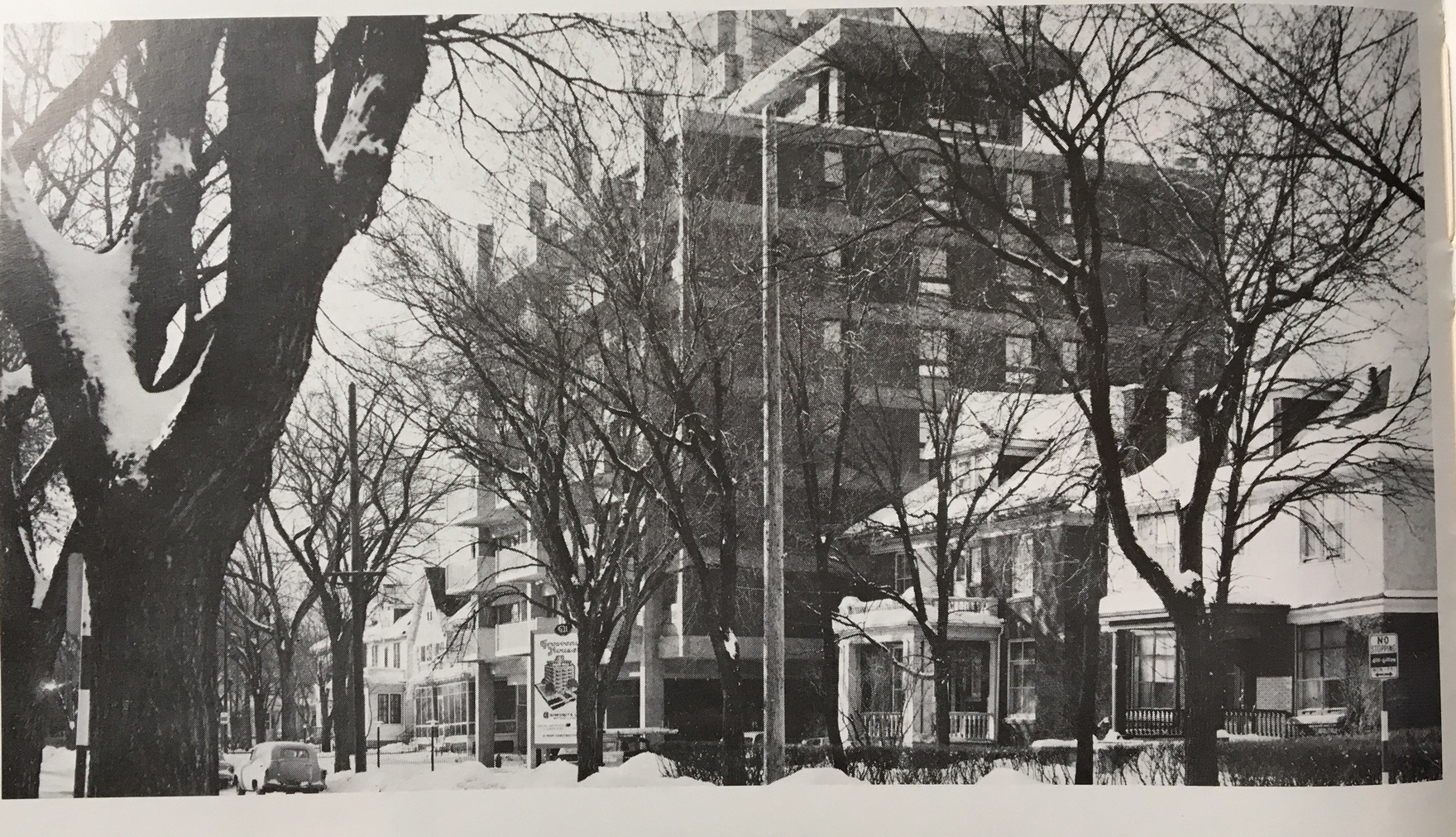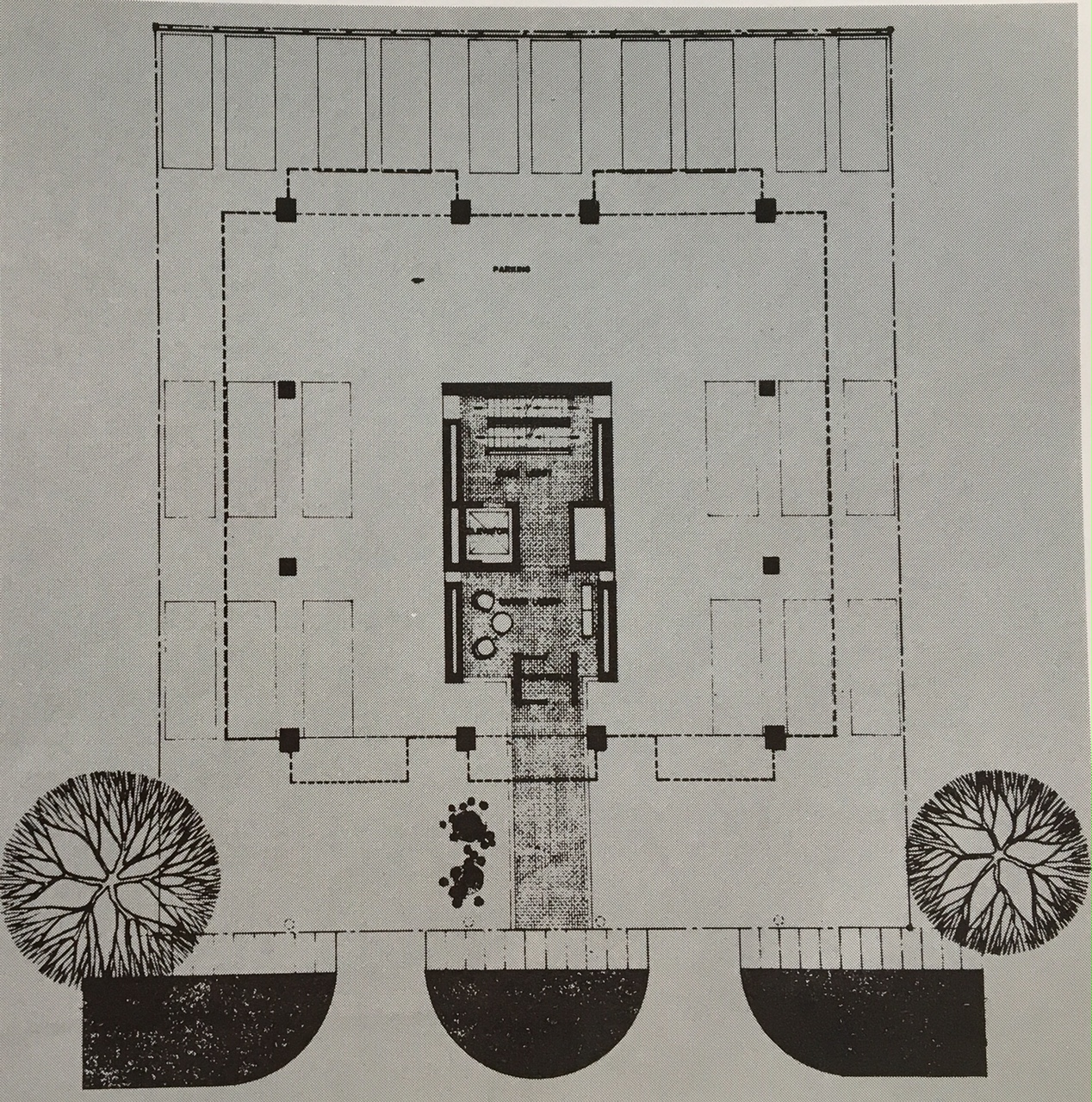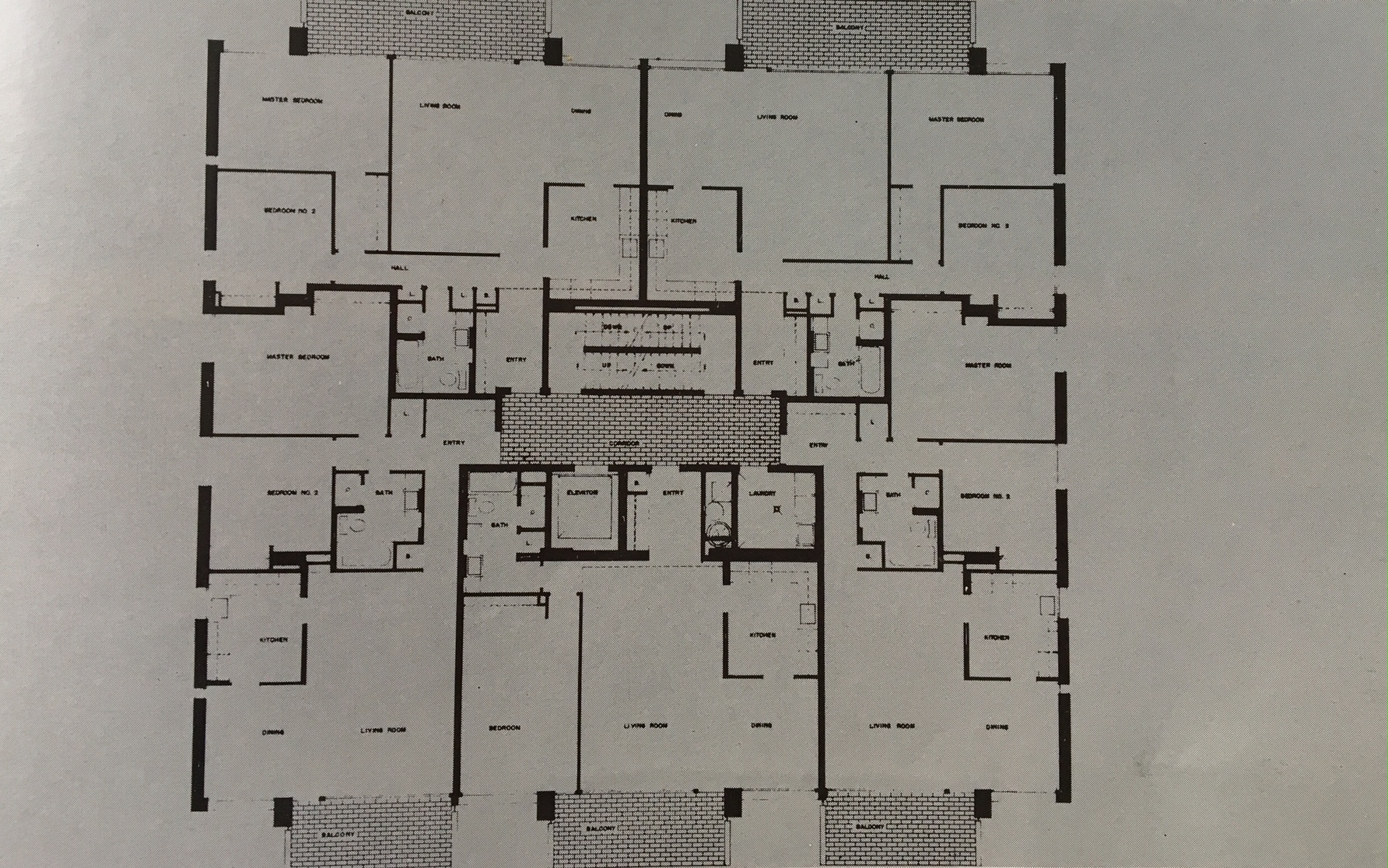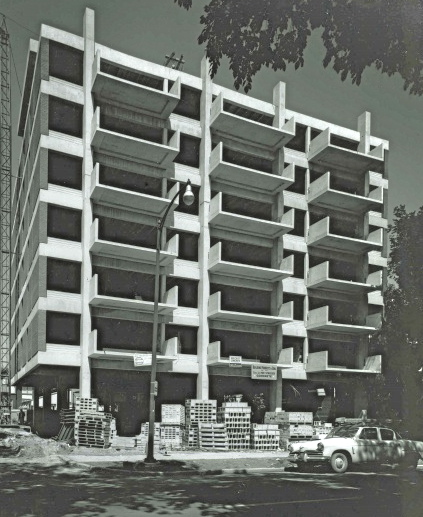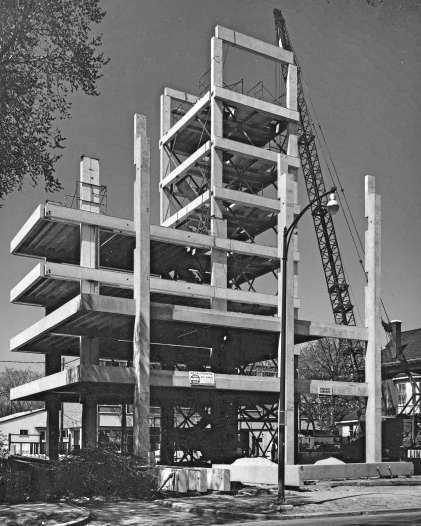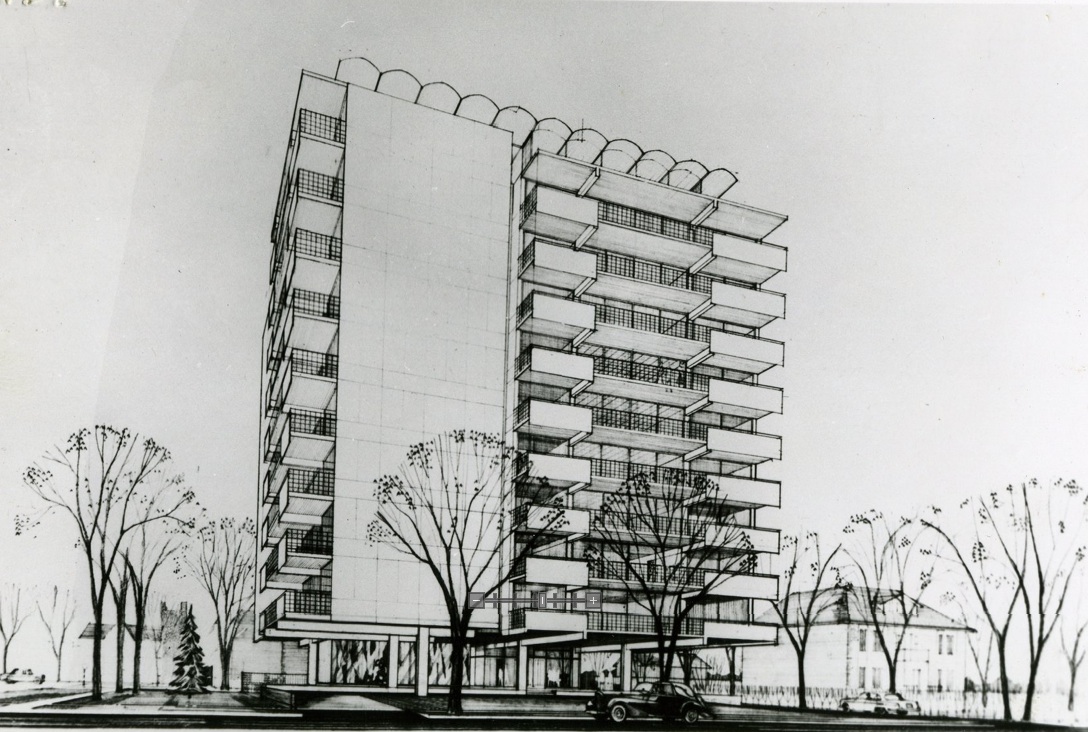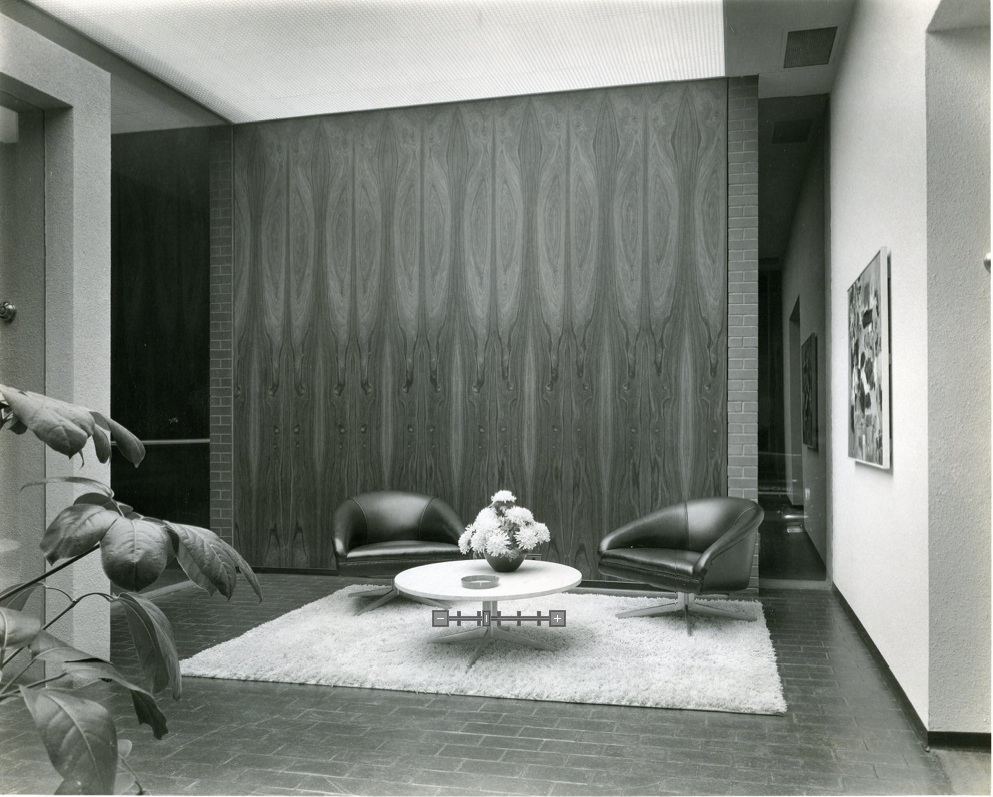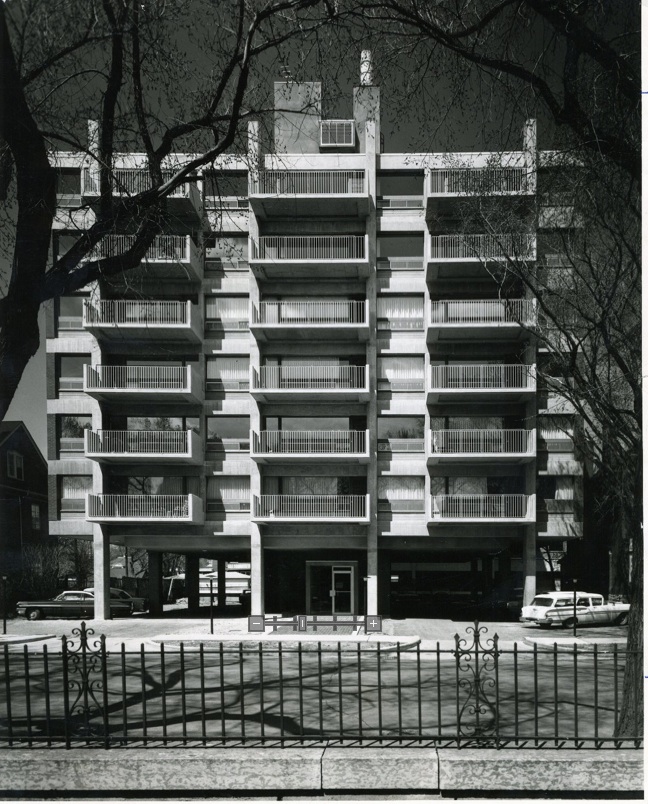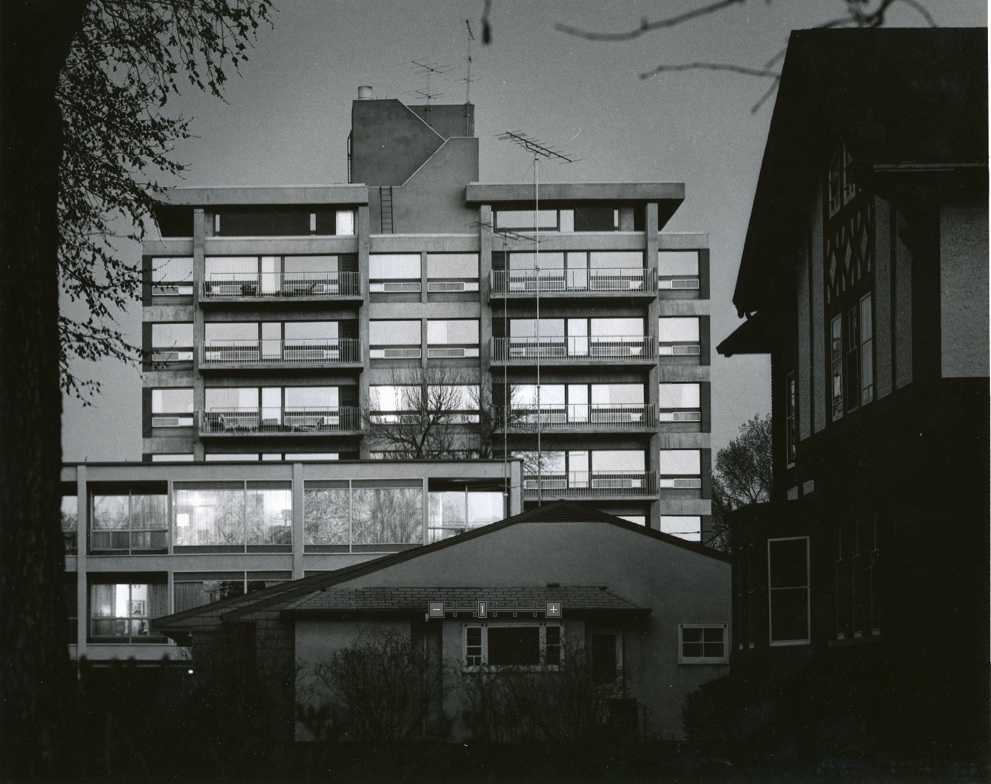Buildings
Grosvenor House
| Address: | 811 Grosvenor Avenue |
|---|---|
| Use: | Residential condominium |
| Original Use: | Residential apartment |
| Constructed: | 1960 |
| Architects: | Libling Michener |
| Engineers: | L. Cazaly (Consulting Structural) |
| Contractors: | Mida Construction Ltd. Building Products & Coal Ltd., later PRECO, now Con-Force (Precast) |
More Information
Grosvenor House is a 33-suite apartment building constructed in 1960. It was designed by the young award-winning architectural firm of Libling Michener and Associates. The architectural form of this apartment building resulted from studies of the site, the living patterns of the anticipated market, and most particularly, of the structural system.
Grosvenor House was originally designed as cast-in-place concrete. The City of Winnipeg was just accepting prestressed concrete at the time of construction. An alternate design was prepared in precast, with assistance from engineer Laurence Cazaly. When completed, this eight-storey apartment building was the tallest all-precast building in Canada. Over the years, acceptance of precast prestressed concrete was higher per capita in Winnipeg than anywhere in Canada.
Precast concrete differs from poured-in-place concrete in several important respects. It is possible to obtain a high quality of finish and colour control in the structural elements, allowing the use of the materials as both structure and finish. The natural method of “joinery” of precast beams to spandrels and to columns produces an articulation of the structural elements unlike the monolithic nature of poured-in-place concrete. Each element of the building is joined in a precise and definitive manner and from this develops the architectural form.
The manner in which the concrete has been used is the best architectural asset of the building. The exterior elements of the architecture, such as columns, wall panels, windows, and balconies, are given an individual expression and at the same time all the parts become a well-integrated whole.
Recognition and Awards
- The building won a Centennial Award for Residential Design from the Canadian Housing Design Council.
Design Characteristics
- Innovative use of pre-cast concrete for high-rise construction
- Front entry way and lobby is unchanged
- Exterior balconies on four sides of the building
Sources
- Susan Algie and James Wagner. Osborne Village: An Architectural Tour. Winnipeg Architecture Foundation, 2022
