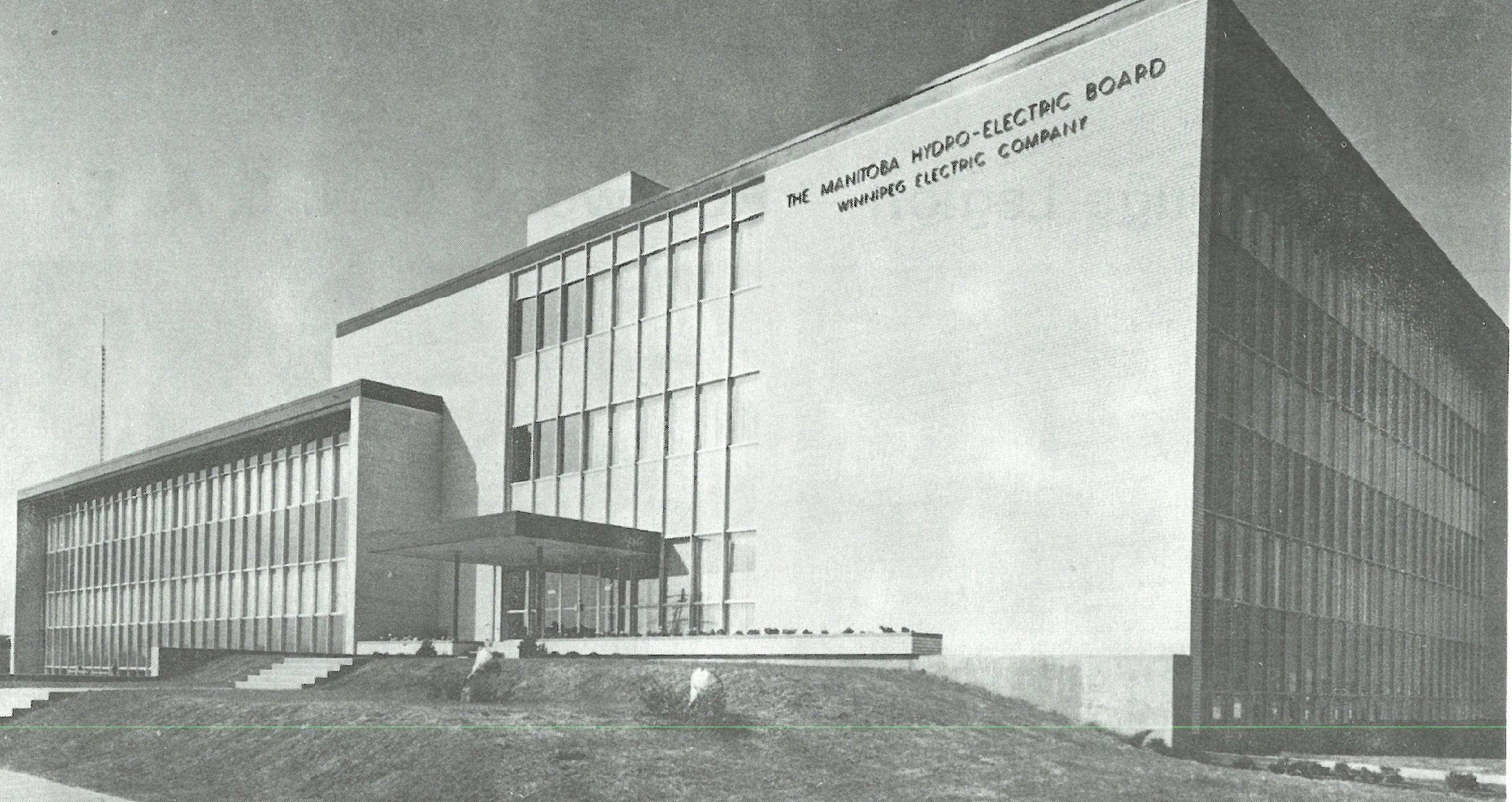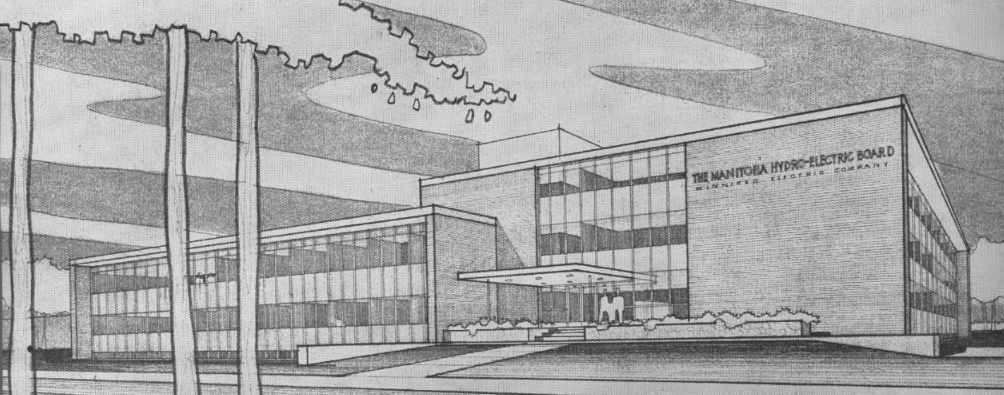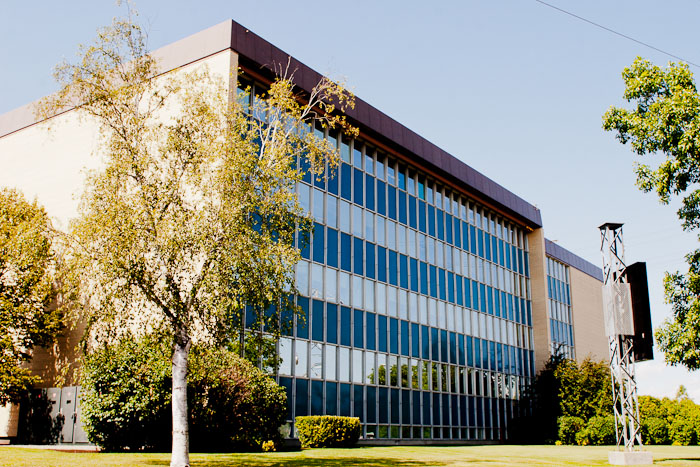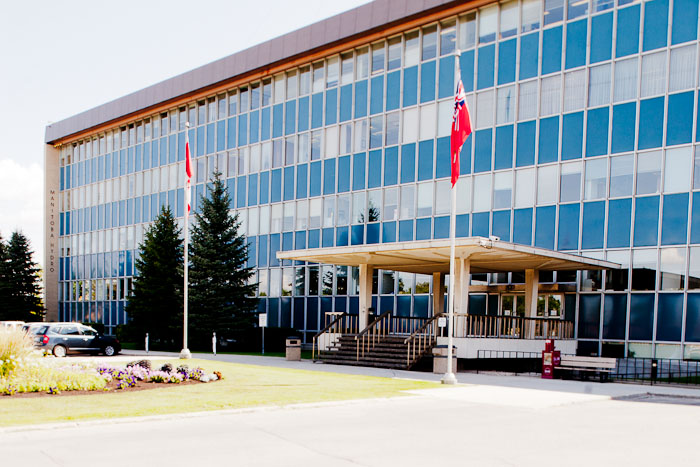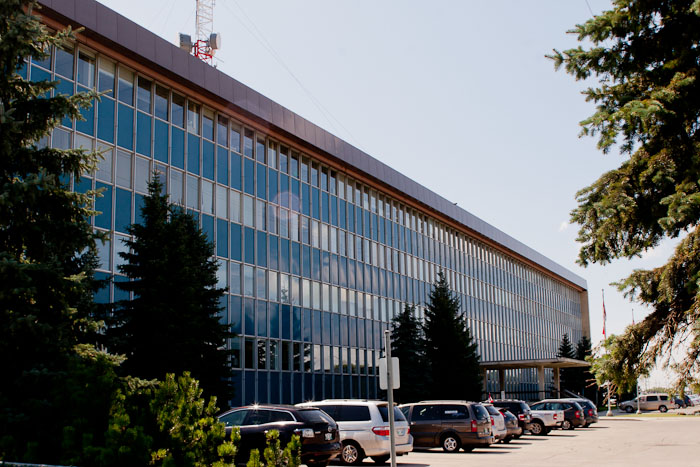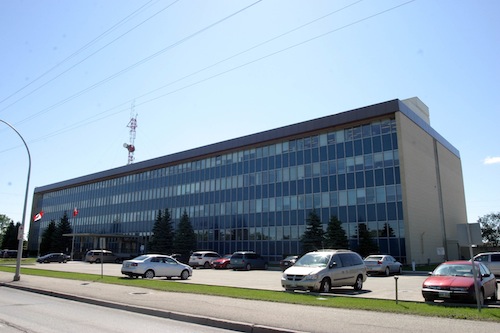Buildings
Manitoba Hydro
| Formerly: | Manitoba Hydro Head Office |
|---|---|
| Address: | 820 Taylor Avenue (1650 Harrow Street) |
| Use: | Offices |
| Original Use: | Offices |
| Constructed: | 1957–58 |
| Other Work: | 1962, Addition 1966, Two storey addition to south wing and fourth floor to west wing 1973, 1979, Addition |
| Architects: | Moody Moore and Partners |
| Contractors: | Claydon Constuction Limited Trident Construction (Addition) |
More Information
Designed by local architectural firm Moody Moore and Partners, 1650 Harrow Street (also 820 Taylor Avenue) was constructed between 1957 and 1958. This towering structure was originally constructed as a head office for the newly created Manitoba Hydro Electric Board (established in 1953). The company became Manitoba Hydro in 1961, a crown corporation of the government of Manitoba. Subsequently, in 1963, the Manitoba Power Commission (MPC) amalgamated and all 375 staff relocated to this building.
Construction of the new Manitoba Hydro Place in 2009 meant re-purposing 820 Taylor.
Design Characteristics
- Originally 60,000 square feet, the structure is L-shape in plan, and was three storeys high on the west wing and two storeys high on the east wing.
- Steel-framed with buff brick finishing the sides, the façade features contrasting curtain walls of blue glass and porcelain enamel panels.
- In 1962, the west wing was pushed out and the curtain wall was reinstated across the entire width of the facade using a modular format of prefabricated panels, manufactured in Winnipeg.
- Four years later, in 1966, Trident Construction teamed up with Moody Moore again to add a fourth floor onto the west wing and a third and fourth floor onto the east wing, which brought the building to its current state.
- The building’s scale and design are reflective of its function as a head office, as are the generous grounds which surround it.
Sources
- "Hydro goes into one building." Winnipeg Tribune. 16 April 1966.
- "Manitoba Hydro-Electric Board, Winnipeg.” Royal Architectural Institute of Canada Journal (October 1957): 406.
