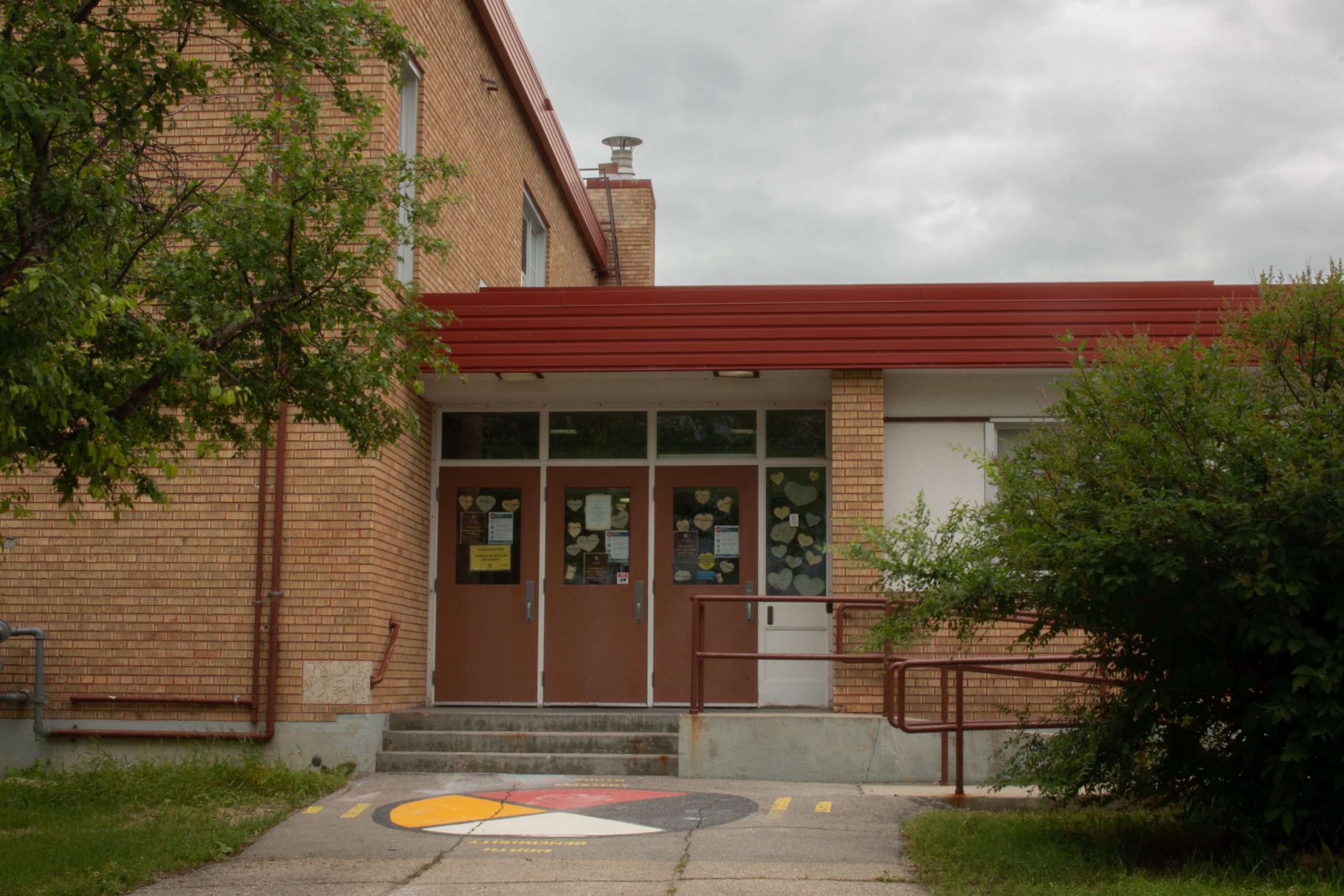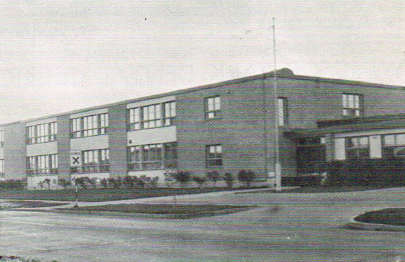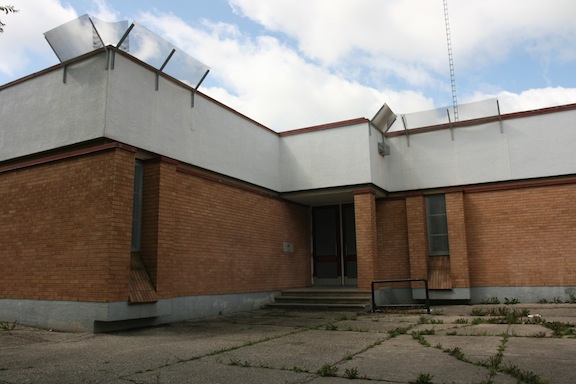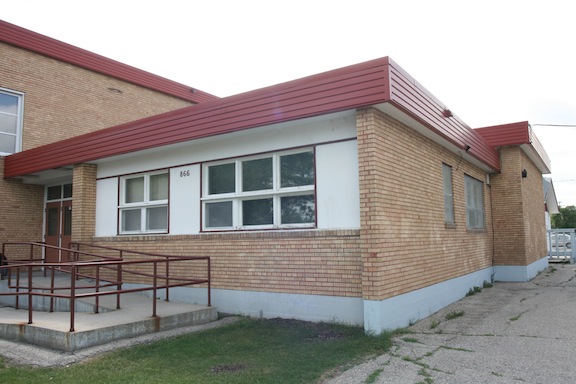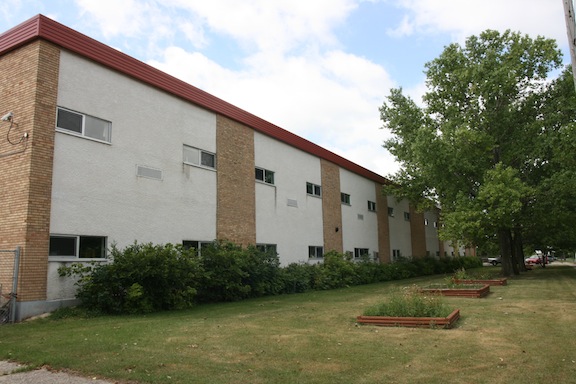Buildings
Frontenac School
| Address: | 866 Autumnwood Drive |
|---|---|
| Use: | Educational |
| Other Work: | 1959, 1964 additions, Zunic and Sobkowich Architects 1970 addition, Ward Macdonald Associates |
| Architects: | Zunic and Sobkowich Architects (1957, 1959, 1964) Ward Macdonald Associates (1970) |
More Information
Frontenac School, opened on August 29, 1957, was based on a design by architects Nikola Zunic and Victor Sobkowich. It was originally built as a 12-room school to accommodate 350 pupils, at a cost of $165,000. However, rising enrolment (3,500 students in St. Boniface schools in 1957) lead some to speculate that a new high school would have to be built in Windsor Park within a few years to accommodate the population surge. This problem was exacerbated by the development of Niakwa Park, for which Frontenac also served as catchment. Additional classrooms were added to the south end of the school in 1959, followed by a gym/auditorium in 1964, and additional spaces added in 1970. These changes increased the school's capacity to 420 students. Whereas plans for the 1956, 1959, and 1964 developments were done by the original architects Zunic and Sobkowich, the 1970 addition was designed by other local firm Ward McDonald and Associates.
The original facade was mid-brown brick with a large number of windows that have unfortunately since been filled in with stucco. The one-story entrance on the east side, however, remains largely original. The red trim used along the roofline is consistent with the colour of the red mortar used between the brickwork. The 1956 and 1959 sections are seamless across the front of the school, while the latter two additions are concealed behind the building.
Frontenac School continues to offer public schooling to students between Kindergarten and Grade 8.
Design Characteristics
| Suburb: | Windsor Park |
|---|
- Mid-brown brick and stucco facade
- Red trim along roofline complements red mortar between brickwork
