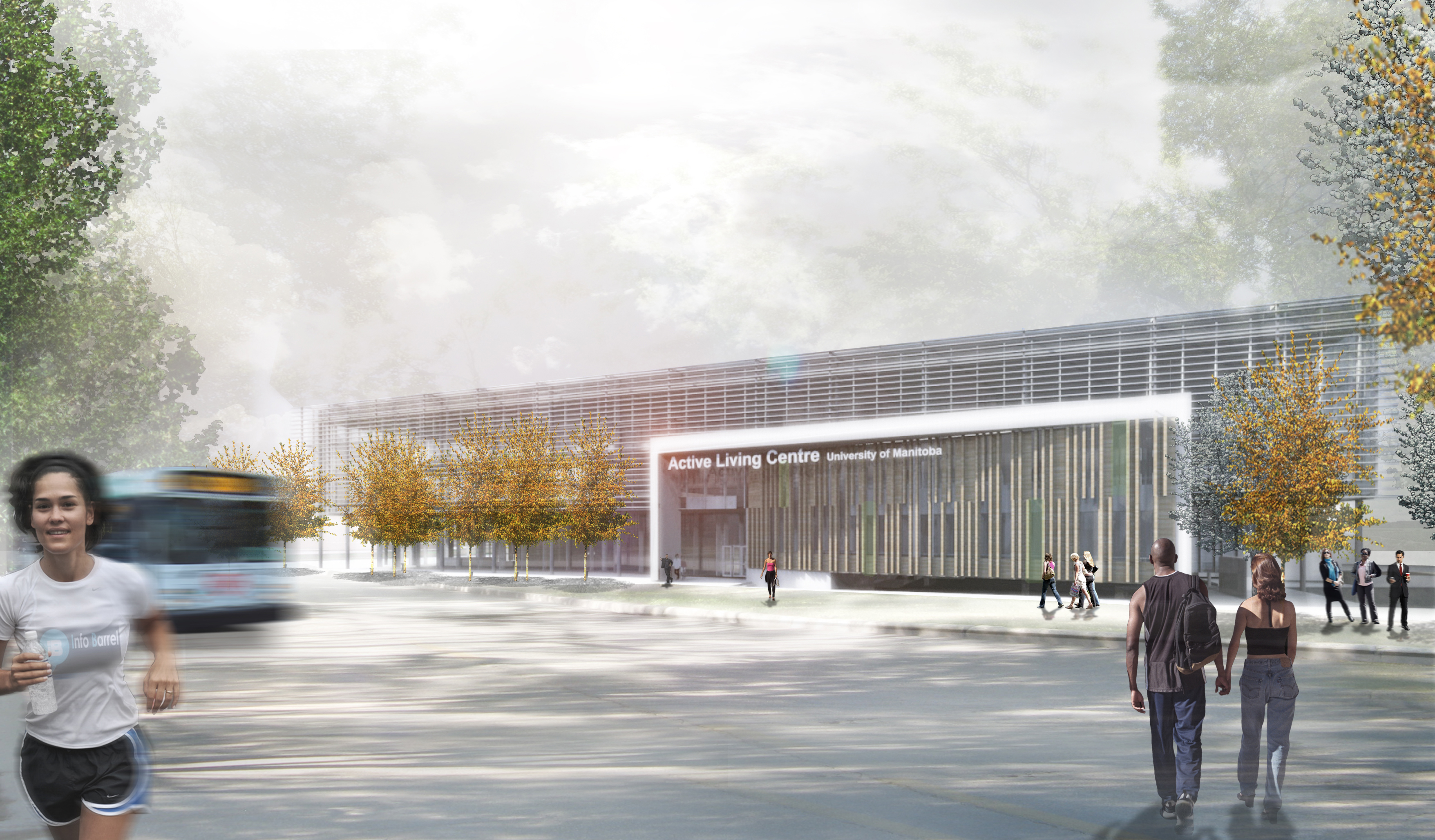Buildings
Active Living Centre
| Address: | 430 University Crescent |
|---|---|
| Use: | Recreational facility |
| Constructed: | 2015 |
| Architects: | Cibinel Architects Batteriid Architects (Iceland) |
| Contractors: | PCL Contractors Canada |
| Tours: | Part of the QR Code Tour |
More Information
The University of Manitoba's award winning Active Living Centre was built by Cibinel Architecture Ltd. in collaboration with Batteriid Architects from Iceland to promote the practice and study of active living. An addition supplementing the existing Frank Kennedy Recreation Centre, the aim of the Active Living Centre is the promotion of physical, mental, emotional, spiritual, and social well-being through architecture. The Active Living Centre was designed to be extroverted, communicative, and engaging at the pedestrian and vehicular scales. The building aims for dynamic movement, contributing to the inter-connectivity of the campus network, also aiming to be welcoming as it is a key building in staff, student, and visitors' initial engagements with the campus. This is achieved through the building's large public atrium and fully glazed facade allowing views of the activities within the space from outside and will connect members visually to nature and to the rest of the campus.
Careful consideration also went into the technical aspects of the buildings' design, most importantly into the coordination between structural elements, interior finishes, and electrical and mechanical systems. The building's main facade is a complex arrangement of hydroponic piping integrated with structural columns and girts. For energy conservation, triple-glazed curtain walls, a brise soleil of deep aluminum louvers, and Lutron light system that controls light with occupancy and daylight sensors, dimmers, and motorized window shades are implemented in the design. These elements are all components supporting the facility's LEED Silver Certification.
Recreational features of the building include a state-of-the-art 200 meter indoor running track, 35 foot climbing wall, social gathering area, high performance training centre, research centre, group workout area, mechanized roll-up partitions permitting large range of use within the space, and three multipurpose studios.
Recognition and Awards
- 2017 CISC Steel Design Award, Recreational Facility
- 2017 CISC Manitoba/NW Ontario Steel Design Awards Recipients
- 2016 City of Winnipeg ACCESS Awards for Excellence in Accessible Architectural Design
- 2016 NIRSA Outstanding Sports Facility Award
- 2016 Build Magazine, Best Institutional Architecture Project
- 2016 Acquisition International Magazine, Most Outstanding Architecture Project
- LEED Silver Certification
Design Characteristics
- Hybrid steel and concrete precast structural framing
- Hydroponic piping integrated with structural columns and girts on main facade
- Brise soleil on south facade
- Triple-glazed curtain walls
- Lutron light system
Links & Related Buildings
- University of Manitoba Modern, a Winnipeg Architecture Foundation Digital Tour
