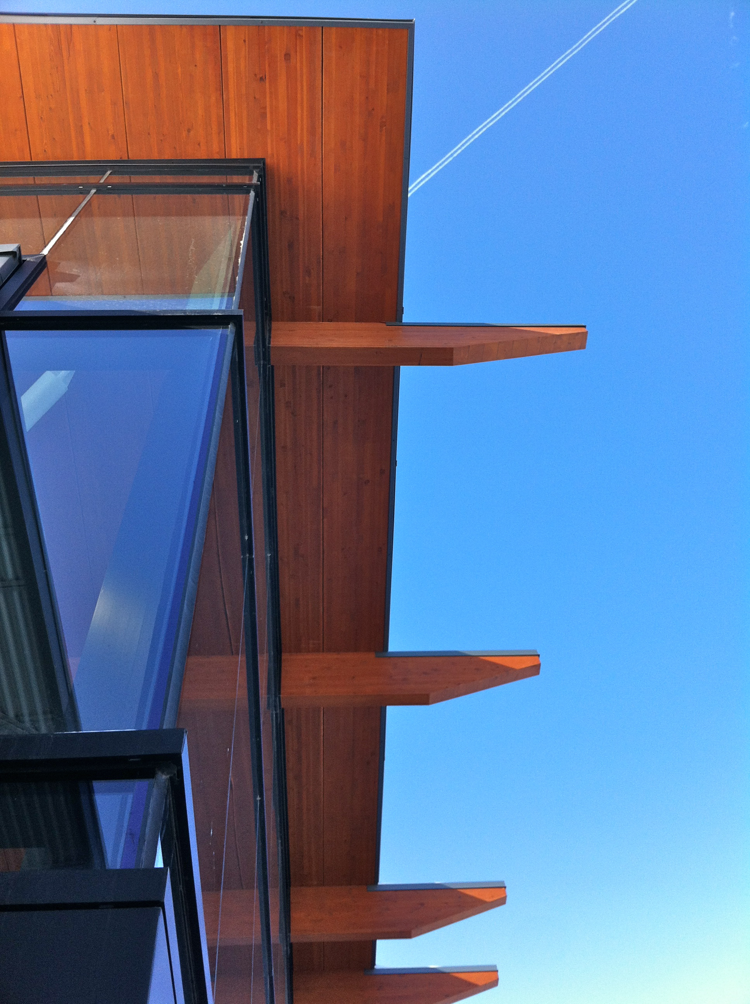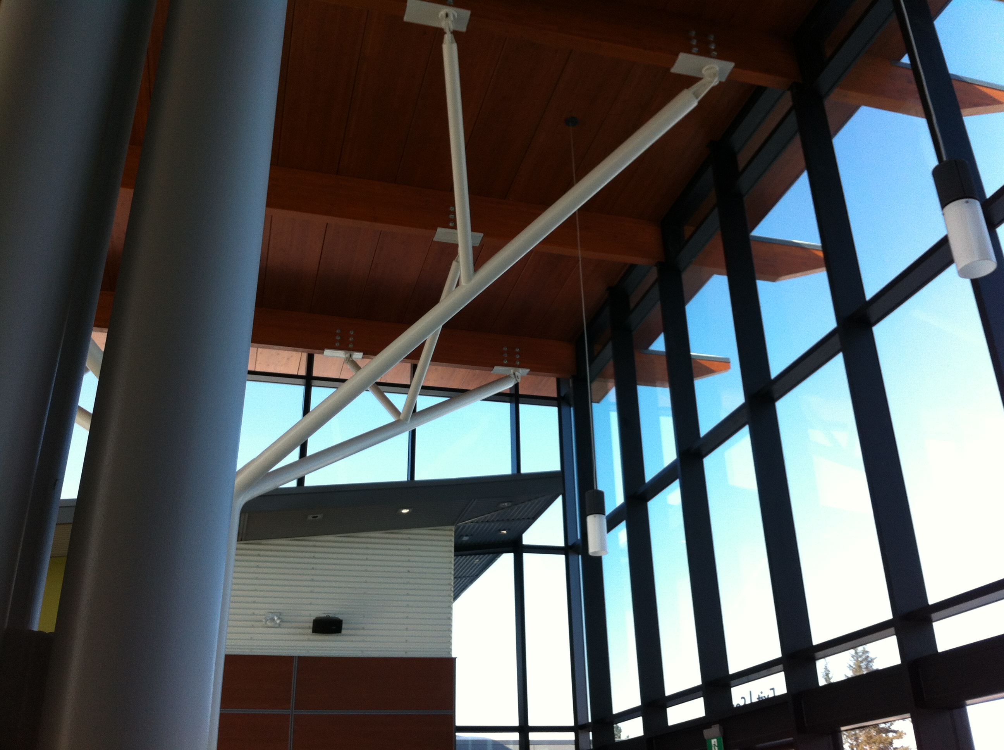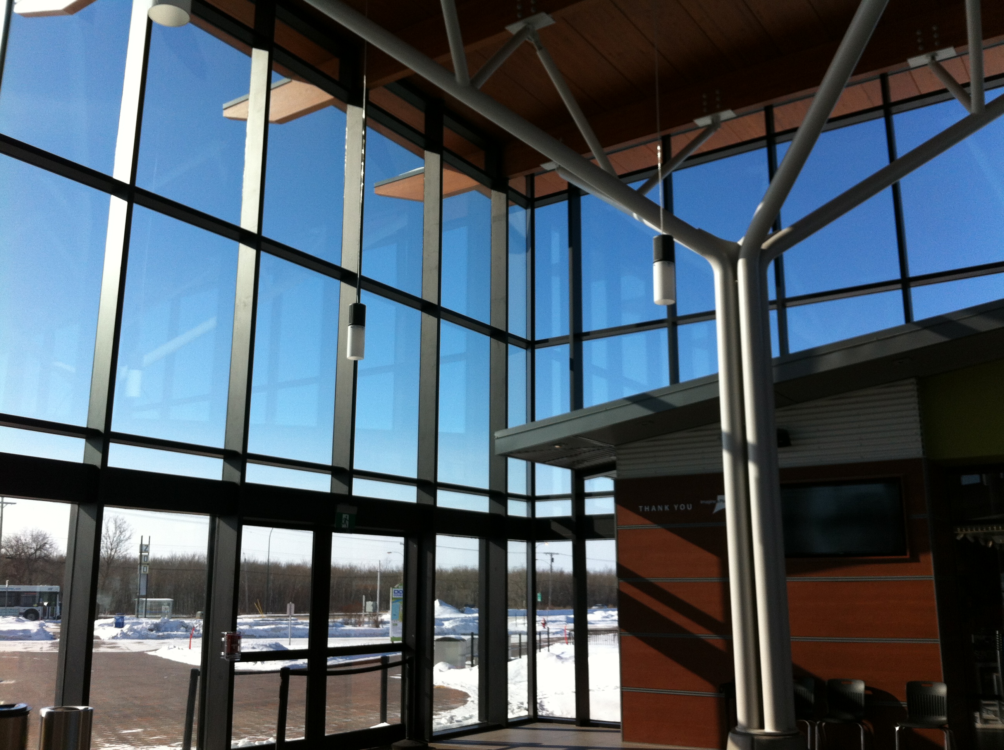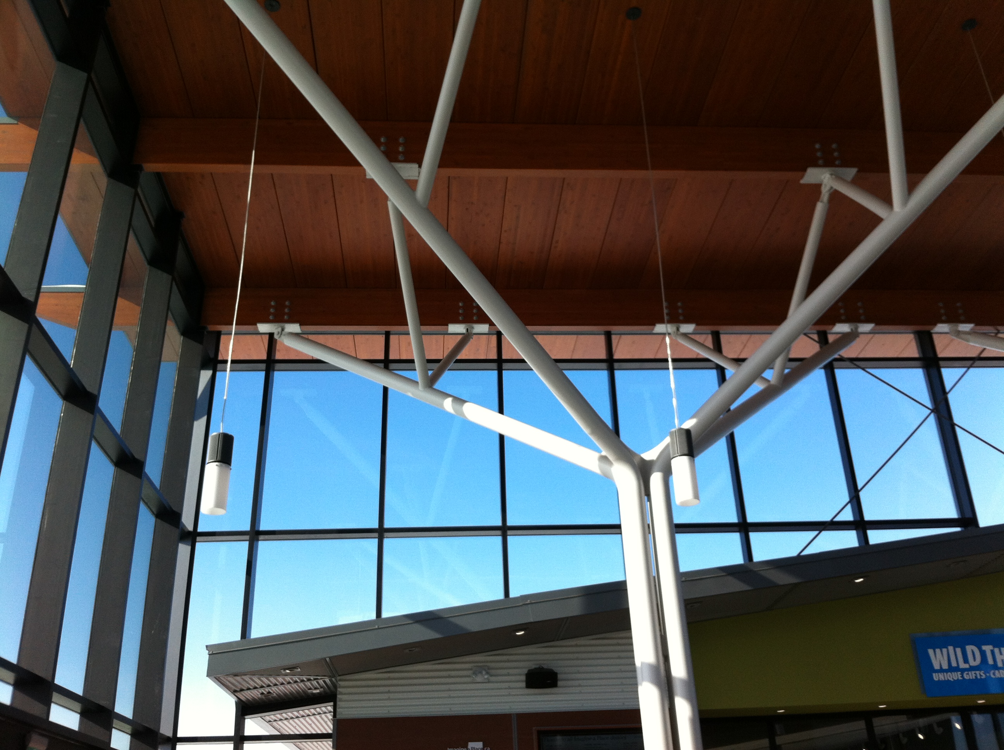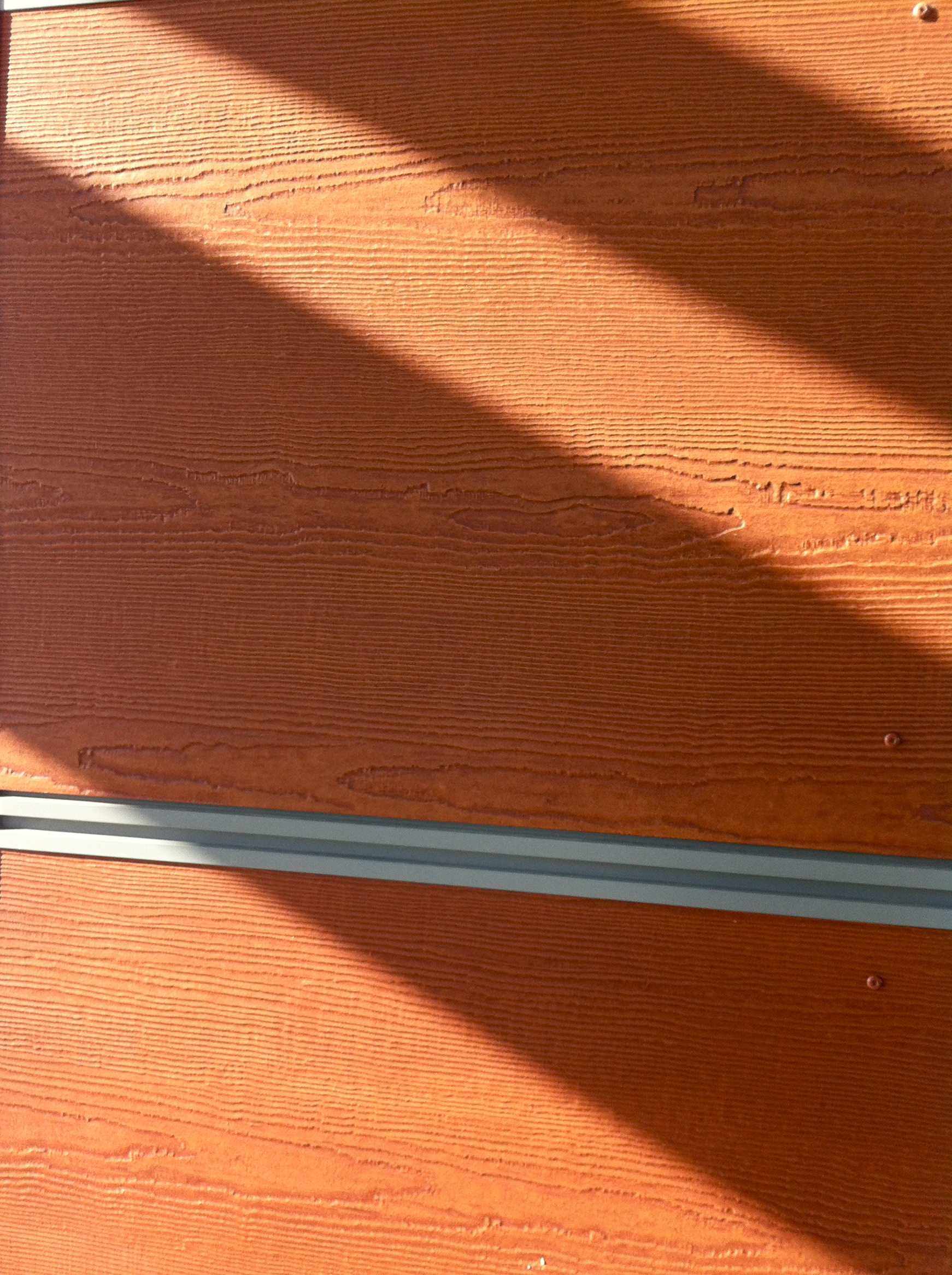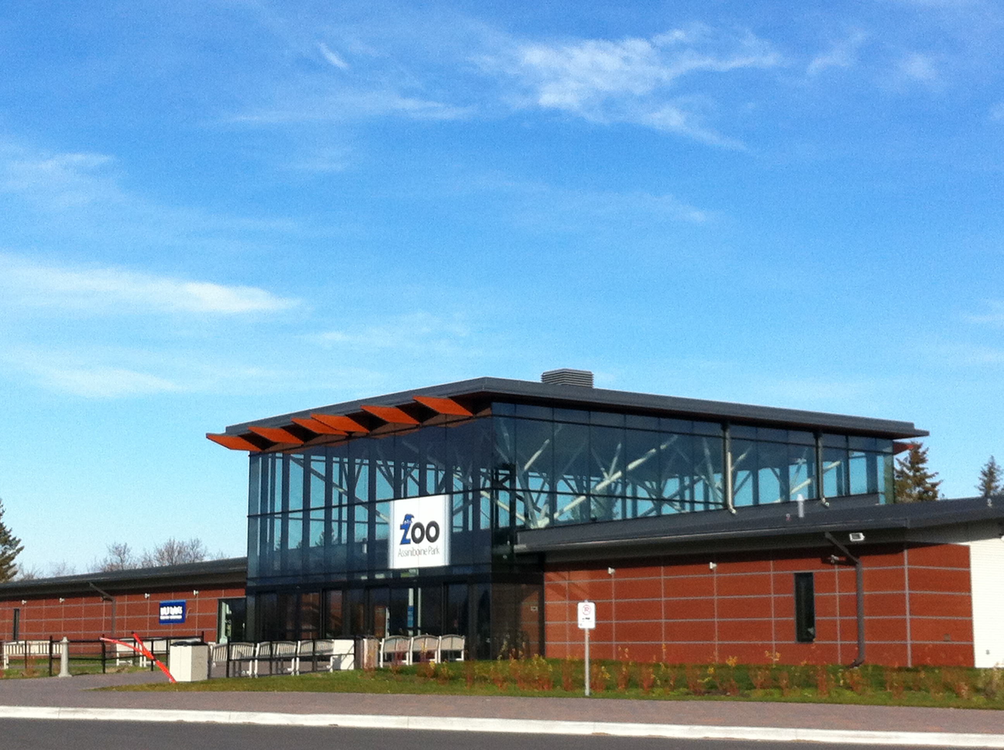Buildings
Assiniboine Park Zoo South Entry Building
| Address: | 2595 Roblin Boulevard |
|---|---|
| Architects: | Number Ten Architectural Group |
More Information
This new, somewhat dramatic neo-modernist structure provides the zoo with a keynote and striking impression with which to greet visitors. The facility, comprised of two wings centring upon a tall, glazed atrium contains a gift shop, washrooms and administrative spaces. It is the main entrance to the zoo, a status previously held by the zoo's west entry structure located within the park. Lending a sense of spectacle to the atrium are a number of tree-like metal columns which branch outward as they ascend, harkening to the many trees found throughout the park. The structure was a replacement to an earlier and smaller one-storey facility which featured a V-shaped plan surmounted by open, wooden, gridded roof sections. Initial estimates put the cost of the building at $5.3 million.
Design Characteristics
| Size: | One storey 11,000 square feet |
|---|---|
| Suburb: | Tuxedo |
- Neo-modernist aesthetic
- Glazed atrium
- Branching metal columns

