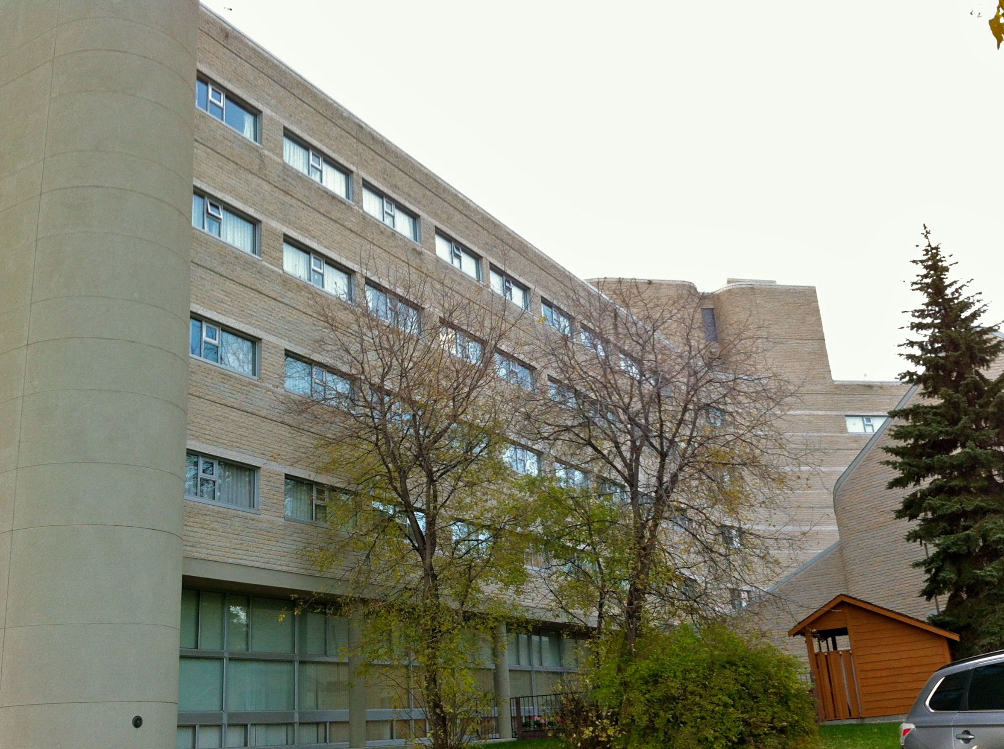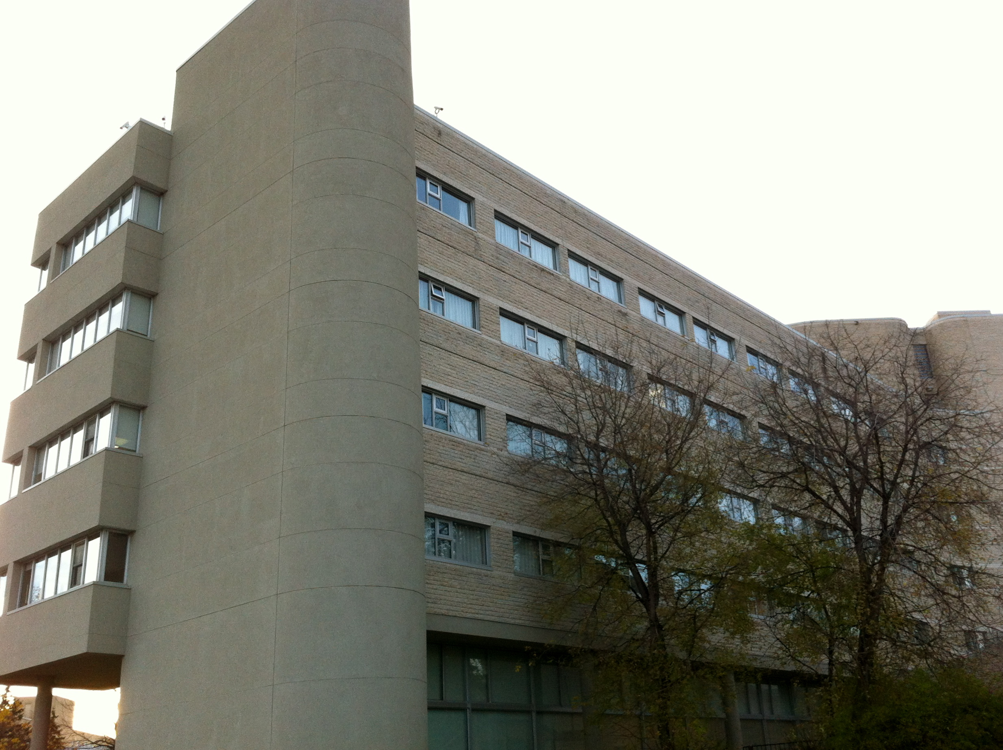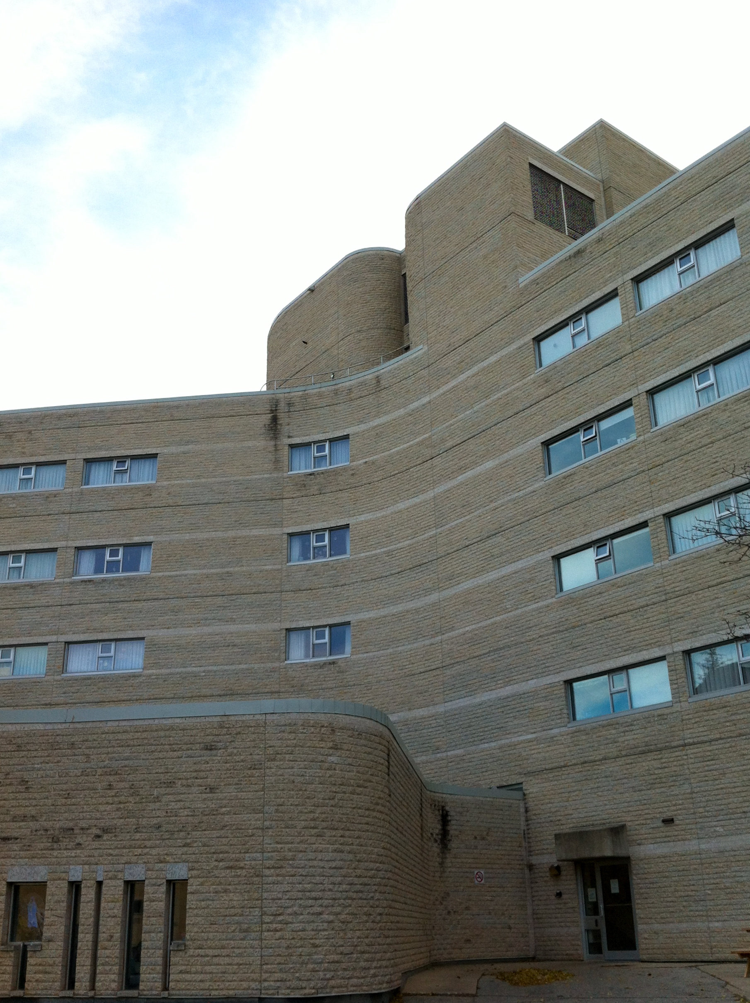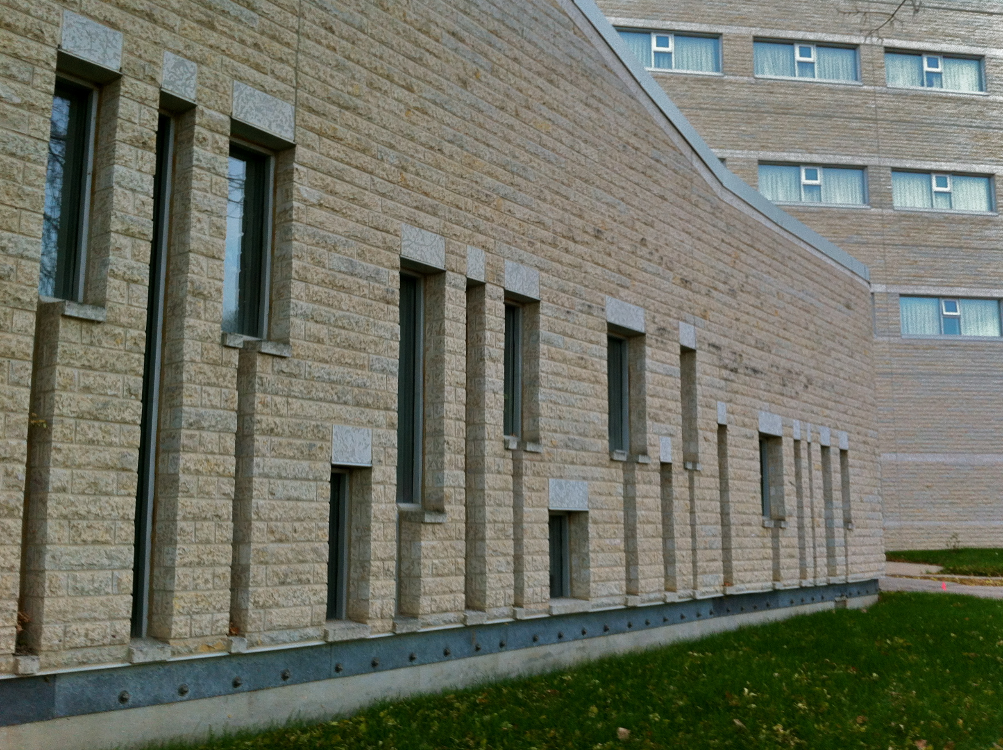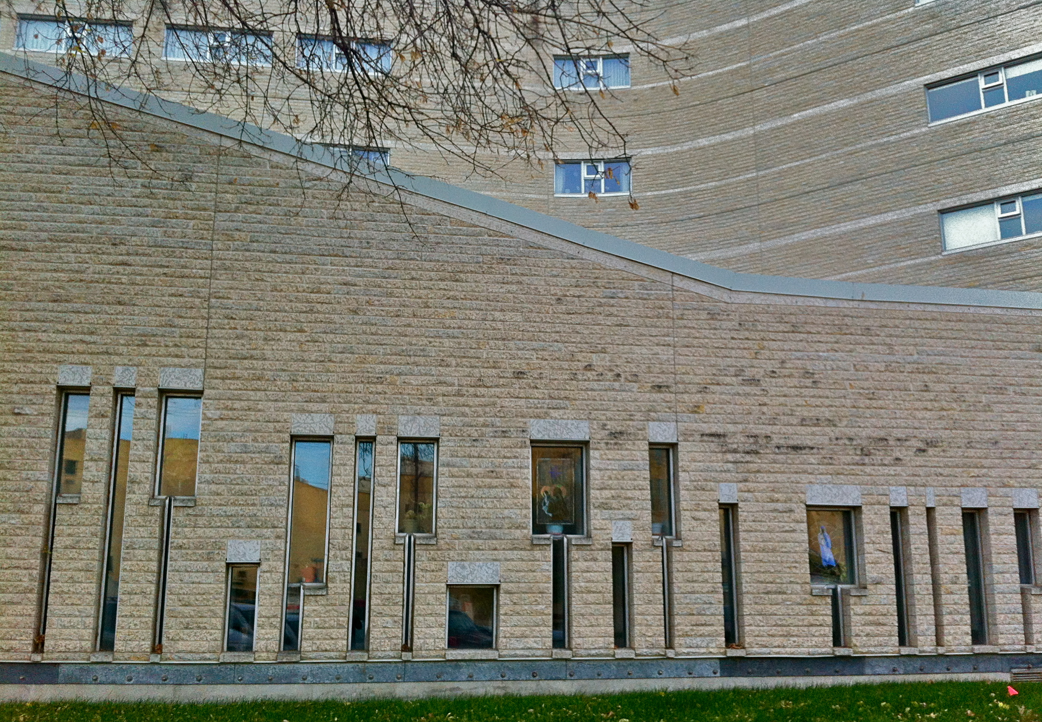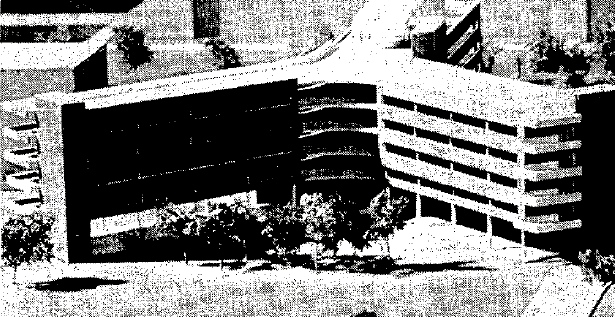Centre Taché
| Address: | 185 rue Despins |
|---|---|
| Constructed: | 1973 |
| Architects: | |
| Engineers: |
|
More Information
Centre Taché opened as the Taché Nursing Centre on St. Patrick’s Day, 1973. The facility replaced Taché Hospital which had stood at a nearby location since 1882, reaching its peak occupancy, 410 patients, in 1969. Altogether, 200 patients moved from Taché Hospital to Centre Taché, including 103-year-old resident Rusie Rat. (Taché Hospital became defunct in April 1973 and was demolished soon after.)
The new Centre Taché took the form of a dramatic Y-shaped plan with wings projecting outward from the inner service core. Built at a cost of $3 million, the new nursing centre was deemed “one of the most modern of its kind in Western Canada.” Funding for the project came from the provincial government with a federally guaranteed grant. When it opened, the Taché Nursing Centre had 200 beds – 152 single-bed rooms and 24 double-bed rooms – and was staffed by 210 part-time and full-time employees. Centre Taché was expanded in 1976 by Gaboury Lussier Sigurdson Architects and again in 2002 with an addition by Gaboury Préfontaine Perry Architects. The building, comprised of two Y-shaped interconnected structures, is extensively clad in Manitoba Tyndall limestone, with a curvaceous, sculptural treatment of form. Worthy of note is the small chapel attached to the building’s north-east, which features an inventive window composition – an exploration of the relationship between mass and opening, wall and window, light and dark. This element relates the space to Gaboury’s larger ouevre. Gaboury described this interest as such: “In architecture the window is therefore crucial, and by extension, so is glass. Glass and light are co-dependents; they are soul mates; they celebrate each other.”
Design Characteristics
| Materials: | Tyndall stone |
|---|---|
| Neighbourhood: | St. Boniface |
- Y-shaped plan
- Tyndall limestone cladding
- Distinctive chapel window design
Links & Related Places
- St. Boniface Cathedral, 190 avenue de la Cathédrale
- James Nishikawa
- Étienne Gaboury
- Old St. Boniface
