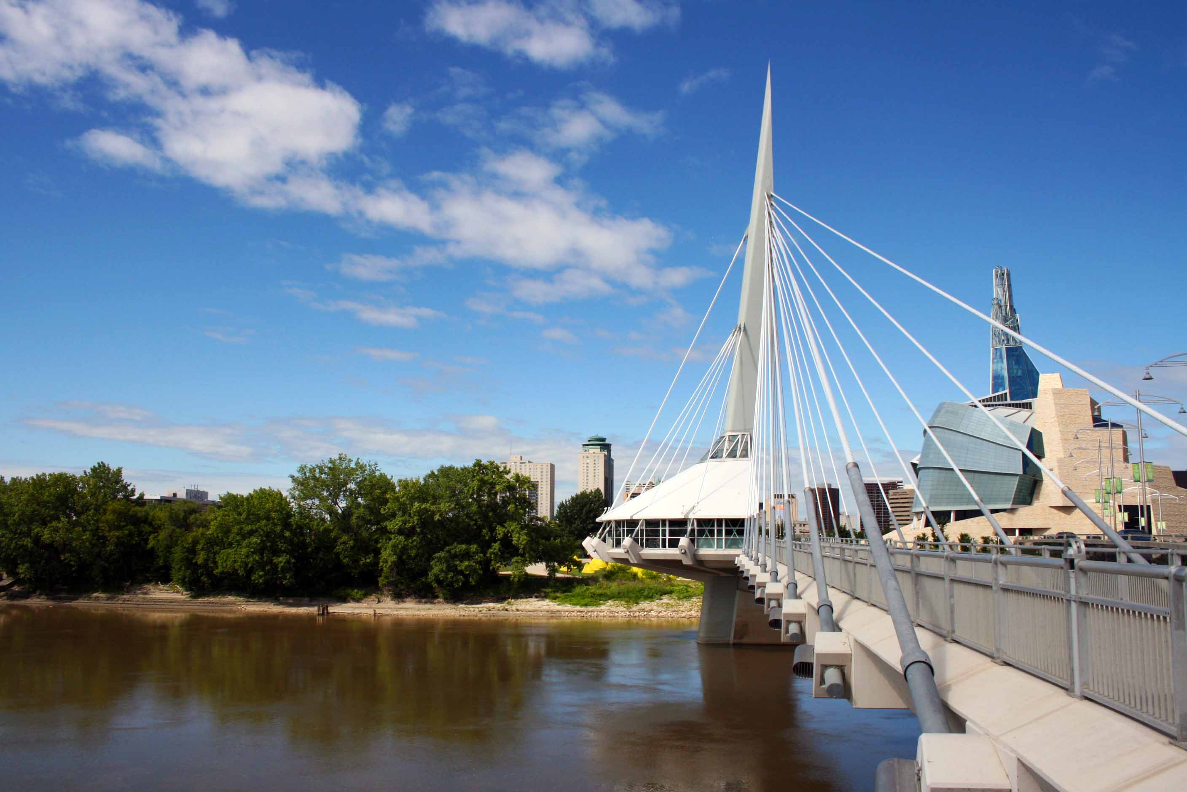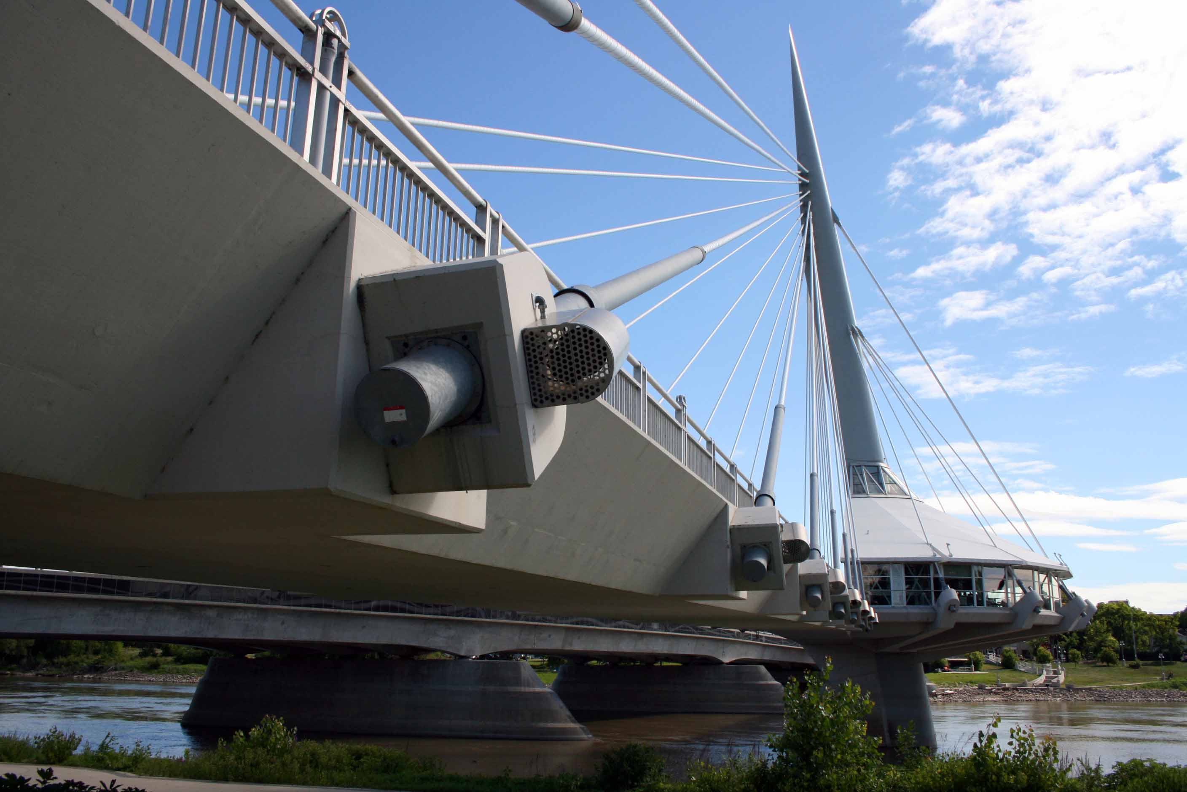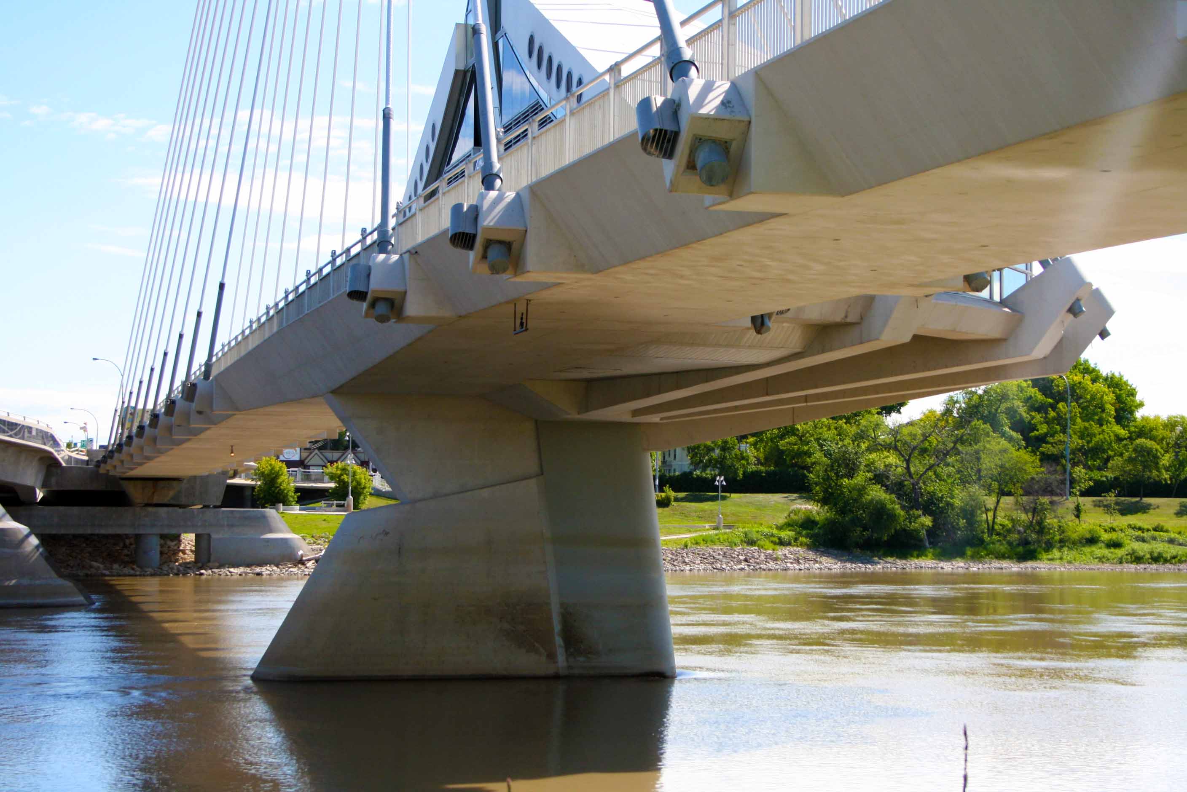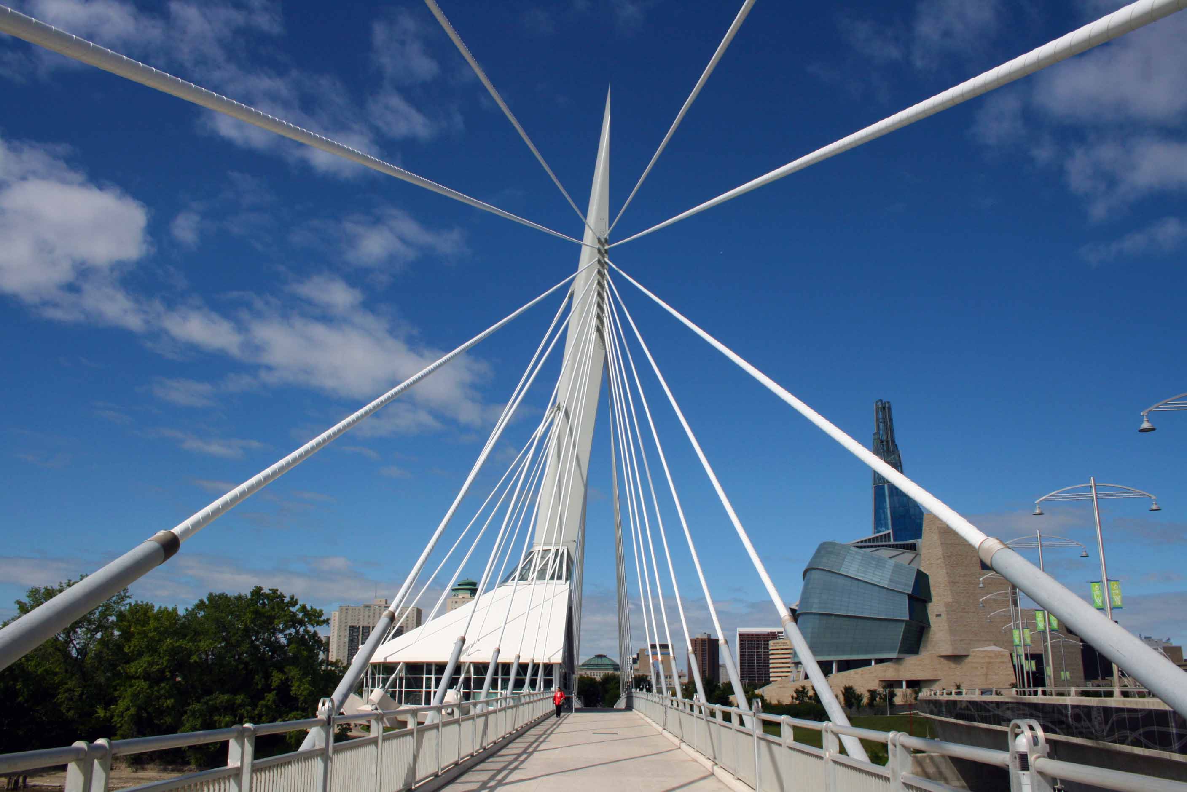Buildings
Esplanade Riel,
| Address: | Esplanade Riel |
|---|---|
| Use: | Pedestrian Bridge and Restaurant |
| Constructed: | 2003–2004 |
| Architects: | Étienne Gaboury |
| Engineers: | Colin Douglas Stewart, Wardrop Engineering Winnipeg |
More Information
Named in honour of Louis Riel, Esplanade Riel spans Winnipeg's Red River, connecting the downtown with the district of St. Boniface. Constructed in 2003, the structure is cable-stayed from a single, transversely inclined pylon rising 57 metres above the river below. The bridge deck, seven metres wide, cantilevers from this point, 110 m in one direction and 87 m in the other. A historical diorama can be viewed from the deck, along the elevation of the neighbouring four-lane Provencher Bridge.
Unique features of the pedestrian bridge include an architectural composite tower that is prestressed with a cantilevered and stayed semi-circular plaza area at the base of the tower. This plaza provides space for commercial activities and accommodates a restaurant.
Design Characteristics
- Side-spar cable-stayed bridge
- The only bridge with a restaurant in North America
- Total length: 197 m
- Width: 7 m
- Height: 57 m (to top of pylon) above the bridge deck
- Approx. 11 m from water below (fluctuates depending on the river's water level)
- Cable stays are 10 m apart
- Outer diameter of stay cables: 125-140 mm
- Length of cable stays vary from 37.5 m to 107.1 m
Links & Related Buildings
- Provencher Bridge



