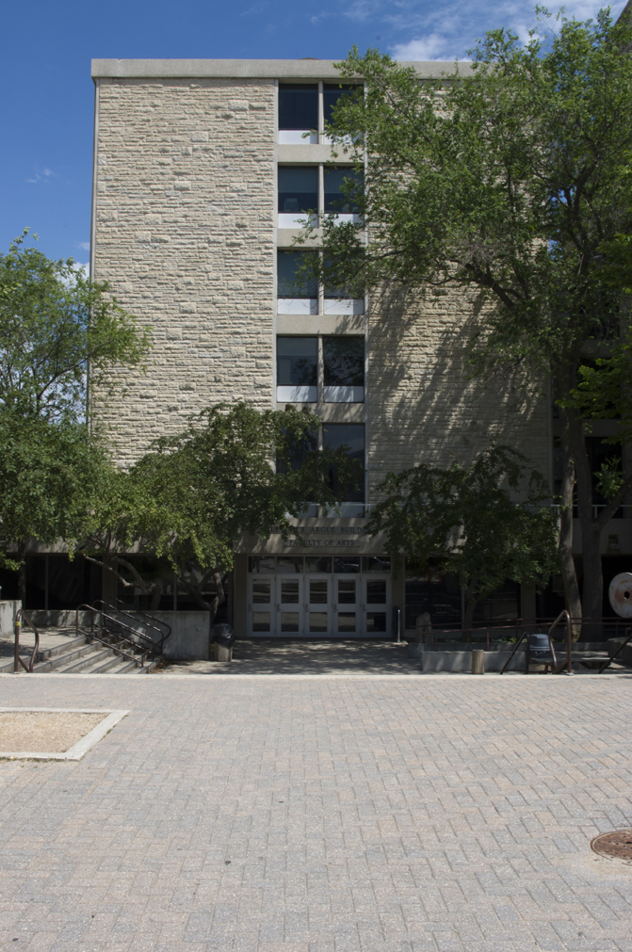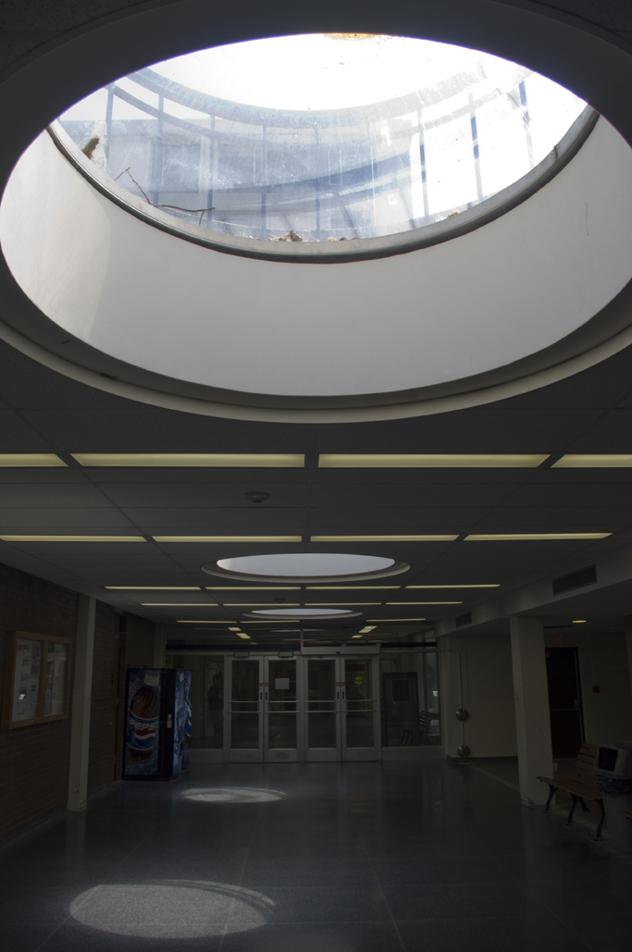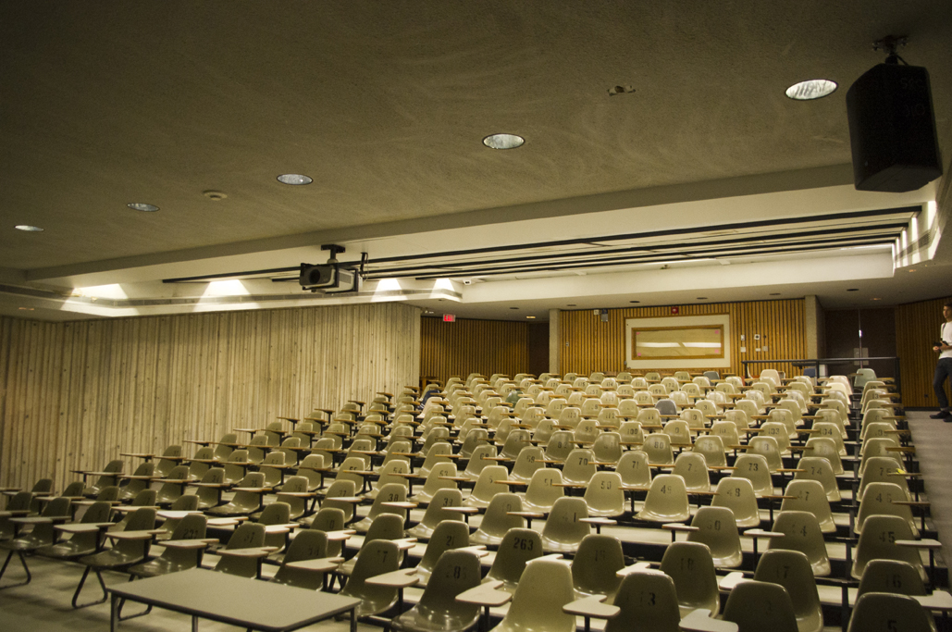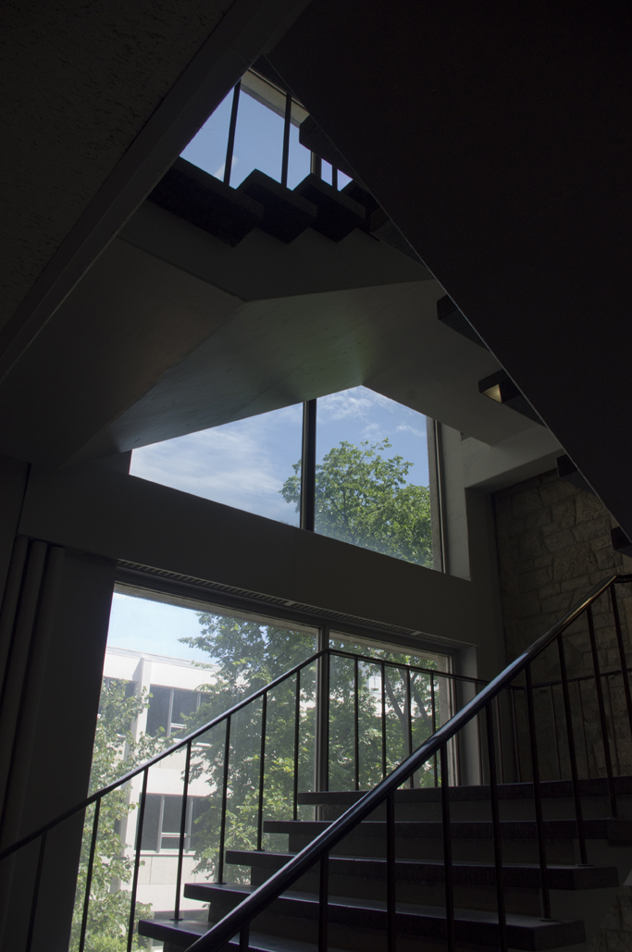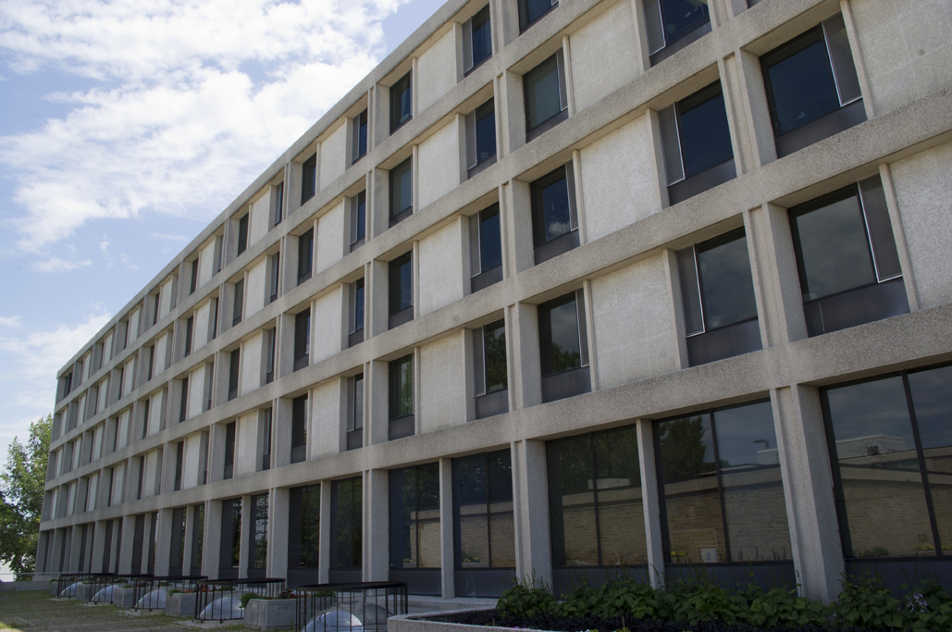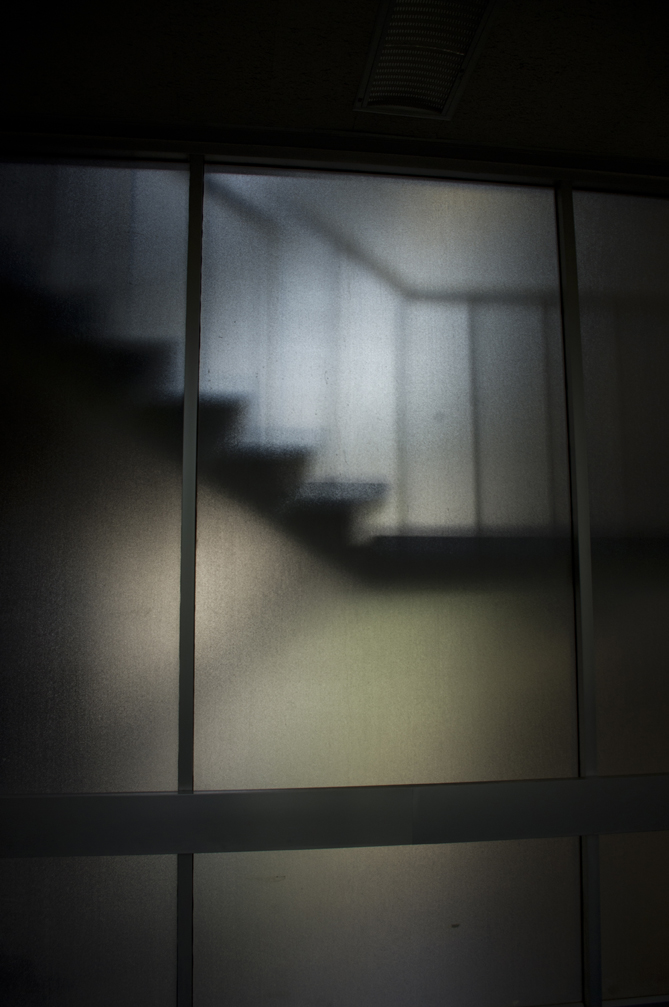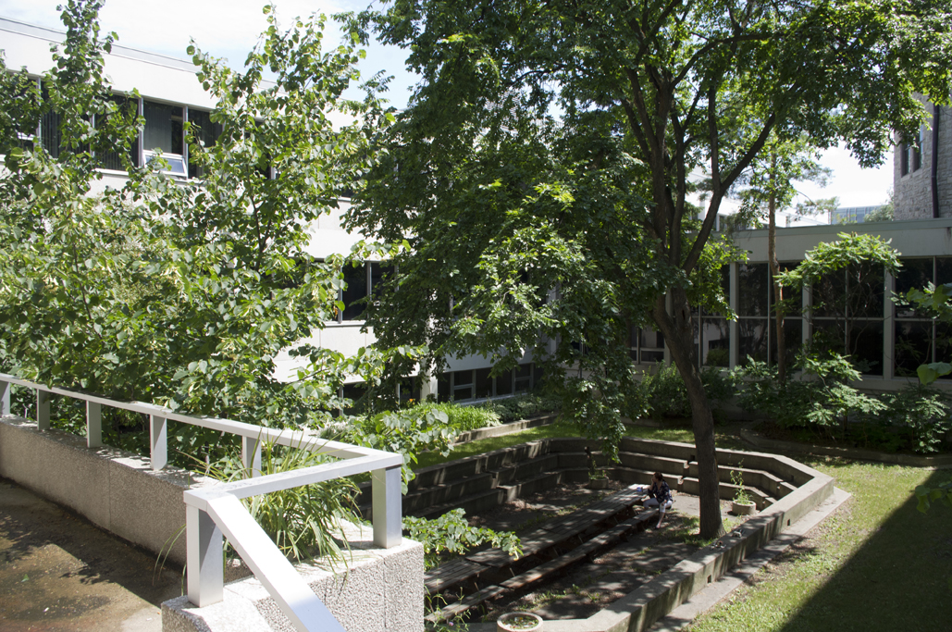Buildings
Fletcher Argue Building
| Address: | 15 Chancellors Circle |
|---|---|
| Constructed: | 1966–1967 |
| Architects: | Waisman, Ross, Blankstein, Coop, Gilmor, Hanna |
| Firms: | Waisman, Ross, Blankstein, Coop, Gilmor, Hanna |
| Contractors: | Peter Leitch Construction Ltd. |
| Tours: | Part of the QR Code Tour |
More Information
Originally occupied by the Faculty of Arts, this six-story rectangular building is accessed through a below grade main entrance opening from a sunken plaza. To the left of the plaza upon entering is a protruding octagonal volume that houses the theatre. The narrow yet deep building is located between the Tier Building (1932, Arthur A. Stoughton) and the Elizabeth Dafoe Library, all of which are connected through an underground concourse. A refined geometric grid organizes the rooms on each floor. The building is finished in rough-hewn random-patterned limestone, precast concrete, polished limestone and black spandrels below the windows. The windows on the sixth floor provide a view from the faculty lounge to the central campus space.
Design Characteristics
- Cost of Construction $2,400,809
- Gross Area 102,605 sq. ft.
- Construction Cost per sq. ft. $23.40
