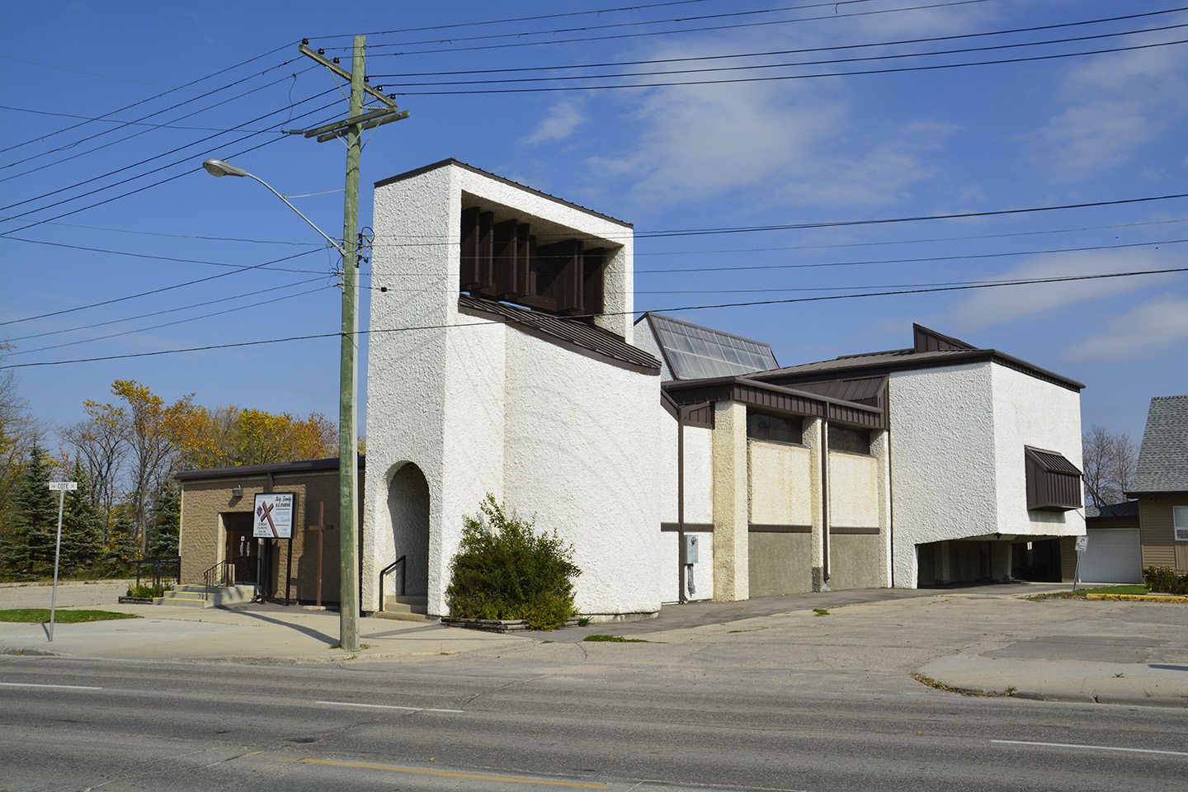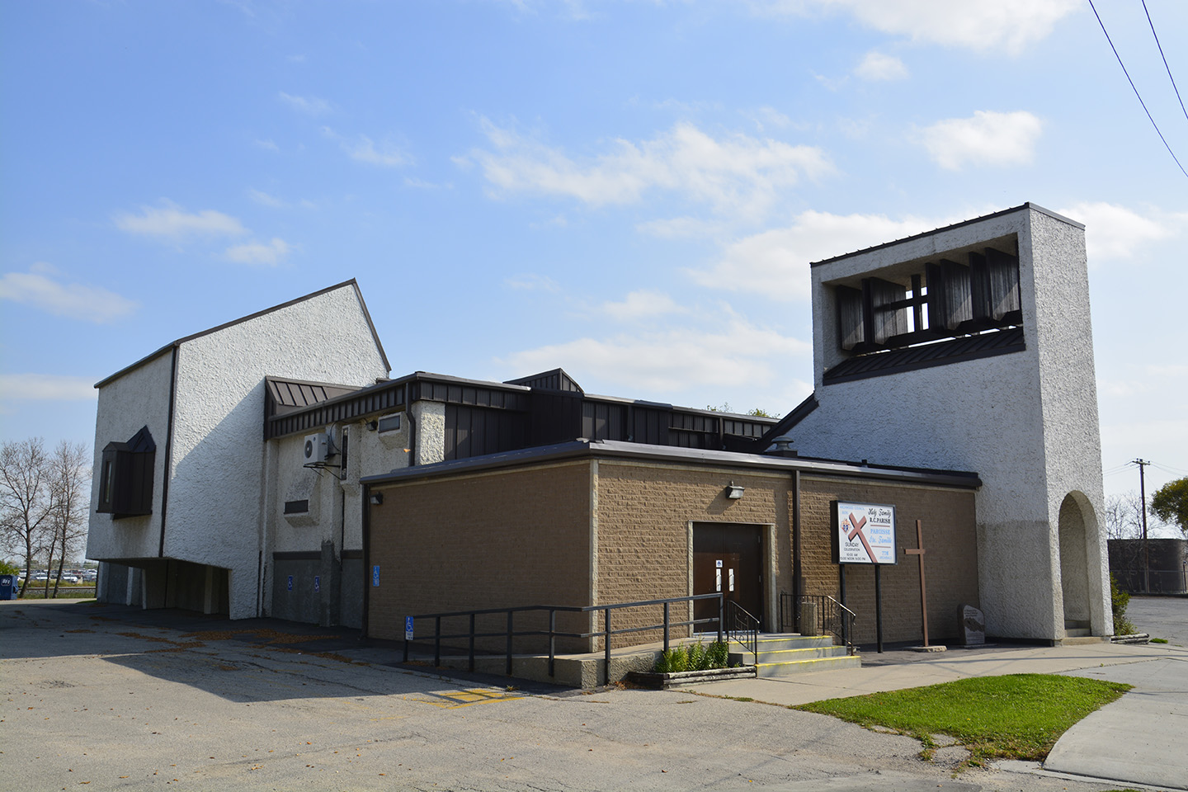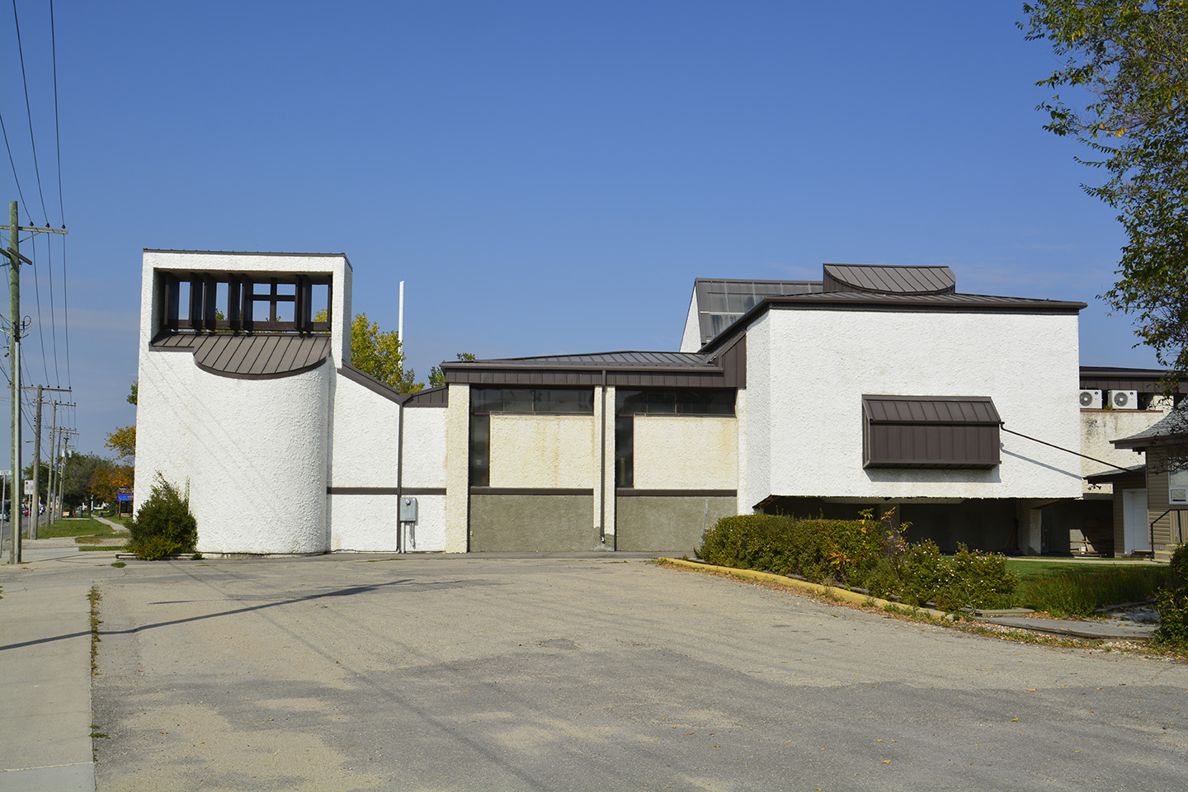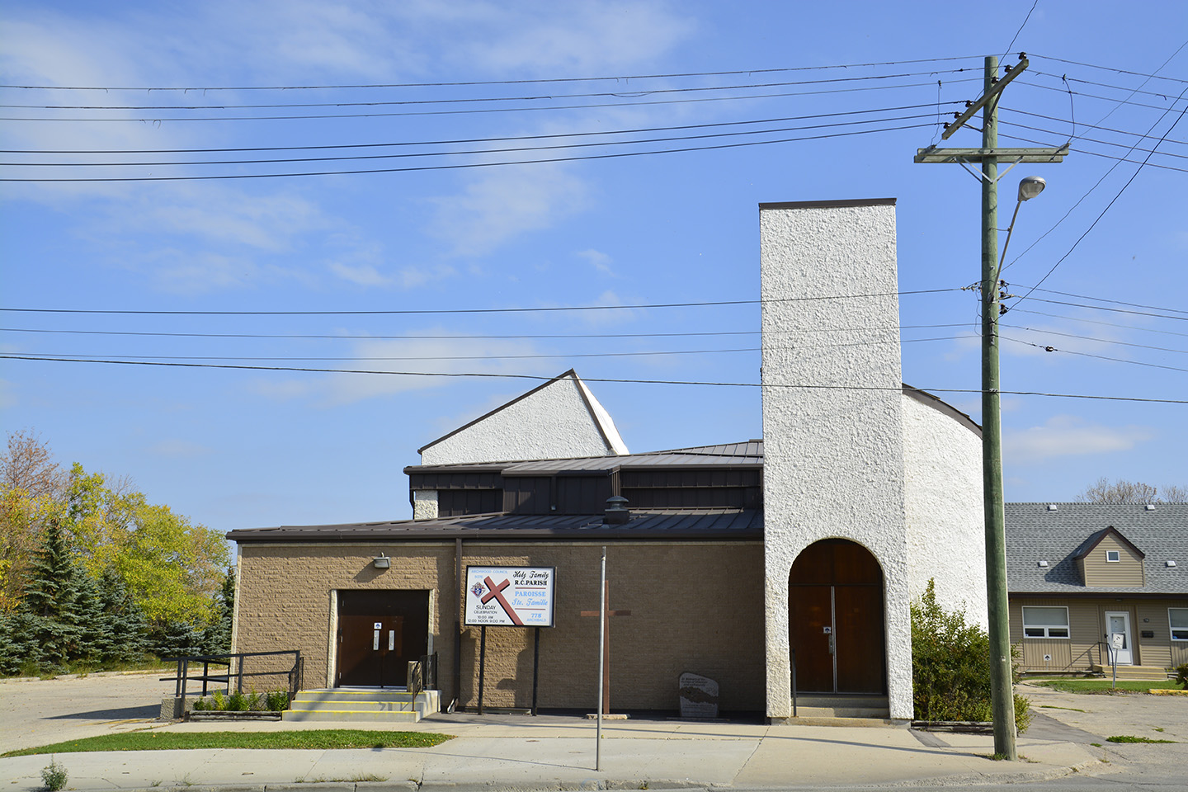Buildings
Holy Family Church
| Address: | 778 Archibald Street |
|---|---|
| Use: | Place of worship |
| Constructed: | Original construction date unknown |
| Other Work: | 1950 basement addition 1955 second story addition 1965 addition, Étienne Gaboury |
| Architects: | Allen Perrin Étienne Gaboury (1965) |
| Engineers: | Burgoyne and Thomassen (consulting and structural) E.P. Debusschere (electrical) |
More Information
The Holy Family church was converted from a rectangular concrete block structure originally constructed to be a school although never utilized. Featuring an assemblage of disparate and unusual forms unified by stucco cladding, the church is a striking presence along Archibald Street. The building is, in fact, a conglomeration of sections built at different times, with portions constructed in 1950, 1955 and 1965. The latter section, designed by prominent Manitoban architect Étienne Gaboury possesses traces of the architect's distinctive style, with its angled roof, large areas of white stucco and slender and inset windows. With Gaboury's alterations, the Holy Family Church is a narthex with vestibule, sacristy, baptismal font, and confessionals discernable from the church's exterior. The nave is accentuated with cedar louvres overhead. Bells are housed in the dramatic tower.
Gaboury was a natural choice for the alterations to the Holy Family Church simply due to its location. Gaboury is closely identified with modern architecture in St. Boniface, an area that is the heart of Franco-Manitoban culture, a Western Canadian hub of francophone culture and an important site in the history of the Métis people.
Design Characteristics
| Suburb: | St. Boniface |
|---|
- Stucco cladding
- Angled roofing
- Tower
- Slender, inset windows
Sources
- "Manitoba's Parish Churches Have An Unfading Charm," Winnipeg Free Press, January 1, 1966.



