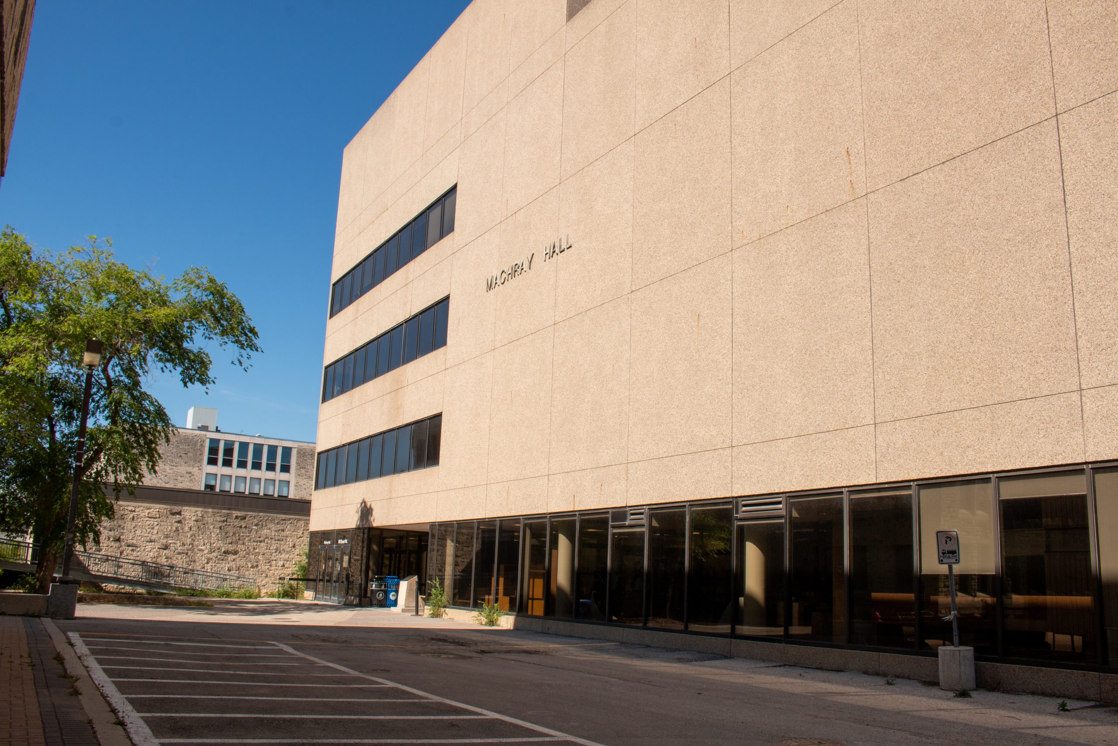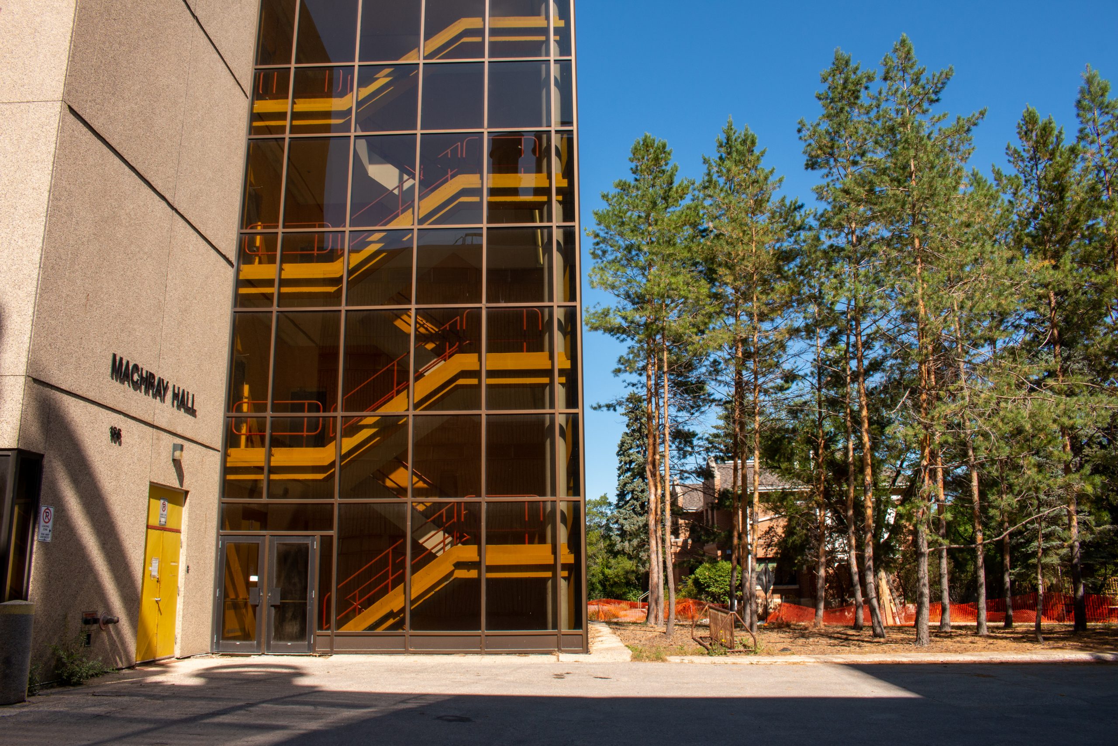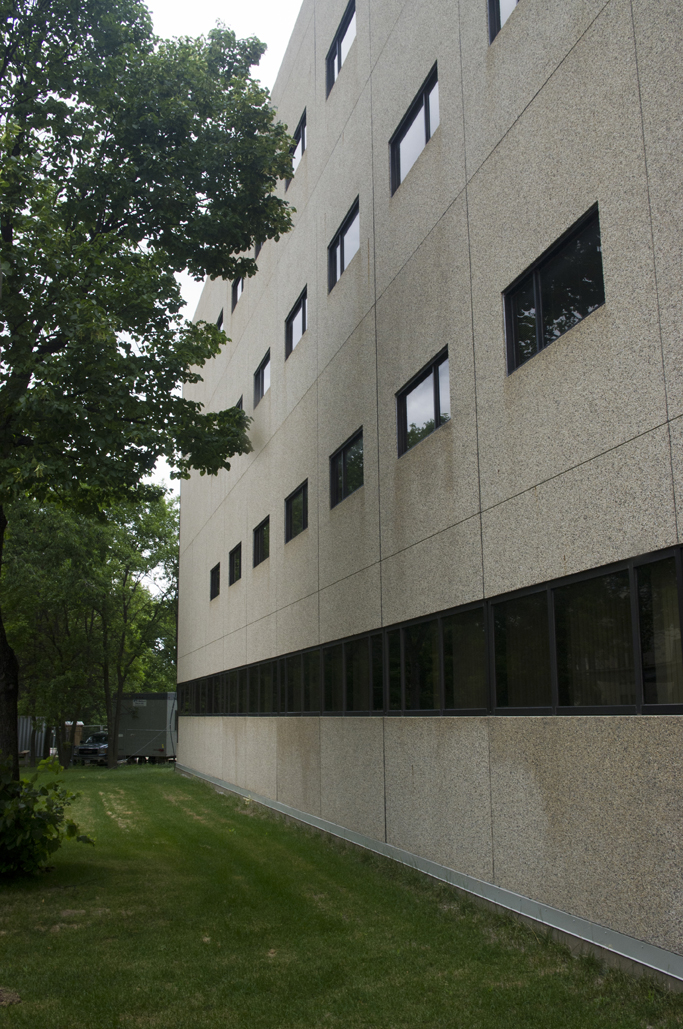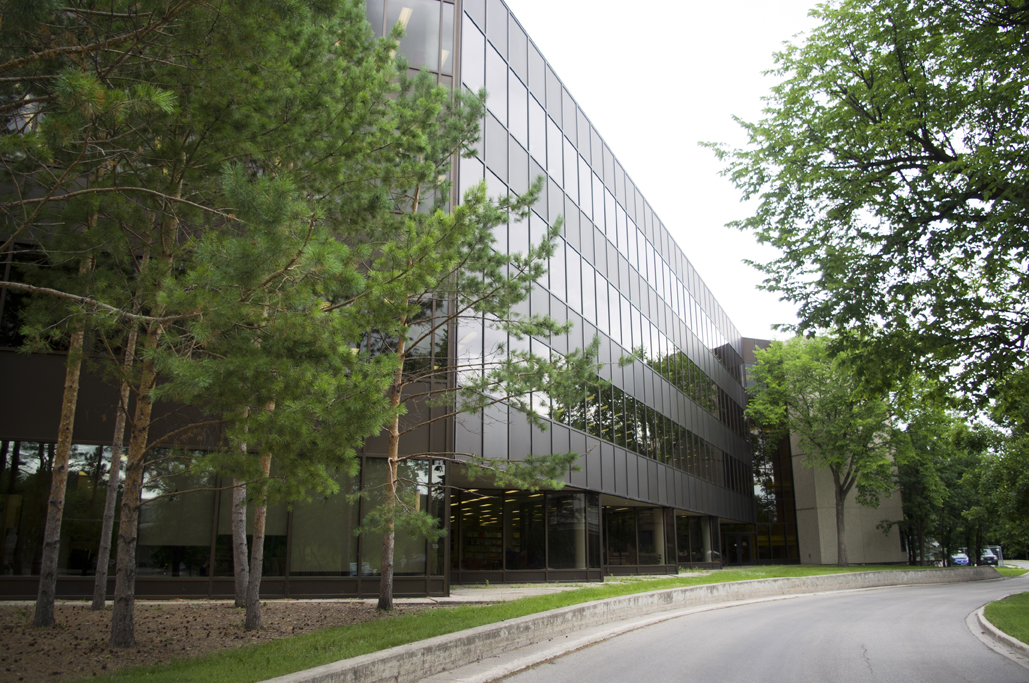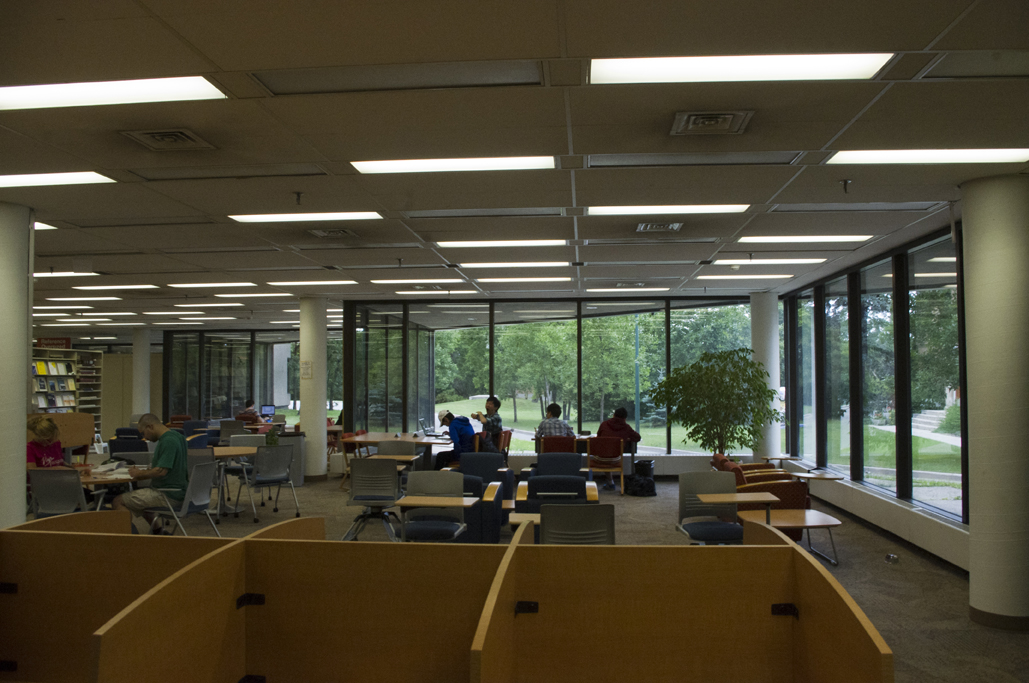Machray Hall, University of Manitoba
| Former Names: |
|
|---|---|
| Address: | 186 Dysart Road |
| Current Use: | Classrooms |
| Constructed: | 1972 |
| Other Work: | 2018-2020 Renovations, Amphora Architecture Inc. |
| Architects: | |
| Engineers: |
|
| Guides: | Part of the QR Code Tour |
More Information
Machray Hall marks a departure from the University of Manitoba’s more traditional limestone Science Complex, located directly to the west and completed by Green Blankstein Russell and Associates in 1961. In comparison, it is a contemporary architectural statement. The exterior of Machray Hall is sheathed in panels of exposed aggregate concrete, and integrates a curtain wall of bronze-tinted glass on its north-east elevation, allowing patrons of the Science library to view the Red River from the interior. The Dean’s office was recently renovated in two phases, completed in 2018 and 2020 by Amphora Architecture Inc. The renovations converted the small study space adjacent to the original office to accommodate a larger office space, open and accessible to student and professional inquiries. Anondized aluminum frames with large spans of glazing were installed to allow light to penetrate through existing windows in the space.
Located in Machray Hall is the Dean of Science’s office, the faculty of science, the Science Library, and office areas for the departments of Statistics and Mathematics. In the basement of the building is the office of Telecommunications, the unit responsible for inter-campus relations through the management of complex telecommunication networks. Telecommunications share their space with the Web Services, responsible for University tech.
The building is named after Robert Machray, the first Chancellor of the University of Manitoba and the Archbishop for Rupertsland. Machray strongly believed that religion and education were equal partners. He was responsible for pressuring the provincial government to include natural sciences in the curriculum.
Design Characteristics
| Materials: | aluminum, concrete, glass |
|---|---|
| Neighbourhood: | Fort Garry |
- Exterior sheathed in panels of exposed aggregate concrete
- Curtain wall of bronze-tinted glass on the north-east elevation
- View of the Red River from Science Library
- Anondized aluminum frames with large spans of glazing in Dean’s office
