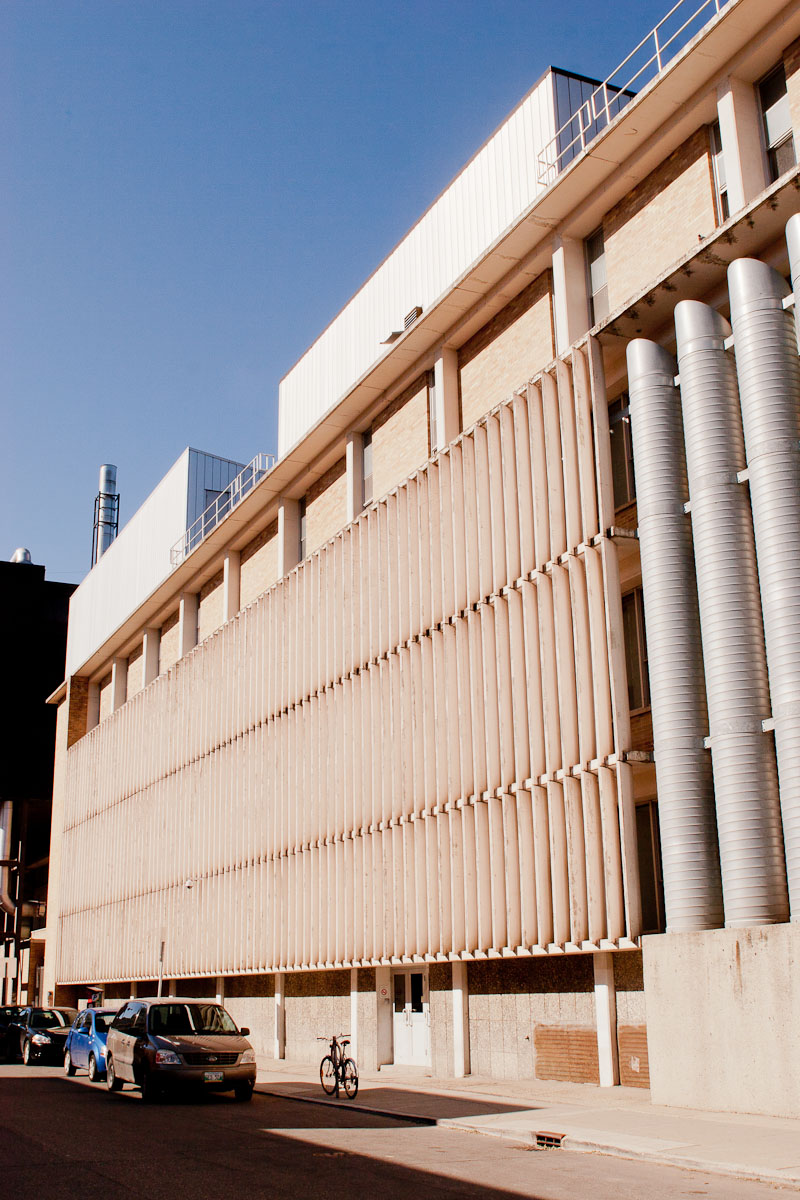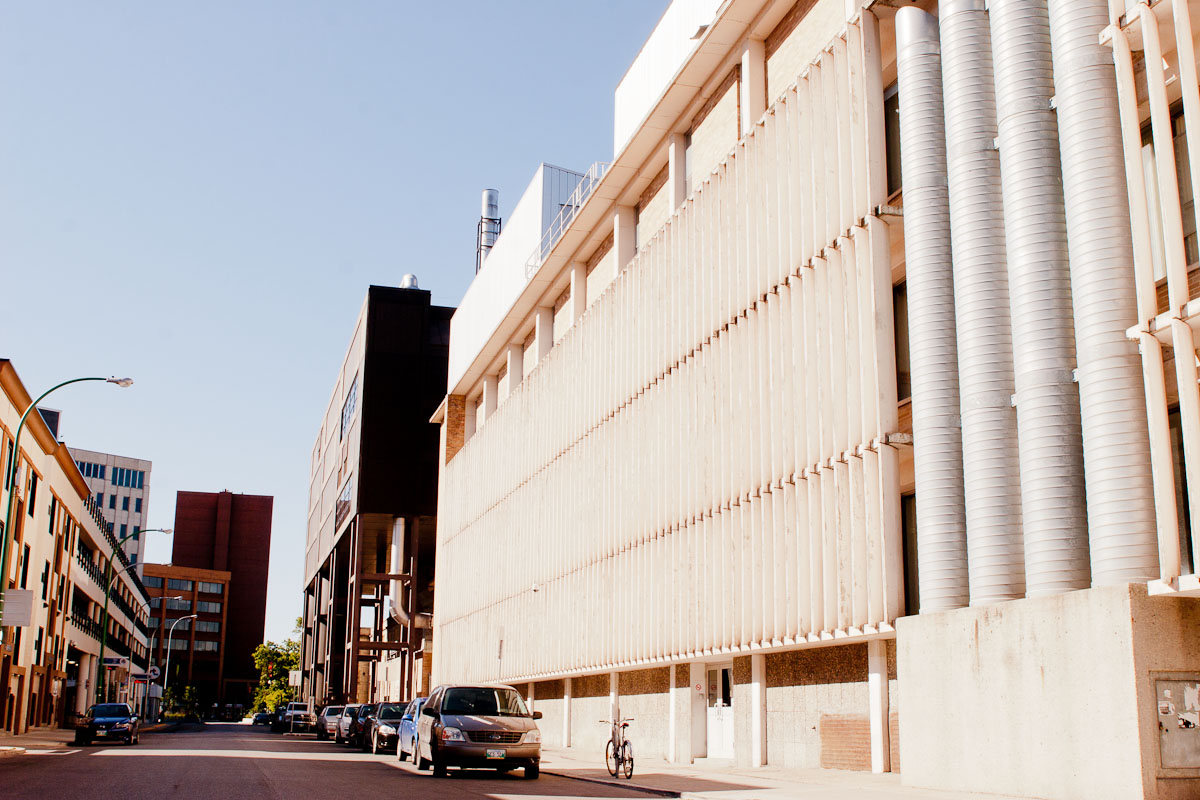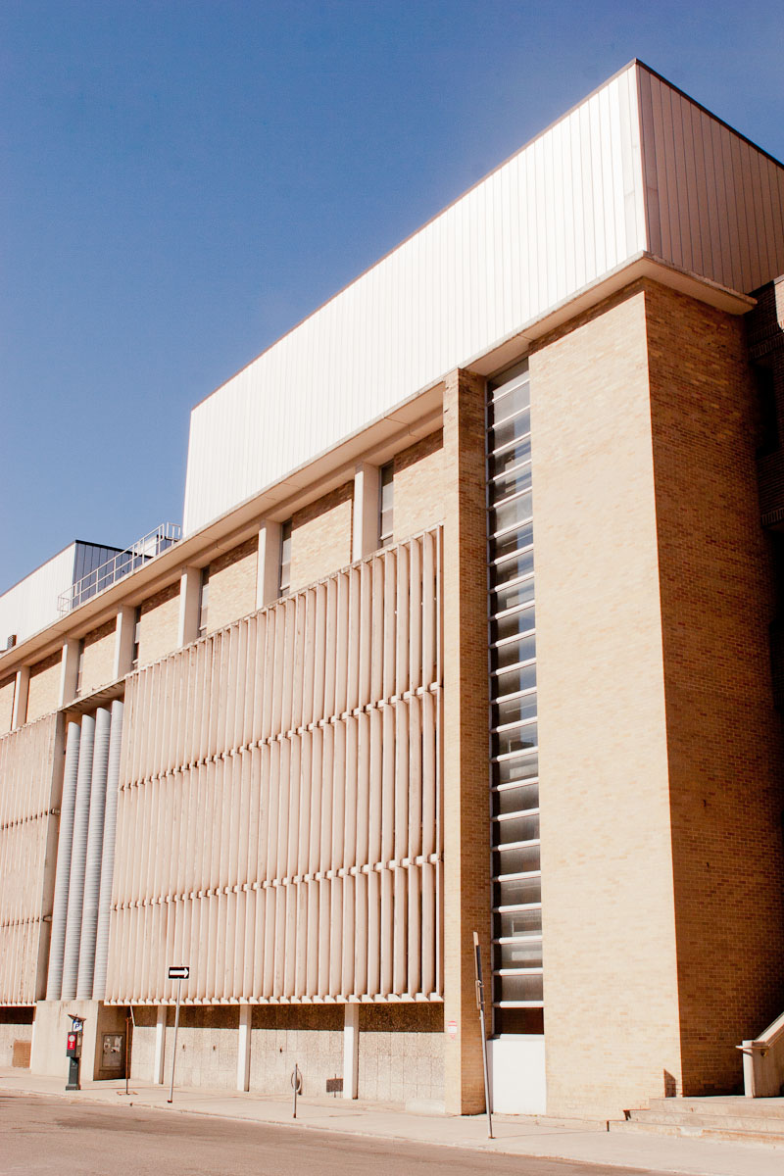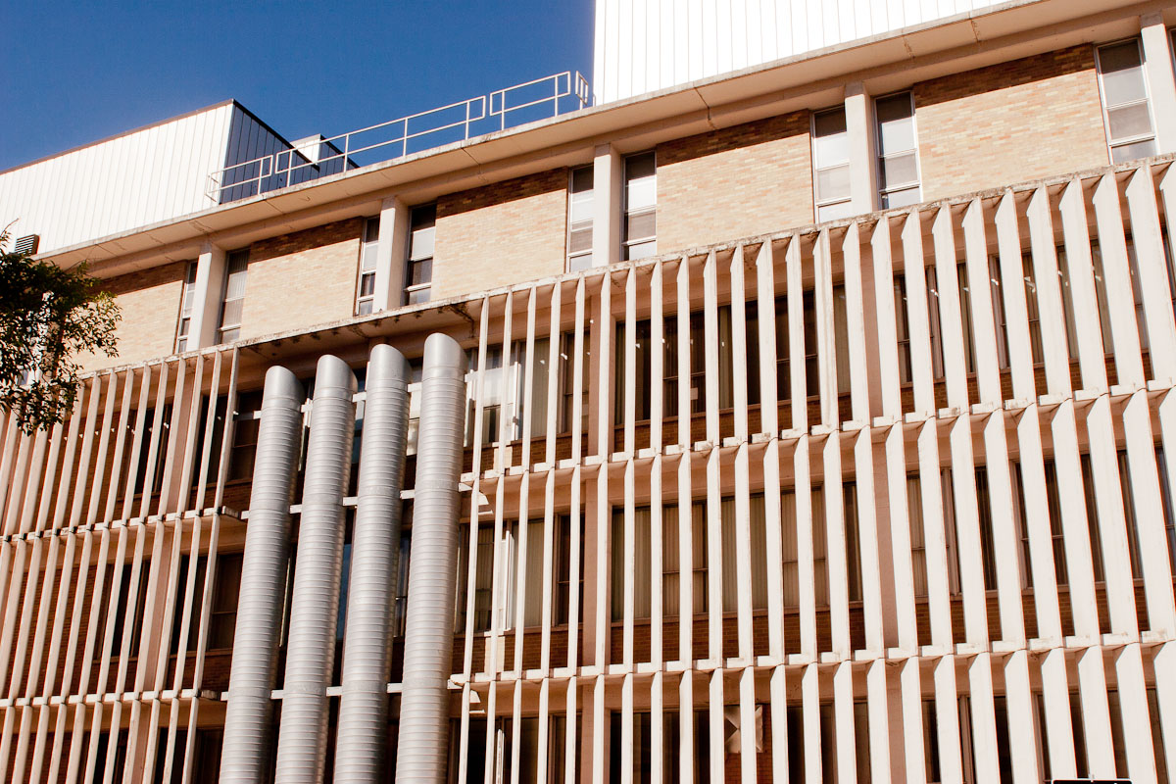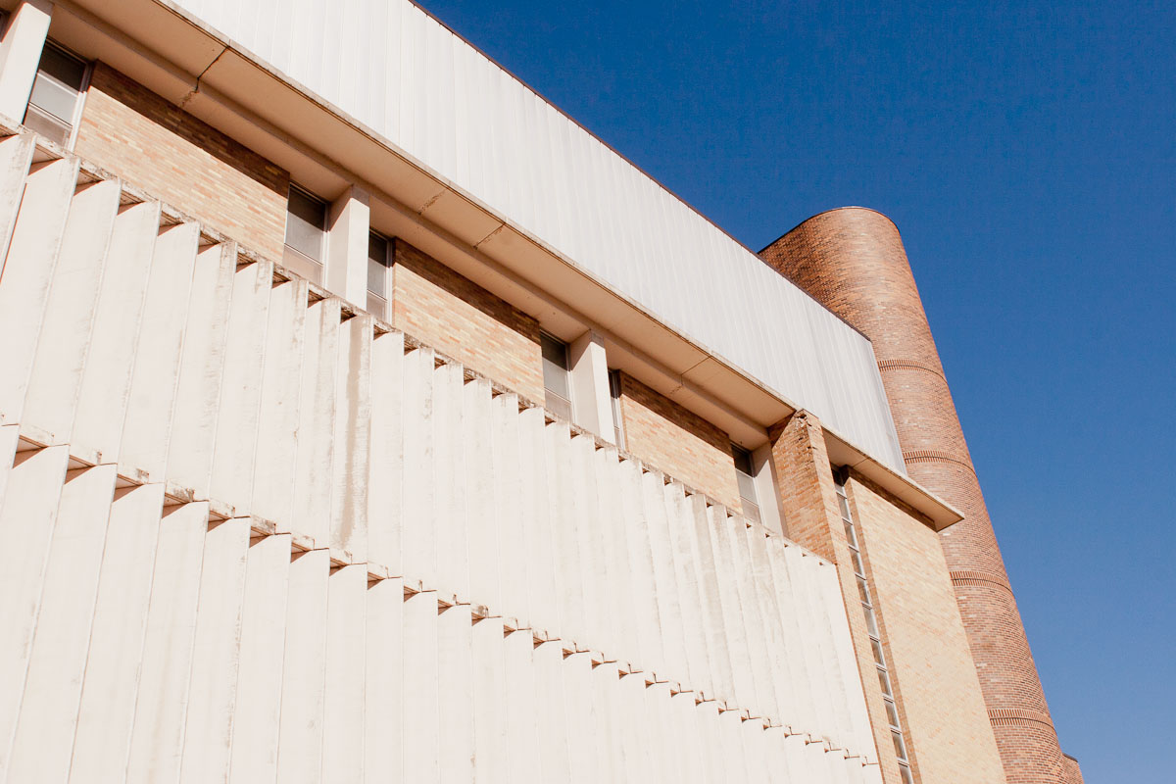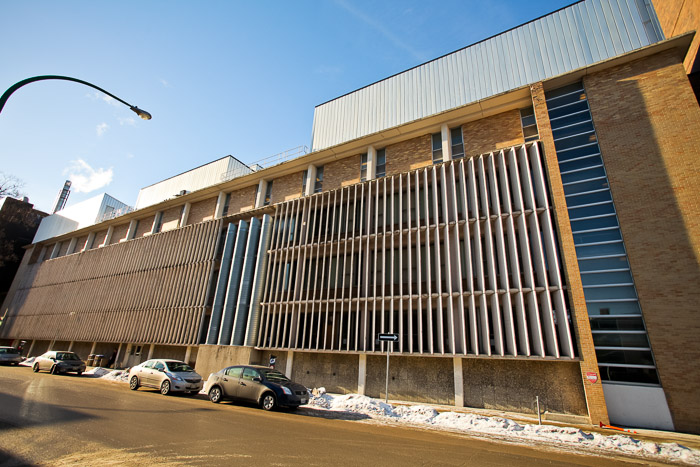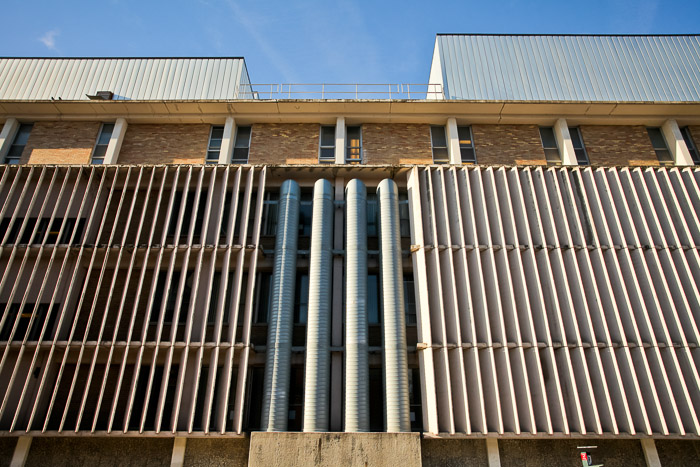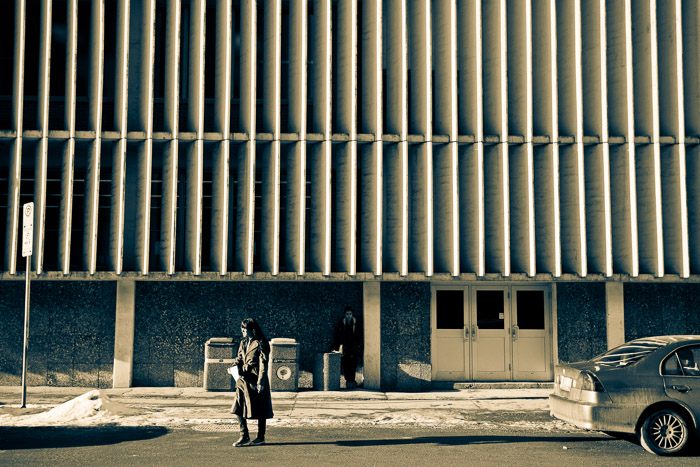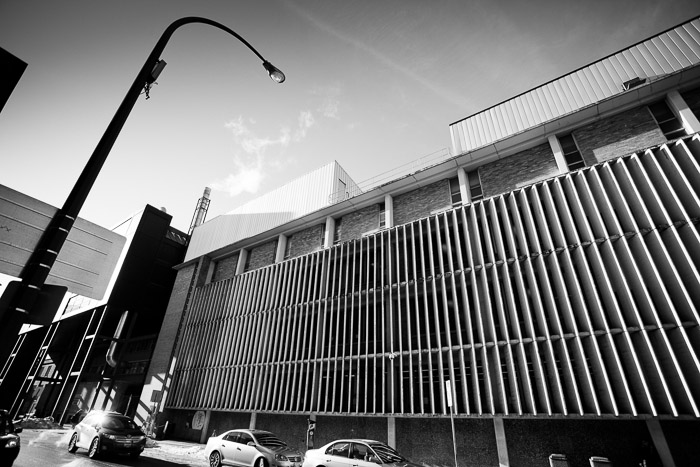Manitoba Hall, University of Winnipeg
| Address: | 515 Portage Avenue |
|---|---|
| Current Use: | Laboratories, classrooms, offices |
| Original Use: | Reading room, library, laboratories, classrooms, offices |
| Constructed: | 1958–1959 |
| Other Work: | 1964, Addition of 4th floor |
| Architects: | |
| Contractors: |
|
| Guides: | Part of the QR Code Tour |
More Information
Manitoba Hall was constructed by the former United College for use as classroom and office space. The same architects designed a fourth-storey addition, constructed in 1964. The four-storey building is constructed with concrete block walls faced with brick. A unique modern feature, characteristic of Green Blankstein Russell, is the use of vertical concrete fins functioning as sunscreens, in this case installed along the east-facing street facade. Manitoba Hall commemorates Manitoba College, one of the original colleges of the University, founded by the Presbyterian Church in 1871.
Design Characteristics
| Materials: | brick, concrete |
|---|---|
| Height: | 4 storeys |
Sources
“Sod Turned at United, ” Winnipeg Tribune, September 12, 1958.
“Sun Screens: Are They Worth the Extra Cost?” Western Construction and Building, 12,5 (May 1960), pp. 25-28. (Manitoba College, with its ‘vertical concrete fins’, was one of the examples cited in this article.”
“United College Opens News Buildings This Weekend,” Winnipeg Free Press, December 2, 1959.
University of Manitoba, Department of Archives and Special Collections, Winnipeg tribune Subject Clippings Research Files, Microfilm #148, files on “University of Winnipeg 1931-1964” and “University of Winnipeg 1965-1970.” (File contains stories on the sod-turning and dedication ceremonies for Manitoba Hall; also items on the 4th floor addition built in the mid 1960s.”
University of Winnipeg Archives, VI. All Colleges #26 — Annual Report of the Principal 1939-1958 AC-26-2. In the Principal’s Report 1959-1960, pp. 8 and 16, note was made of the advantages provided by the addition of Ashdown and Manitoba Halls to the campus. Final costs of the project (with furniture) were reported in The Principal’s Report 1960-1961, p. 2.
University of Winnipeg Archives, VI. All Colleges #26 — Annual Report of the Principal 1939-1958 AC-26-2. A description of the addition to Manitoba Hall may be found in the Principal’s Report 1964-675, pp. 9-10.
University of Winnipeg Archives, VI. All Colleges #33 — Board of Regents Minutes and Memos 1955-1959, AC-33-2. The following minutes from regular and special meetings cover the key decision points in the Manitoba and Ashdown Hall projects (including plan approval and consideration of construction tenders): Minutes of the Board of Regents February 24, Juny 2, August 20 and September 22, 1958. (Note: William McDuff and engineer A.K. Piercy represented green Blankstein Russell and Associates st the special meeting of August 20 at which construction tenders and building plans were discussed.)
University of Winnipeg Archives, VI. All Colleges #33 — Board of Regents Minutes and Memos 1932-1965, AC-33-3, File #1 for the period of 1960-1962. The final costs of Manitoba and Ashdown halls were reported in : Minutes of the Board of Regents, February 22, 1960.
University of Winnipeg Archives, VI. All Colleges #33 — Board of Regents Minutes and Memos 1932-1965, AC-33-3, File #1 for the period of 1962-1965. Approvals for construction of the Manitoba Hall addition can be found in: Minutes of the Board of Regents, May 28 and September 28, 1964.

