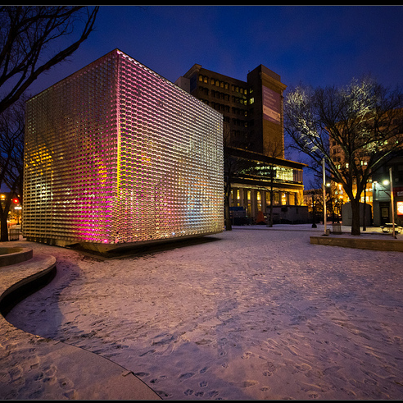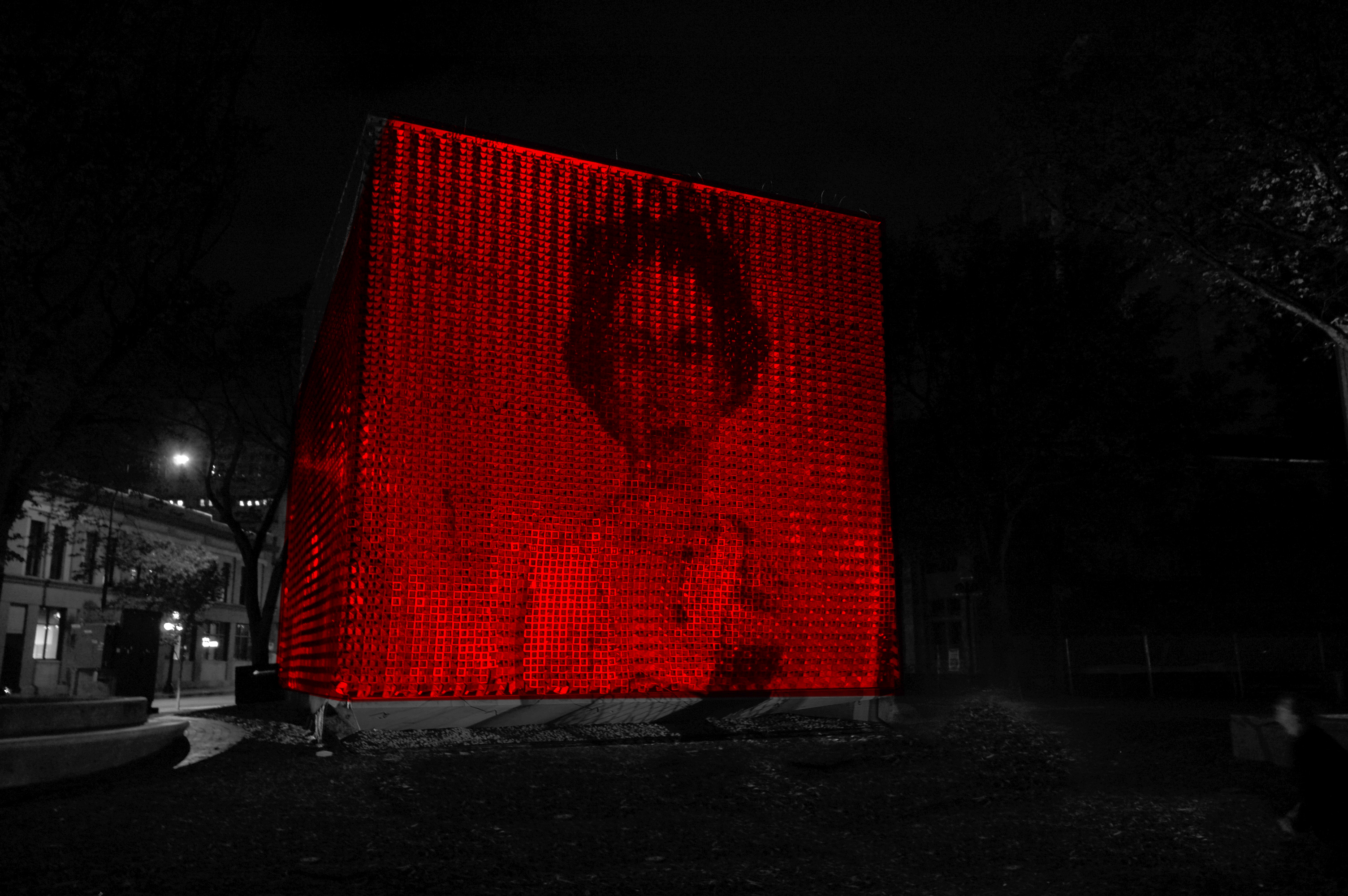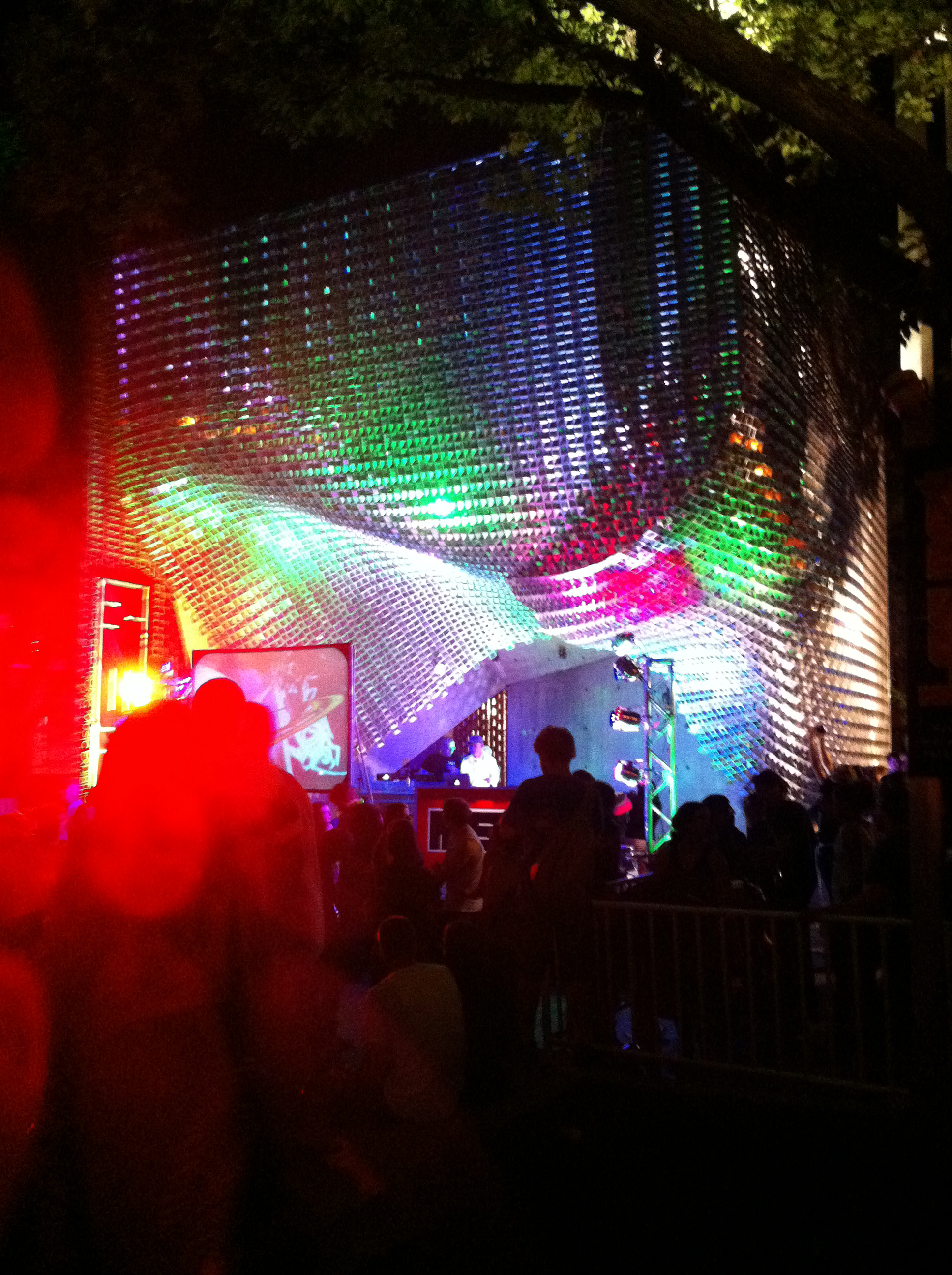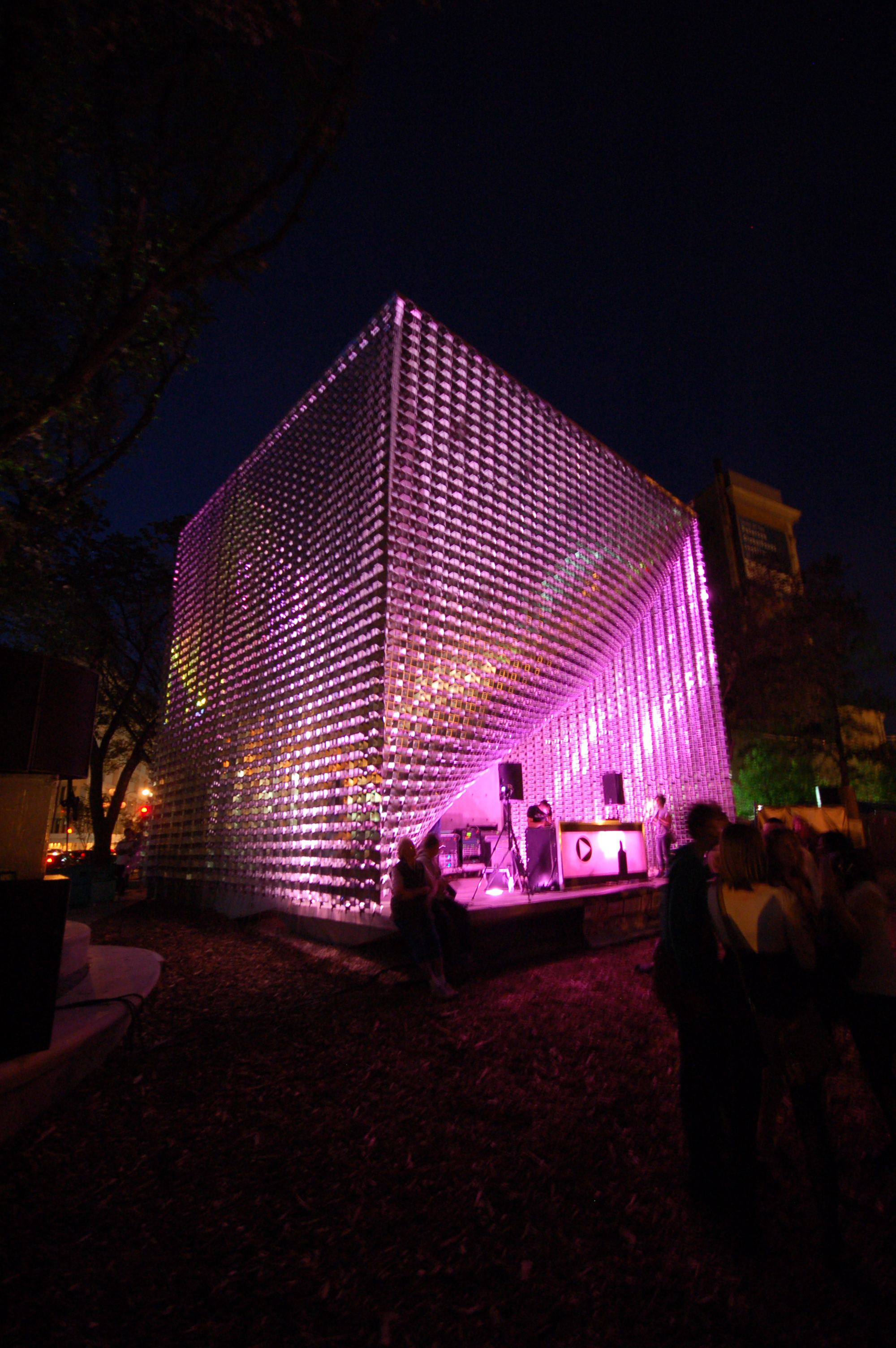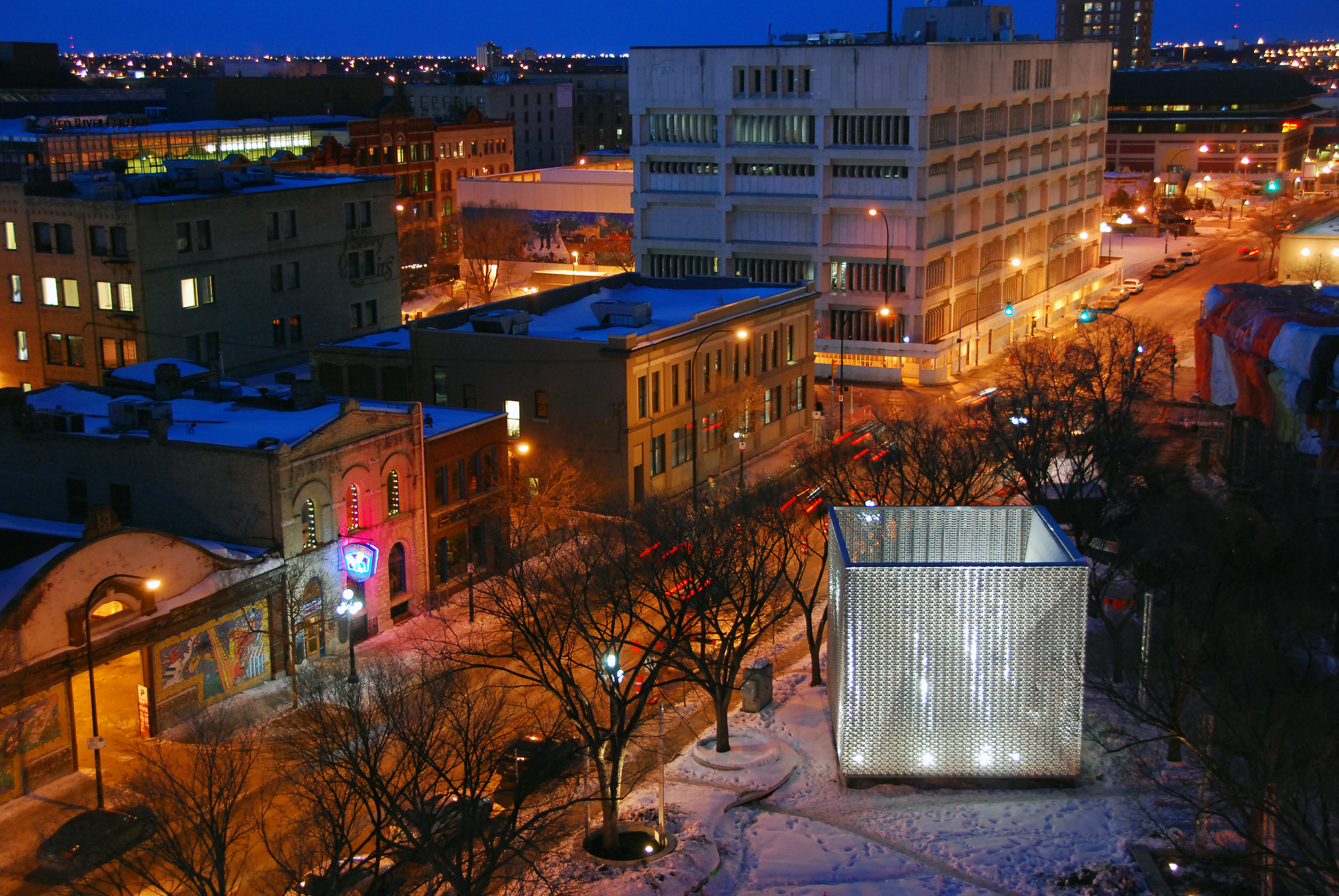Buildings
Old Market Square (OMS) Stage, The Cube
| Address: | 131-133 Letinsky Place, Exchange District |
|---|---|
| Use: | Performance Stage and Pavilion |
| Original Use: | Performance Stage and Pavilion |
| Constructed: | 2010 |
| Architects: | 5468796 Architecture |
| Tours: | Part of the QR Code Tour |
More Information
“The Cube” is an open-air performance venue situated in Old Market Square, an iconic green space and summer festival hub in Winnipeg’s historic Exchange District. Commissioned following an invited competition from the city, the design is a public amenity with year-round relevance. Multi-functional, the stage serves as a sculpture and focal point, a performance space and an interactive pavilion.
Recognition and Awards
- 2011 Project of the Year, Canadian Interiors
- 2011 AZ Award, People's Choice
- 2011 RAIC Award of Excellence
- 2010 AR Award for Emerging Architecture
Design Characteristics
- The outer shell of the 28’ x 28’ cube is composed of 18,000 angled aluminum pieces strung together on aircraft cable to form a flexible mesh curtain. The orientation of each cell alternates up and down vertically, with adjacent rows of cells riveted together at every third piece, allowing the membrane to cascade gently while maintaining a continuous surface.
- During concerts, the curtain is drawn back to reveal the cast-in-place concrete stage within. The retracted skin in turn becomes a draped and undulating ceiling landscape, providing a unique setting for performances and allowing for acoustical adjustments. The cube is further divided with simple, triangulated planes to provide a backstage and a staircase to a small, second level venue, allowing for multiple events to take place concurrently or in isolation.
- When the stage is not in use, the screen provides a secure enclosure and offers possibilities as a programmable canvas. The diamond extrusions can capture and refract light and images to their outer surface, creating a unique pixel matrix for artists to appropriate at will.
- Budget: $1 million
- Client: Exchange District BIZ
- Project Area: 784 square feet (28' x 28' x 28')

