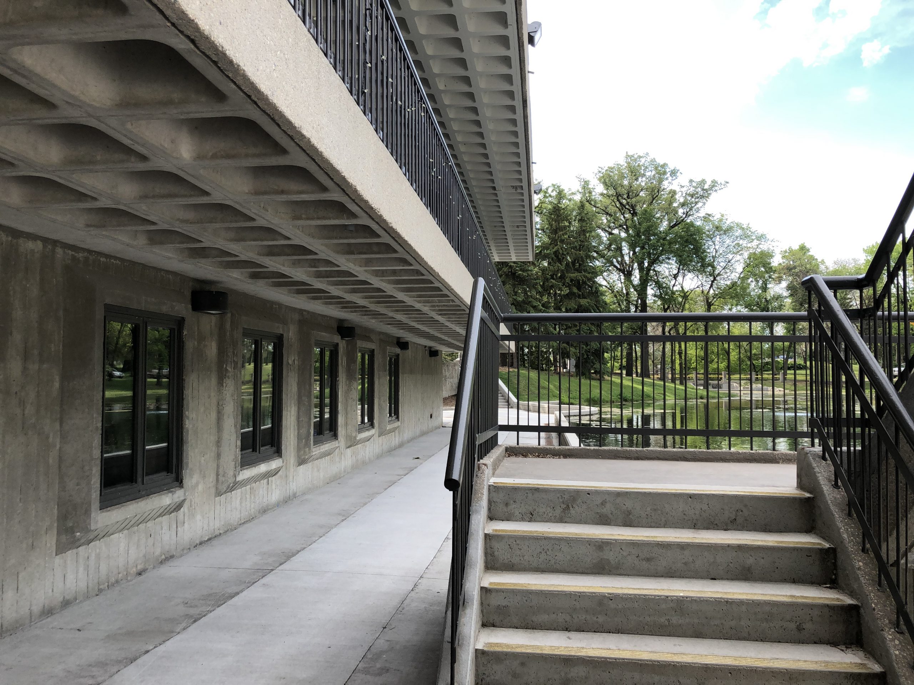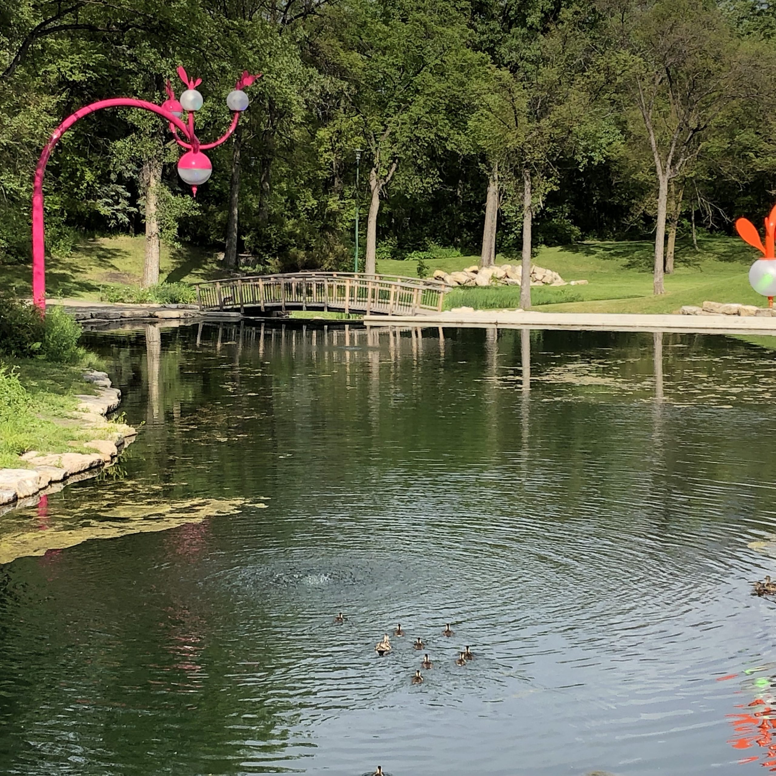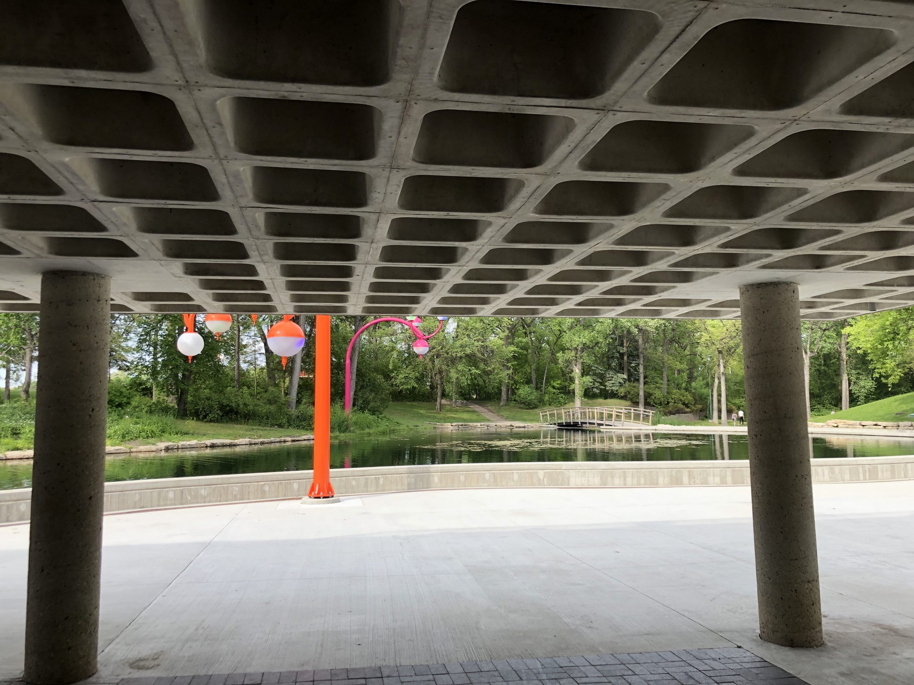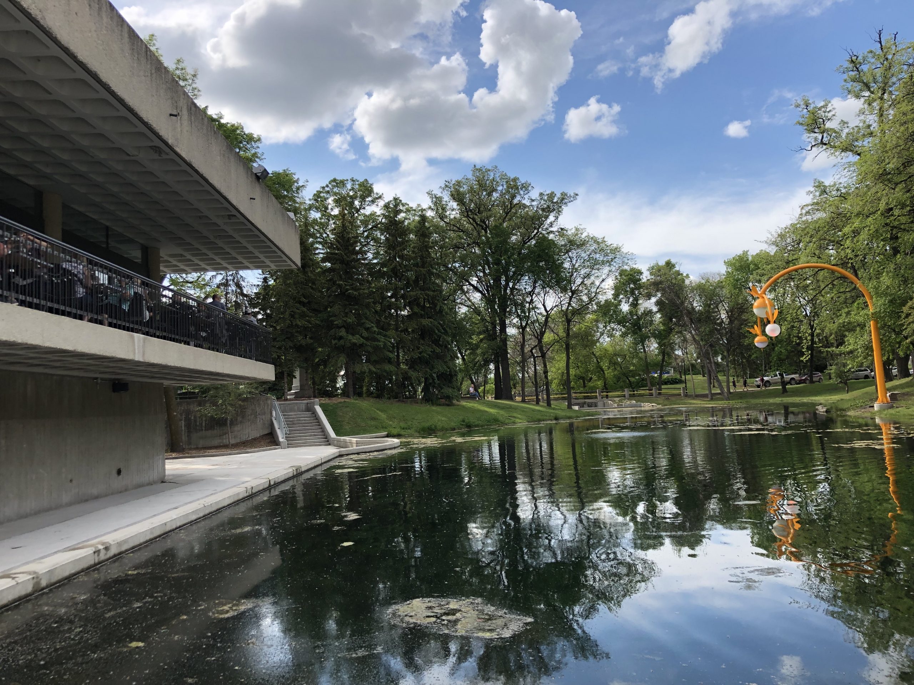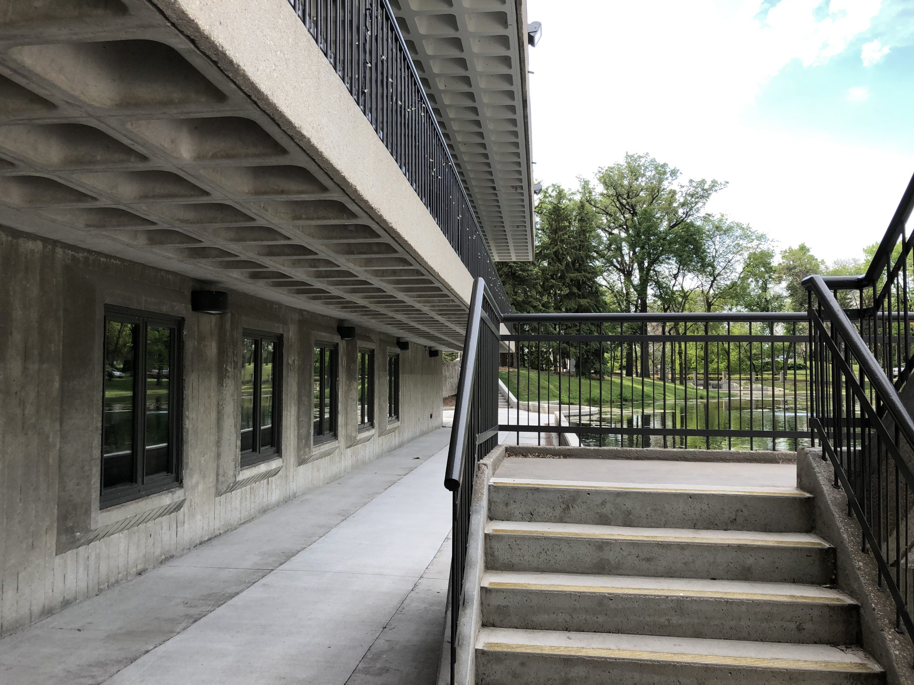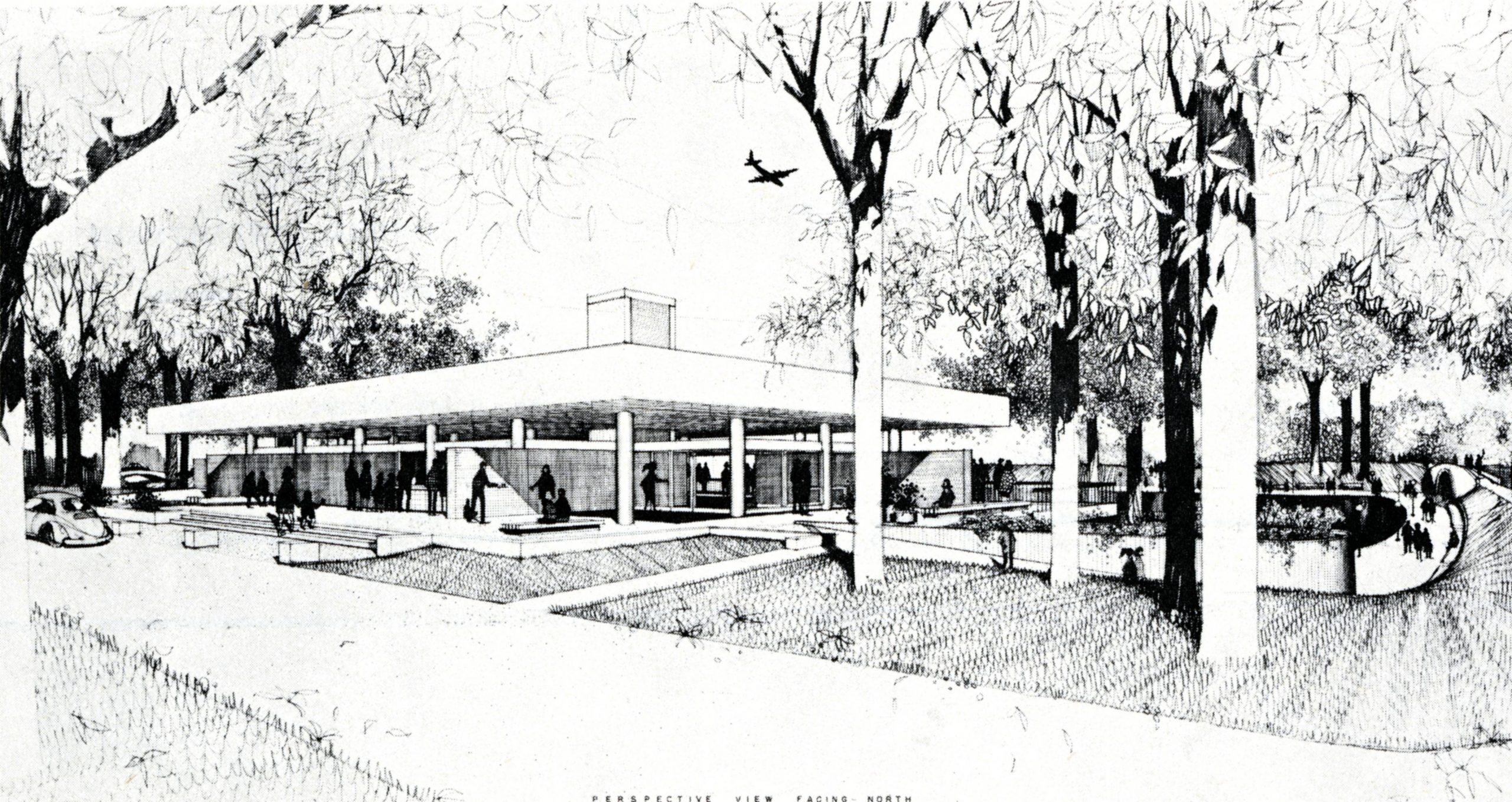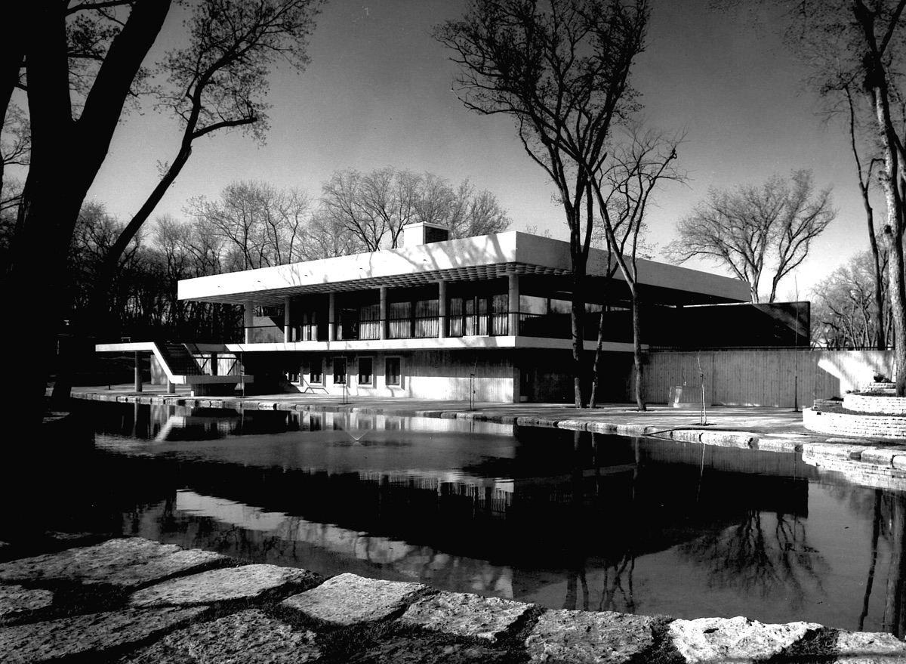Buildings
Peguis Pavilion
| Formerly: | Kildonan Park Pavilion |
|---|---|
| Address: | 2015 Main Street |
| Constructed: | 1964–65 |
| Architects: | Morley Blankstein |
| Firms: | Number Ten Architectural Group |
| Contractors: | Malcom Construction |
More Information
The present Peguis Pavilion, also known as the Kildonan Park Pavilion, opened in 1965. The building was a replacement to an earlier, somewhat classical, pavilion topped by an octagonal cupola; this was located just south of the 1960s structure and was torn down to accommodate parking for the new building. The pavilion takes its name from the park’s nearby Chief Peguis Monument, erected in 1923.
The striking modernist design of the Peguis Pavilion is the work of Morley Blankstein and the architectural firm of Blankstein Coop Gillmor and Hanna. At the time of construction, the aim was to create a new home for a restaurant, facilities to provide food for cars outside, a lounge area which could be used as licensed premises, restrooms and changing rooms. The cost of the facility was approximately $135,000. The final result was a structure with a distinctive aesthetic: a heavy concrete waffle roof which through the use of clerestory windows and pilotis-style columns seeming to float the glass and brown brick sections below. At the time the new pavilion was built Kildonan Park's Lord Selkirk Creek was dammed create a new pond located to the north-east of the structure. To accent this feature the pavilion's façade on this side is largely glass, with a prominent balcony. The sunken lower storey is faced in concrete bearing the imprint of the wooden form work used in construction, a trademark of a Brutalist approach to design. A floating staircase connects the two floors on this side of the building, lending the view from the pond a sculptural feeling. A restaurant which pays homage to the building's modernist design opened in the pavilion 2013. At this time renovations were completed on the structure's interior and entranceway.
At the same time as the pavilion was constructed, Günter A. Schoch, landscape architect for the Metropolitan Winnipeg government, designed the adjacent pond. This new waterbody was part of the larger Lord Selkirk Creek and was planned to serve as a skating rink during the colder months. The edges of the pool were planted with native flora and stabilized with limestone retaining wall.
Design Characteristics
- Heavy concrete waffle roof
- Clerestory windows and pilotis-style columns seeming
- Brutalist-style lower storey exterior wall
- Floating staircase on north-east side
Sources
- “Pavilion Plans Endorsed.” Winnipeg Free Press. 19 February 1964.
