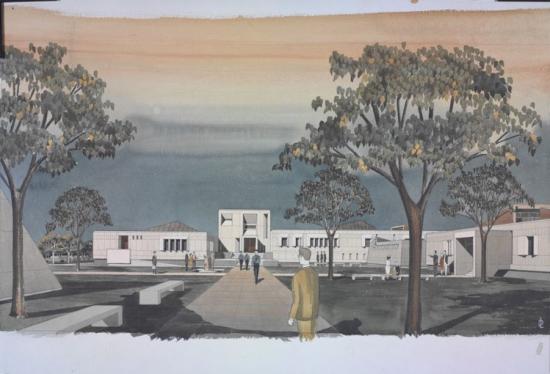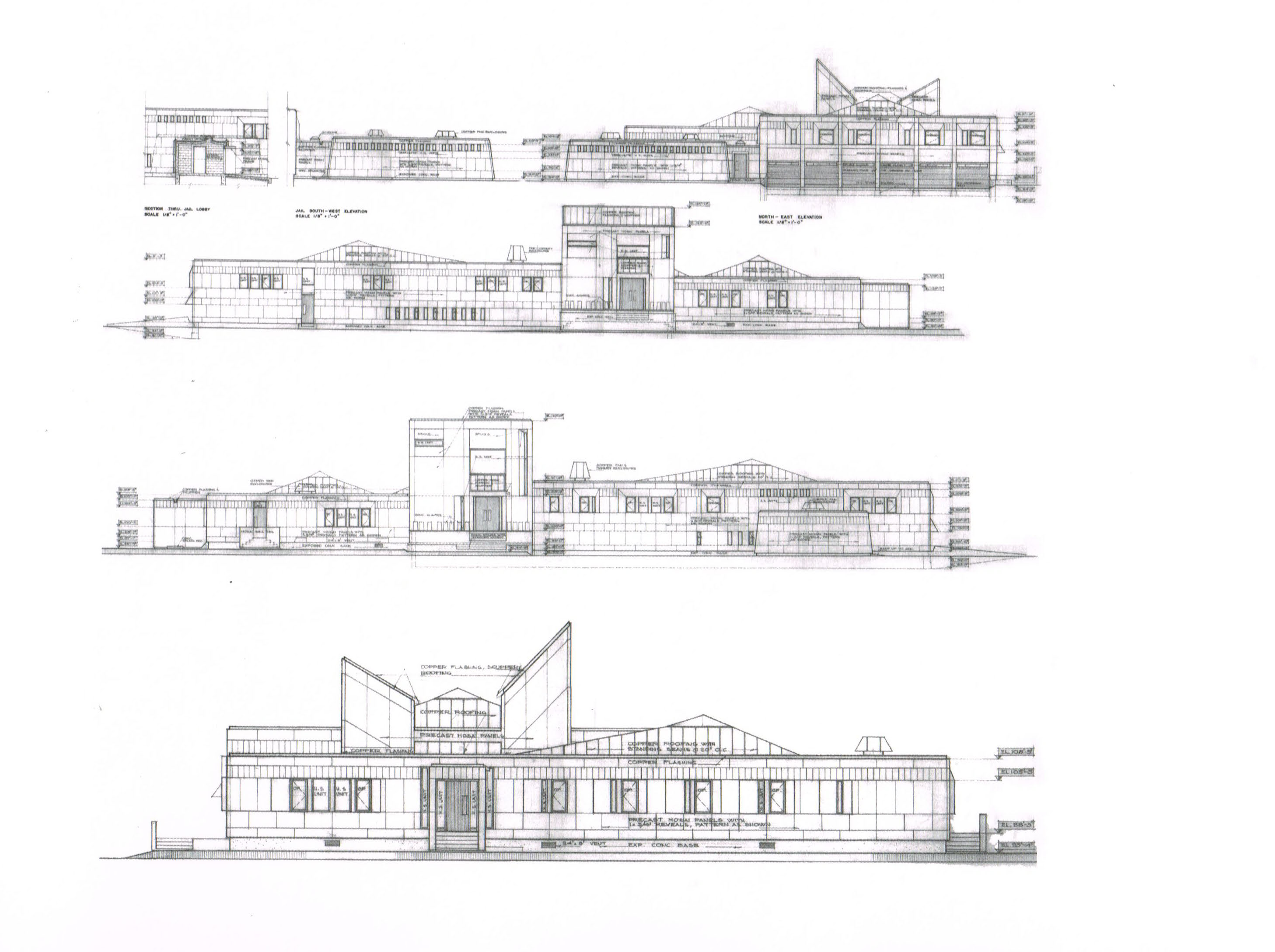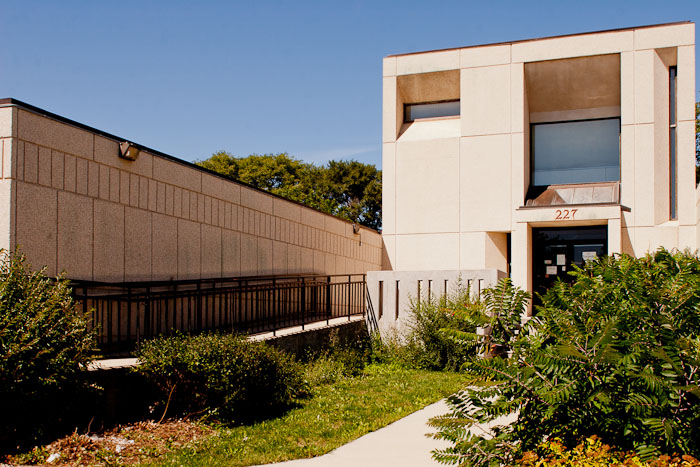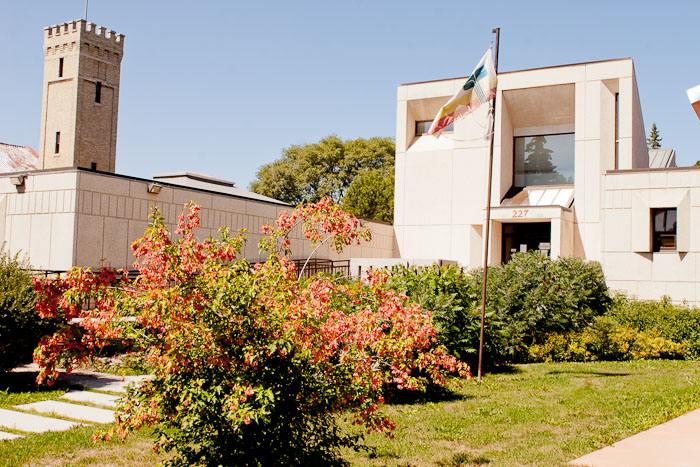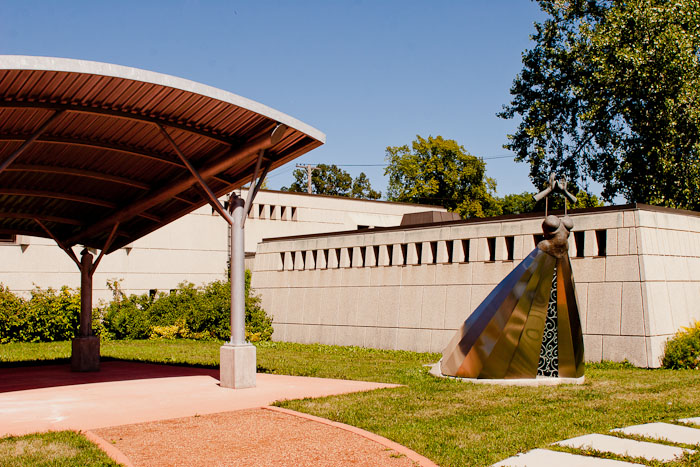Buildings
St. Boniface Police Station, County Court and Health Unit
| Address: | 227 Provencher Boulevard |
|---|---|
| Use: | Offices / court facilities / health clinic |
| Original Use: | Police Station / County Court / Health Unit |
| Constructed: | 1964 |
| Architects: | Étienne Gaboury |
| Engineers: | Crosier Kilgour and Partners Limited (structural) T.B.J. Kruse & Associates (mechanical and electrical) |
| Tours: | Part of the QR Code Tour |
More Information
Étienne Gaboury designed this civic complex for the City of St. Boniface in 1964. It was the first major project for the young architect. In 1961 St. Boniface council put together a $600,000 package to build a new city hall that included a police station, health office and magistrate’s court. It was put to a referendum in October but rejected at the polls.
Council went back to the drawing board and opted to build a series of individual buildings on the land where the city hall was meant to go. By breaking the project into smaller blocks they could afford the construction costs out of existing tax revenues and reserve funds.
Located adjacent to the former St. Boniface Hôtel de Ville (city hall), this ensemble of three buildings, set around a park-like plaza, fits the pattern of Brutalist expression being linked to institutional complexes. Other typically Brutalist details include the use of masonry construction – here concrete with pre-cast stone veneer – and the inscription of vertical patterning upon the walls. Throughout the complex we also find the paradigmatically Brutalist use of deeply inset and sheltered doors and windows. Examples of these include the strips of clerestory windows on the Court House and Police Station and those upon the Health Unit’s Provencher elevation.
In both of these cases we find the presence of heavy masonry mullions similar to the brise soleil of Libling Michener’s Manitoba Teachers Society Headquarters Building. This latter element – along with the irregular placement and size of windows on the Court House façade – betrays the architect’s debt to the model of Le Corbusier, in particular the Brutalist ancestor that is the Chapel of Notre Dame du Haut in Ronchamp. Gaboury visited this building in 1958 while studying in Paris and has professed the deep effect the structure had upon him. This precedent guided Gaboury’s development of what he thought of as a regional style of architecture, one which took as its focus the Prairie sun. Such an interest indicates the overlap between local concerns, foreign models and the international mode of Brutalism. This heliocentric standpoint is manifested in the skylights found throughout this St. Boniface complex, in particular in the Health Unit and in the Court House’s skylit illumination of a centrally placed Bible. The interplay of wall and window, of solid and opening is common theme in Gaboury's work, who described this interest as such: "In architecture the window is therefore crucial, and by extension, so is glass. Glass and light are co-dependents; they are soul mates; they celebrate each other."
St. Boniface is a Winnipeg neighbourhood on the east side of the Red River. The area is the heart of Franco-Manitoban culture, a Western Canadian hub of francophone culture and an important site in the history of the Métis people and has played an important role in the evolution of the Province of Manitoba. The area around the forks of the Red and Assiniboine Rivers was, for many generations, a site for camping, trading and other activities by indigenous peoples. In the late-eighteenth and early-nineteenth centuries land to the west of the Red River hosted a variety of European settlements, including Forts Rouge, Gibraltar and Douglas and the Red River Colony. The roots of the present built form of St. Boniface can be found in these years. In the early-nineteenth century the area was settled by groups of Métis fur traders and mercenaries hired to protect the Red River Colony; the latter included the German-Swiss De Meurons regiment. In 1818 Québécois Father Joseph-Norbert Provencher was sent to Manitoba at the behest of local citizens, the Hudson’s Bay Company and Scottish Lord Selkirk to found the first permanent Roman Catholic post west of the Great Lakes in present-day Canada at St. Boniface. The church was given the title to a large tract of land to the east and south of the forks to aide their efforts. These endeavours led, in 1818, to the construction of the first church in Western Canada, not far from the site of St. Boniface Cathedral. The early development of this district included a school near the 1818 church. These two structures encouraged Catholic colonists to settle east of the Red River. They also set in motion two major themes that would characterize the architecture of the district: religion and academia. To this day St. Boniface is home to a number of Manitoba’s most significant historical structures, many of which relate to this early period and these themes. Beyond its religious and educational activity, by the early twentieth century St. Boniface would also develop into an important transportation and industrial centre for Western Canada. Since 1878 facilities for the Canadian Pacific Railway (CPR) were located in the area. Over time St. Boniface would entice all three of the country’s major railways to build locally, with Canadian Northern’s main line and the Grand Trunk Pacific-Transcontinental Railway joining the CPR. St. Boniface would capitalize on the presence of the railways to become a major industrial hub, housing iron, steel, lumber, brick and flour mills as well as grain elevators and factories. In addition to industrial growth, the first half of the twentieth century saw St. Boniface develop a new commercial and civic heart, its nucleus being Provencher Boulevard. Eastward along Provencher Boulevard, St. Boniface continues to bear the influence of the Belgian community who had first settled in the area in the nineteenth century, many of whom would play an important role in Winnipeg’s building community. During the middle of the twentieth century, modern architecture found a home across St. Boniface. No firm or architect is as associated with modern architecture in St. Boniface as Étienne Gaboury. Indeed, few architects anywhere possess a body of work so closely associated with one community. Beyond the Civic Centre, among Gaboury’s works in St. Boniface are the 1963 St. Boniface Clinic, the 1969 Église du Précieux Sang, the reconstruction of St. Boniface Cathedral (from 1970) and the 1974 Centre culturel Franco-manitobain. Over the following decades St. Boniface witnessed the construction a many projects of Brutalist and late-modern character, among them small commercial structures on Provencher Boulevard and rue Marion. In 2003 the area gained a new iconic structure, a dramatic cable-stayed footbridge over the Red River known as Esplanade Riel. In line with Provencher Boulevard, the bridge is uncommon for housing at its centre an enclosed space – a cantilevered space home for many years to a restaurant. Unbeknownst to many, the bridge is in many ways the culmination of the earlier vision of its architect, Gaboury. During the twenty-first century St. Boniface has experienced increasing architectural growth, particularly manifested in the development of multi-tenant residential properties and creative additions to St. Boniface Hospital, Université de Saint-Boniface and Centre culturel Franco-manitobain. These projects and others have remade the area through post-modern, neo-modern and hybrid approaches. Nevertheless – indeed, often through such evolution – St. Boniface continues to possess a character distinct in Winnipeg, continuing of a long legacy of uniqueness that dates back centuries.
Recognition and Awards
- In 1964 this set of buildings was nominated for a Massey Medal for Architecture and was the winner of a Manitoba Association of Architects Award (1965).
Design Characteristics
- Located adjacent to the former St. Boniface Hôtel de Ville
- Set around a park-like plaza
- Masonry construction (pre-cast concrete with light-toned stone aggregate)
- Vertical patterning
- Deeply inset and sheltered doors and windows
- Clerestory windows
- Irregular placement and size of windows
- Skylights
