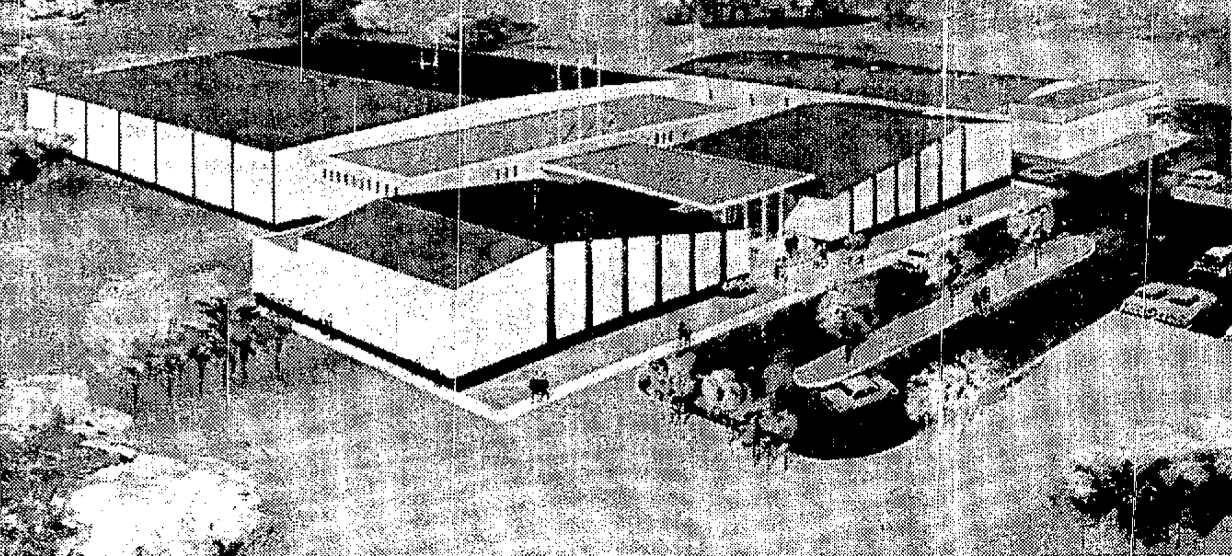St. James Civic Centre
| Address: | 2055 Ness Avenue |
|---|---|
| Constructed: | 1966 |
| Architects: |
|
More Information
The St. James Civic Centre opened officially on Saturday, 22 January 1966. The festivities featured a a bantam hockey game between Deer Lodge and St. James area all- stars and a performance by the St. James Figure Skating Club. The facility was designed by St. James area architect Dwight Johnston and the local firm of Zunic Sobkowich. Located to the northwest of the intersection of Ness Avenue and Woodlawn Street, the complex contains an arena with an ice surface of 85 feet by 205 feet and seating for 1,500, a 25-metre swimming pool, a weight room, a 350-seat auditorium and meeting rooms. It is located on the edge of the Assiniboine golf course; one of the course’s driving tees was moved to accommodate its construction. The building possesses a modernist aesthetic. On the south facade a central, glazed entranceway is flanked by two angled wings clad in painted concrete and embellished with vertical fins. The main doors are surmounted by a lofty pre-cast concrete archway which lends a sense of ceremony. To the north the more humble arena structure was conceived in a direct and functionalist manner.
Design Characteristics
| Materials: | concrete |
|---|---|
| Neighbourhood: | St. James |
- Angle-roofed wings
- Vertical concrete fins
- Pre-cast concrete archway
- Arena with seating for 1,500
- 25-metre swimming pool
- 350-seat auditorium

