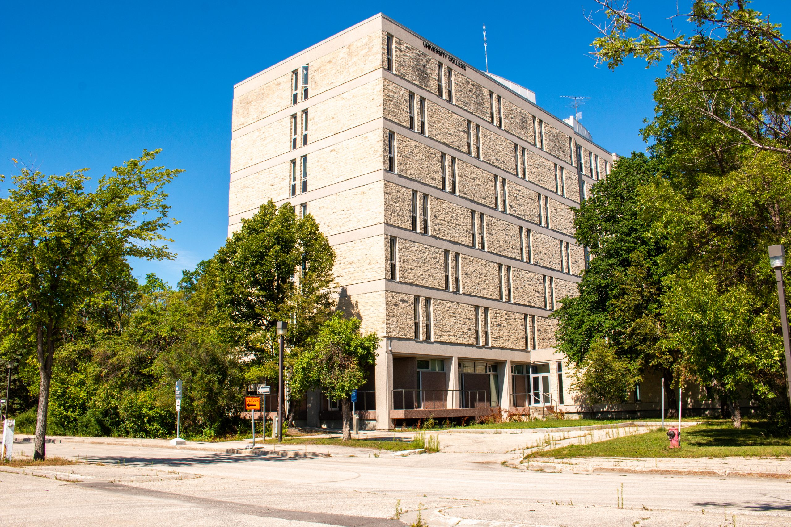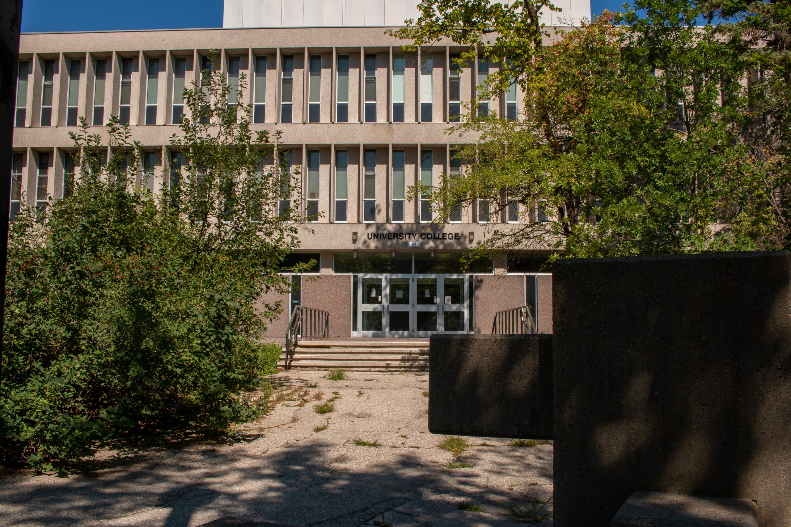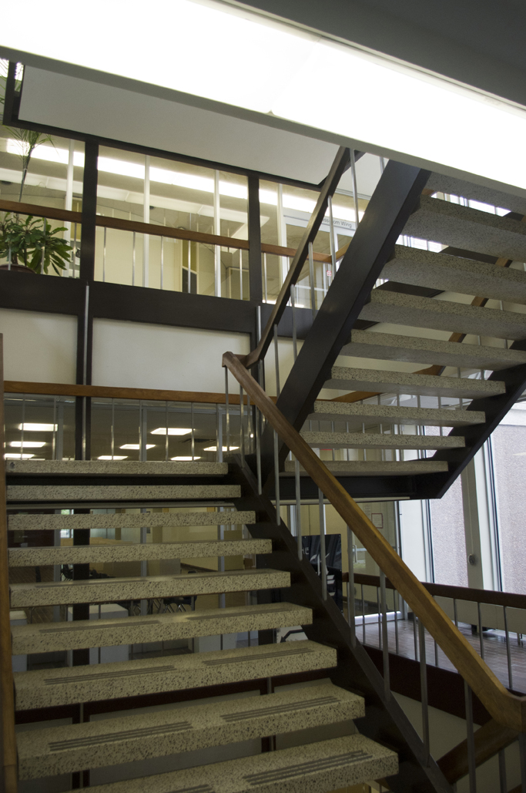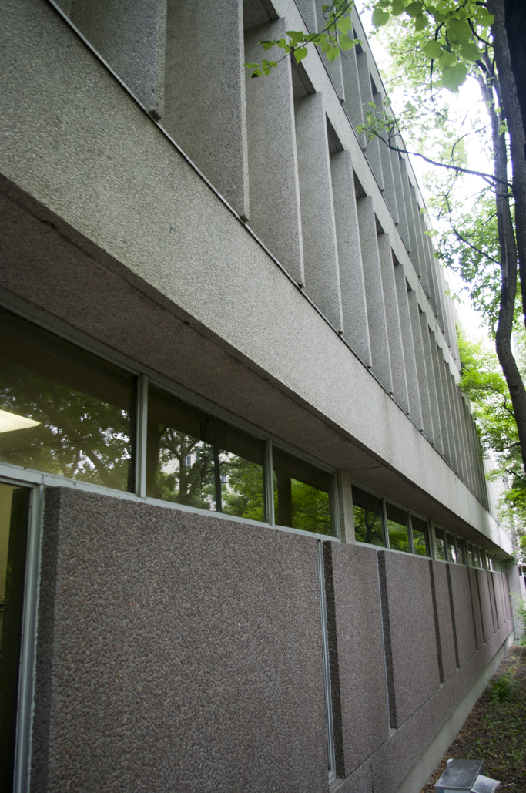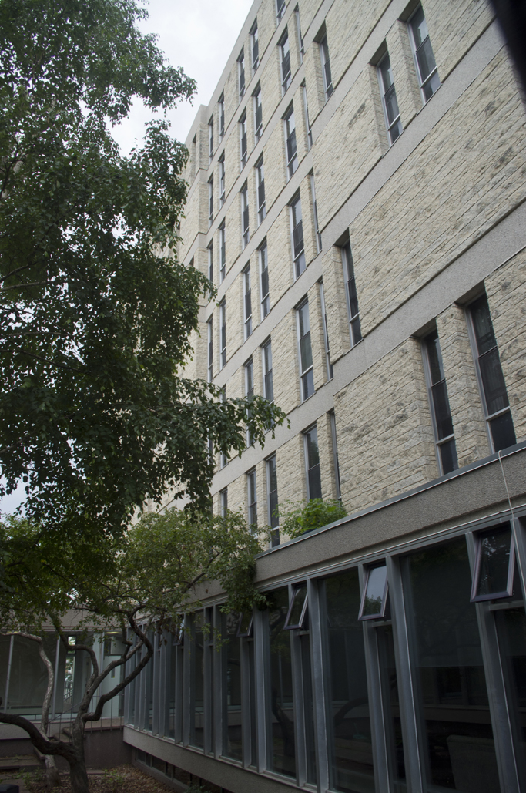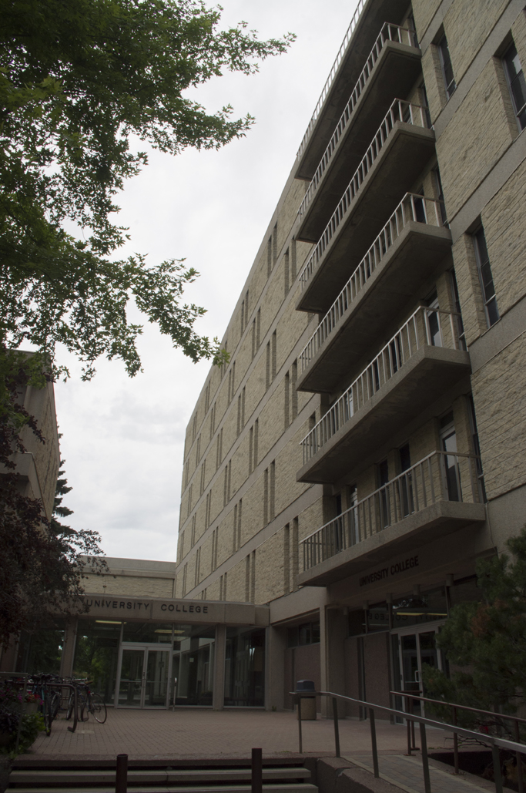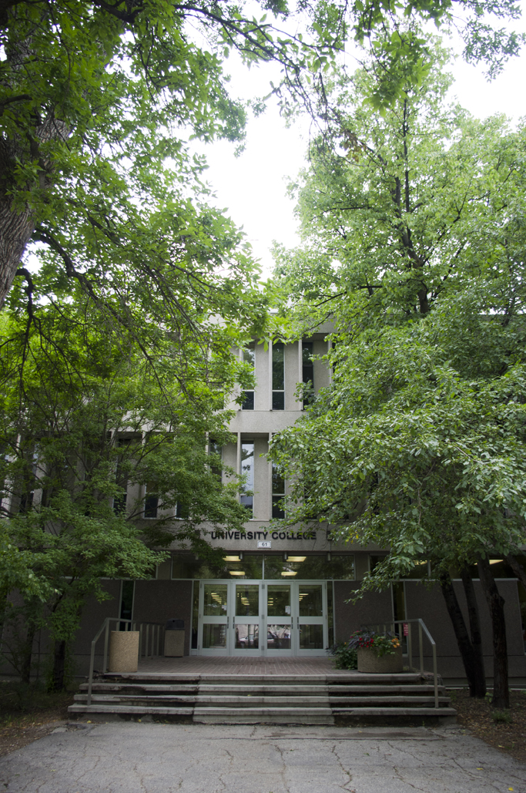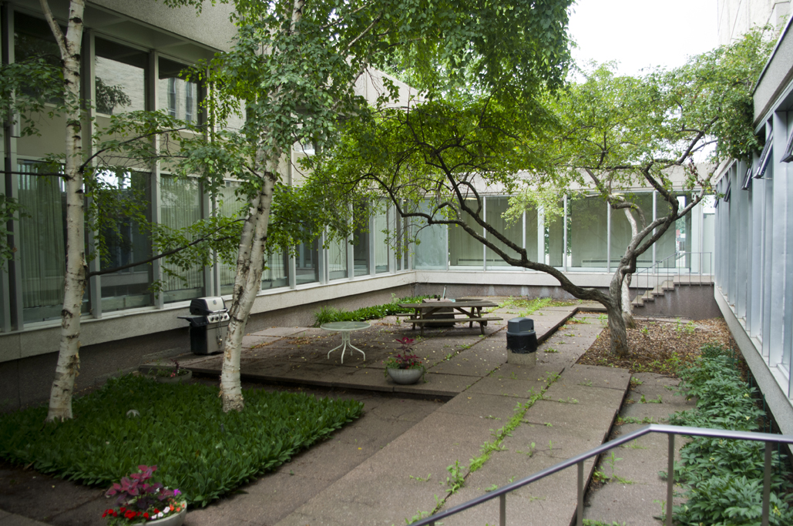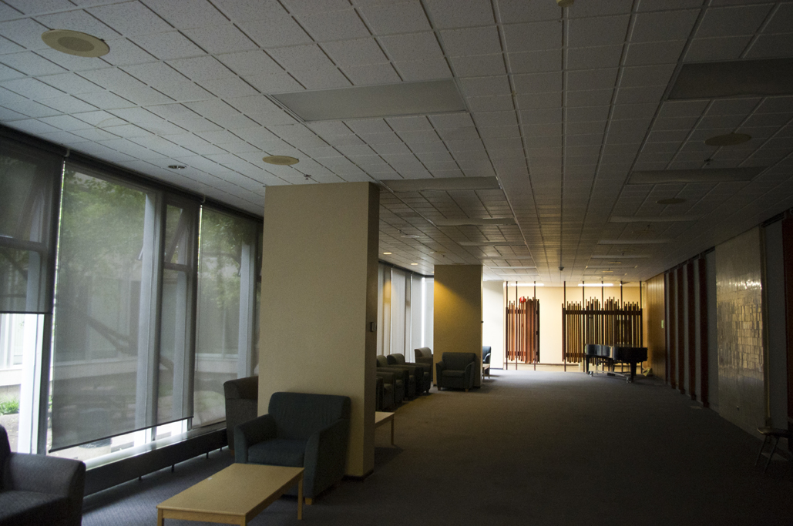Buildings
University College
| Address: | 210-220 Dysart Road |
|---|---|
| Use: | Residence Offices |
| Constructed: | 1964 |
| Architects: | Moody Moore and Partners |
| Tours: | Part of the QR Code Tour |
More Information
Designed to accommodate 500 day students and 50 resident students, University College marked a radical departure from traditional residential campus buildings of the University of Manitoba such as Taché Hall. A steel and concrete structural frame and an integrated air-conditioning system are indicative of the changing technologies and construction methods of the time. The complex is composed of three parts. The central block, stretching north-south, is a seven-storey dormitory faced with rough-hewn Tyndall stone and courses of concrete. The twinned windows are offset at each floor creating a checkerboard effect on the building’s facade. The main floor of the dormitory houses the general and student offices and a reception room, with twin full-storey windows staggered on the east and west sides. To the west is a three-storey classroom wing, with a planetarium located on the second floor, which is connected to the dormitory by a fully glazed concourse. The second and third floors have precast concrete sun control panels projecting between each window. To the east is the dining hall and kitchen. It is connected to the dormitories by two glazed hallways that enclose an open courtyard and sculpture garden. A full window-wall on the west of the dining room, or Great Hall, opens to the sculpture garden.
Founded under the direct authority of the University of Manitoba President in 1964, the University College was designed to be a society in which members would get a sense of belonging to a community. The University College building is still in use as a student residence, but is also now home to the Faculty of Arts offices.
Design Characteristics
- Tripartite complex with steel and concrete frame
- Integrated air-conditioning system
- Facade of rough-hewn Tyndall limestone and courses of concrete
- Offset twin windows create checkerboard effect on building exterior
- Precast concrete sun control panels
- Open courtyard with sculpture garden
