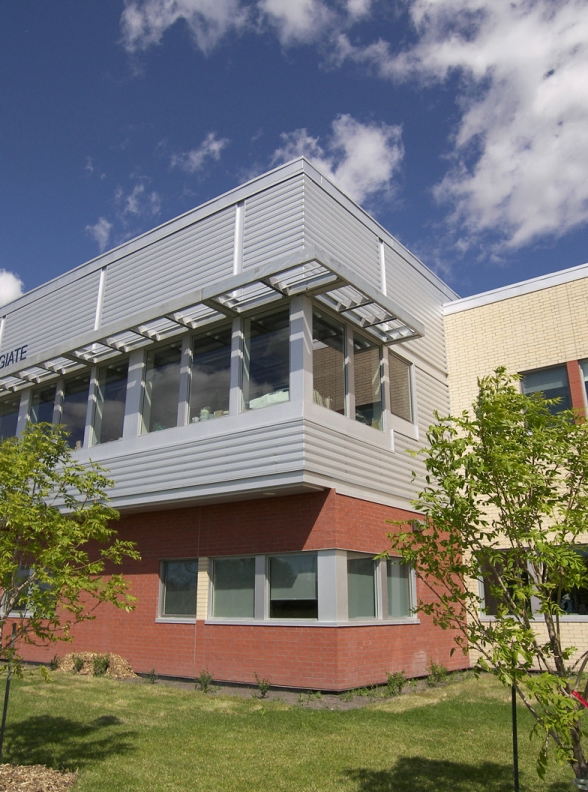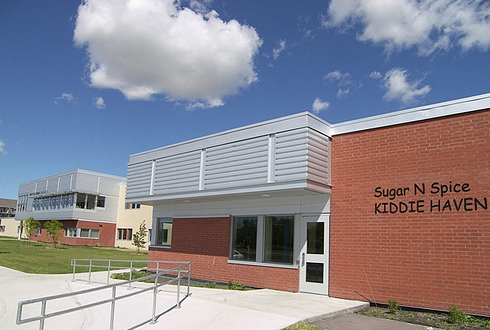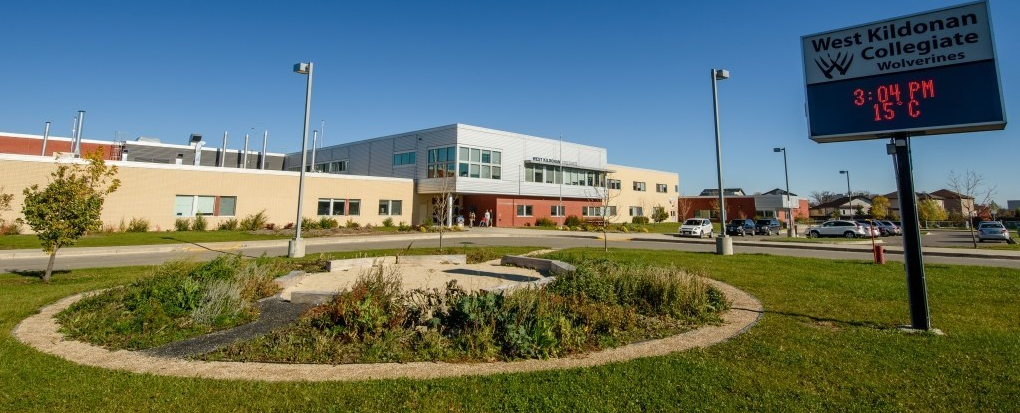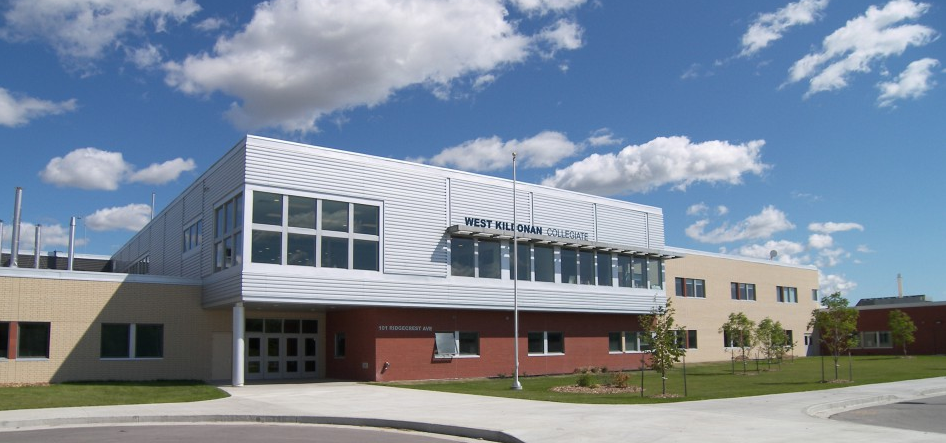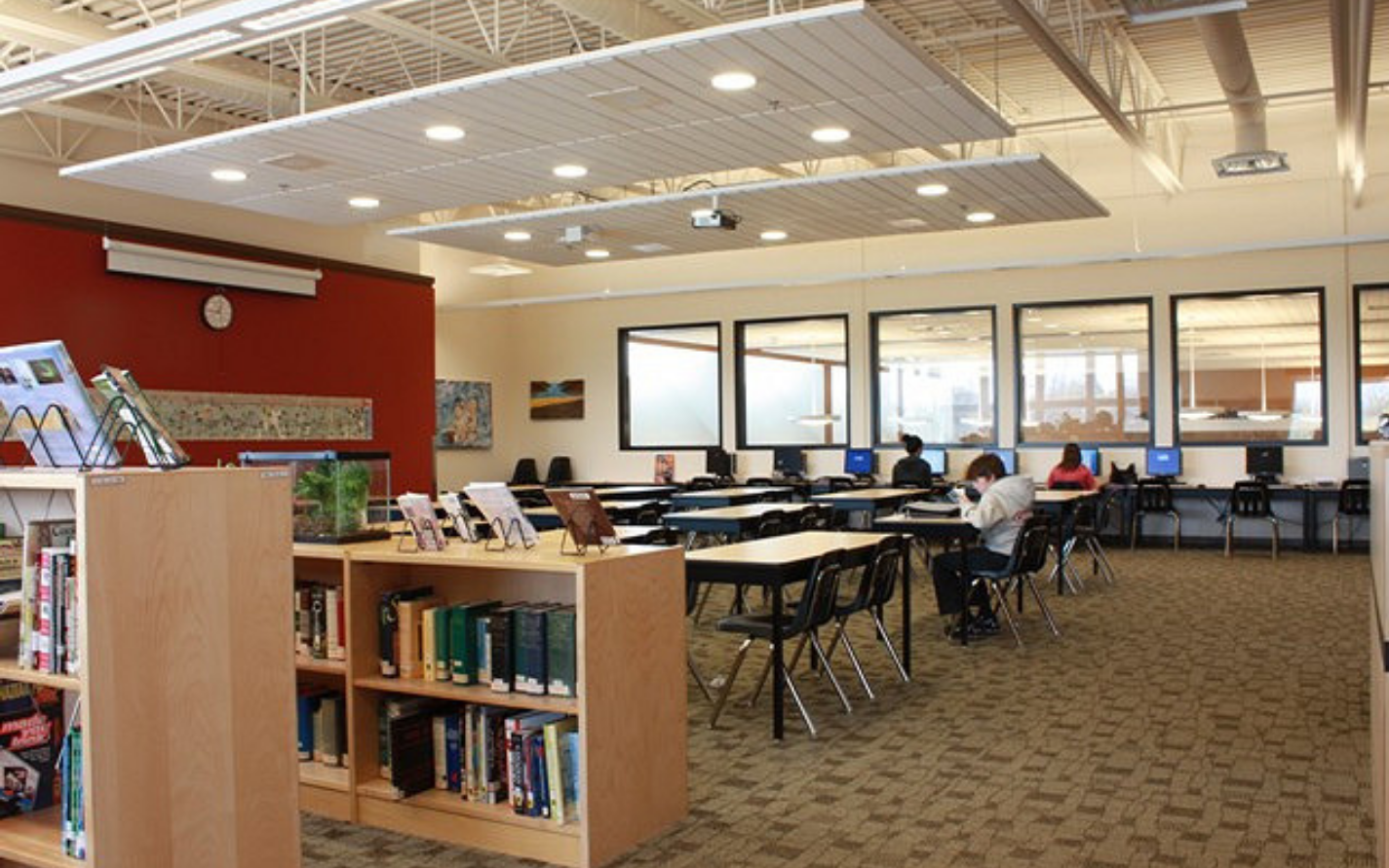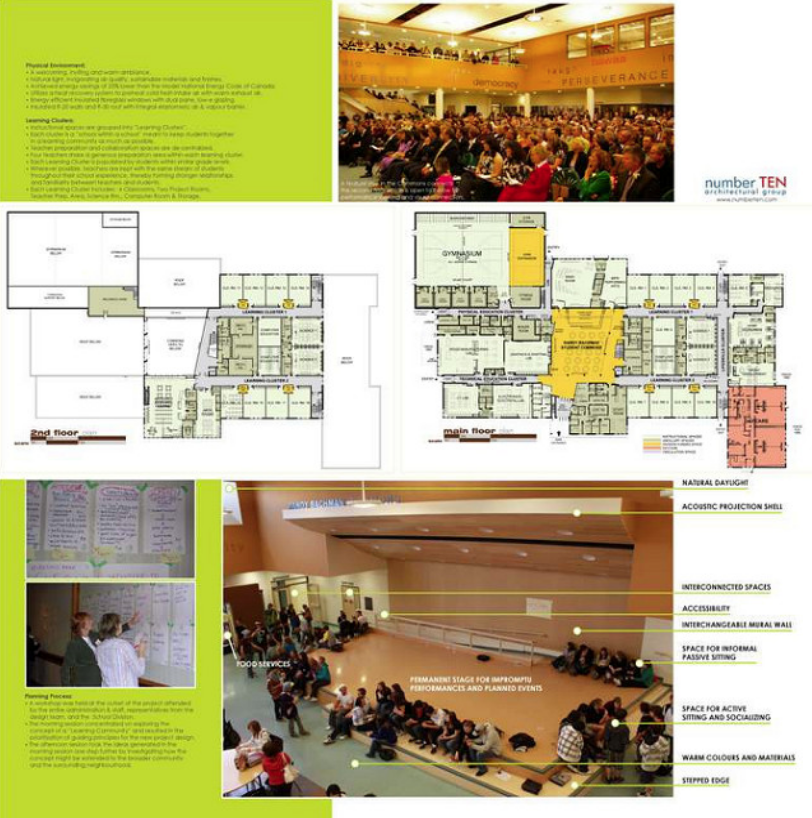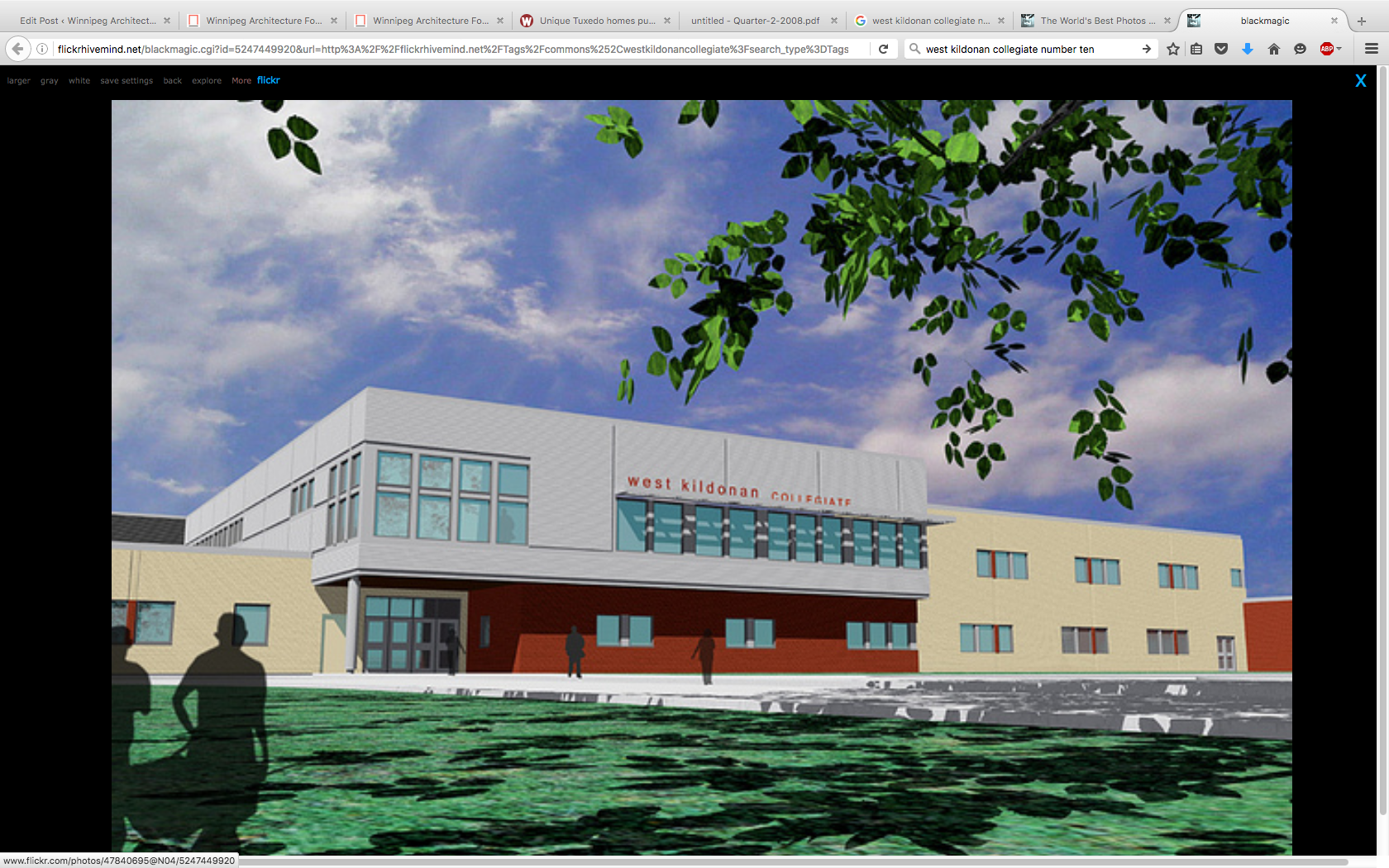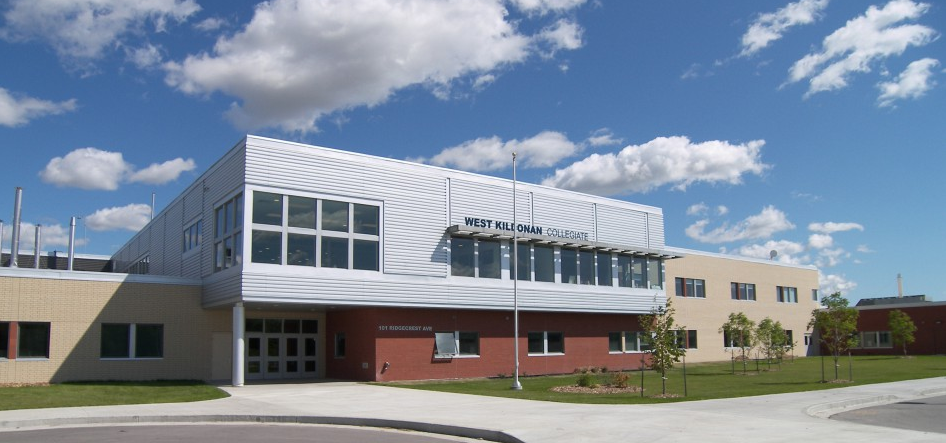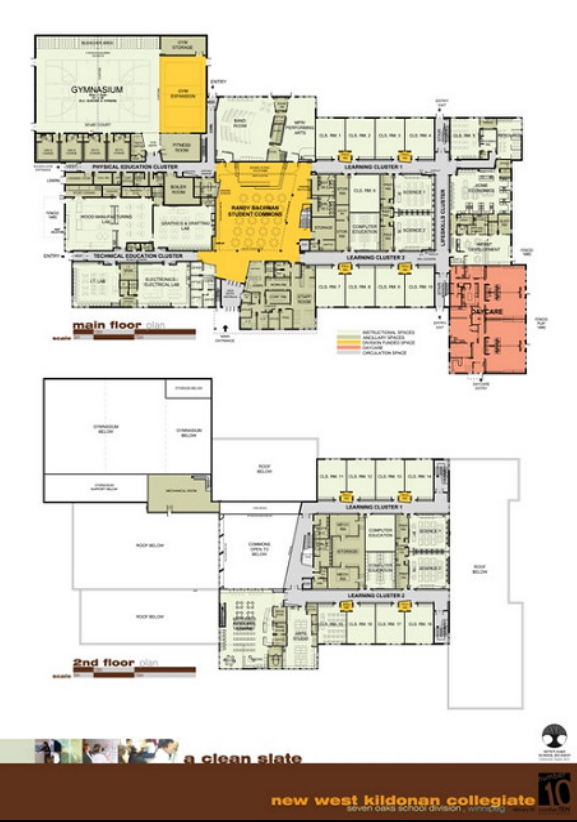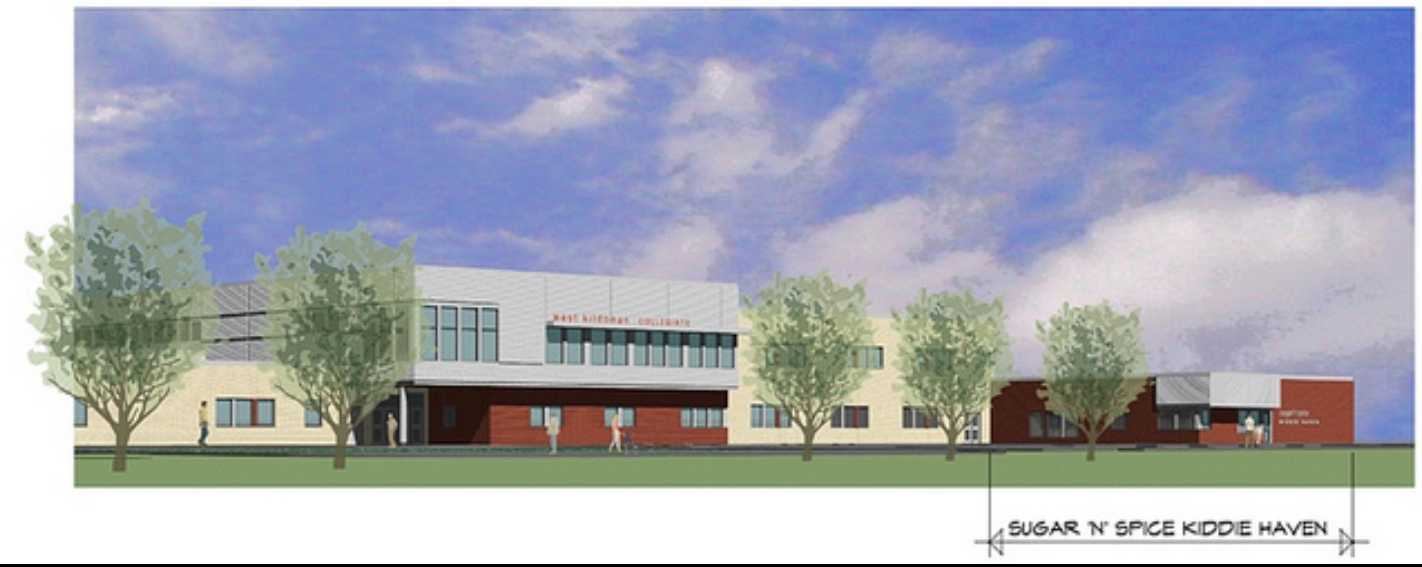West Kildonan Collegiate
| Address: | 101 Ridgecrest Avenue |
|---|---|
| Constructed: | 2008 |
| Architects: |
|
| Firms: | |
| Contractors: |
|
More Information
The West Kildonan Collegiate project consisted of the construction of a new 100,000-square-foot high school complete with a two-storey classroom wing, industrial arts shop areas, gymnasium, library, music room, and commons area. The school also houses a day care served by a private entrance. The 11-acre greenfield site was completely developed during the construction process and included space for a sports field and running track, basketball courts, parking lot, and day-care grounds.
Design Characteristics
| Neighbourhood: | West Kildonan |
|---|
