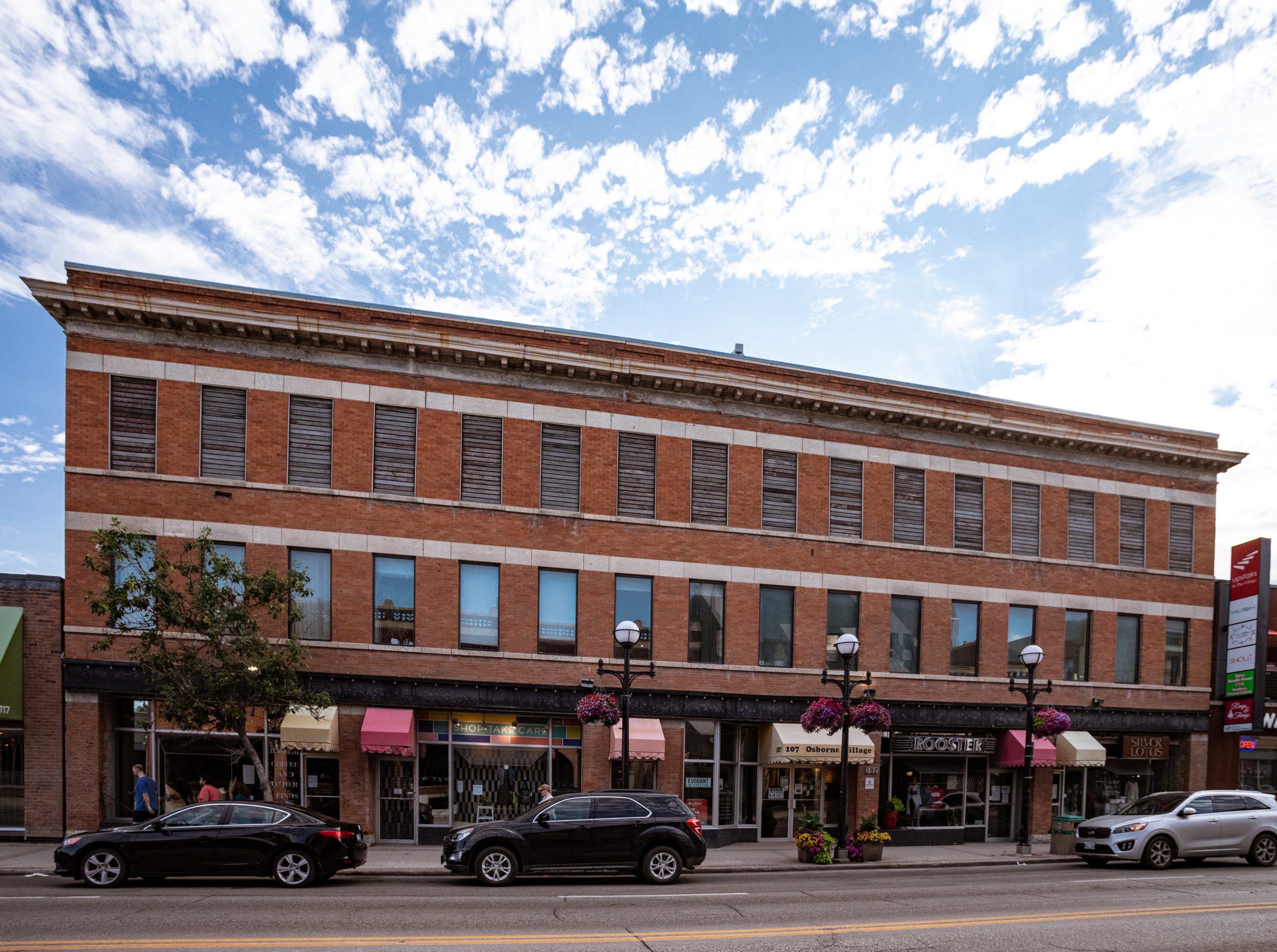The Adelaide Block
| Address: | 103-111 Osborne Street |
|---|---|
| Original Use: | Commercial |
| Constructed: | 1906 |
| Architects: |
|
More Information
The Adelaide Block was the embodiment of mixed-use real estate when it was constructed in 1906. Designed by Samuel Hooper’s architecture firm Hooper & Walker, the Adelaide Block held a variety of commercial tenants on the main floor—including a barber, wallpaper shop, and florist—with apartments above. Commercial in style, the red brick Adelaide Block has large storefront windows and a flat roof with decorative cornice. The most unusual feature of the building is the open-air courtyard located in the centre of the structure, which was added to increase ventilation in the suites.
Design Characteristics
| Roof: | flat |
|---|---|
| Neighbourhood: | Osborne Village |
- Large storefront windows
- Flat roof
- Decorative cornice
- Open-air courtyard
Sources
Susan Algie and James Wagner. Osborne Village: An Architectural Tour. Winnipeg Architecture Foundation, 2022
