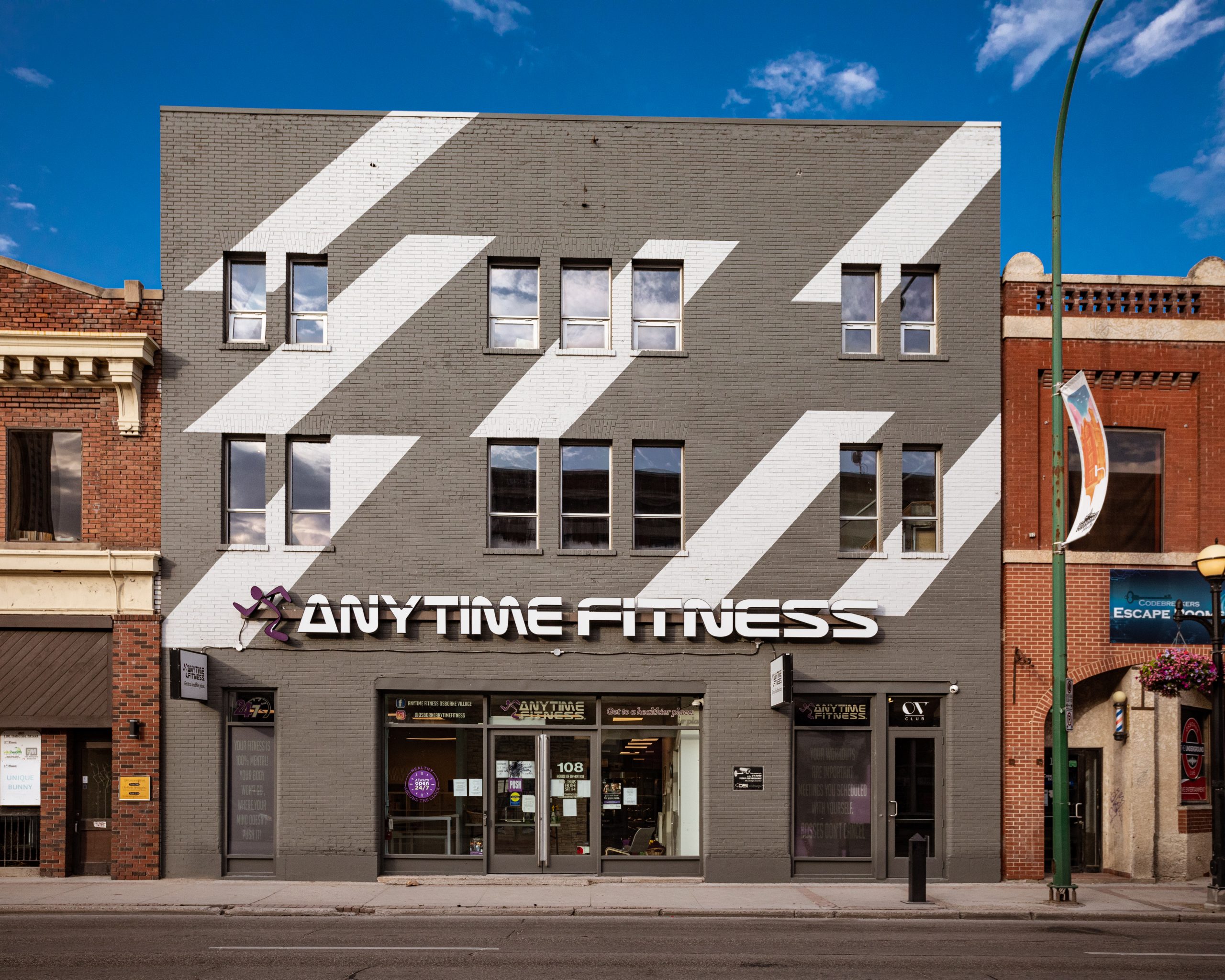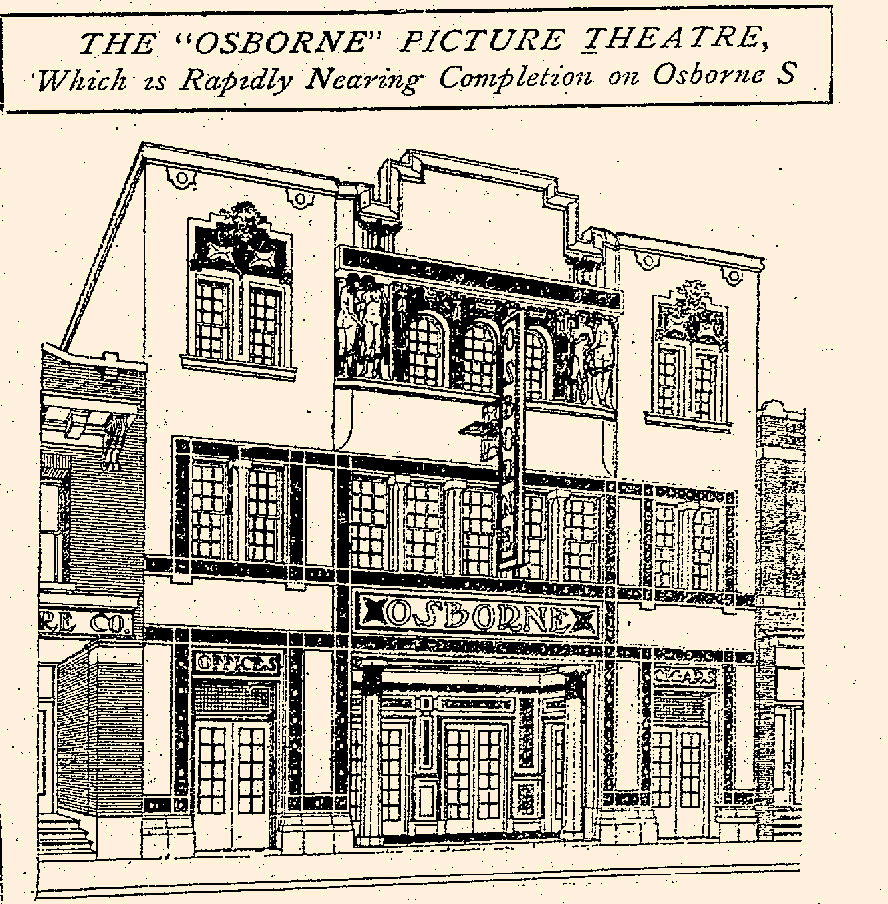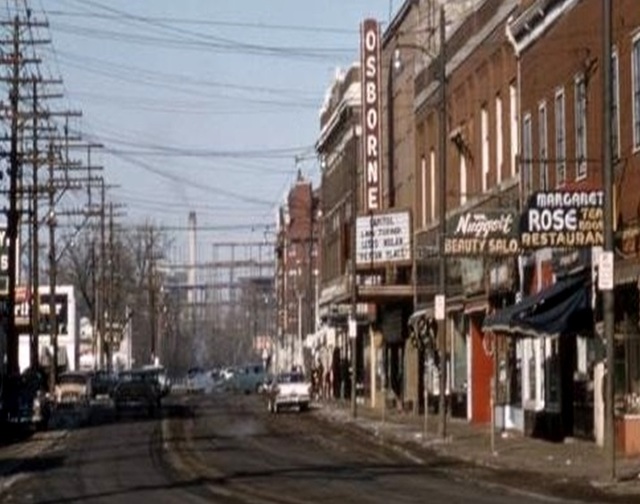Former Osborne Theatre
| Address: | 108 Osborne Street |
|---|---|
| Current Use: | Commercial |
| Original Use: | Theatre |
| Constructed: | 1912 |
| Other Work: | 1957 |
| Architects: |
|
| Contractors: |
|
More Information
By the 1910s, as the film industry was taking off, many Winnipeg neighbourhoods began building their own movie theatres. Architects Ross and MacFarlane, riding a wave of popularity after designing several Grand Trunk Railway structures, including Winnipeg’s Hotel Fort Garry, were hired to design the Osborne Street Theatre in 1912. Construction cost $50,000.
At the time of opening, the building was Sullivanesque in style and had a largely symmetrical facade with decorative elements. Named for Chicago architect Louis Sullivan, these structures traditionally boasted terracotta facades but the Osborne Street Theatre used a cheaper substitute: stucco. The facade featured coloured patterning with bands of red, blue and gold bordering the banks of windows and main entrance.
Clearly, none of those decorative elements remain on the facade today. A fire in 1917 ravaged much of the building, and the facade was stripped shortly after. The Osborne’s interior was rebuilt using steel lath and hard plaster to make it “virtually fireproof” and the latest in air filtration systems kept patrons comfortable. The size of the main floor retail space was decreased to make a more spacious lobby.
Still, the building continued to operate as a theatre until the Grand Elk Lodge took over in 1957. Before it could be used as a clubhouse, the interior was completely gutted and the floor levelled. Architect Roy M. Lev and contractor Bird Construction were in charge of the construction. Since the Elks left the building in 1970, a series of stores and venues have occupied the space.
Design Characteristics
| Materials: | stucco |
|---|---|
| Style: | Sullivanesque |
| Neighbourhood: | Osborne Village |
- Symmetrical facade
- Fireproofing
- Original facade featured coloured stucco with patterns of red, blue, and gold bands bordering windows and the main entrance
Sources
Susan Algie and James Wagner. Osborne Village: An Architectural Tour. Winnipeg Architecture Foundation, 2022


