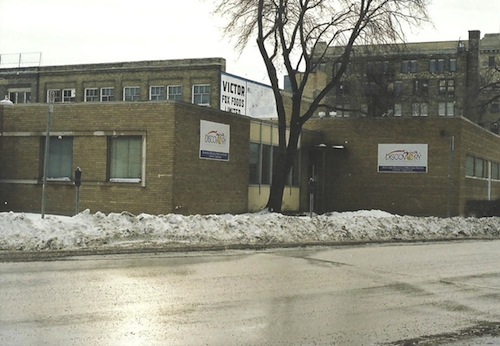11 Lily Street
| Former Names: |
|
|---|---|
| Address: | 11 Lily Street |
| Original Use: | Garages and offices |
| Other Work: | 1978, Interior renovations |
| Architects: |
|
| Contractors: |
|
Design Characteristics
- Plan area: 8,872 sq. ft. (824.21 sq. m.)
- Gross floor area: 12,089 sq. ft. (1.123.07 sq. m.)
- Single storey with basement; masonry with steel frame
Sources
Continuing Consolidation of the Statutes of Manitoba, updated to 30 September 30, 1999. Chapter C40, The Centennial Centre Corporation At.
Microfilm Roll #151, file on “Western Canada Aviation Museum 1974-1980.”
Winnipeg City Council, Committee on Utilities and Personnel, File U.3604.
Locations of Supporting Info
City of Winnipeg, Archives and Records Control Branch
Province of Manitoba, Legislative Counsel Office
University of Manitoba Libraries, Department of Archives and Special Collections, Winnipeg Tribune Subject Clipping Research Files
