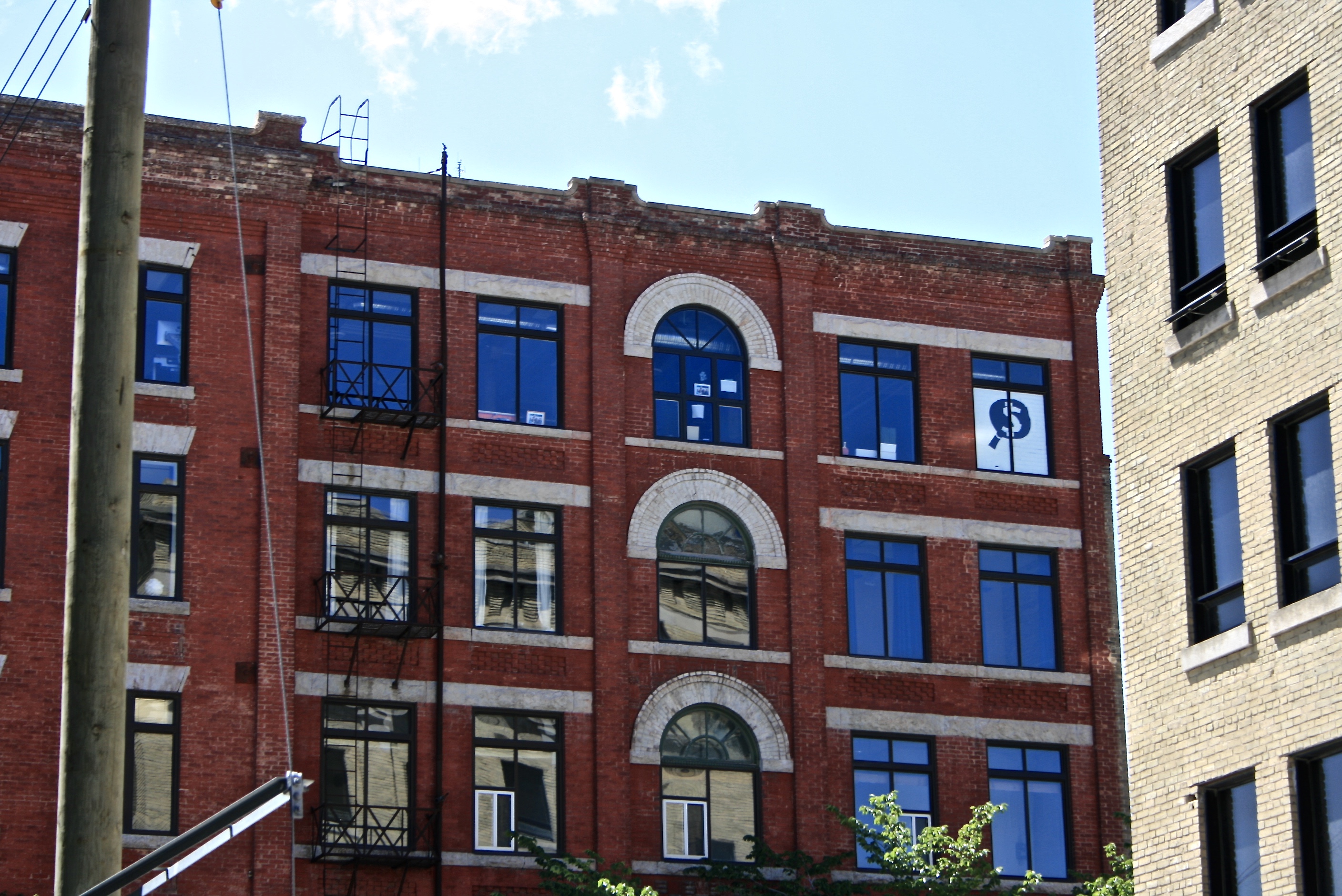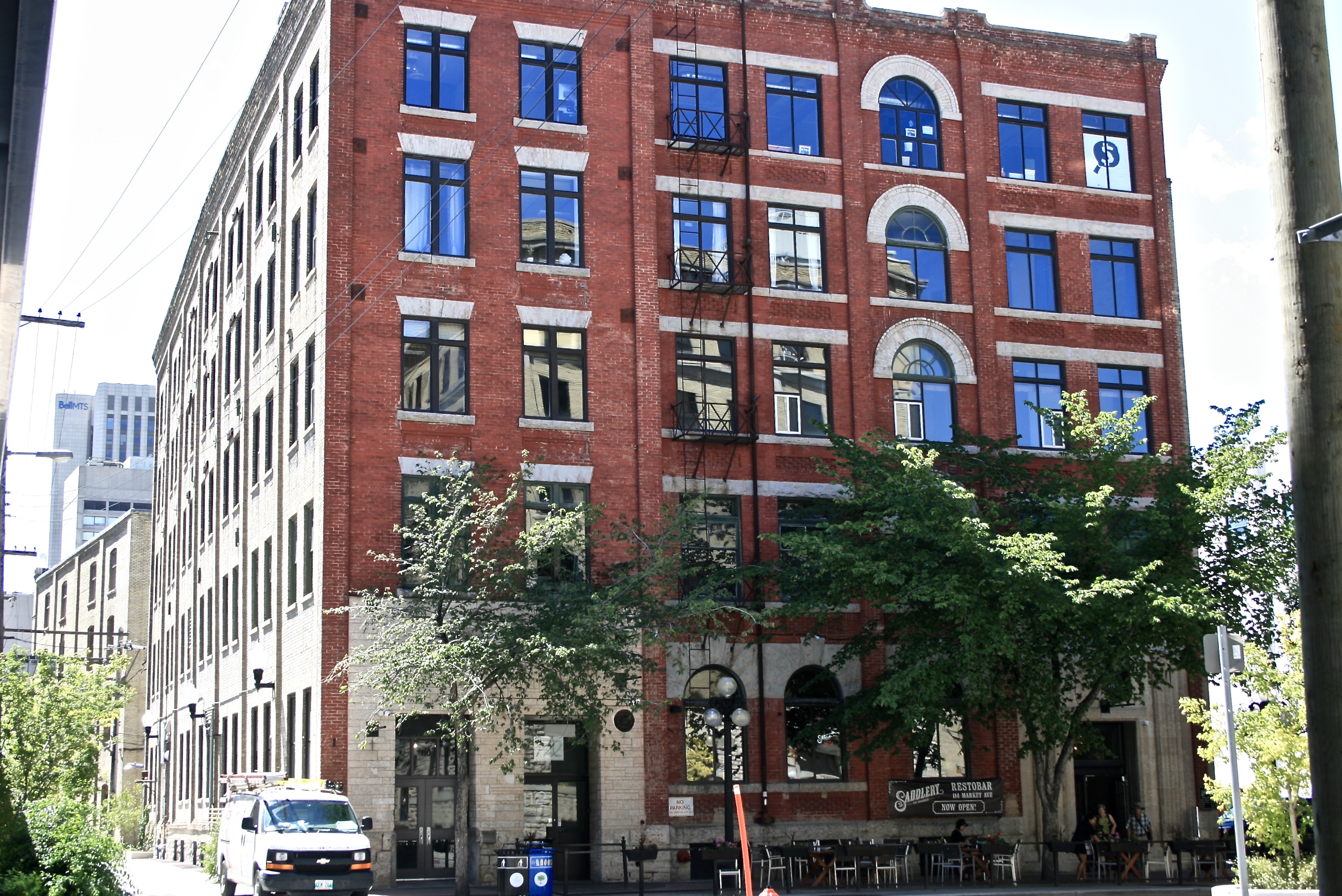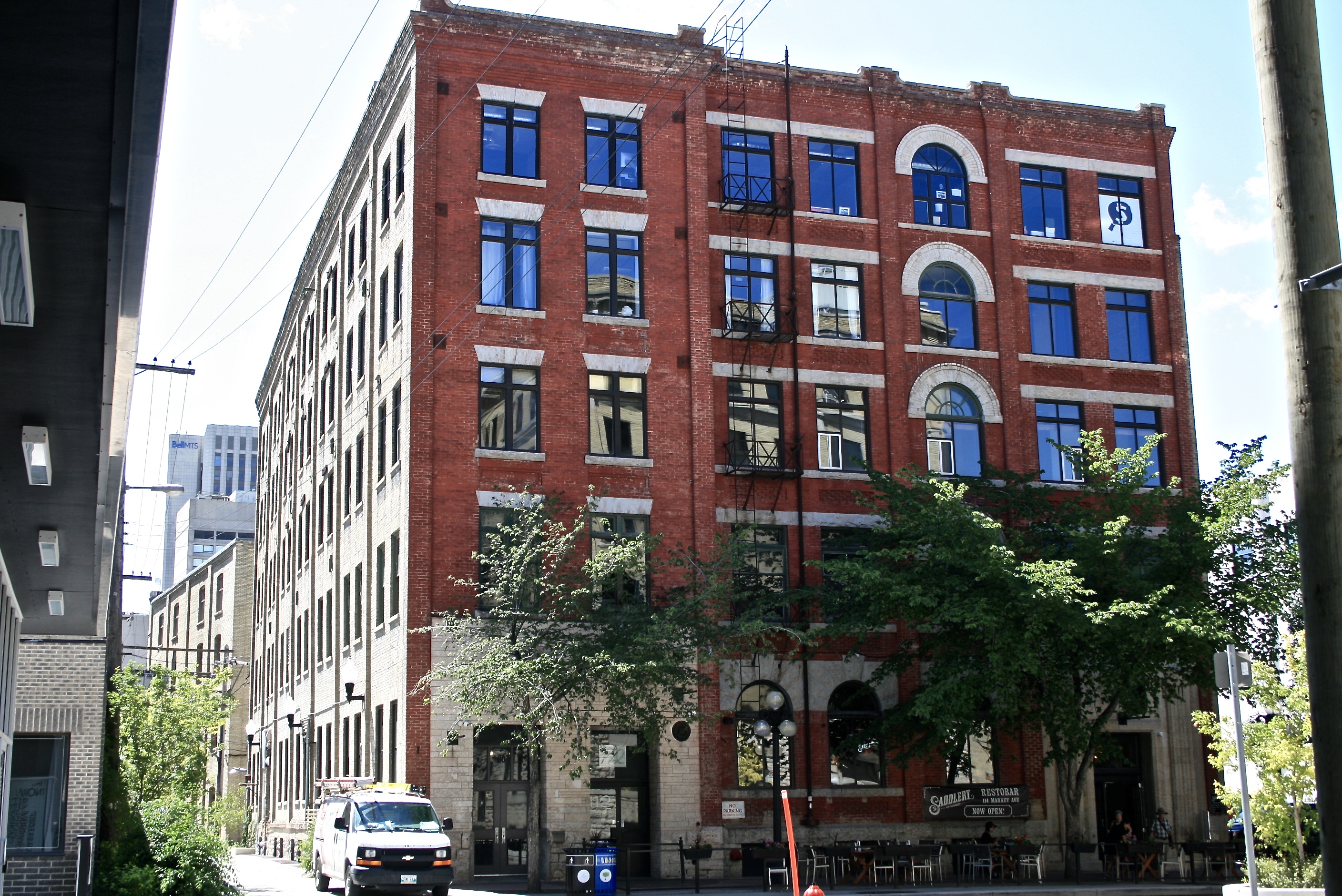The Great West Saddlery Warehouse
| Former Names: |
|
|---|---|
| Address: | 112-114 Market Avenue |
| Constructed: | 1898 |
| Architects: |
|
| Guides: | Part of the QR Code Tour |
More Information
The Great West Saddlery Warehouse, a five-storey brick structure built in 1898 and twice expanded by 1909, occupies a corner site near one edge of Winnipeg’s historic Exchange District. The City of Winnipeg designation applies to the building on its footprint.
The Great West Saddlery Warehouse is an expansive, modestly detailed manufacturing and storage facility significant because of its association with one of Winnipeg’s leading pioneer businesses, as well as its contribution to the physical and functional integrity of the Exchange District National Historic Site of Canada. The practical structure, designed by James McDiarmid in a restrained Romanesque Revival style and made more eclectic through additions and alterations by other architects, is one of a series of ever-larger downtown facilities occupied by the Great West Saddlery Co. At its peak, this vertically integrated enterprise, led from the late 1870s to 1928 by self-made millionaire E.F. Hutchings, had branches across Western Canada and was said to be among the world’s largest producers and distributors of harnesses, saddles and related leather goods. To accommodate the firm’s growth, Hutchings greatly expanded his four-storey 1898 warehouse to the east and then upward before building another outlet across the street. Together the two facilities are impressive indicators of the business success that could be achieved during Winnipeg’s twentieth-century ascendancy as a regional entrepot.
Source: City of Winnipeg Committee on Planning and Community Services Minutes, May 14, 1990
Design Characteristics
| Neighbourhood: | The Exchange District |
|---|
- Key elements that define the Great West Saddlery Warehouse site include:
- – the location on the south side of Market Avenue and Bertha Street
- – the structure’s full occupancy of its site and its similarity in scale, design, materials and function with other large warehouses nearby, including its physical and visual associations with the Great West Saddlery Building at 113 Market Avenue
- Key exterior elements that define the warehouse’s eclectic, incremental design include:
- – the massive rectangular five-storey form composed of two sections, including an east annex (1903)
- – the materials and mill construction, including the stone foundation, walls finished in red brick at the front and buff-coloured brick at the sides and rear, and flat roof, all around a heavy wooden superstructure
- – the many large windows in orderly vertical alignment on the front, east and rear elevations, mostly paired and flat-headed, some in wood frames, a few with classical mouldings, and including a front bay of round-arched second- to fifth-floor openings with fanlights in the 1898 section, etc.
- – the front, integrated through the complementary designs of its two sections, both delineated by brick pilasters with raised capitals and a corbelled cornice with a modest stone-capped parapet
- – the treatment of the modified front main floor, including the trio of round-arched windows between end entranceways in stone surrounds, most notably a fine 1929 Art Deco frontispiece of ashlar limestone
- – the front detailing, including rough-cut stone lintels and windowsills, brick window heads and spandrel panels, and, in the 1898 section, brick and stone window arches, patterned brickwork, etc.
- – the east elevation, well lit, with pilasters, corbels and window heads all of brick; smooth-cut stone sills
- – the rear elevation’s loading doors, segmental-arched windows, rusticated stone sills, etc.
- – the plainly massed, five-bay west wall with brick pilasters capped by stone above the roofline, painted advertisements at the north corner, etc.



