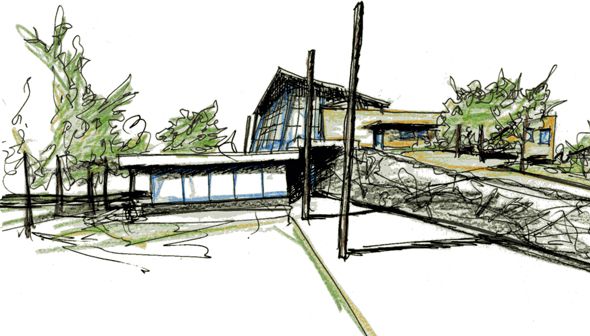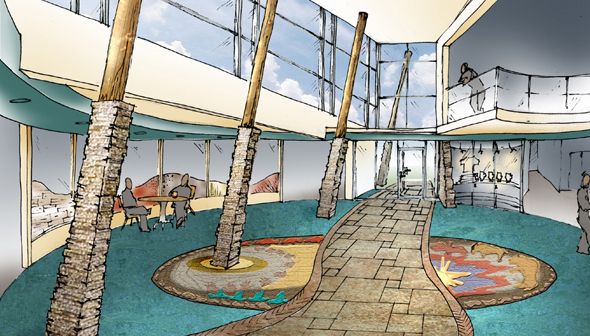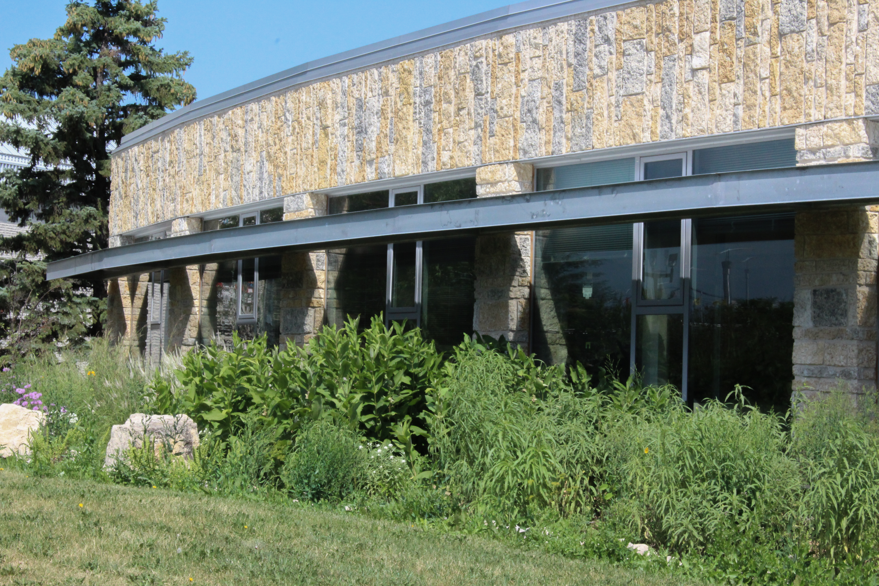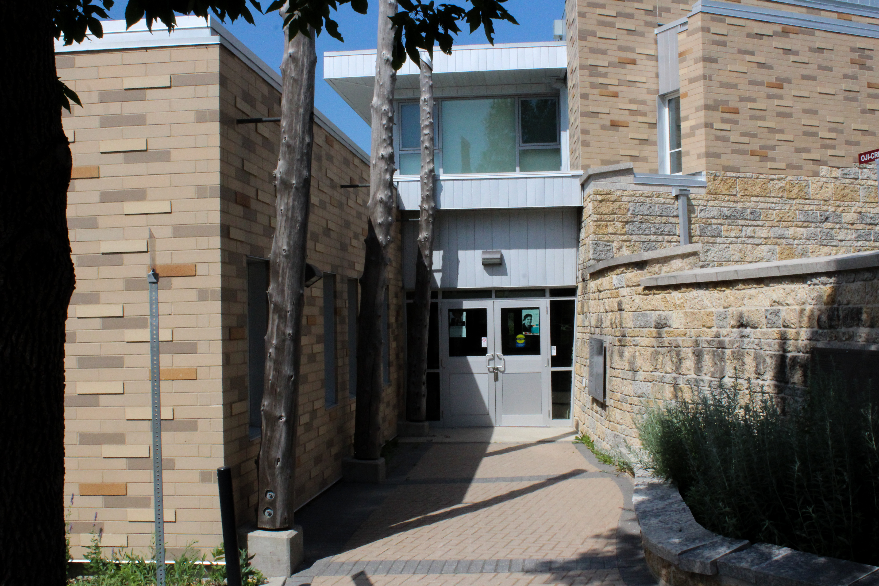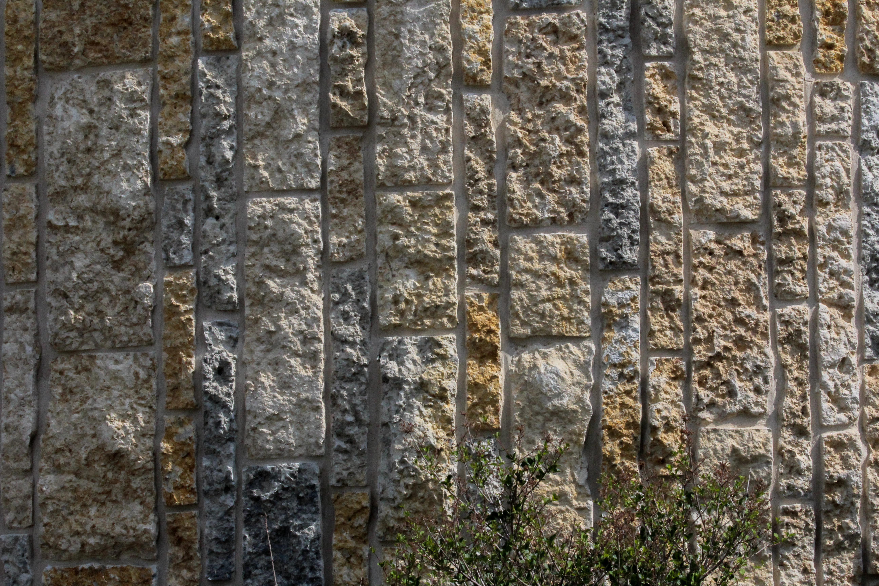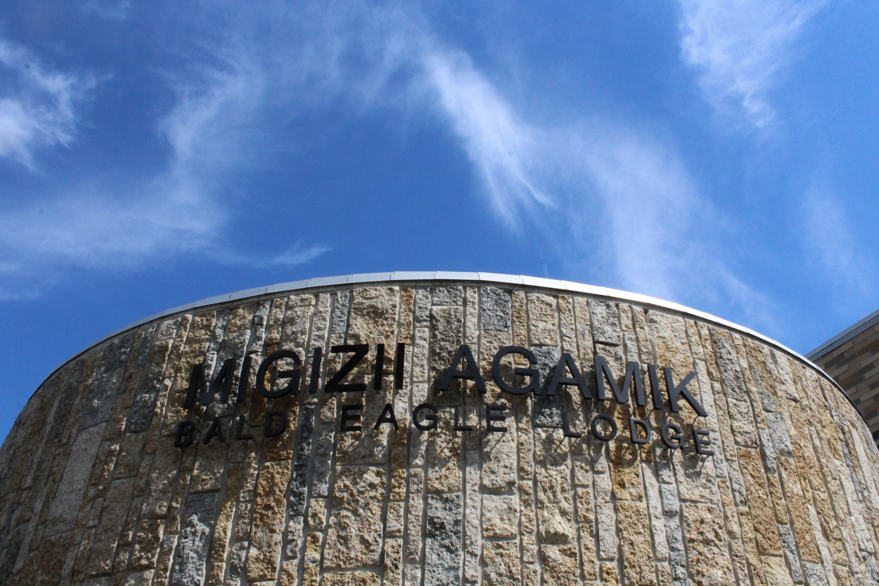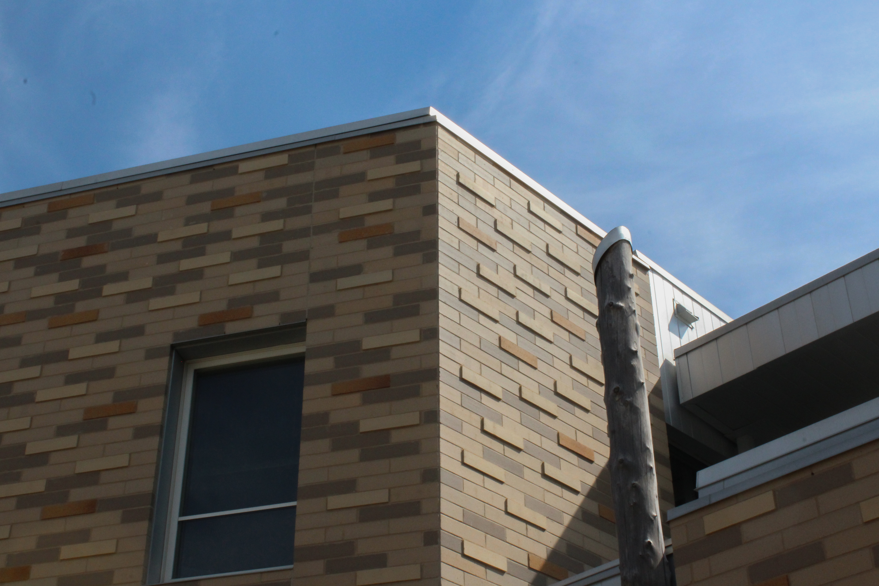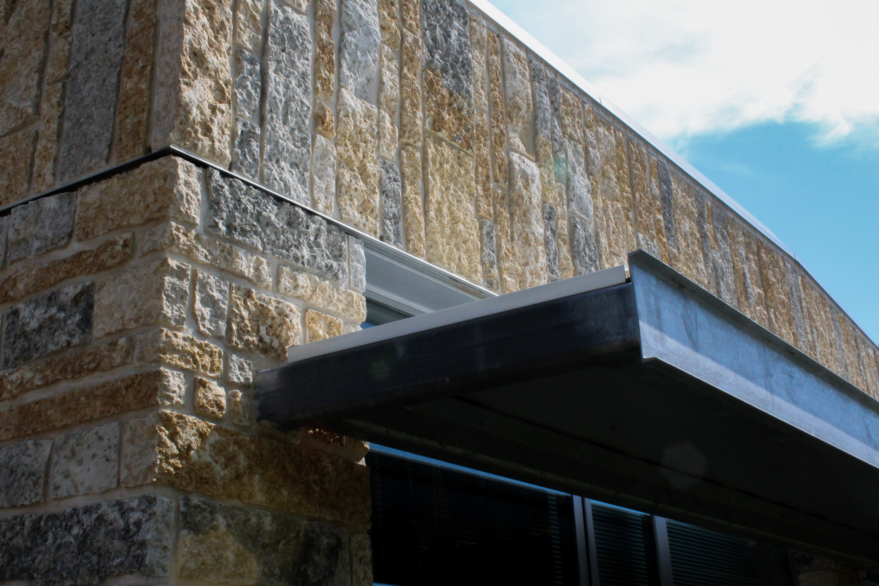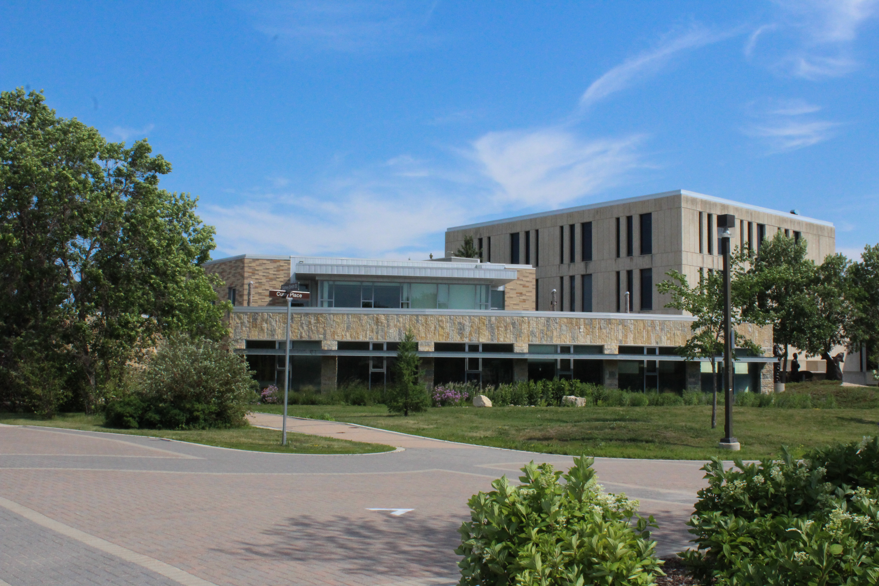Migizii Agamik - Bald Eagle Lodge
| Former Names: |
|
|---|---|
| Address: | 114 Sidney Smith Street |
| Current Use: | Indigenous Student Centre |
| Constructed: | 2008 |
| Architects: |
|
| Firms: |
|
| Contractors: |
|
More Information
Migizii Agamik, which translates to “Bald Eagle Lodge,” in Anishinaabe (Ojibwe), is home to the Indigenous Student Centre at the University of Manitoba’s Fort Garry Campus. The facility is also site of Access and Aboriginal Focus Programs, Indigenous Engagement, the offices of some Indigenous Studies professors, and the University of Manitoba Indigenous Student Association (UMISA). The space acts as a central gathering place for Indigenous students, staff, and non-Indigenous peoples, featuring events, lectures, and student presentations.
The building was designed by Winnipeg Architecture firm, Prairie Architects Inc. The design team involved significant Indigenous architects and designers such as David Thomas, Eladia Smoke, and Destiny Seymour. Prior to construction there was significant Indigenous involvement in the co-design process including 4 Indigenous Elders, student representatives, Indigenous alumni and program staff, donors, UofM administrators, cost, energy modelling, LEED and engineering consultants. The creation process and final building design reflect the identities of Indigenous students at the University, allowing the building to become a basis for cultural reclamation and growth.
Being respectful to Mother Earth is a crucial practice for Indigenous peoples. Therefore, Migizii Agamik features a sustainable design that includes the use of durable, natural, and recycled materials. The building materials for this project were chosen based on their meanings to Indigenous peoples, all extracted from the land with care and honour. Local materials such as Tyndall stone, tamarack poles, stone, and wood were harvested during construction. The organic and holistic approach taken in the building’s construction aimed for respect to the land and those who live off it.
The building is LEED Gold Certified for its energy-efficiency and the environmental considerations incorporated in its design. The LEED (Leadership in Energy and Environmental Design) certified features of the building include: sustainable site (transportation, green space, reduced heat island effect), water efficiency with a total water use reduction of 52% (aerator faucets, automatic faucet shutoff devices, dual flush toilets and waterless urinal), energy efficiency (south facing glazing, heat pump system, operable windows, energy recovery ventilator, and energy efficient features), materials & resources (durable, recycling programs), and indoor environmental quality (optimal ventilation).
Through its design, the building manifests Indigenous knowledge and values that further celebrate the culture. The project design was based on the teachings of the traditional medicine wheel with the formal historic planning of the University. The plan is organized into four components using the four cardinal directions as the cultural orientation: a student reading room, lounge, two storey circular entrance lobby, and a gathering place. A circular Healing Room at the west of building partially shelters an outdoor ceremonial space on the North side of the building. The main entrance faces the rising sun and respects the East, a direction that signifies rebirth and new life.
Design Characteristics
| Materials: | stone, Tyndall stone, wood |
|---|---|
| Size: | 16,000 square feet (4,876.8 square metres) |
- LEED Gold Certified
- Local materials, Tyndall stone for the stone wall along the entrances
- Use of Indigenous materials, such as stone and wood
- Plan is organized into four components, using the four cardinal directions
- Locally harvested tamarack poles that represent the seven grandfather teachings in Anishinaabe culture
- Student lounge, thirteen poles represent the thirteen moons
- Plants that represent Indigenous students’ home communities
- The main entrance faces the rising sun and respects the East, a direction that signifies rebirth and new life
