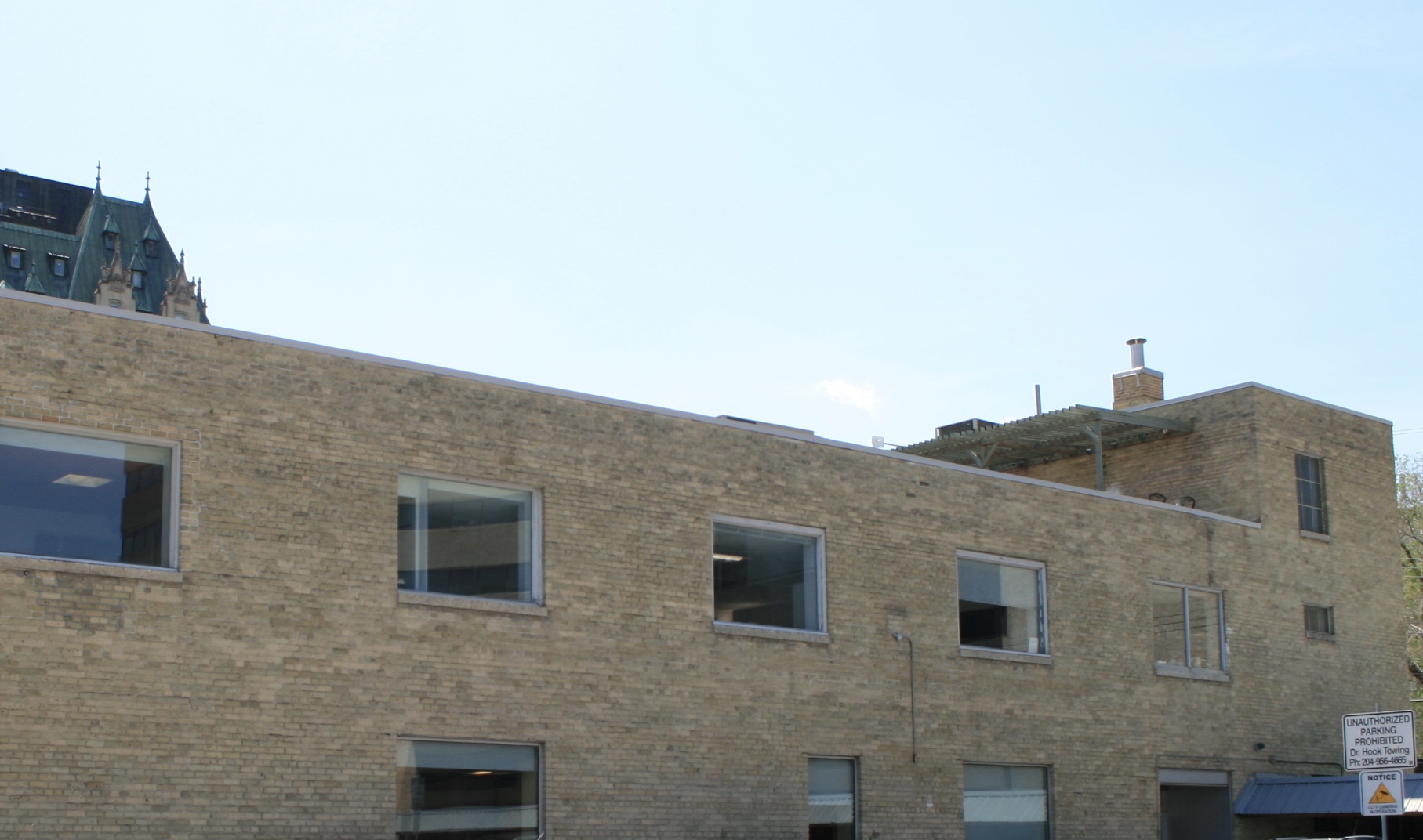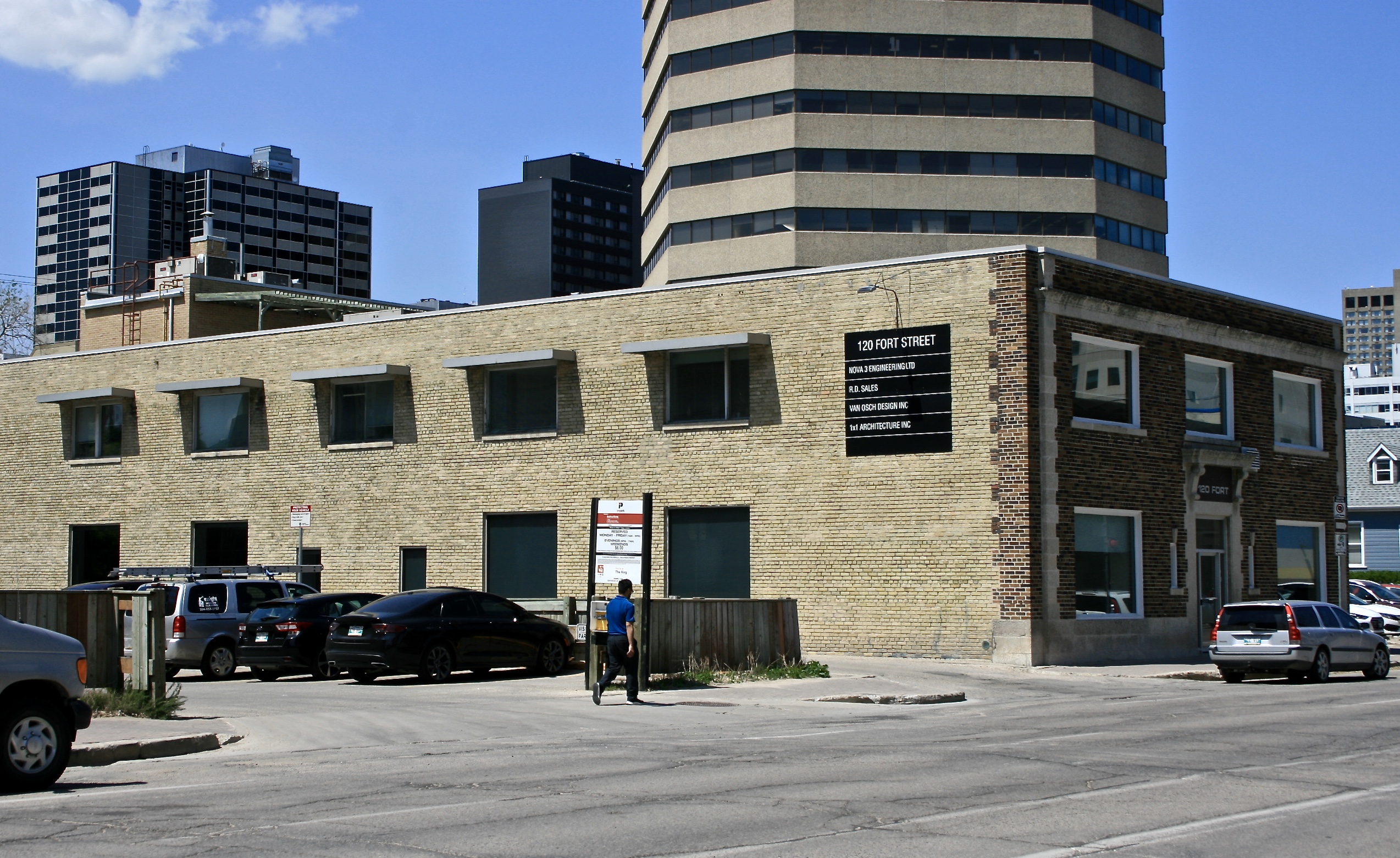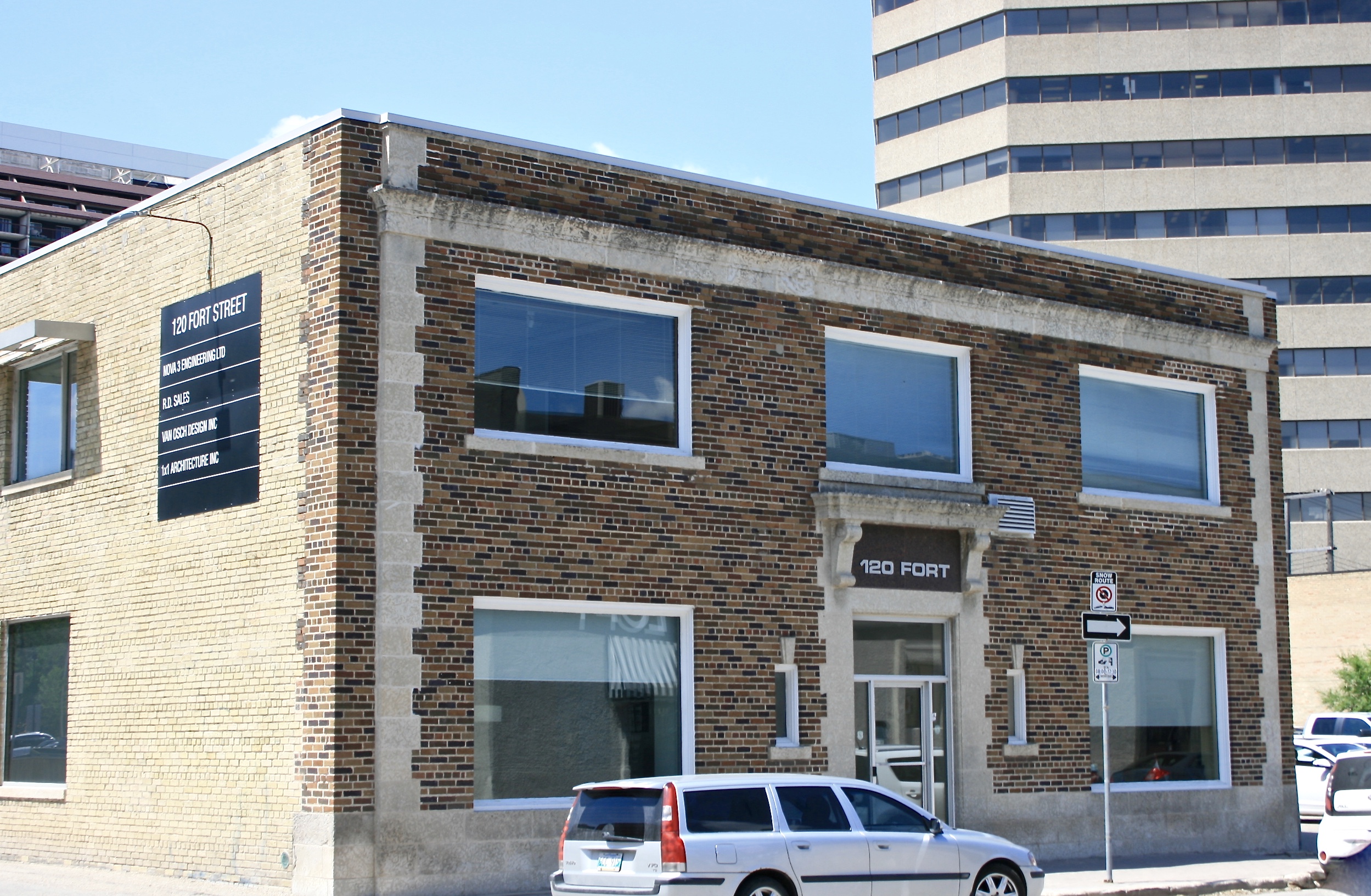120 Fort Street
| Former Names: |
|
|---|---|
| Address: | 120 Fort Street |
| Current Use: | Office |
| Original Use: | Office, Commercial, Warehouse |
| Constructed: | 1929 |
| Architects: |
|
| Contractors: |
|
More Information
120 Fort Street was constructed in 1929, based on a design by architects Northwood & Chivers. The building was meant to fit the needs of Radio Industries Canada, who would only work out of the building for a year. Despite the name Radio Building, president E.F. Hutchings company referred to the many business he had in many areas. Hutchings’ business was mostly in glass products with Canadian Glass and Anchor Stocking Glass.
The two storey brick building was designed as a three storey, but the third never materialized. The side and rear of the building were made of common brick and plenty of windows, while the front of the building’s main entrance had a lintel carved with the words “Radio Industries”.
In 1947 the building was renovated to fit the needs of new tenants, Beaver Lumber. They’d hired Lloyd Finch and contractor Roy Gascoyne to renovate the space. The building was gutted with the addition of a brick garage at the rear of the building and the parking lot to the north of the building. 1962 marks the construction of a penthouse at the rear of the building, which maintained the original design for the overall building.
In 1984 the building was once again renovated by Moody Moore and Partners for their own offices. The space was split by main and second floor to allow for a tenant to work out of the building’s main floor while the architectural firm worked out of the second. When Moody Moore and Partners left the building, it was replaced by more design and consulting firms.
Today the building is used as office space for Nova 3 engineering Ltd, R.D. Sales, Van Osch Design, and 1×1 Architecture Inc.
Design Characteristics
| Materials: | brick |
|---|---|
| Height: | 2 storeys, 3 storeys |
| Neighbourhood: | Downtown |
- 2 storey brick building
- Third floor penthouse was added in 1962
- In 1984 the main and second floor were divided to allow for a separate business to work out of the main level
- Red brick facade with stone accents
Sources
Historical Buildings Committee, City of Winnipeg – Preliminary Report


