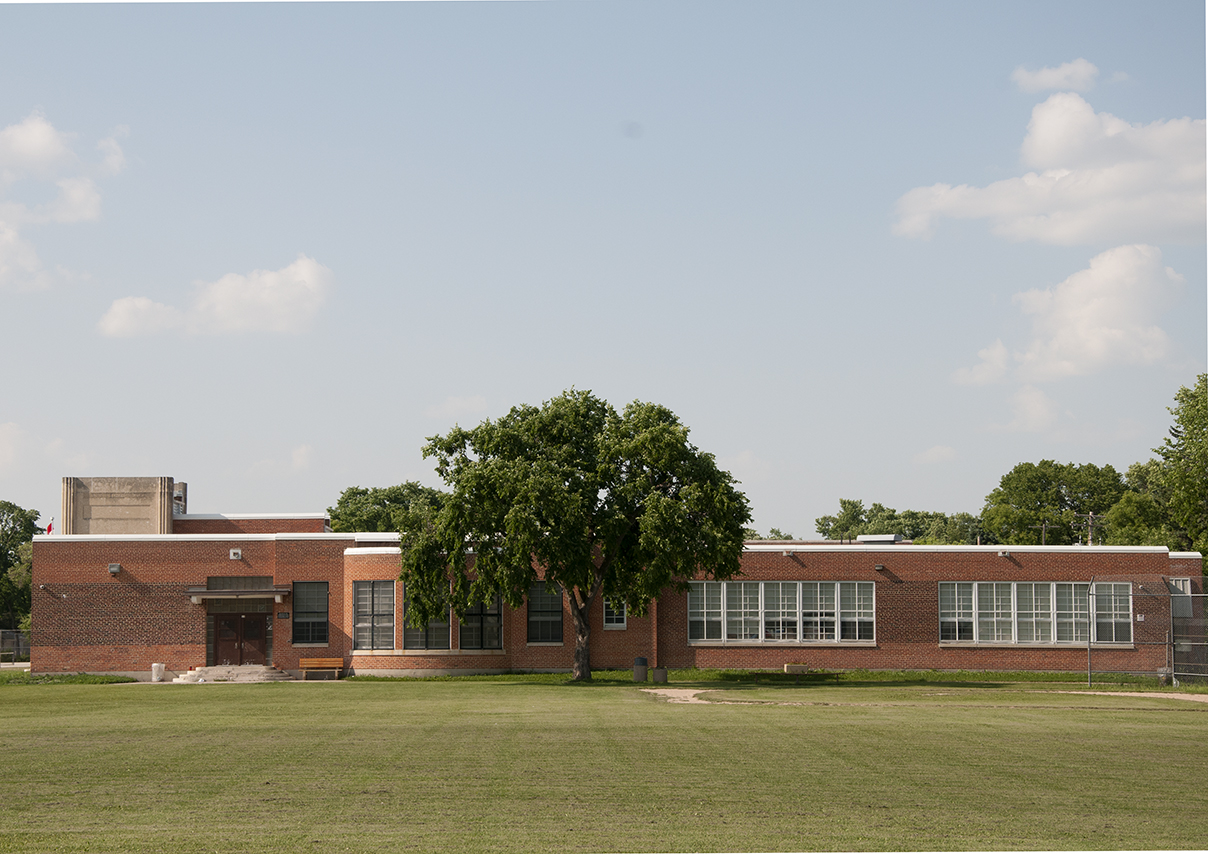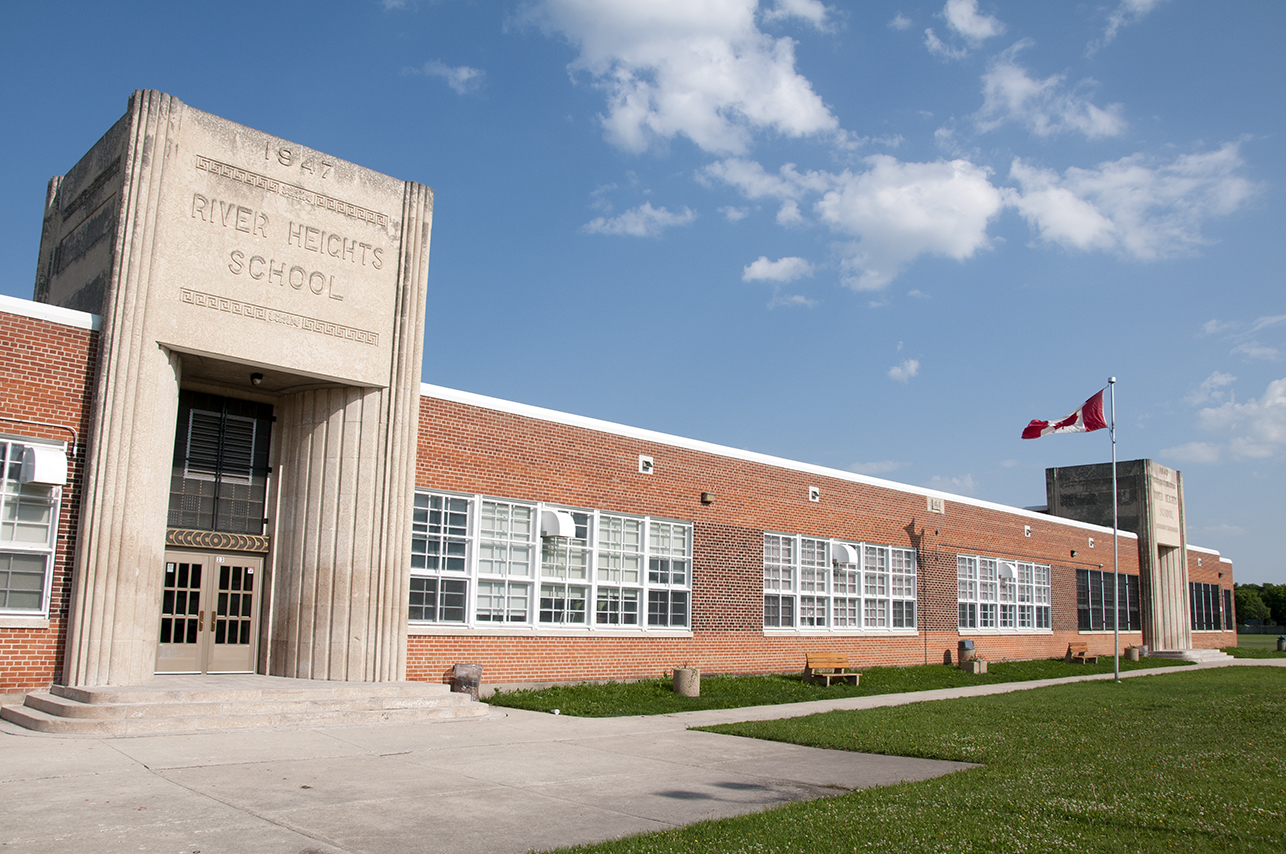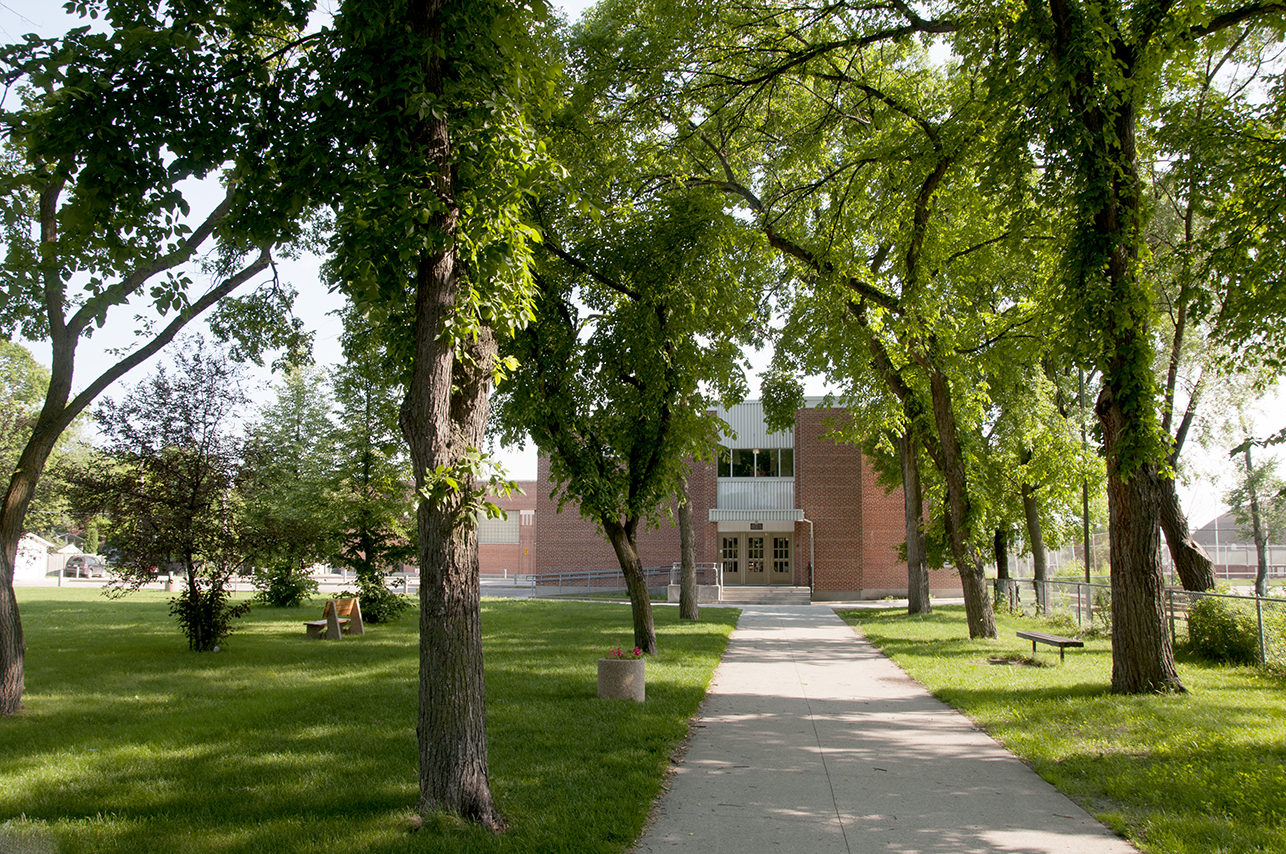École River Heights School
| Address: | 1350 Grosvenor Avenue |
|---|---|
| Constructed: | 1948 |
| Architects: |
|
| Contractors: |
|
More Information
River Heights School is a junior high that now offers dual-track French immersion to Grades 7 and 8.
River Heights is a neighbourhood in Winnipeg’s southwest quadrant with a population of approximately 56,000. It is located south of the Assiniboine River, west of Cambridge Street, east of Edgeland Street and north of the Canadian National Railways mainline. Historically the area was one constituent in the larger Parish of St. Boniface, though by 1882 it had been annexed by the City of Winnipeg. A key role in the neighourhood’s development was the firm of Howey and Borebank, who instigated the sector’s subdivision in the first decade of the twentieth century. The firm advertised the area thusly: “The property being high, well wooded and yet within twenty minutes of the business centre makes it a most desirable residential section.” This early growth was facilitated by the establishment of Assiniboine Park in 1904 and construction and expansion during this period of the Academy Road streetcar line. Another element in selling the area was the creation of Wellington Crescent as a prestige home location, treated as a “magnificent drive leading out to the new suburban park” of a width near three times that of a regular road. Over the proceeding decades the area grew south and eastward, reaching a population of 70,650 in 1971; at times this growth was facilitated by the National Housing Act. The neighbourhood contains a number of examples of modern architecture, exemplified in schools, religious structures and businesses, as well as in homes, particularly concentrated in the post-war districts located south of Corydon Avenue. Largely comprised of north-south oriented residential suburban streets, the area is known for its canopy of elm trees which line its boulevards.
Design Characteristics
| Neighbourhood: | River Heights |
|---|
- Cost of Construction (1948): $393,607
- Cost of Construction (1951-52): $60,000
- Cost of Construction (1954): $183,000
- It is a classic 1948 design used several times in this division; in this case, the signature limestone tower entrance was repeated twice on the west-facing facade right from the start
- The original 1948 portion consisted of 10 classrooms in a single storey and an auditorium, in the west-facing section; four classrooms were added in 1952 and two years later, a large addition gave the school its two-storey north section
- The auditorium block on the east side is also distinctive in this plan, and has the standard pale stone trim dripping from the pilaster caps
- The walls are red brick masonry, with darker brick bands filling in the horizontal between windows; most of the windows have been retained which contribute greatly both to the appearance of the school and to its overall integrity
- The wall jogs back a short length from the south tower with the same streamlined curve used in the towers; a beautiful rounded bay window bubbles out nearby around the corner on the south side, with a small stone crest set in the brick above it, possibly commemorative



