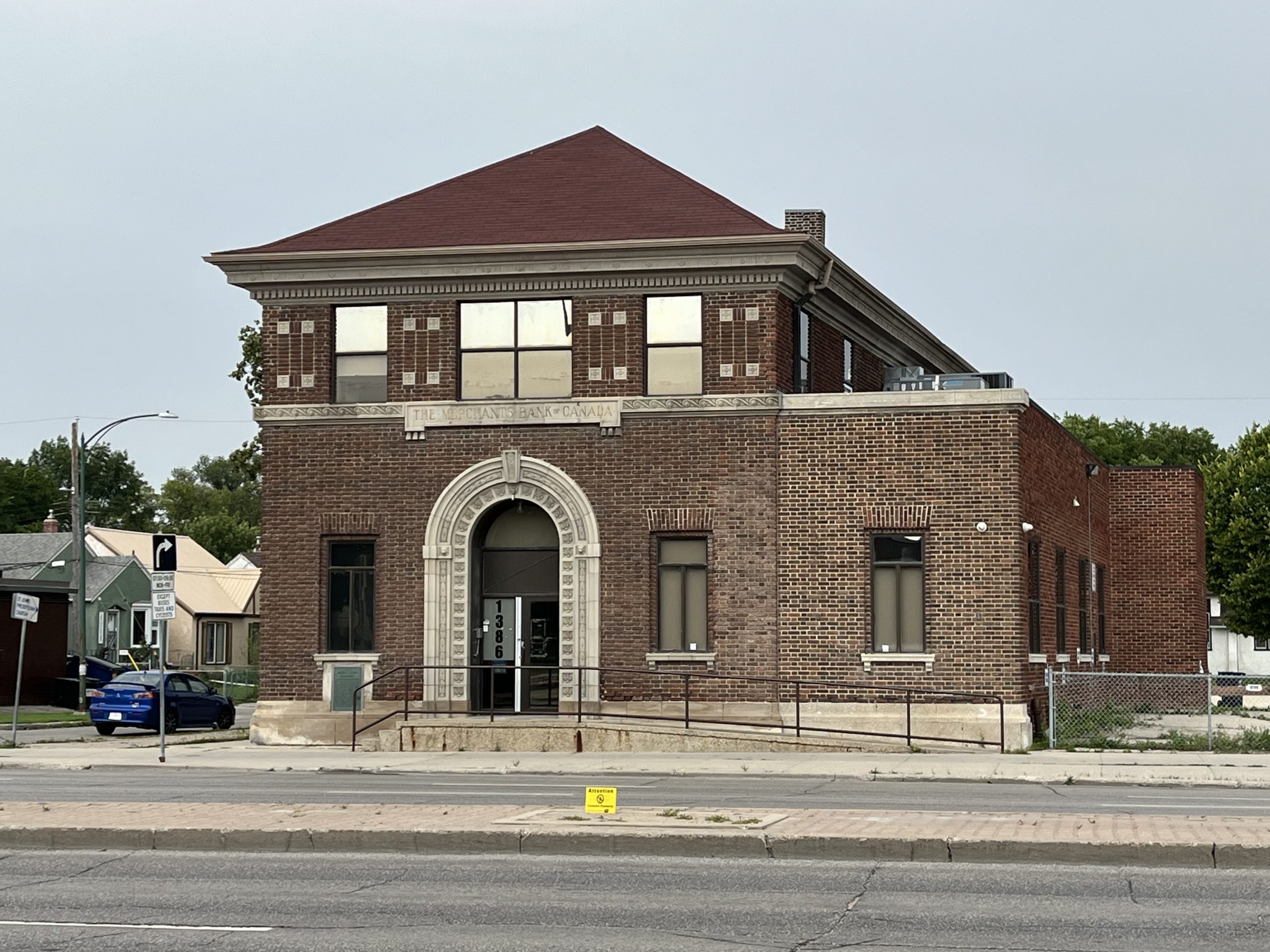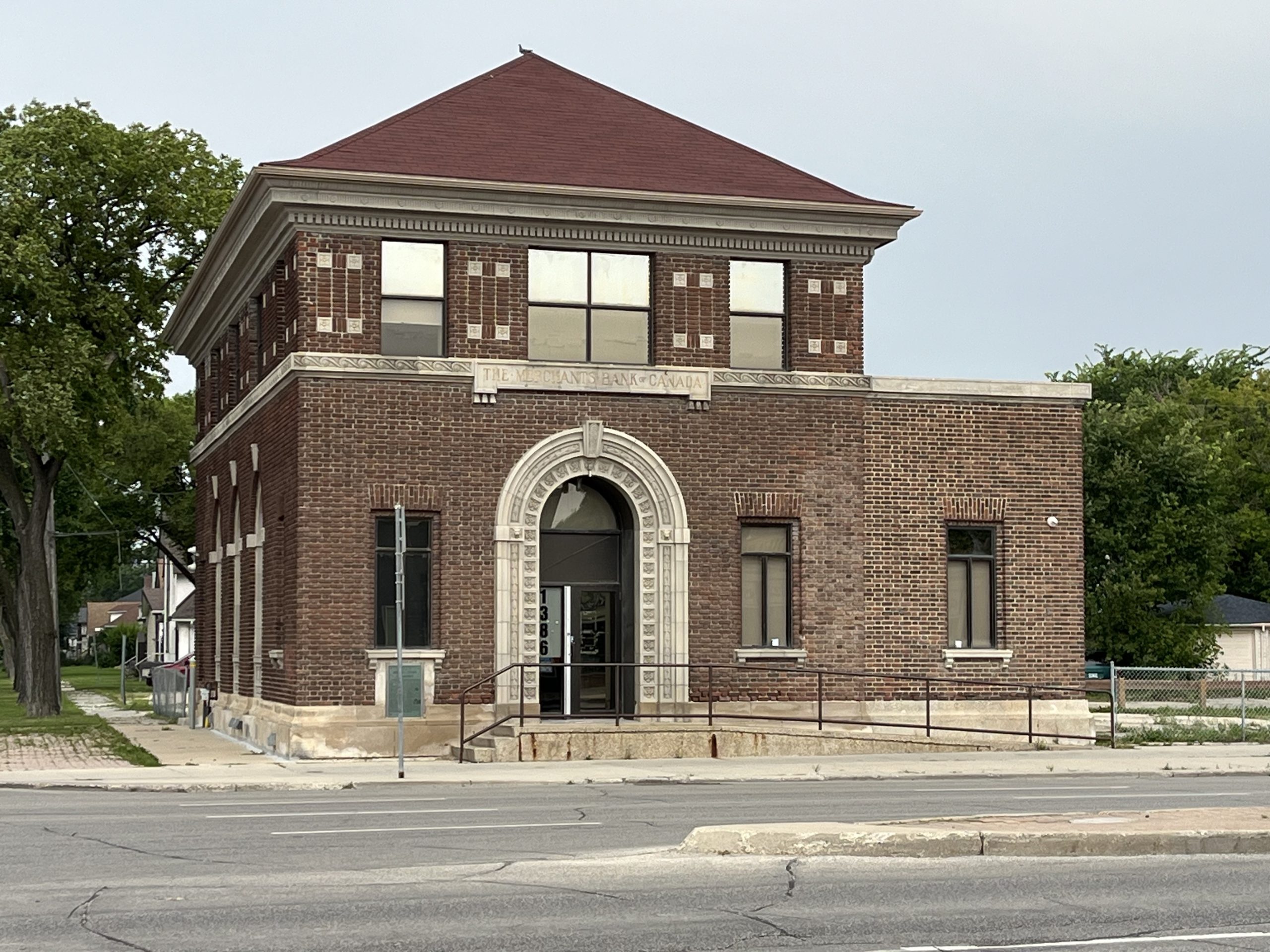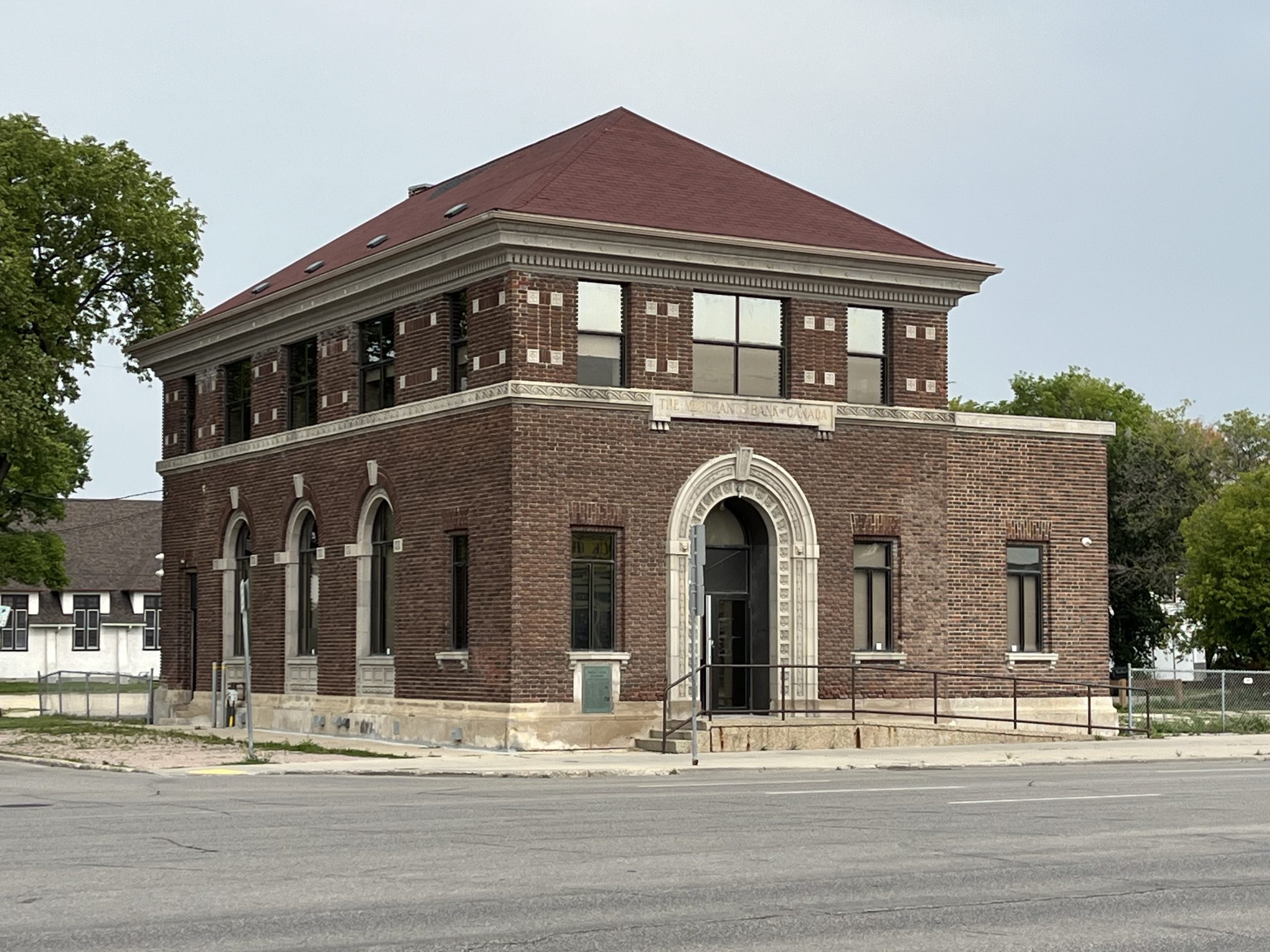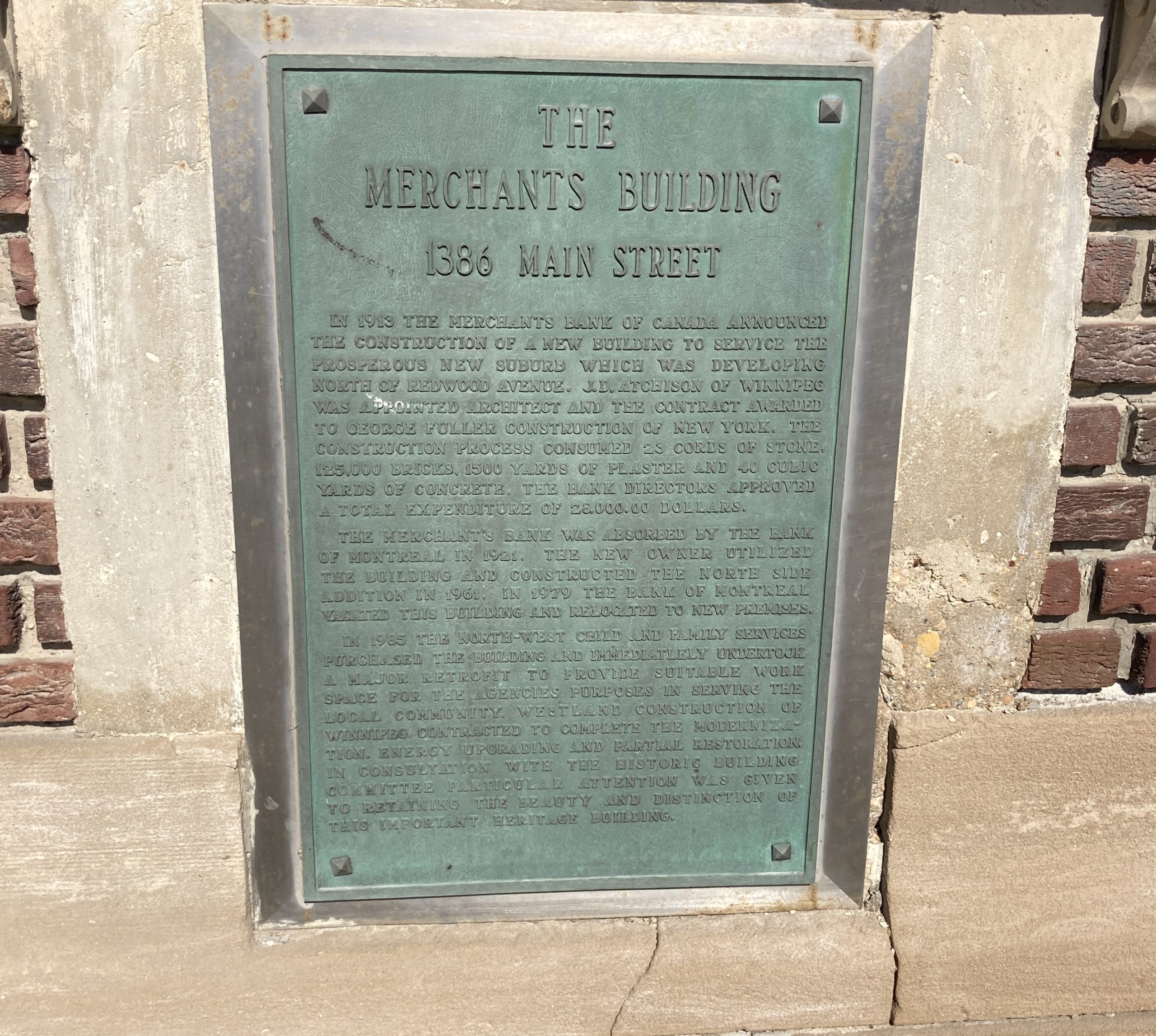Merchants Bank
| Address: | 1386 Main Street |
|---|---|
| Constructed: | 1913 |
| Architects: |
|
More Information
The Merchants Bank at Main Street and Bannerman Avenue stands as one of the most grandiose suburban banking halls to be erected in Winnipeg before World War I and the first to appear north of Redwood Avenue. This suburban area was a middle income neighborhood.
The Merchants Bank of Canada, with its head office in Montreal, was caught up in the optimism of Winnipeg’s potential development which in 1912 saw the construction of numerous apartment blocks, industrial buildings, warehouses, schools and movie houses. There was also a great deal of residential development in various suburbs, facilitated by the extension of street car routes. The bank, hopeful of continued prosperity, decided to erect its own banking hall branch and move out of rented facilities at 1402 Main Street. By the time the building was under construction in 1913, British investment in Canadian stocks had stopped because of the Balkan War and also due to reports that western Canadian cities were too ambitious in assumed growth, and that much was being built in excess of demand. Interest rates rose, construction declined and a large number of offices and apartment blocks remained vacant.
For a branch office, the selection of John D. Atchison as architect and George Fuller of New York as contractor was both unusual and extravagant. J.D. Atchison was the preferred local architect of Winnipeg’s financial establishment. The Great West Life Building (now the Union Tower) and the Bank of Hamilton (now the Hamilton Building) are extant structures that demonstrate his skill as a designer.
Atchison designed the Merchants Bank to reflect the change in bank ornamentation that was beginning to occur across North America. A number of architects began to design banks emphasizing the inviting nature of the building as opposed to the guarded aloofness seen in Winnipeg’s grand central business district banking halls. The exterior façade features a Bedford stone base with two high windows and an elaborate Romanesque inspired terra cotta main doorway. A terra cotta string course and cornice, smaller windows, and a hipped roof with Spanish tiles ornament the second storey. Tall round-headed arched windows on the Bannerman Street elevation reflect the Romanesque motif of the main entrance way.
Oak-framed glass entrance doors led into a typical branch bank interior. Once past the oak- panelled vestibule, patrons admired a banking room dominated by a terrazzo floor with marble perimeters. A 46 foot oak counter with two teller’s cages permitted customers to transact business. The second floor was planned to serve as rental offices to help reduce branch overhead, but the space was converted to living quarters when no tenants could be found.
The Merchants Bank occupied the premises until that institution was absorbed by the Bank of Montreal in 1921. The new owner retained the main floor banking room and provided second storey living quarters for the manager until 1979, when the bank relocated to new premises one block north.
In 1985, the Northwest Child and Family Services Organization purchased the building for use as their offices. Although interior renovations were extensive, it is to the credit of the organization that they have taken this initiative on the renovation of an important heritage building.Currently it houses Winnipeg Child and Family Services.
Source: City of Winnipeg Heritage Resources
Design Characteristics
| Neighbourhood: | St. Johns, The North End |
|---|



