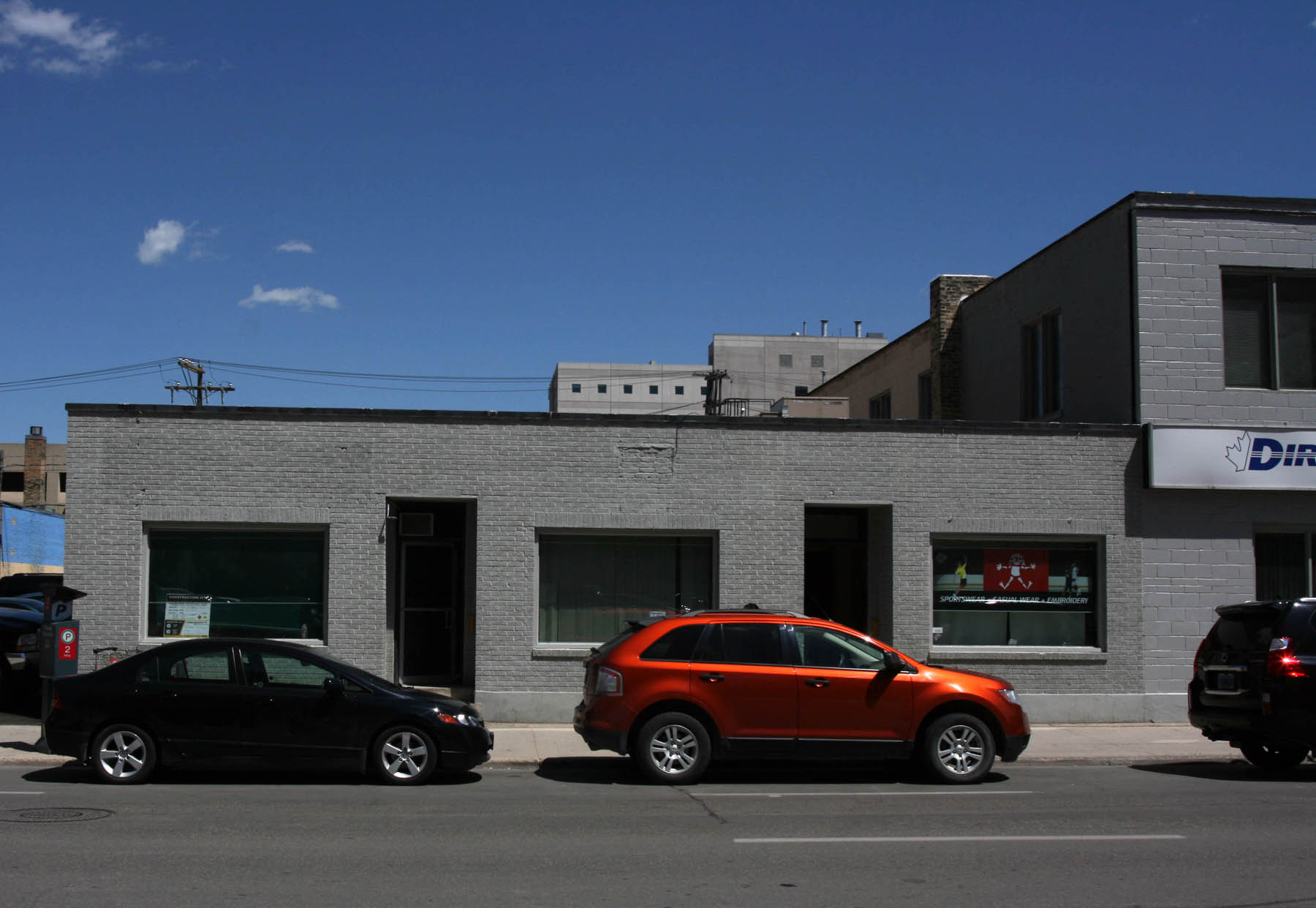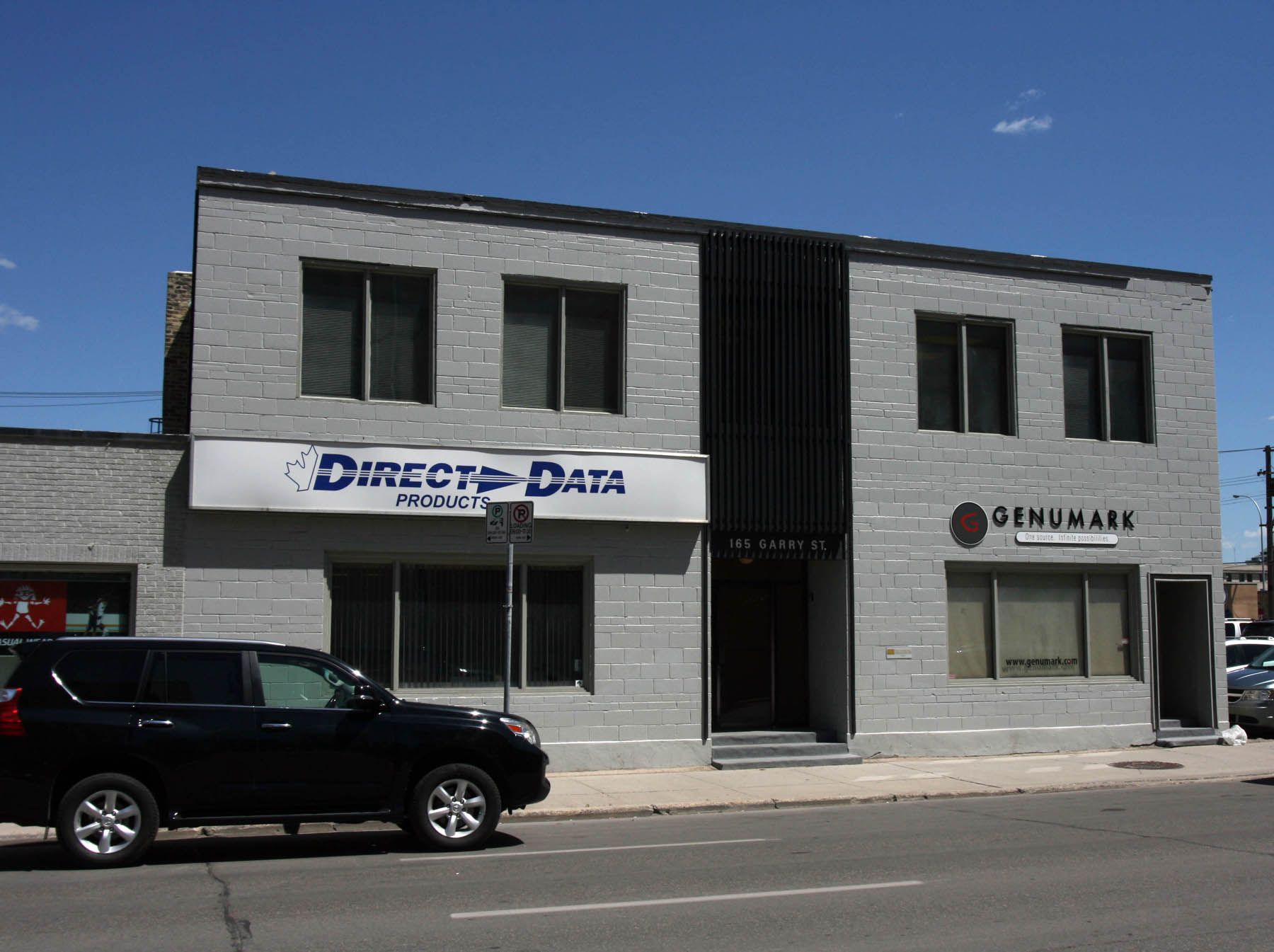163-165 Garry Street
| Address: | 163-165 Garry Street |
|---|---|
| Current Use: | Commercial |
| Original Use: | Warehouse/ Commercial |
| Constructed: | 1948–1949; 1957 |
| Other Work: | 1952, addition to the basement |
| Engineers: |
|
| Contractors: |
|
| Architects: | Unknown |
More Information
Designed by an unknown architect, 163-165 Garry Street was originally constructed between 1948 and 1949, with a one-storey addition added to the north in 1957. The initial structure was done in two parts. In 1948 a one storey building was constructed, and in 1949 the two storey building was attached to make up the entire structure.
Originally built for use as a warehouse in the automotive industry, the building has provided a home to multiple tenants during its tenure. Located at the heart of what was once a thriving centre for automobile repair shops, rental companies and warehouses, the building is now home to several commercial printing shops. Featuring a foundation and basement of reinforced concrete and a superstructure of concrete block walls, steel beams and roof, the exterior façade is made up of painted face brick, plate glass windows and glass block openings.
Design Characteristics
| Materials: | brick, concrete, glass, glass block, steel |
|---|---|
| Height: | 1 storey, 2 storeys |
| Neighbourhood: | Downtown |
- 1948 Building: One storey
- Plan area: 5,647 sq. ft. (524.6 sq. m)
- Gross floor area (including small basement): 6,434 sq. ft. (597.72 sq. m)
- 1949 Building: Two storeys
- Plan area: 5,227 sq. ft. (485.59 sq. m)
- Gross floor area: 14,862 sq. ft. (1,380.68 sq. m)
- 1948 Plan/building: Foundation and basement constructed with reinforced concrete piers and beams, partial concrete basement, concrete floor. Superstructure constructed with concrete block walls, steel beams and roof, two-ply Tentest with tar and gravel roofing. Exterior constructed with face brick, plate glass and glass block openings.
- 1949 Plan/Building: Foundation and basement constructed with reinforced concrete piles and beams, partial concrete basement with 4-inch concrete floor. Superstructure constructed with concrete block walls, steel frame and roof deck.
Locations of Supporting Info
City of Winnipeg Archives

