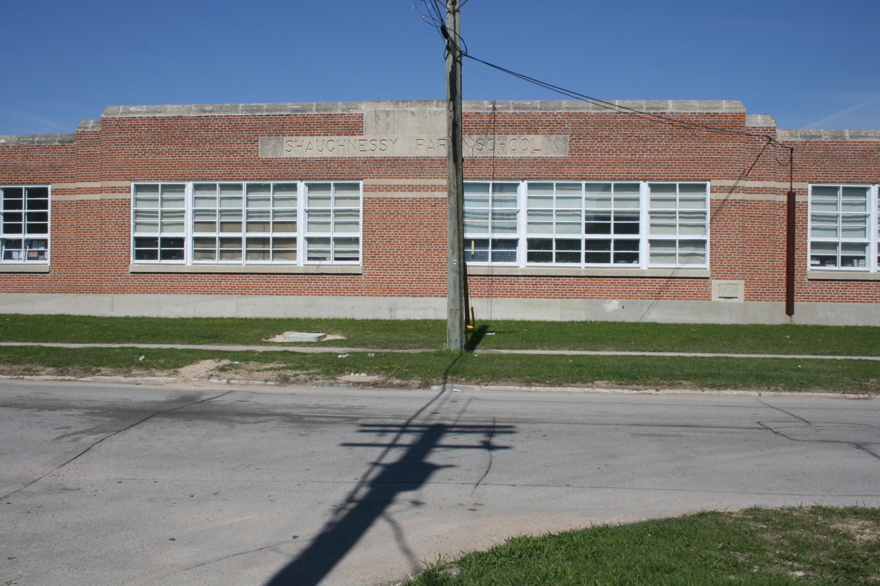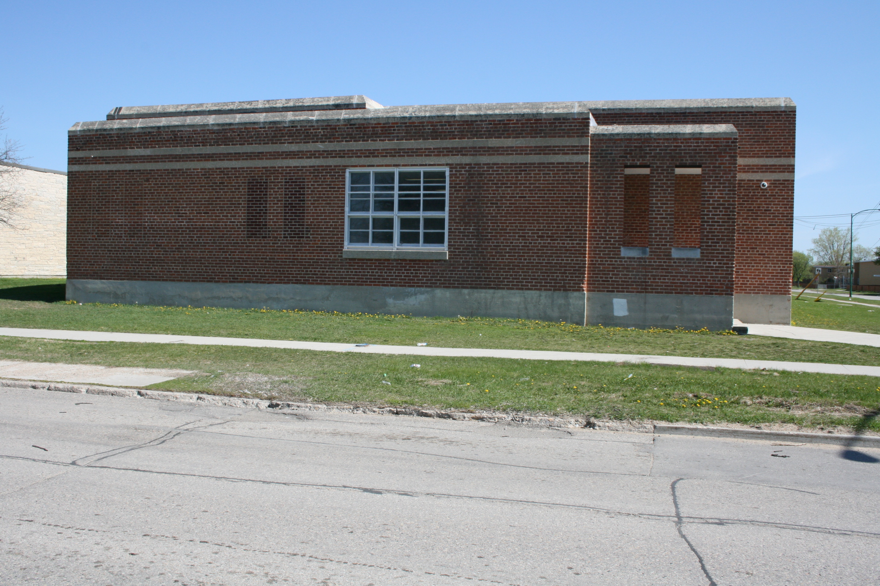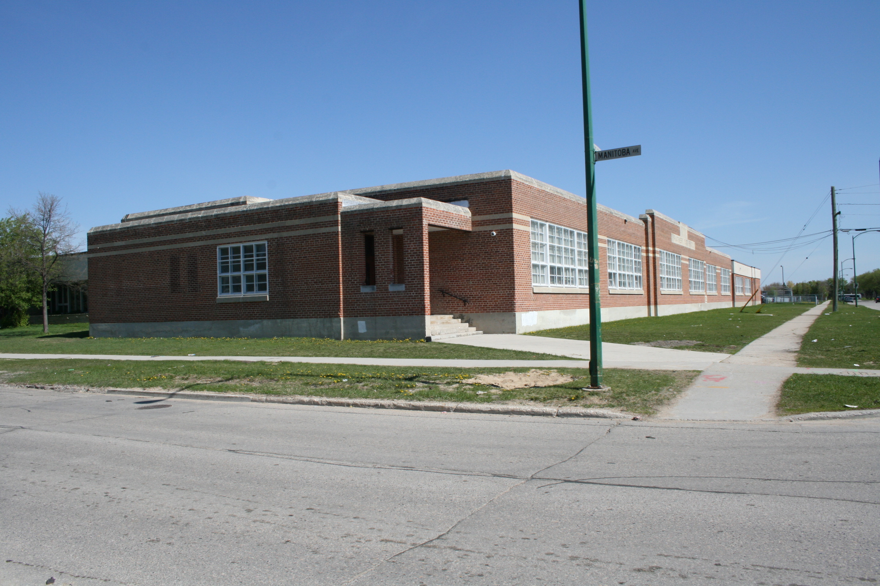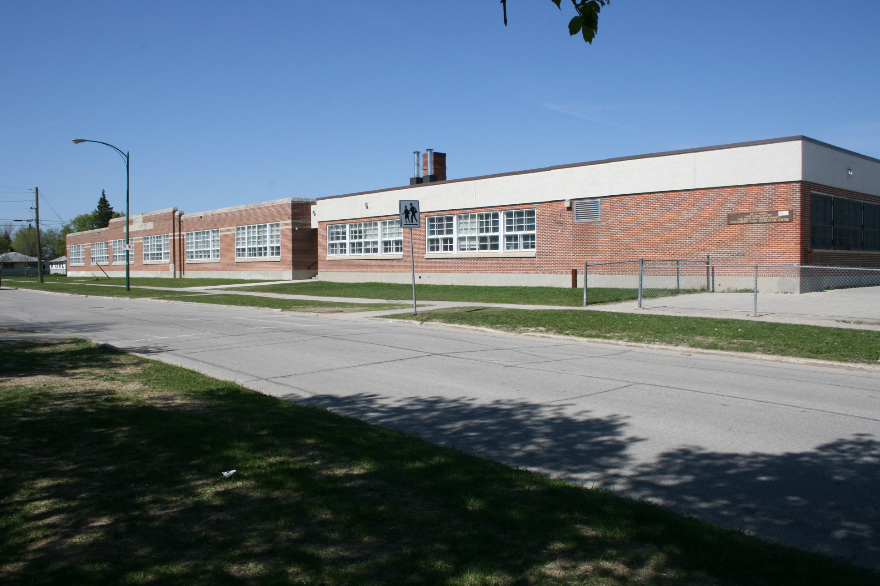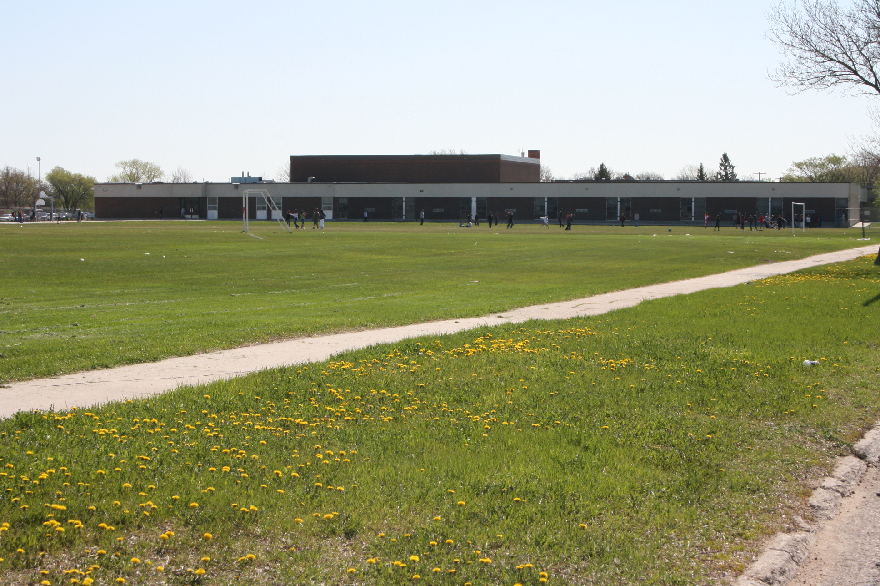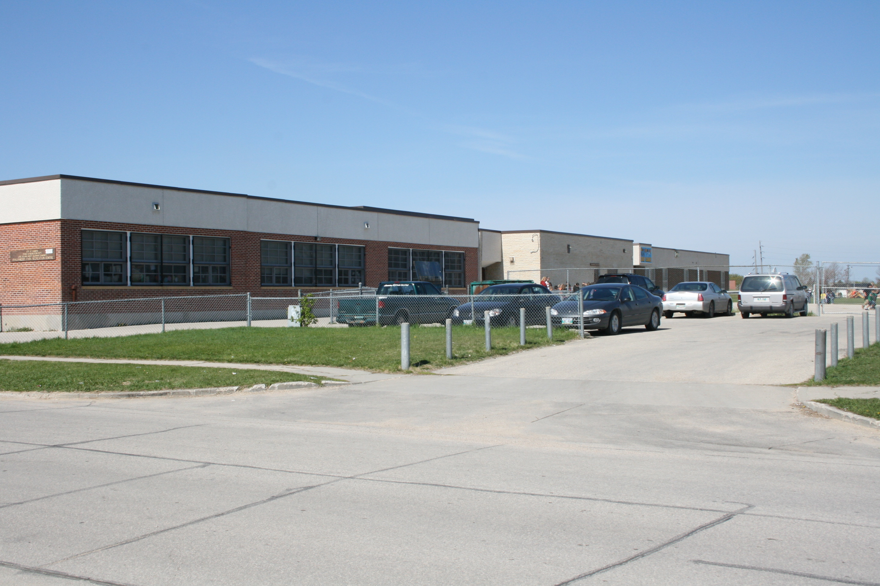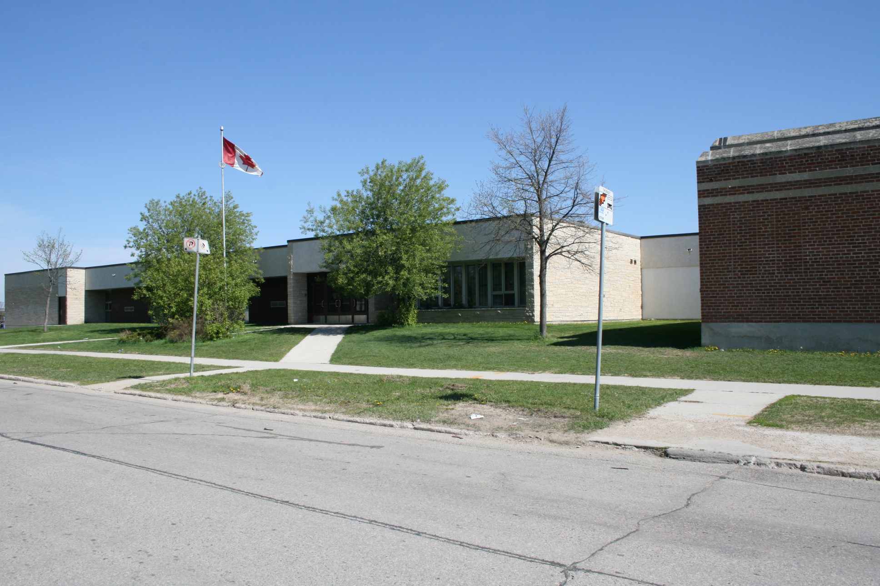Shaughnessy Park School, Winnipeg School Division
| Address: | 1641 Manitoba Avenue |
|---|---|
| Current Use: | Educational |
| Original Use: | Educational |
| Constructed: | 1950–1951 |
| Other Work: | Additions in 1957, 1963, 1964, 1975 and 1987 |
| Architects: |
|
| Contractors: |
|
More Information
While Shaughnessy Park elementary school was thought to be on the edge of the city when it opened in 1951, it was not long before the district grew rapidly and additions were required to the original seven classrooms.
Design Characteristics
| Neighbourhood: | Shaughnessy Heights |
|---|
- Cost of Construction (1950-1): $175,974
- Six classrooms were added in 1957, kindergarten rooms in 1963, a muti-purpose room and 11 classrooms in 1964 and a gym, adult education centre, library and classrooms in 1975; together, these could be taken as a microcosm of the evolution of education responding to societal changes
- All four sides express different era buts the east elevation and facade along the street is intact and essentially faithful to its 1951 construction; it is a low brick structure with a centre bay and a small parapet to showcase the stone name insert; the main entrance is a small dropped vestibule block with tremendous style on the south end
- Each classroom has large windows topped in a narrow double stone band, which is repeated at the roofline and mimicked in concrete at grade; it is the good use of stone that sets this facade apart and rescues it from parsimony
- The large front windows are simple multi-pained with plain white trim and have survived intact
- The 1975 addition on the south side is a limestone-faced building linked but wanting to be separate as the adult education centre; the 1987 addition on the rear is totally modern and has nothing to do with the old front portion
Locations of Supporting Info
Winnipeg Architecture Foundation, Inc.
