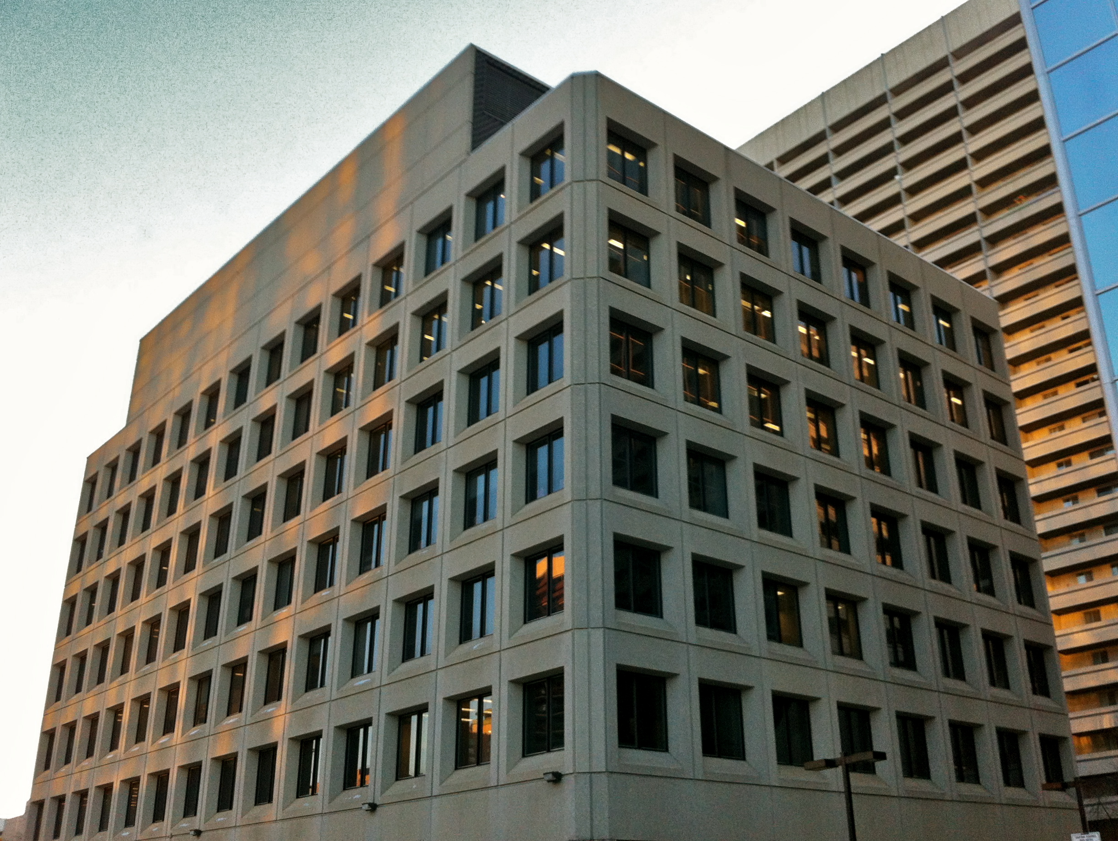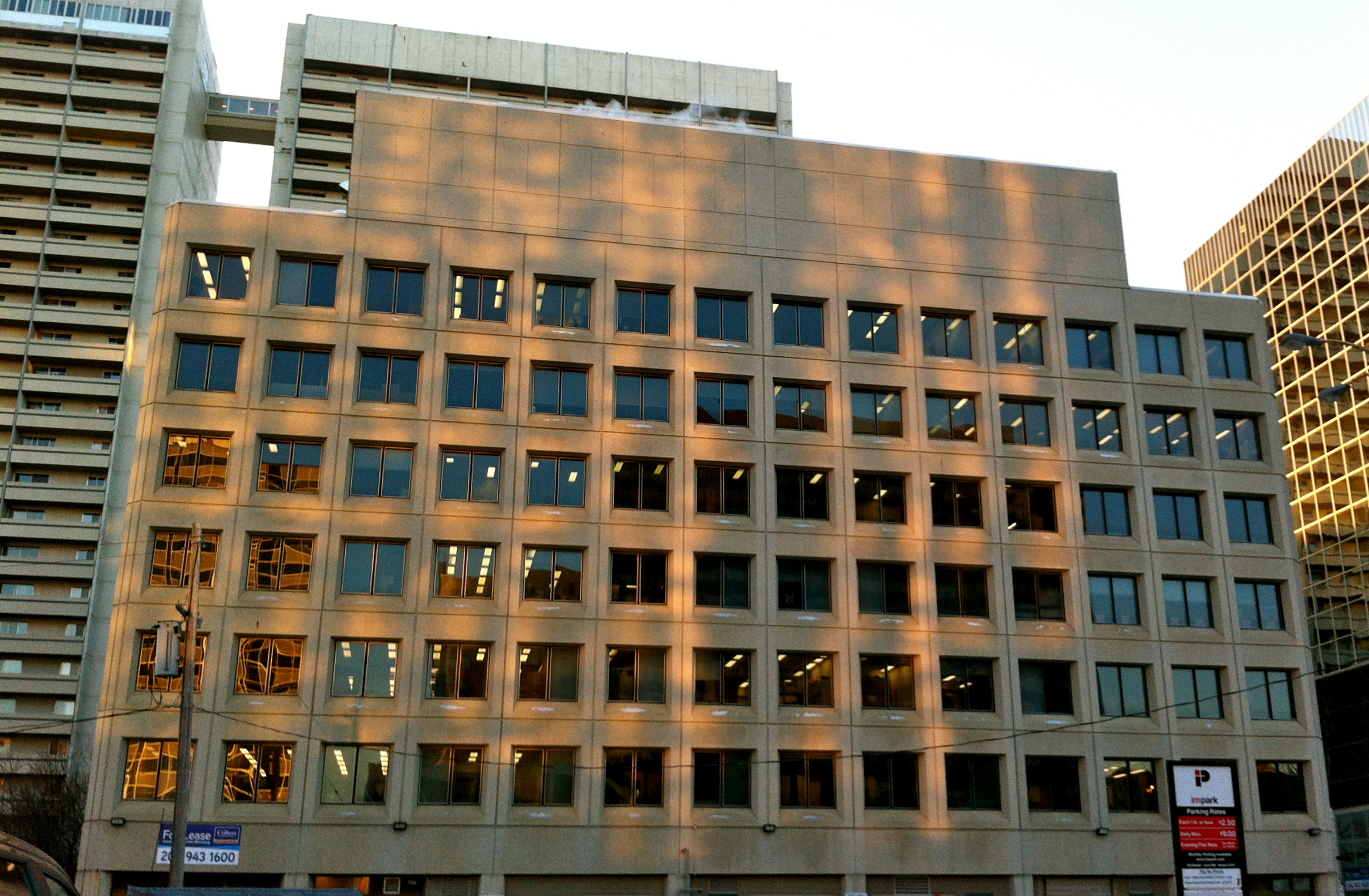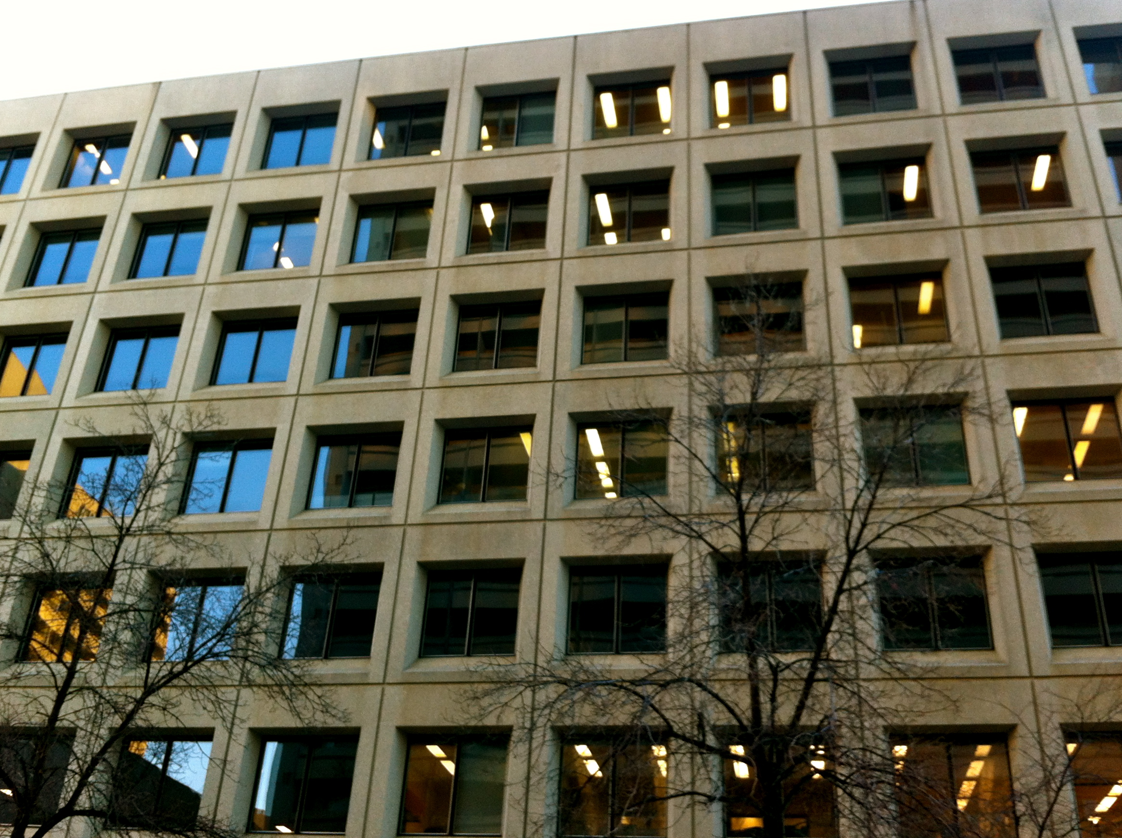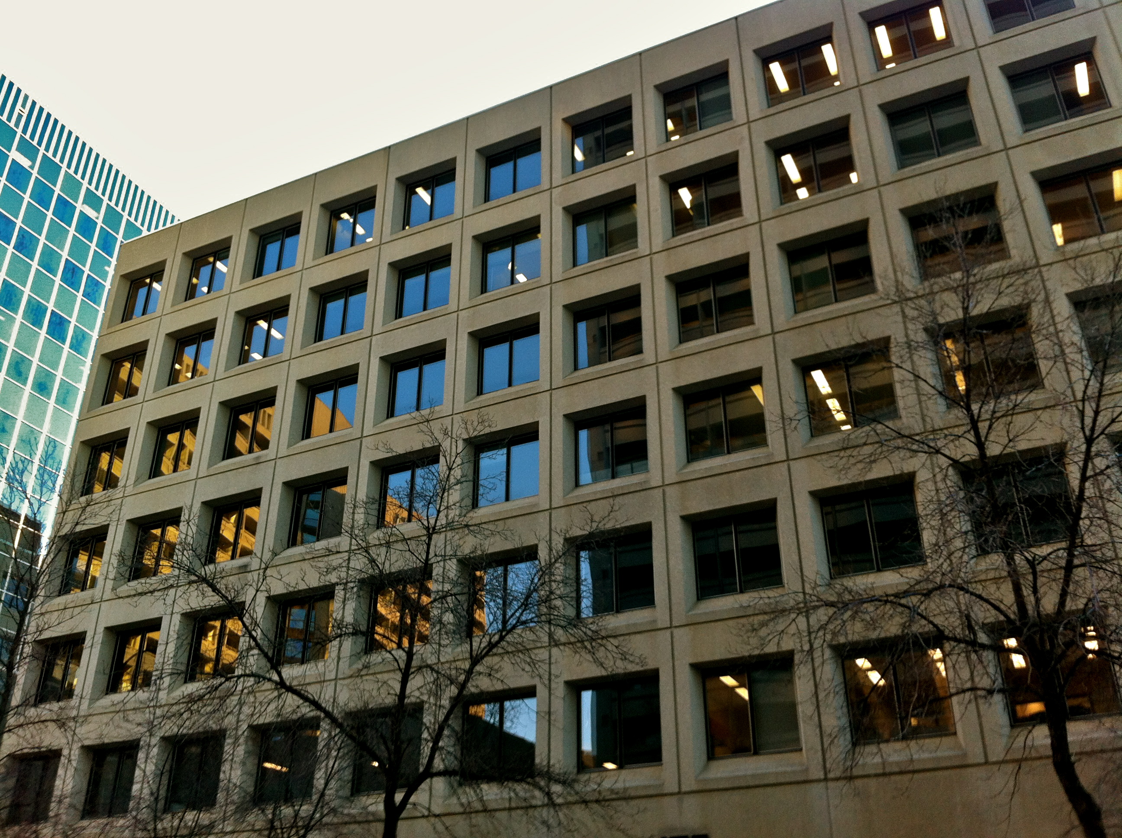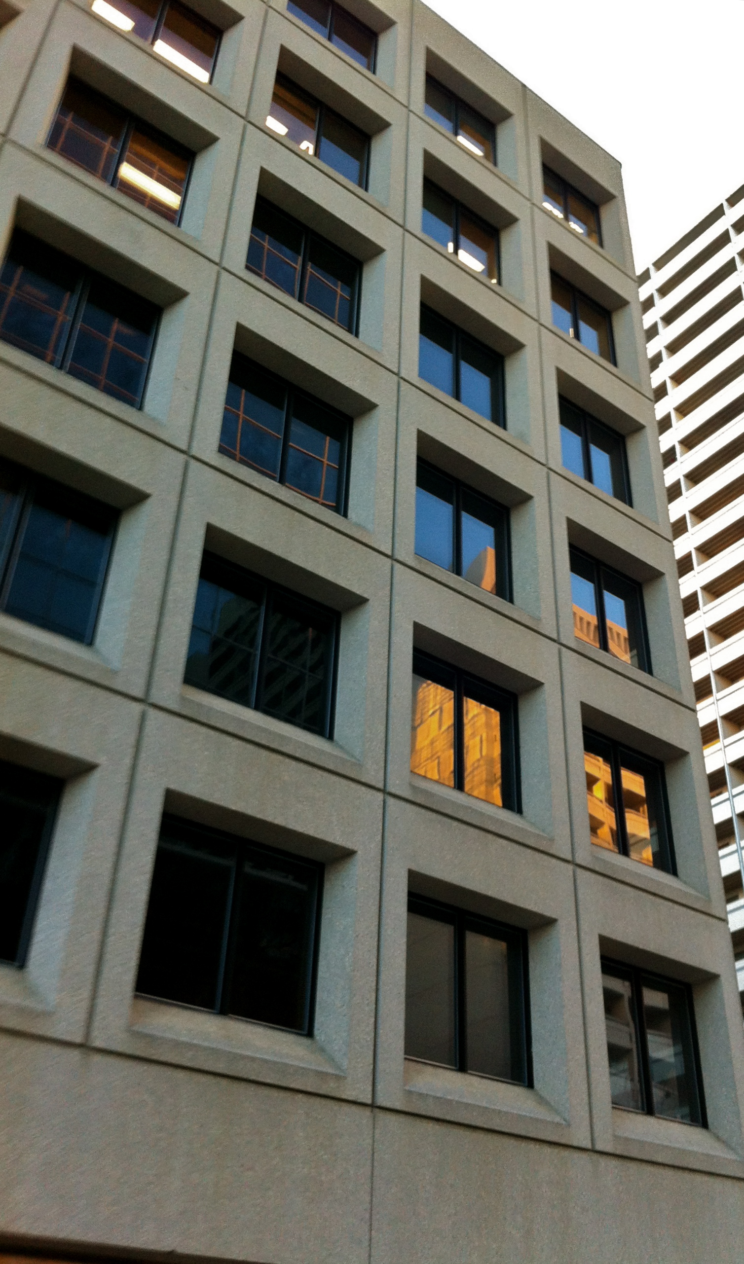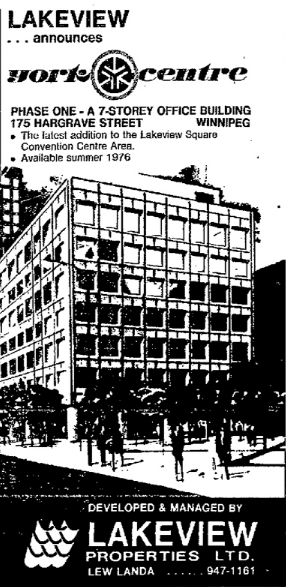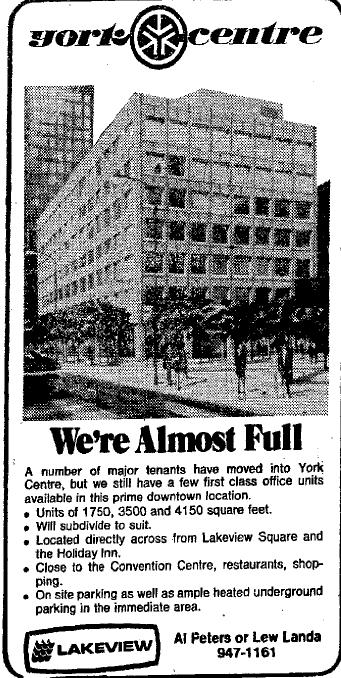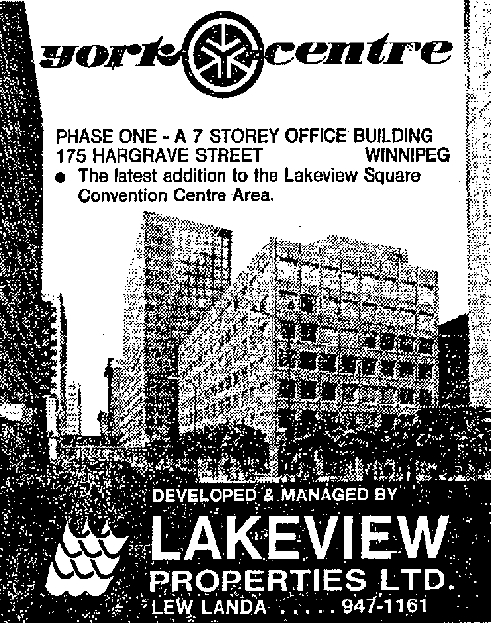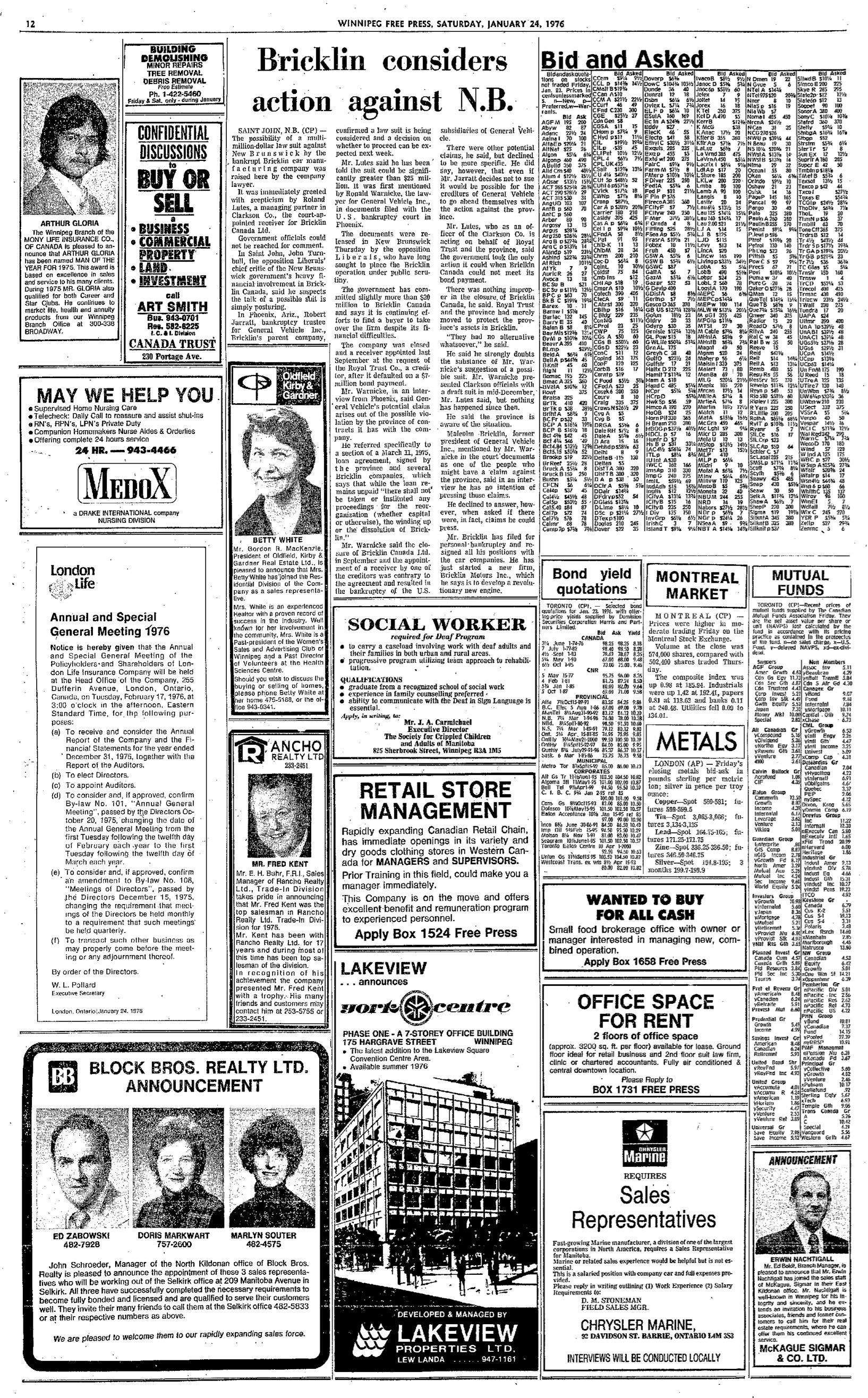175 Hargrave Street
| Former Names: |
|
|---|---|
| Address: | 175 Hargrave Street |
| Constructed: | 1976 |
| Other Work: | 1976, 1983, 1986, 1988, 1990, 1992 Interior |
| Architects: | |
| Engineers: |
|
| Contractors: |
|
More Information
Developed by Lakeview Properties, 175 Hargrave Street – a seven storey office tower at the corner of Winnipeg’s York Avenue – was first known and marketed as Phase One of a larger complex to be known as York Centre. This larger project, was intended to feature other towers, including a 15-storey building discussed in 1978 that was never built. Plans for York Centre echoed the neighbouring, large, multi-structure Lakeview Square development which had recently been completed and marketing materials for 175 Hargrave Street highlighted proximity to the earlier complex.
175 Hargrave Street features a largely glazed ground storey, with the upper floors clad in a grid of precast concrete panels housing deeply set square windows.
In the 1980s Winnipeg’s Number Ten Architects had their offices located in the building.
Design Characteristics
| Materials: | concrete |
|---|---|
| Developer: |
|
| Neighbourhood: | Downtown |
- Plan area: 11,351 sq ft
- Gross floor area: 90,611 sq ft
- Glazed ground storey
- Upper storeys clad in grid of precast concrete panels
